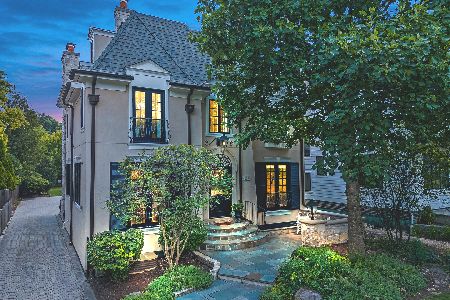226 Edgewood Avenue, La Grange, Illinois 60525
$420,000
|
Sold
|
|
| Status: | Closed |
| Sqft: | 1,892 |
| Cost/Sqft: | $236 |
| Beds: | 3 |
| Baths: | 2 |
| Year Built: | 1954 |
| Property Taxes: | $10,082 |
| Days On Market: | 2752 |
| Lot Size: | 0,18 |
Description
Charming brick Cape Cod home located in La Grange's west side. Walking distance to uptown, commuter train & highly sought after award winning schools! Spacious sun-drenched rooms with formal living and dining rooms, eat-in kitchen and first floor vaulted sun room with panoramic views of the professionally landscaped yard. Oak hardwood floors, ample closet space and a first floor bedroom and full bath. Two second floor bedrooms and loads of attic storage. The large unfinished basement provides expansion potential. Covered front porch, attached garage, storage shed and a gardener's dream with an abundance of flowering perennials, shade trees and shrubs. Updates include: furnace/air (2006), hot water heater (2012) & sunroom addition (2008)
Property Specifics
| Single Family | |
| — | |
| Cape Cod | |
| 1954 | |
| Full | |
| CAPE COD | |
| No | |
| 0.18 |
| Cook | |
| — | |
| 0 / Not Applicable | |
| None | |
| Lake Michigan,Public | |
| Public Sewer | |
| 09978692 | |
| 18054110170000 |
Nearby Schools
| NAME: | DISTRICT: | DISTANCE: | |
|---|---|---|---|
|
Grade School
Cossitt Ave Elementary School |
102 | — | |
|
Middle School
Park Junior High School |
102 | Not in DB | |
|
High School
Lyons Twp High School |
204 | Not in DB | |
Property History
| DATE: | EVENT: | PRICE: | SOURCE: |
|---|---|---|---|
| 10 Aug, 2018 | Sold | $420,000 | MRED MLS |
| 17 Jul, 2018 | Under contract | $447,000 | MRED MLS |
| — | Last price change | $465,000 | MRED MLS |
| 8 Jun, 2018 | Listed for sale | $465,000 | MRED MLS |
Room Specifics
Total Bedrooms: 3
Bedrooms Above Ground: 3
Bedrooms Below Ground: 0
Dimensions: —
Floor Type: Hardwood
Dimensions: —
Floor Type: Hardwood
Full Bathrooms: 2
Bathroom Amenities: —
Bathroom in Basement: 0
Rooms: Attic,Foyer,Sitting Room,Sun Room,Utility Room-Lower Level,Walk In Closet
Basement Description: Unfinished
Other Specifics
| 1 | |
| — | |
| Asphalt | |
| Porch, Storms/Screens | |
| — | |
| 50 X 155 | |
| Unfinished | |
| None | |
| Vaulted/Cathedral Ceilings, Hardwood Floors, First Floor Bedroom, First Floor Full Bath | |
| Range, Refrigerator, Washer, Dryer | |
| Not in DB | |
| Sidewalks, Street Lights, Street Paved | |
| — | |
| — | |
| — |
Tax History
| Year | Property Taxes |
|---|---|
| 2018 | $10,082 |
Contact Agent
Nearby Similar Homes
Nearby Sold Comparables
Contact Agent
Listing Provided By
Smothers Realty Group









