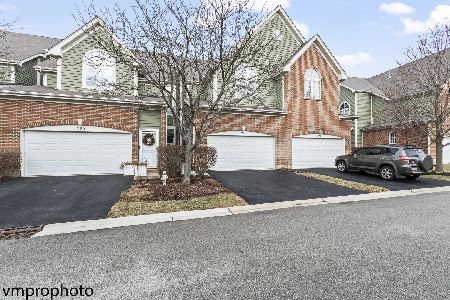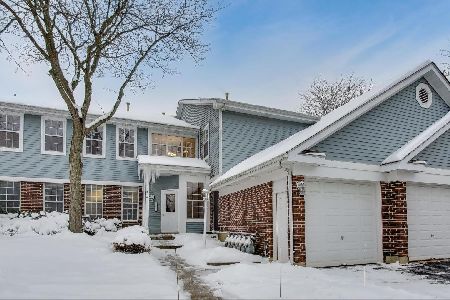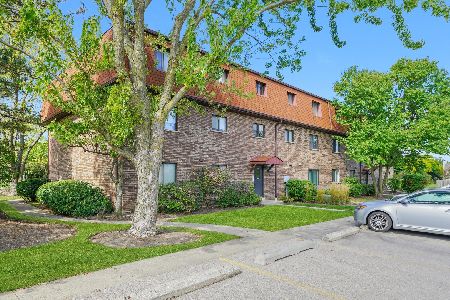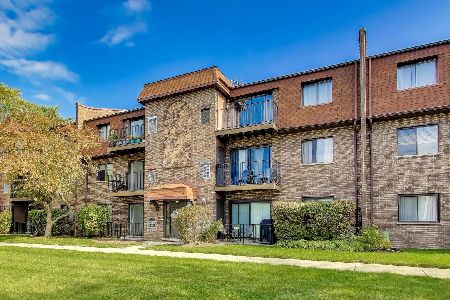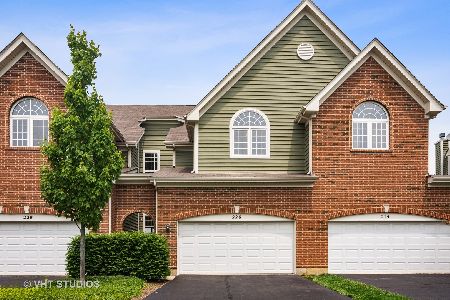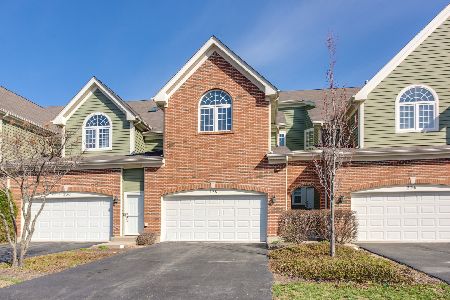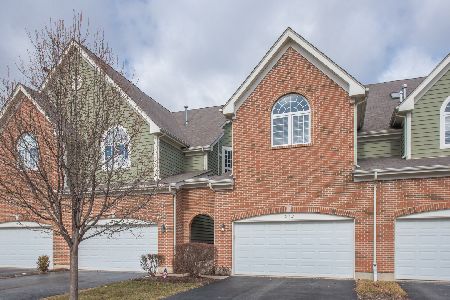226 Fairview Way, Palatine, Illinois 60067
$305,000
|
Sold
|
|
| Status: | Closed |
| Sqft: | 2,534 |
| Cost/Sqft: | $124 |
| Beds: | 2 |
| Baths: | 3 |
| Year Built: | 2005 |
| Property Taxes: | $8,851 |
| Days On Market: | 2877 |
| Lot Size: | 0,00 |
Description
PRICE REDUCED AND PRICED TO SELL NOW!!!Stunning and pristine town home located in Palatine Commons, walking distance to town and Palatine train station. The main level boasts hardwood flooring. Open floor plan with pillars separating living and dining rooms. Living room includes recessed lighting and ceramic surround fireplace. Dynamic kitchen features, 42" cherry cabinets, Silestone counter tops, stainless appliances and breakfast nook. 2nd level includes 2 enormous bedrooms with cathedral ceilings, each with their own bath and loft that can easily be converted to a 3rd bedroom. Laundry is located on the 2nd floor for added convenience. Beautiful finished walk out basement with wet bar. Roughed in plumbing for additional bath. New TREX deck recently installed. This is an amazing home for family gatherings and entertaining. Freshly painted. Move in ready.
Property Specifics
| Condos/Townhomes | |
| 2 | |
| — | |
| 2005 | |
| Full,Walkout | |
| BELMONT | |
| No | |
| — |
| Cook | |
| Palatine Commons | |
| 345 / Monthly | |
| Exterior Maintenance,Lawn Care,Snow Removal | |
| Lake Michigan | |
| Public Sewer | |
| 09878939 | |
| 02152090810000 |
Nearby Schools
| NAME: | DISTRICT: | DISTANCE: | |
|---|---|---|---|
|
Grade School
Gray M Sanborn Elementary School |
15 | — | |
|
Middle School
Walter R Sundling Junior High Sc |
15 | Not in DB | |
|
High School
Palatine High School |
211 | Not in DB | |
Property History
| DATE: | EVENT: | PRICE: | SOURCE: |
|---|---|---|---|
| 13 Jun, 2018 | Sold | $305,000 | MRED MLS |
| 30 Apr, 2018 | Under contract | $315,000 | MRED MLS |
| — | Last price change | $320,000 | MRED MLS |
| 9 Mar, 2018 | Listed for sale | $320,000 | MRED MLS |
| 12 Aug, 2022 | Sold | $360,000 | MRED MLS |
| 7 Jul, 2022 | Under contract | $360,000 | MRED MLS |
| 5 Jul, 2022 | Listed for sale | $360,000 | MRED MLS |
Room Specifics
Total Bedrooms: 2
Bedrooms Above Ground: 2
Bedrooms Below Ground: 0
Dimensions: —
Floor Type: Carpet
Full Bathrooms: 3
Bathroom Amenities: Separate Shower,Soaking Tub
Bathroom in Basement: 0
Rooms: Foyer,Loft,Recreation Room
Basement Description: Finished,Bathroom Rough-In
Other Specifics
| 2 | |
| Concrete Perimeter | |
| Asphalt | |
| Balcony, Storms/Screens, Cable Access | |
| Nature Preserve Adjacent,Wetlands adjacent,Landscaped,Pond(s),Wooded | |
| 2065 | |
| — | |
| Full | |
| Vaulted/Cathedral Ceilings, Hardwood Floors, Second Floor Laundry | |
| Range, Microwave, Dishwasher, Refrigerator, Washer, Dryer, Stainless Steel Appliance(s) | |
| Not in DB | |
| — | |
| — | |
| — | |
| Gas Log |
Tax History
| Year | Property Taxes |
|---|---|
| 2018 | $8,851 |
| 2022 | $8,266 |
Contact Agent
Nearby Similar Homes
Nearby Sold Comparables
Contact Agent
Listing Provided By
Keller Williams Success Realty

