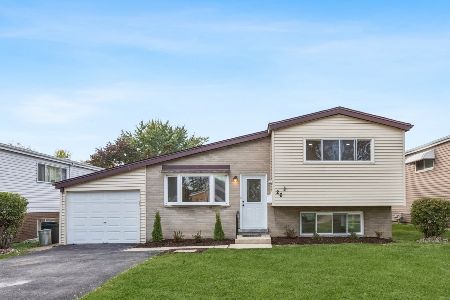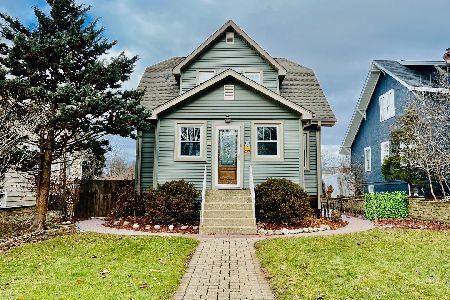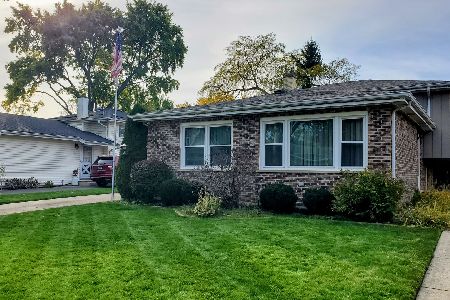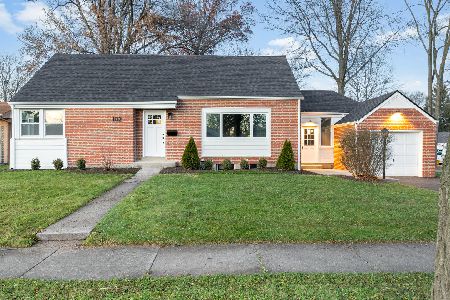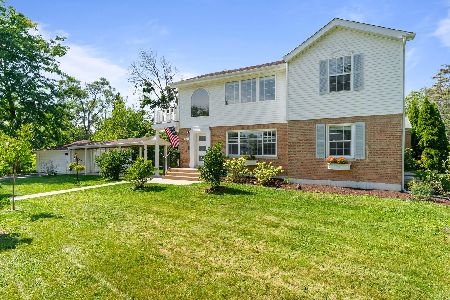226 Garfield Street, Lombard, Illinois 60148
$426,250
|
Sold
|
|
| Status: | Closed |
| Sqft: | 3,023 |
| Cost/Sqft: | $154 |
| Beds: | 4 |
| Baths: | 3 |
| Year Built: | 2006 |
| Property Taxes: | $11,458 |
| Days On Market: | 5573 |
| Lot Size: | 0,00 |
Description
Newer construction at a fabulous price! 1st floor special features: hardwood floors, 9' ceilings, Study & Laundry Rms, gorgeous Kitchen with Brakur cabinets, granite counter tops, large island & new stone backsplash w/undermount lighting. Pillars into inviting Family Rm w/woodburning fireplace, separate formal Dining Rm. Master suite w/tray ceilings, walk-in closet, bath w/jacuzzi tub. Walk to train & school!
Property Specifics
| Single Family | |
| — | |
| Contemporary | |
| 2006 | |
| Full | |
| — | |
| No | |
| 0 |
| Du Page | |
| — | |
| 0 / Not Applicable | |
| None | |
| Public | |
| Public Sewer | |
| 07658352 | |
| 0605308030 |
Nearby Schools
| NAME: | DISTRICT: | DISTANCE: | |
|---|---|---|---|
|
Grade School
Pleasant Lane Elementary School |
44 | — | |
|
Middle School
Glenn Westlake Middle School |
44 | Not in DB | |
|
High School
Glenbard East High School |
87 | Not in DB | |
Property History
| DATE: | EVENT: | PRICE: | SOURCE: |
|---|---|---|---|
| 8 Jul, 2009 | Sold | $480,000 | MRED MLS |
| 17 Jun, 2009 | Under contract | $549,900 | MRED MLS |
| 3 Feb, 2009 | Listed for sale | $549,900 | MRED MLS |
| 10 Mar, 2011 | Sold | $426,250 | MRED MLS |
| 22 Feb, 2011 | Under contract | $464,500 | MRED MLS |
| — | Last price change | $479,900 | MRED MLS |
| 17 Oct, 2010 | Listed for sale | $479,900 | MRED MLS |
| 26 Mar, 2013 | Sold | $445,000 | MRED MLS |
| 20 Dec, 2012 | Under contract | $450,000 | MRED MLS |
| — | Last price change | $460,000 | MRED MLS |
| 7 Sep, 2012 | Listed for sale | $460,000 | MRED MLS |
Room Specifics
Total Bedrooms: 4
Bedrooms Above Ground: 4
Bedrooms Below Ground: 0
Dimensions: —
Floor Type: Carpet
Dimensions: —
Floor Type: Carpet
Dimensions: —
Floor Type: Carpet
Full Bathrooms: 3
Bathroom Amenities: Separate Shower,Double Sink
Bathroom in Basement: 0
Rooms: Study
Basement Description: Unfinished
Other Specifics
| 2 | |
| — | |
| Concrete | |
| — | |
| — | |
| 50X157 | |
| — | |
| Full | |
| — | |
| Double Oven, Microwave, Dishwasher, Refrigerator, Disposal | |
| Not in DB | |
| — | |
| — | |
| — | |
| Wood Burning |
Tax History
| Year | Property Taxes |
|---|---|
| 2009 | $11,104 |
| 2011 | $11,458 |
| 2013 | $10,452 |
Contact Agent
Nearby Similar Homes
Nearby Sold Comparables
Contact Agent
Listing Provided By
RE/MAX Achievers

