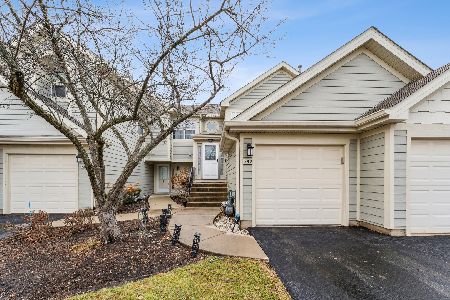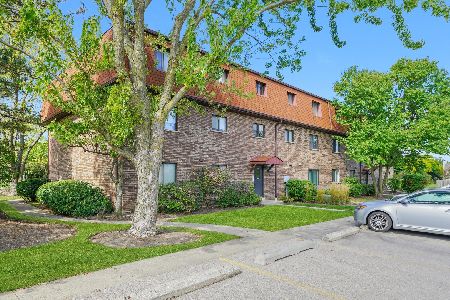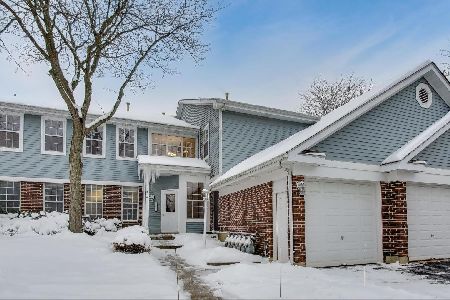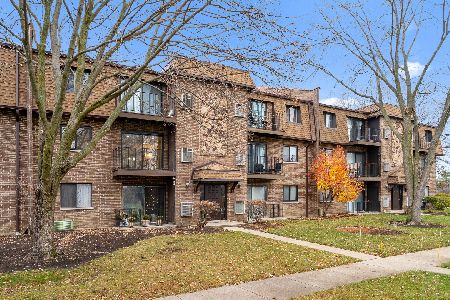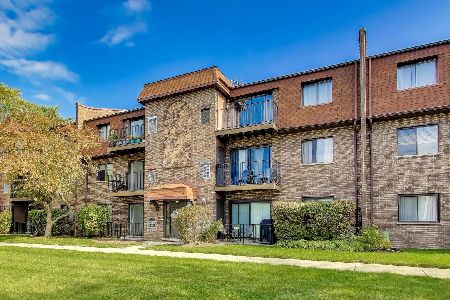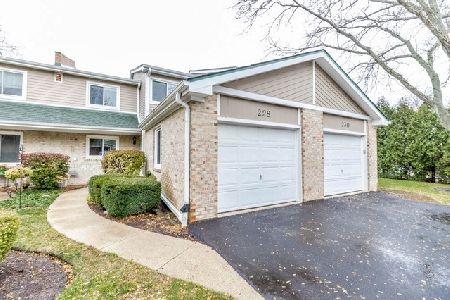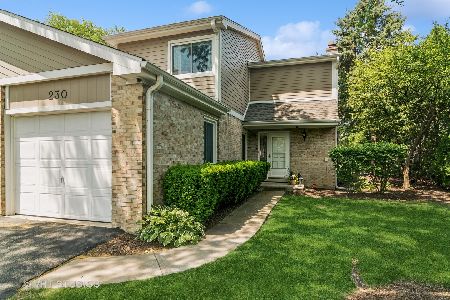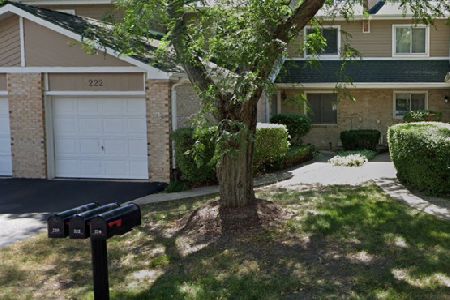226 Golfview Terrace, Palatine, Illinois 60067
$230,000
|
Sold
|
|
| Status: | Closed |
| Sqft: | 1,548 |
| Cost/Sqft: | $149 |
| Beds: | 3 |
| Baths: | 3 |
| Year Built: | 1980 |
| Property Taxes: | $4,710 |
| Days On Market: | 3823 |
| Lot Size: | 0,00 |
Description
Enjoy maintenance free living in this immaculate 2-story townhome in Golfview Commons which is perfectly positioned on the Palatine Hills Golf Course! This beautiful unit offers an open floor plan, dining room, eat-in kitchen, living room, full finished basement, HW 1st floor & 2 fireplaces. Recently remodeled, kitchen has white cabinets, granite counters & backsplash, newer appliances & opens to the brick paver patio with privacy fence! Beautiful brick fireplace in the sun drenched living room. Huge master bedroom has double closets & full master bathroom with tiled shower. Brand new carpeting upstairs. Plenty of closet space too! Full finished basement has family room, game room with fireplace, wet bar, laundry & huge storage area. Updates: new windows & siding. Newer furnace, AC, HWH & basement carpeting. Granite in all baths. Brushed nickel light fixtures are new too. Convenient location! Close to downtown Palatine, Metra, shopping & restaurants. Simply move in, relax & enjoy!
Property Specifics
| Condos/Townhomes | |
| 2 | |
| — | |
| 1980 | |
| Full | |
| — | |
| No | |
| — |
| Cook | |
| Golfview Commons | |
| 270 / Monthly | |
| Insurance,Exterior Maintenance,Lawn Care,Snow Removal | |
| Lake Michigan | |
| Public Sewer | |
| 09005724 | |
| 02104050300000 |
Nearby Schools
| NAME: | DISTRICT: | DISTANCE: | |
|---|---|---|---|
|
Grade School
Lincoln Elementary School |
15 | — | |
|
Middle School
Walter R Sundling Junior High Sc |
15 | Not in DB | |
|
High School
Palatine High School |
211 | Not in DB | |
Property History
| DATE: | EVENT: | PRICE: | SOURCE: |
|---|---|---|---|
| 15 Sep, 2015 | Sold | $230,000 | MRED MLS |
| 11 Aug, 2015 | Under contract | $230,000 | MRED MLS |
| 7 Aug, 2015 | Listed for sale | $230,000 | MRED MLS |
Room Specifics
Total Bedrooms: 3
Bedrooms Above Ground: 3
Bedrooms Below Ground: 0
Dimensions: —
Floor Type: Carpet
Dimensions: —
Floor Type: Carpet
Full Bathrooms: 3
Bathroom Amenities: Separate Shower
Bathroom in Basement: 0
Rooms: Foyer,Game Room,Storage
Basement Description: Finished
Other Specifics
| 1 | |
| — | |
| Asphalt | |
| Brick Paver Patio, Storms/Screens | |
| — | |
| 14 X 99 X 15 X 99 | |
| — | |
| Full | |
| Bar-Wet, Hardwood Floors, Laundry Hook-Up in Unit | |
| Range, Microwave, Dishwasher, Refrigerator, Washer, Dryer, Disposal | |
| Not in DB | |
| — | |
| — | |
| — | |
| Wood Burning |
Tax History
| Year | Property Taxes |
|---|---|
| 2015 | $4,710 |
Contact Agent
Nearby Similar Homes
Nearby Sold Comparables
Contact Agent
Listing Provided By
The Royal Family Real Estate

