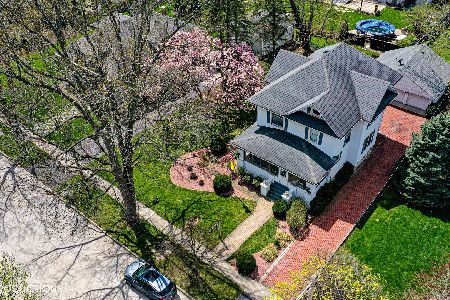226 Hickory Street, Frankfort, Illinois 60423
$725,000
|
Sold
|
|
| Status: | Closed |
| Sqft: | 2,200 |
| Cost/Sqft: | $340 |
| Beds: | 3 |
| Baths: | 2 |
| Year Built: | 1910 |
| Property Taxes: | $7,969 |
| Days On Market: | 427 |
| Lot Size: | 0,21 |
Description
Charming Fully Renovated Sears Home in Downtown Frankfort. Fall in love with this exceptional home located in the heart of Downtown Frankfort, where history meets modern comfort. This beautifully updated Sears home is a rare find, offering a perfect blend of stylish contemporary upgrades and timeless historical charm. Nestled among tree-lined streets, this one-of-a-kind residence has been meticulously renovated to preserve its character while offering all the conveniences of modern living. As you approach the home, a charming cobblestone path leads to your dream porch-the ideal spot to relax with a book or gather with friends. Step inside the welcoming foyer, where you'll be greeted by rich wood details, a stunning stained glass window, and an original built-in from 1910 that adds character and warmth to the space. The expansive living room, with its exquisite wood trim, flows effortlessly into the oversized kitchen and dining areas. The chef's kitchen is a true standout, featuring premium Viking appliances, a spacious eat-in island, custom cabinetry with innovative storage solutions, and heated floors for comfort year-round. The adjacent dining room is perfect for hosting large gatherings, with beautiful wainscoting and original baseboards that highlight the home's historic charm. Practicality meets luxury with a pantry closet featuring roll-out drawers, a separate pantry room (ideal as a mudroom), and an updated powder room on the main level. Upstairs, the home has been thoughtfully redesigned, converting four bedrooms into three to create a spacious primary complete with dual walk-in closets. The additional bedrooms also feature walk-in closets, and the updated full bath is a masterpiece, with heated penny tile floors, dual pedestal sinks, and a subway tile bath. The fully finished basement offers flexible living space, perfect for a family room, additional bedroom, gym, or playroom, plus a laundry area and ample storage. An unfinished area beneath the front porch provides even more potential for expansion. Step outside and relax on your serene flagstone patio, unwind in the hammock, or enjoy the fenced backyard-ideal for both relaxation and play. The detached 2.5-car garage, includes a second-floor hayloft, offering space for a workshop, extra storage, or creative use. Additional features include the potential for a third floor with a roughed-in bath, central air/SpacePak system, a three-zone boiler, a whole-house fan, and heated floors in both the kitchen and second-floor bath. Recent updates include a new driveway and deck in 2024, professional painting throughout (2022), a new water heater and sump pump (2021), tuckpointing, and much more-ask for a full list of updates. This home offers the perfect combination of historic charm and modern convenience, all just steps away from historic Kansas Street, where you'll find shopping, dining, and entertainment. Enjoy the nearby Old Plank Trail, concerts at Briedert Green, and top-rated Frankfort schools. Don't miss out on this rare opportunity to own a piece of history in one of the area's most desirable locations!
Property Specifics
| Single Family | |
| — | |
| — | |
| 1910 | |
| — | |
| — | |
| No | |
| 0.21 |
| Will | |
| — | |
| 0 / Not Applicable | |
| — | |
| — | |
| — | |
| 12214274 | |
| 1909282240240000 |
Nearby Schools
| NAME: | DISTRICT: | DISTANCE: | |
|---|---|---|---|
|
Grade School
Grand Prairie Elementary School |
157C | — | |
|
Middle School
Hickory Creek Middle School |
157C | Not in DB | |
|
High School
Lincoln-way East High School |
210 | Not in DB | |
Property History
| DATE: | EVENT: | PRICE: | SOURCE: |
|---|---|---|---|
| 11 Aug, 2016 | Sold | $445,000 | MRED MLS |
| 3 Aug, 2016 | Under contract | $449,000 | MRED MLS |
| 13 Jun, 2016 | Listed for sale | $449,000 | MRED MLS |
| 16 Dec, 2024 | Sold | $725,000 | MRED MLS |
| 24 Nov, 2024 | Under contract | $749,000 | MRED MLS |
| 20 Nov, 2024 | Listed for sale | $749,000 | MRED MLS |
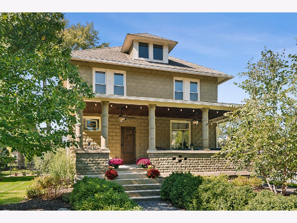
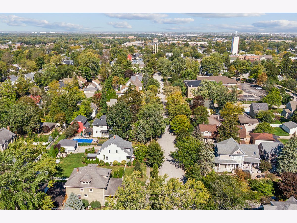
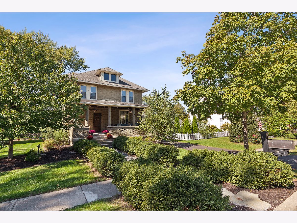
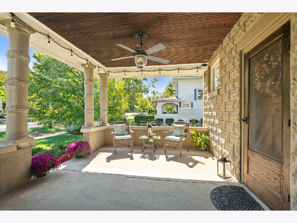
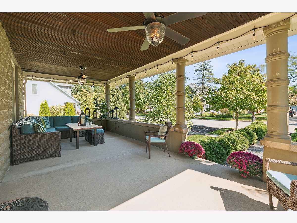
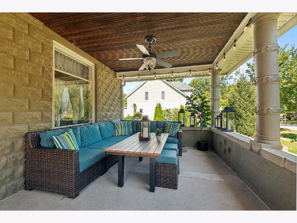
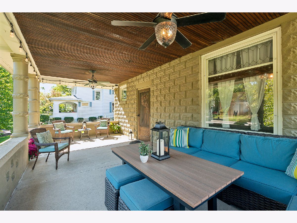
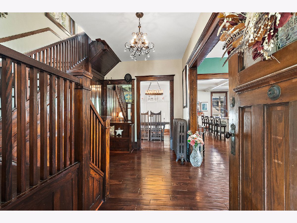
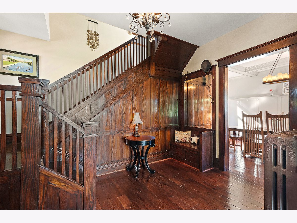
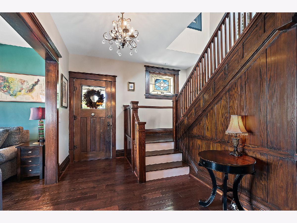
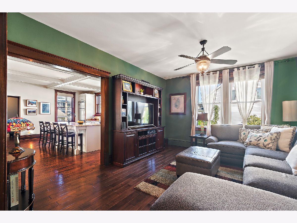
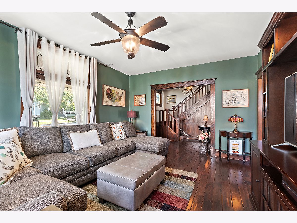
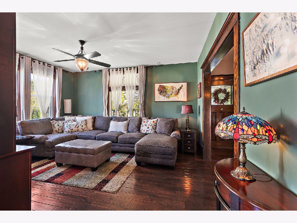
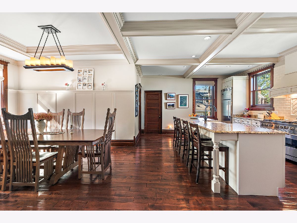
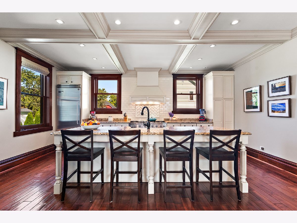
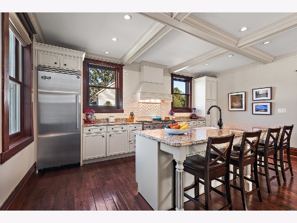
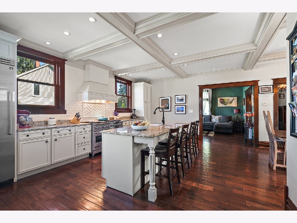
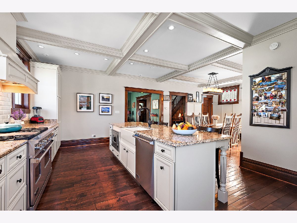
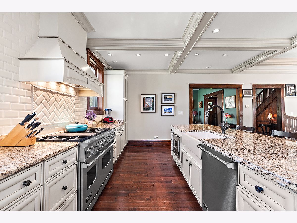
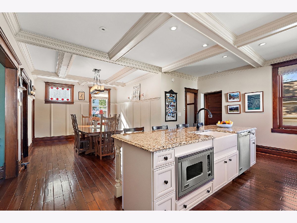
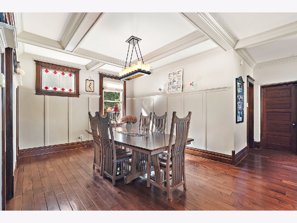
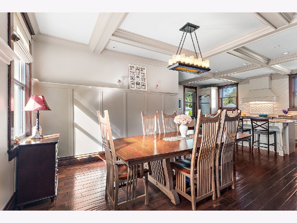
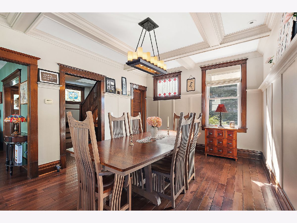
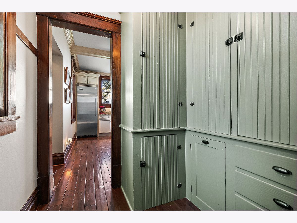
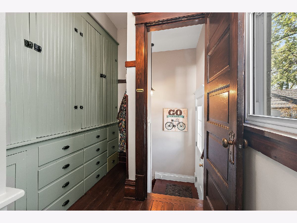
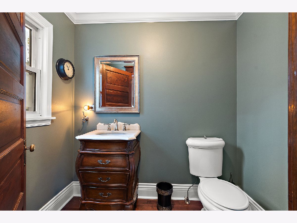
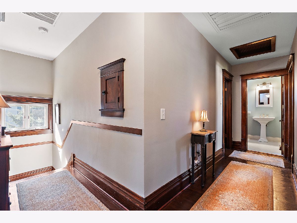
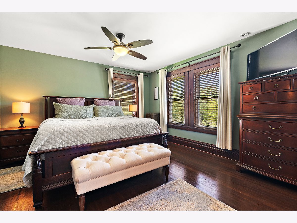
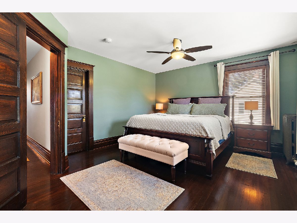
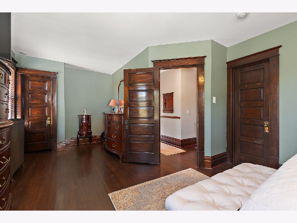
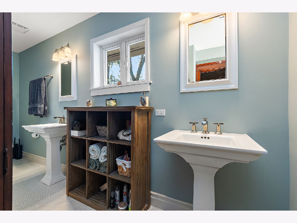
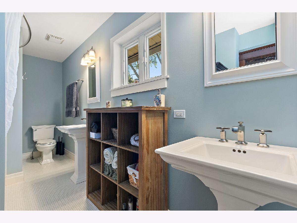
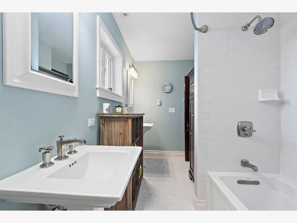
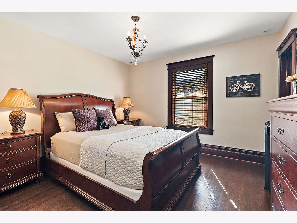
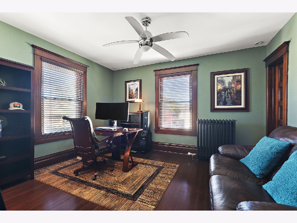
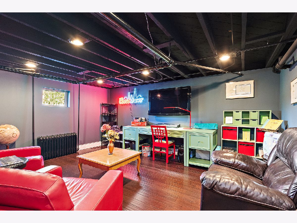
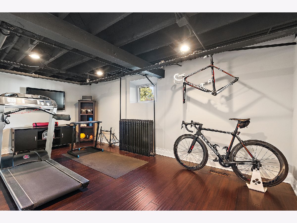
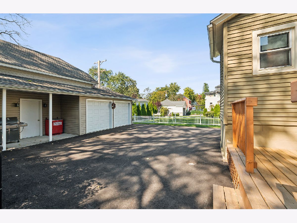
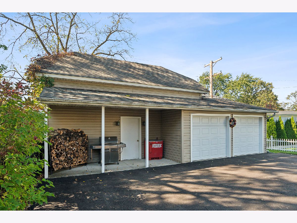
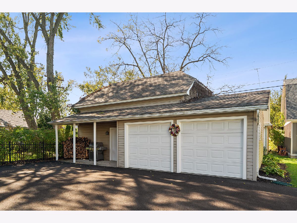
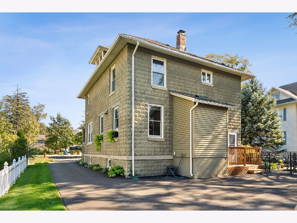
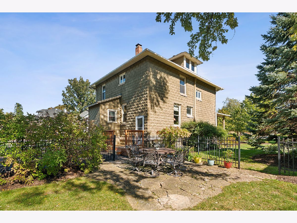
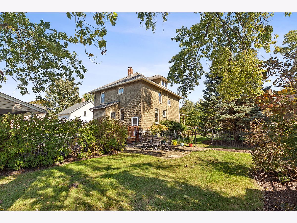
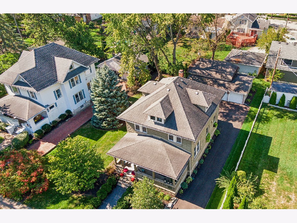
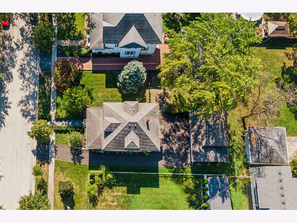
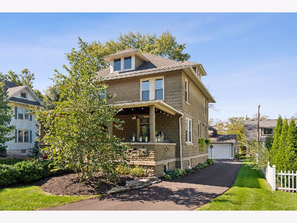
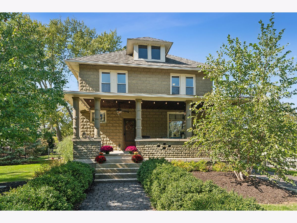
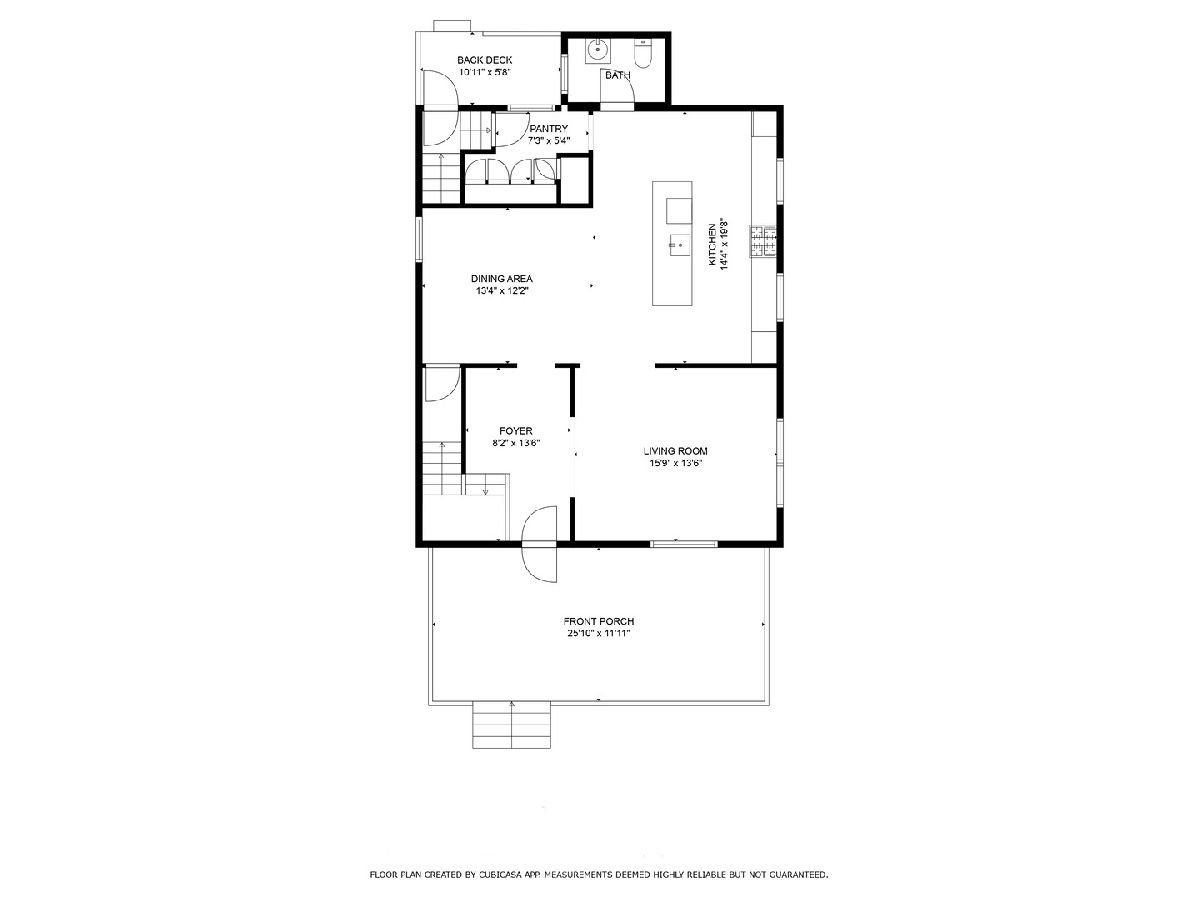
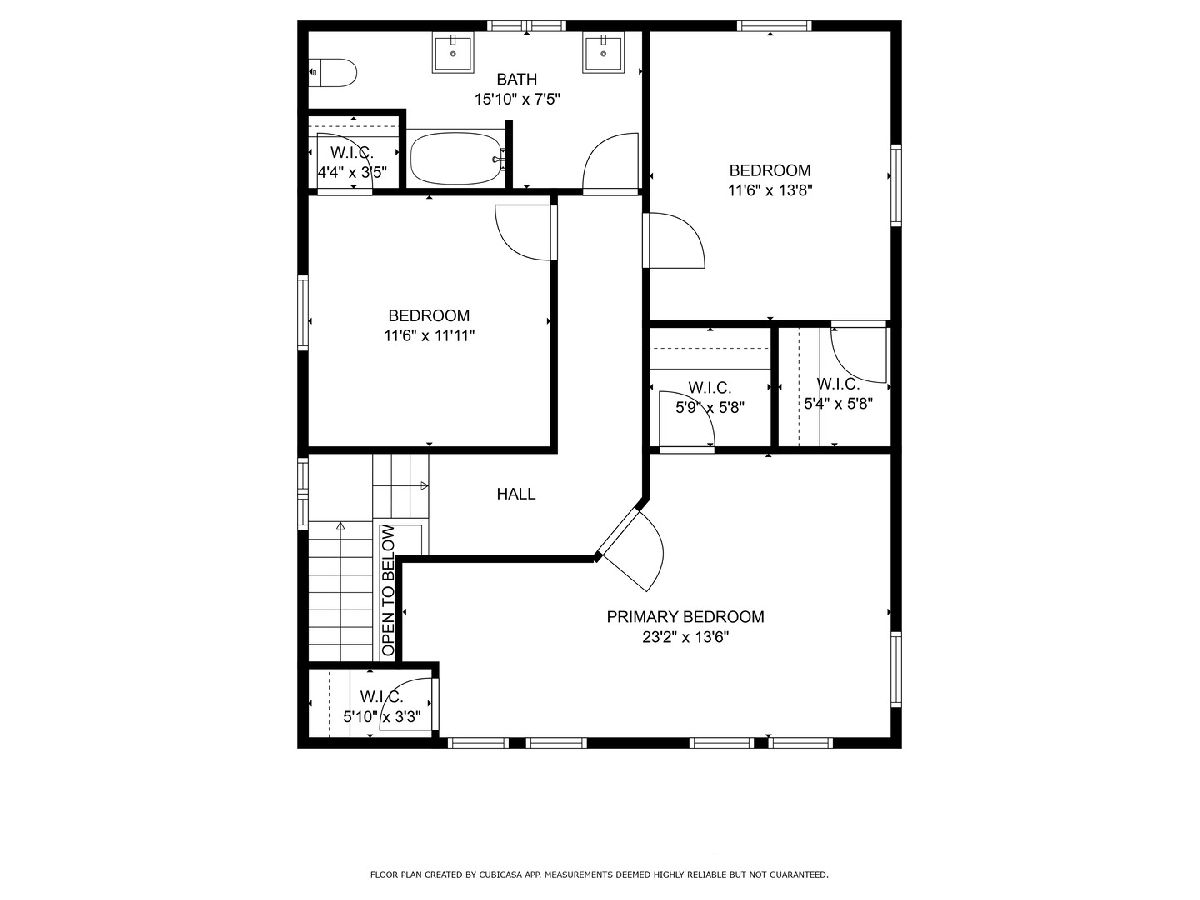
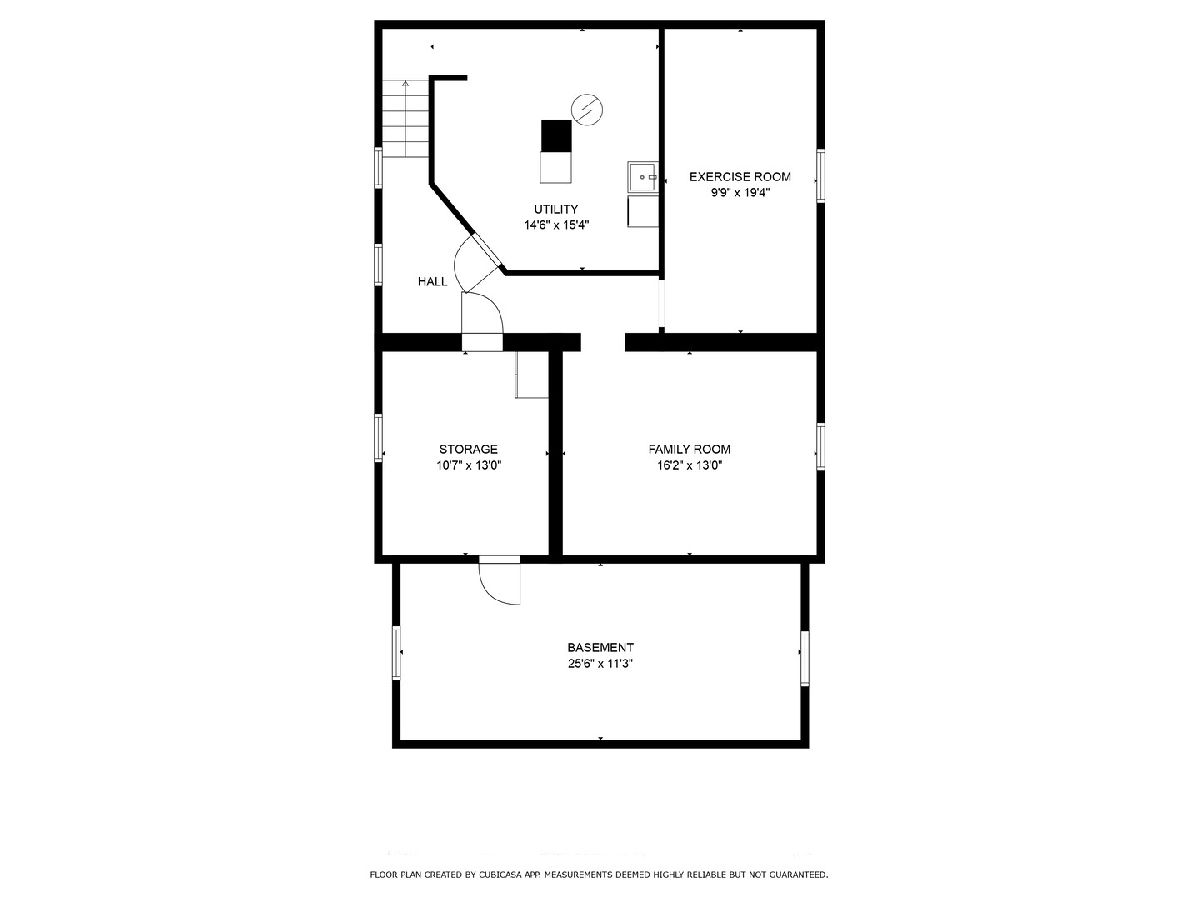
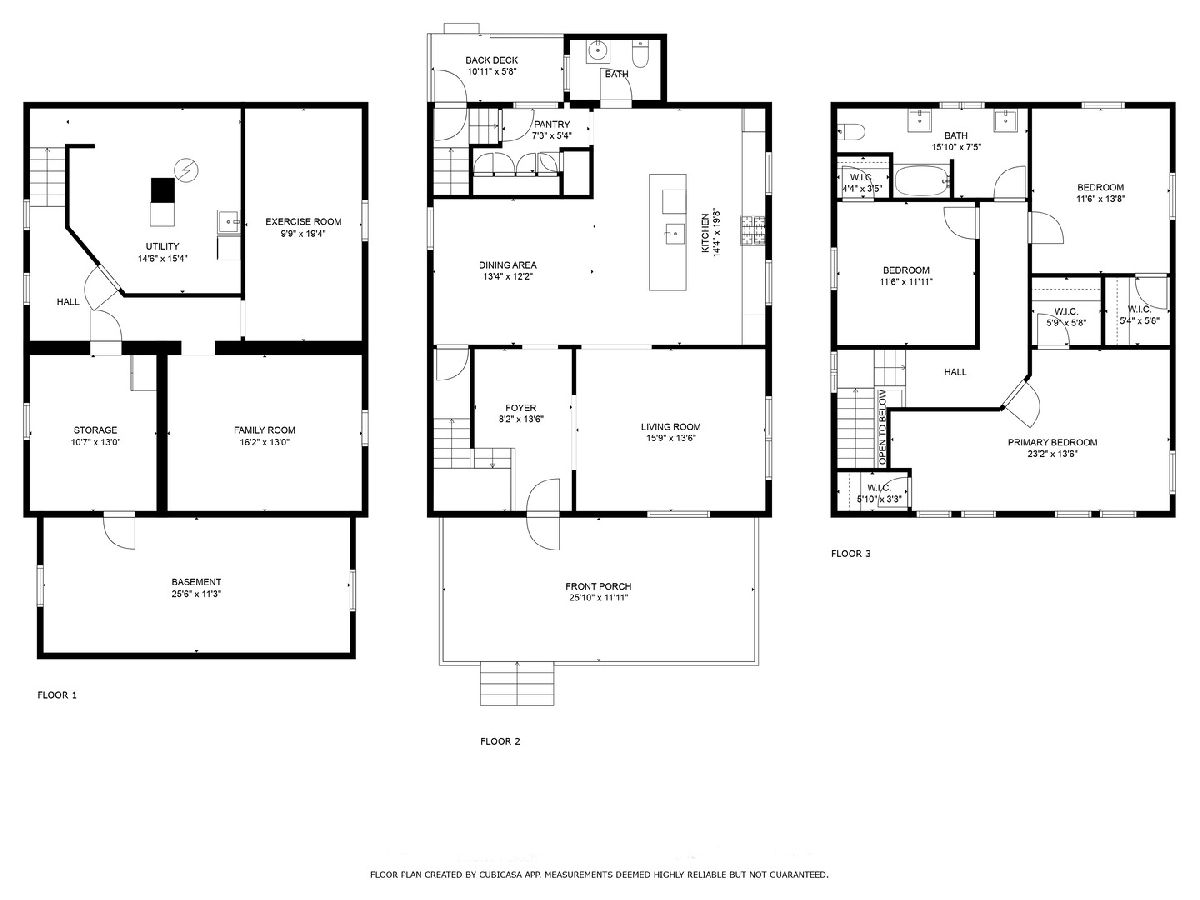
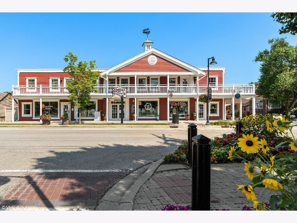
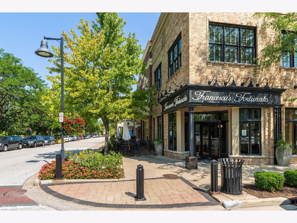
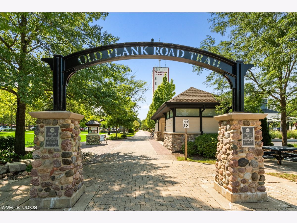
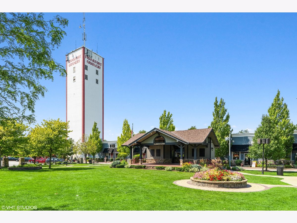
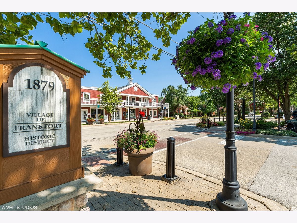
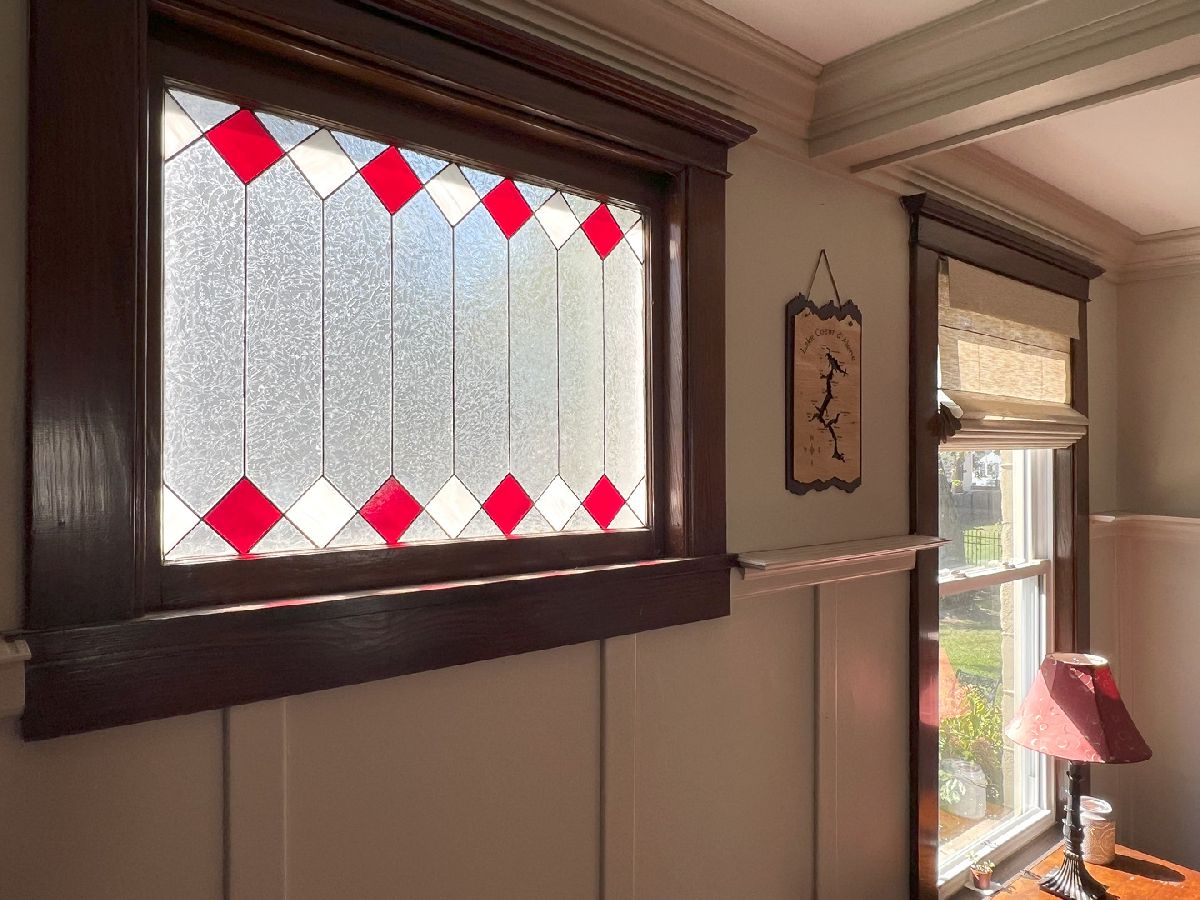
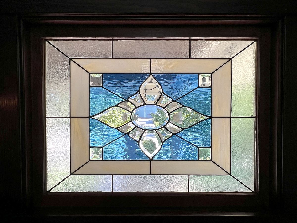
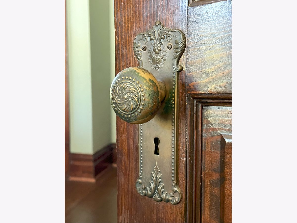
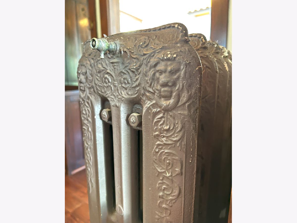
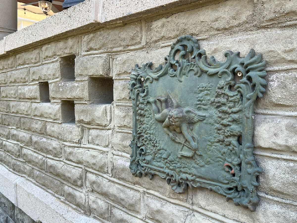
Room Specifics
Total Bedrooms: 3
Bedrooms Above Ground: 3
Bedrooms Below Ground: 0
Dimensions: —
Floor Type: —
Dimensions: —
Floor Type: —
Full Bathrooms: 2
Bathroom Amenities: Double Sink
Bathroom in Basement: 0
Rooms: —
Basement Description: Finished
Other Specifics
| 2.5 | |
| — | |
| Asphalt | |
| — | |
| — | |
| 125X75 | |
| — | |
| — | |
| — | |
| — | |
| Not in DB | |
| — | |
| — | |
| — | |
| — |
Tax History
| Year | Property Taxes |
|---|---|
| 2016 | $6,117 |
| 2024 | $7,969 |
Contact Agent
Nearby Similar Homes
Nearby Sold Comparables
Contact Agent
Listing Provided By
@properties Christie's International Real Estate


