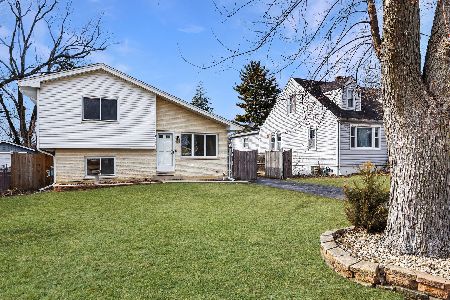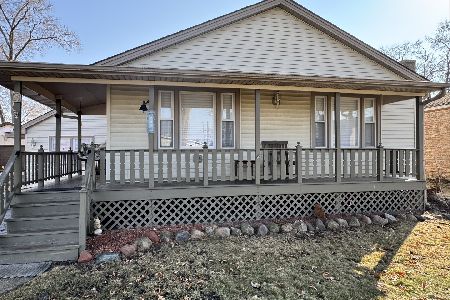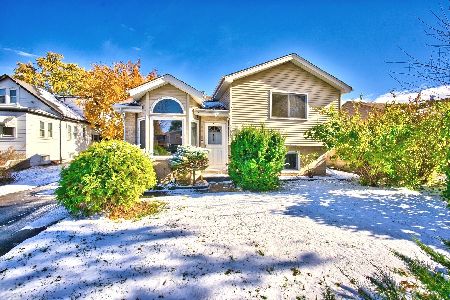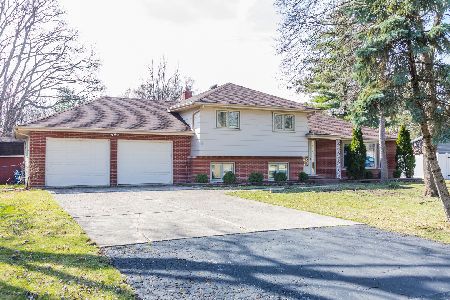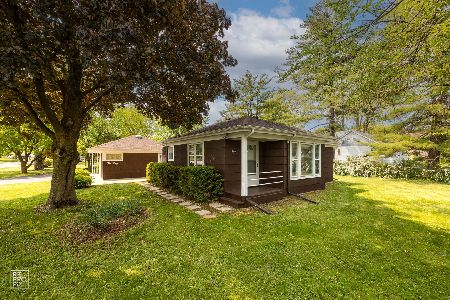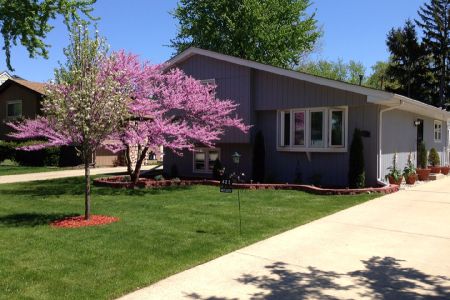226 Hillcrest Avenue, Wood Dale, Illinois 60191
$397,500
|
Sold
|
|
| Status: | Closed |
| Sqft: | 2,697 |
| Cost/Sqft: | $148 |
| Beds: | 4 |
| Baths: | 3 |
| Year Built: | — |
| Property Taxes: | $6,710 |
| Days On Market: | 2167 |
| Lot Size: | 0,46 |
Description
Warm & Inviting, Gorgeous Custom home located in a highly desirable, unincorporated DuPage county with moderate property tax! Truly one of a kind parcel, superbly situated on a tree lined street; this 4 bed, 3 full bath home was rebuilt in 2010! All new electrical, plumbing, roof, windows, doors, gutters with leaf guard, spray foam insulation, 2 separate High Efficiency HVAC systems, recessed lights, NEW 2018 Kitchen boasts antique white cabinets, mitered edge granite countertops, stainless steel appliances, High End refrigerator; family room is ideal for entertainment, featuring a wood burning stone fireplace, access to large cedar/composite deck with serene views; spacious living room; exquisite formal dining room; master bedroom with 2 large walk in closets, tray ceiling, crown molding, bamboo floors, a balcony overlooking a marvelous backyard, en suite bathroom with separate shower, whirlpool tub, double vanity sinks & storage; professionally painted, closet organizers in every bedroom, 1st floor laundry room, paver sidewalks, brick patio, fenced in backyard, cedar pergola, 29' x 20' deep attached garage & extensive driveway, storage shed, move in & make it your Home!
Property Specifics
| Single Family | |
| — | |
| — | |
| — | |
| None | |
| — | |
| No | |
| 0.46 |
| Du Page | |
| Branigars | |
| 0 / Not Applicable | |
| None | |
| Private Well | |
| Septic-Private | |
| 10676140 | |
| 0310303008 |
Nearby Schools
| NAME: | DISTRICT: | DISTANCE: | |
|---|---|---|---|
|
Grade School
Oakbrook Elementary School |
7 | — | |
|
Middle School
Wood Dale Junior High School |
7 | Not in DB | |
|
High School
Fenton High School |
100 | Not in DB | |
|
Alternate Elementary School
Westview Elementary School |
— | Not in DB | |
Property History
| DATE: | EVENT: | PRICE: | SOURCE: |
|---|---|---|---|
| 19 Sep, 2008 | Sold | $200,000 | MRED MLS |
| 5 Jul, 2008 | Under contract | $200,000 | MRED MLS |
| — | Last price change | $239,000 | MRED MLS |
| 22 Jan, 2008 | Listed for sale | $239,000 | MRED MLS |
| 22 May, 2020 | Sold | $397,500 | MRED MLS |
| 29 Mar, 2020 | Under contract | $399,000 | MRED MLS |
| 25 Mar, 2020 | Listed for sale | $399,000 | MRED MLS |
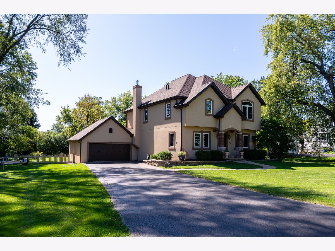
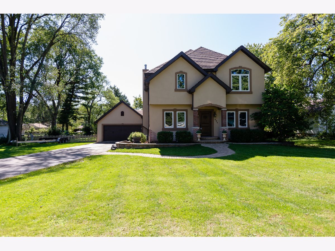
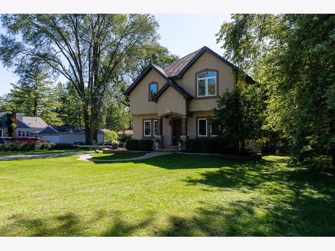
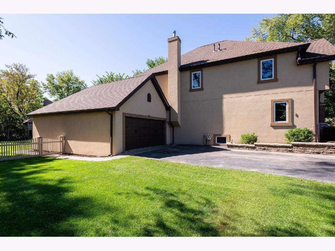
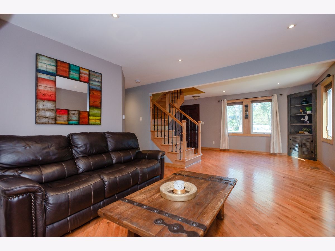
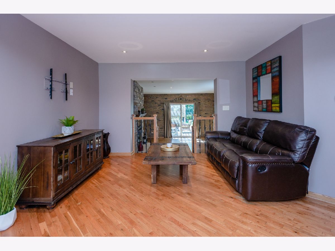
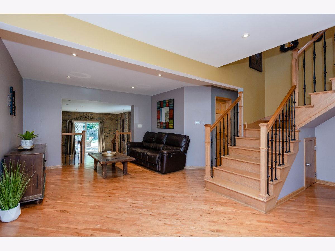
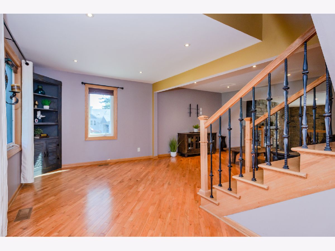
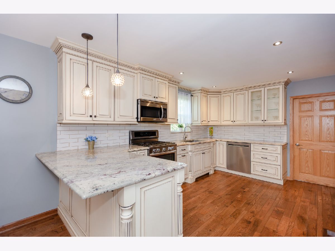
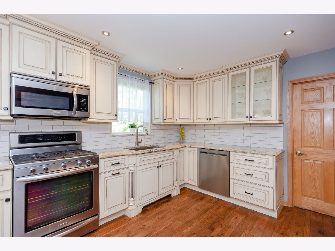
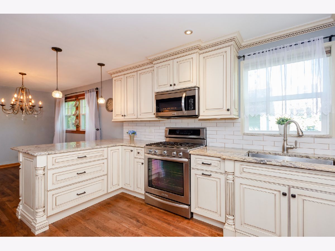
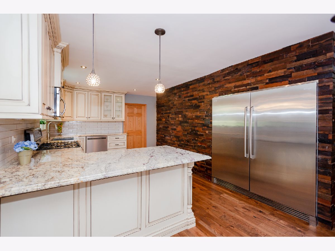
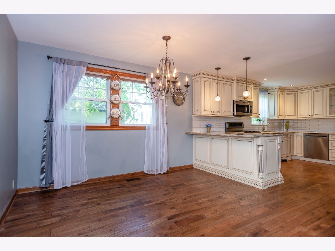
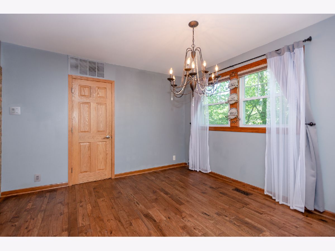
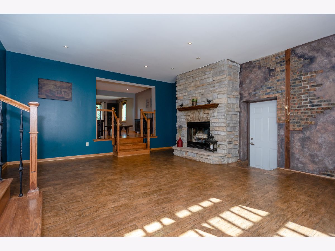
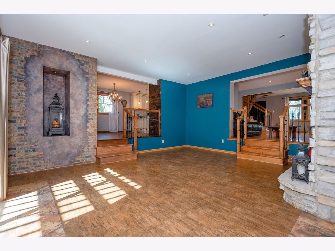
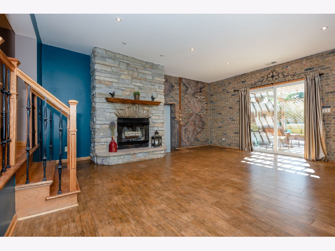
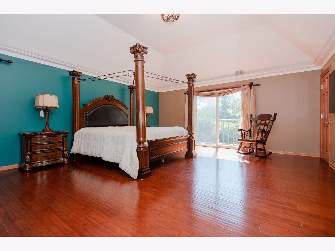
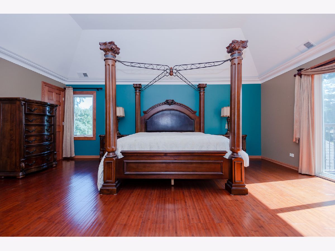
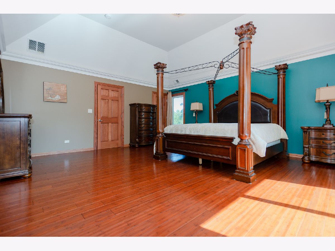
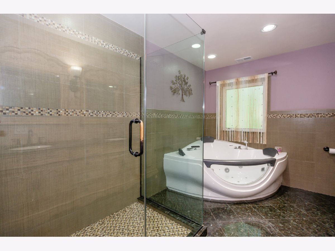
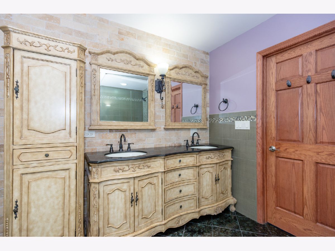
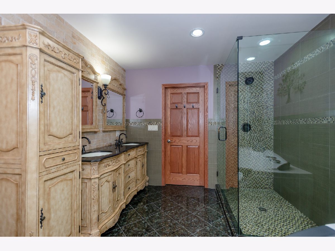
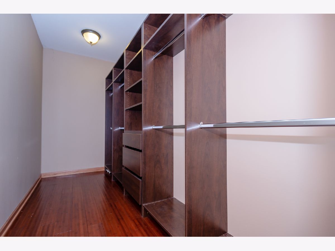
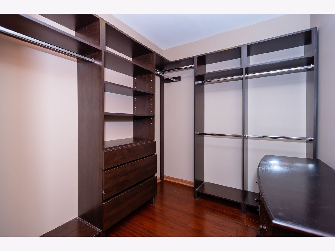
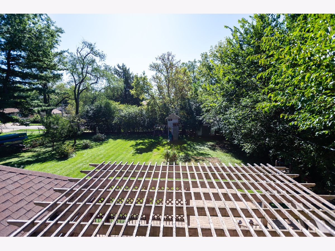
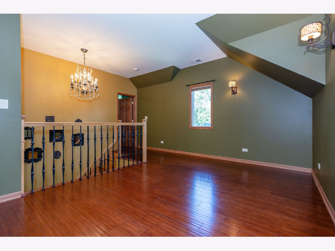
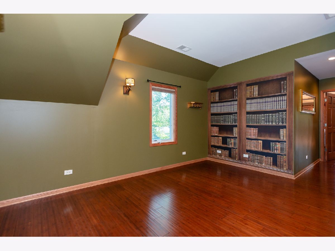
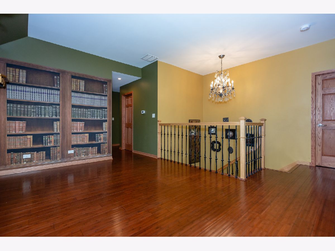
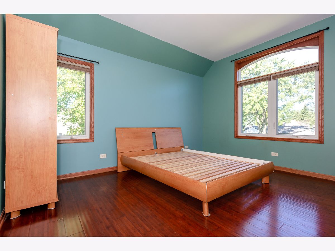
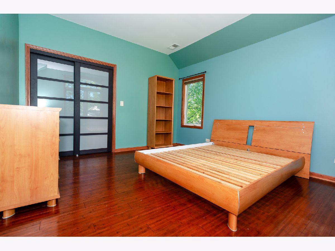
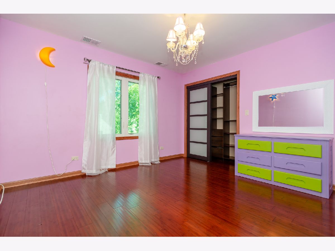
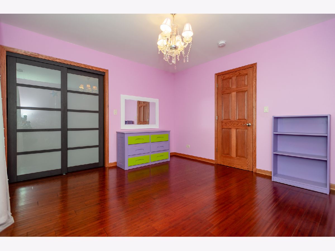
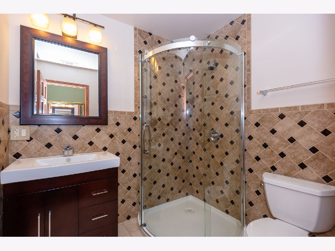
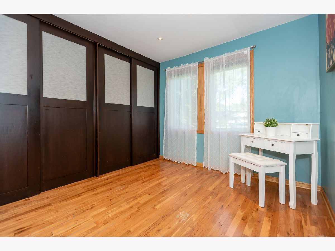
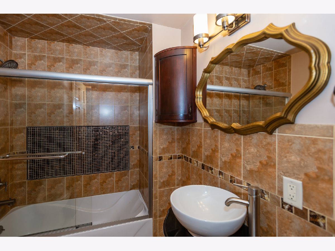
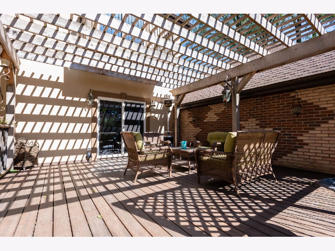
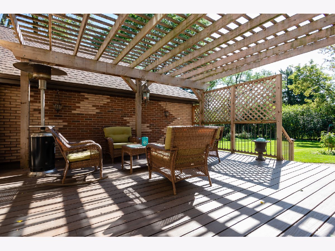
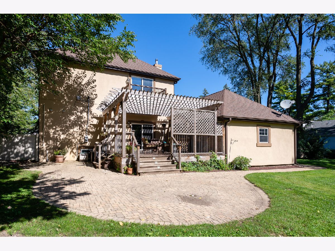
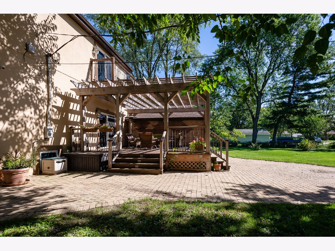
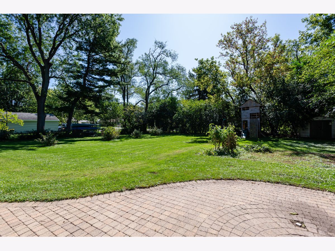
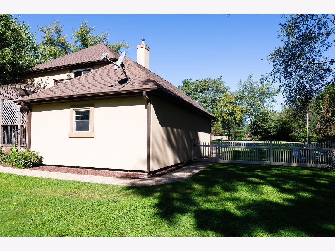
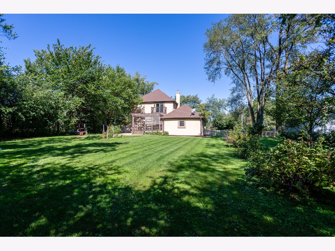
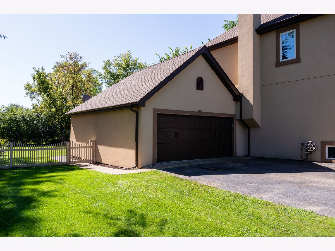
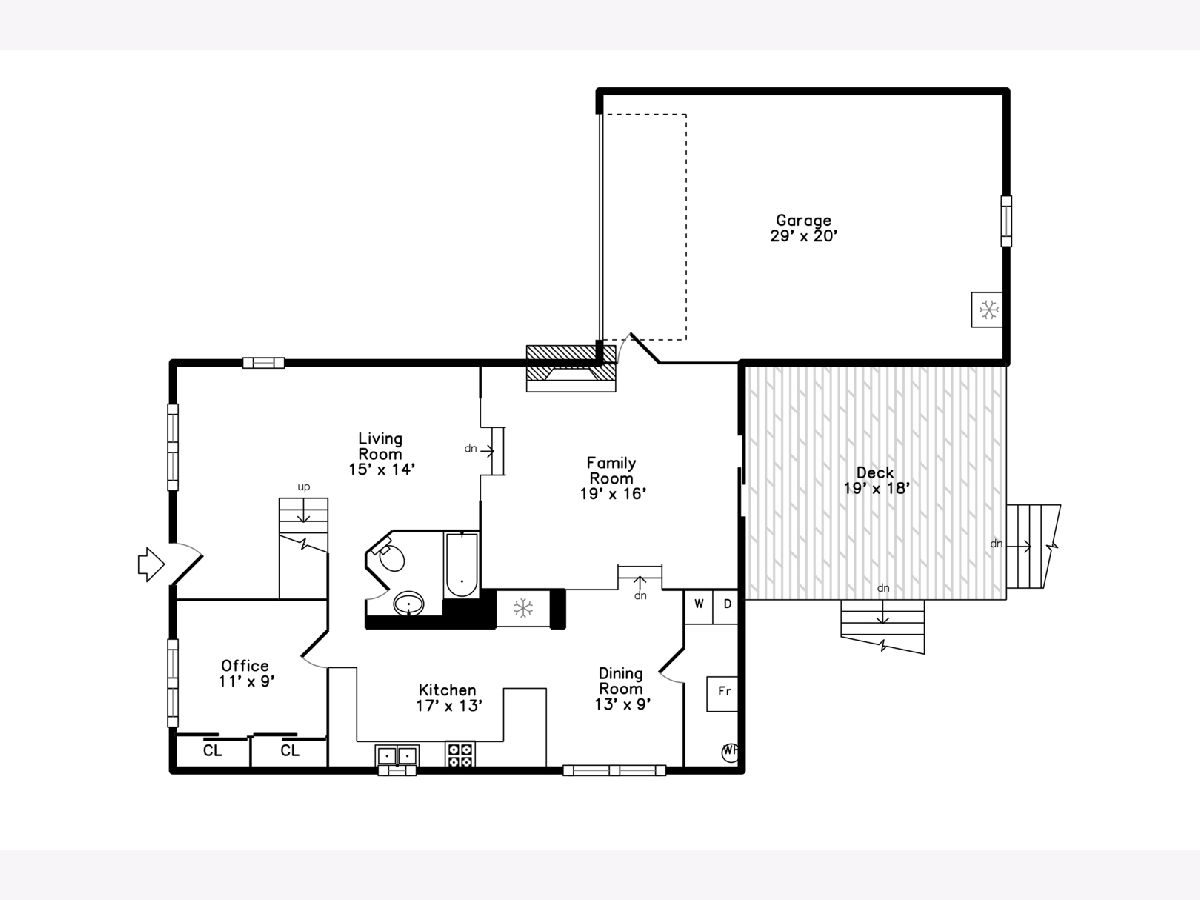
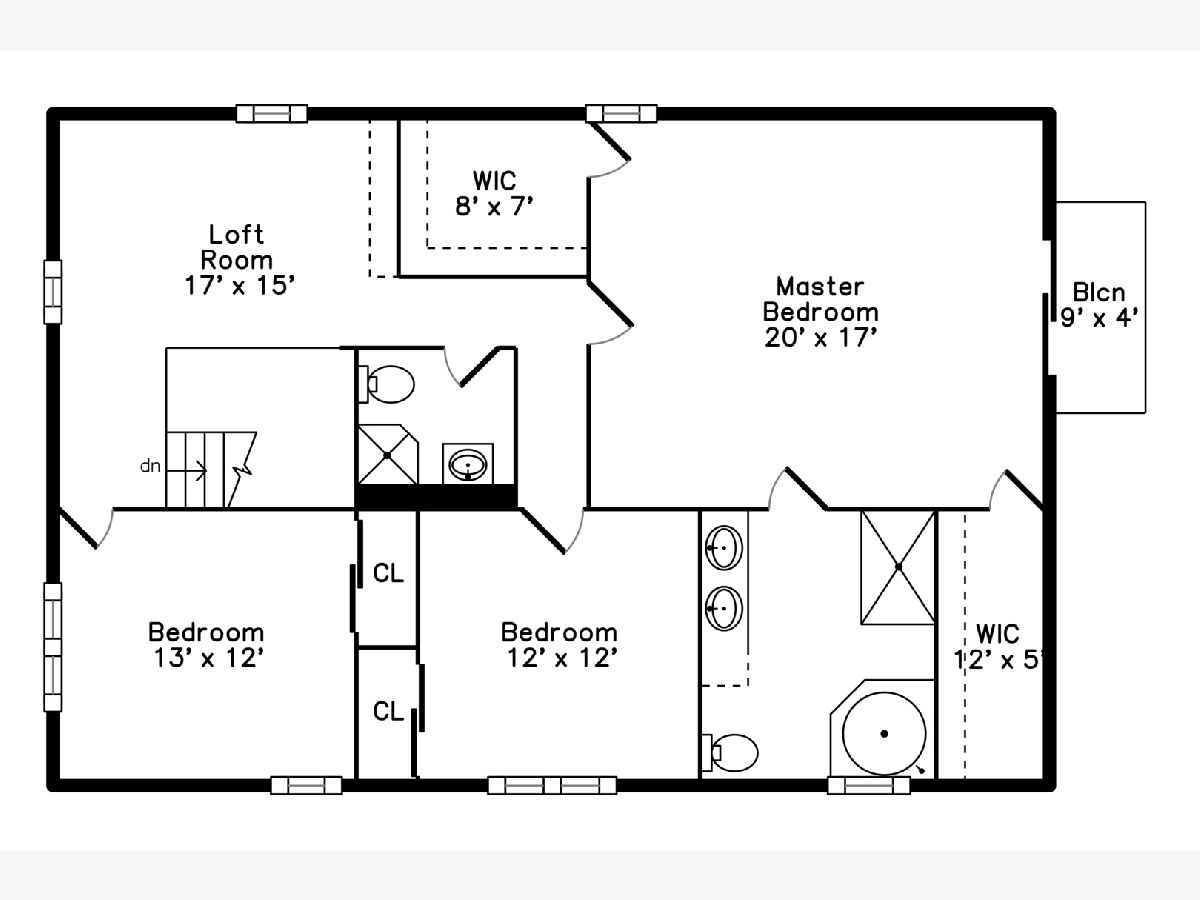
Room Specifics
Total Bedrooms: 4
Bedrooms Above Ground: 4
Bedrooms Below Ground: 0
Dimensions: —
Floor Type: Hardwood
Dimensions: —
Floor Type: Hardwood
Dimensions: —
Floor Type: Hardwood
Full Bathrooms: 3
Bathroom Amenities: Whirlpool,Separate Shower,Double Sink,Soaking Tub
Bathroom in Basement: 0
Rooms: Loft,Walk In Closet,Balcony/Porch/Lanai,Deck,Other Room
Basement Description: Crawl
Other Specifics
| 2 | |
| — | |
| Asphalt | |
| Balcony, Deck, Brick Paver Patio, Storms/Screens | |
| Fenced Yard,Landscaped | |
| 100 X 200 | |
| Pull Down Stair | |
| Full | |
| Hardwood Floors, First Floor Bedroom, First Floor Laundry, First Floor Full Bath, Built-in Features, Walk-In Closet(s) | |
| Range, Microwave, Dishwasher, High End Refrigerator, Washer, Dryer, Stainless Steel Appliance(s), Water Softener Owned | |
| Not in DB | |
| Street Paved | |
| — | |
| — | |
| Wood Burning, Gas Starter |
Tax History
| Year | Property Taxes |
|---|---|
| 2008 | $3,848 |
| 2020 | $6,710 |
Contact Agent
Nearby Similar Homes
Nearby Sold Comparables
Contact Agent
Listing Provided By
Keller Williams Chicago-O'Hare

