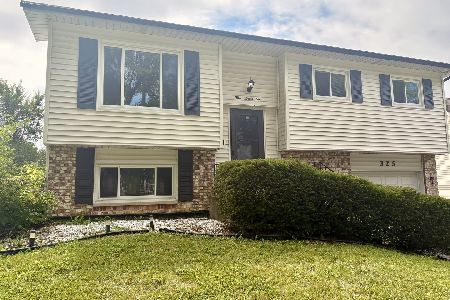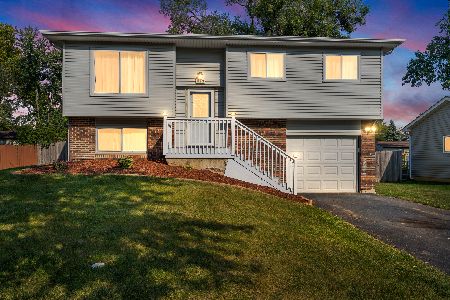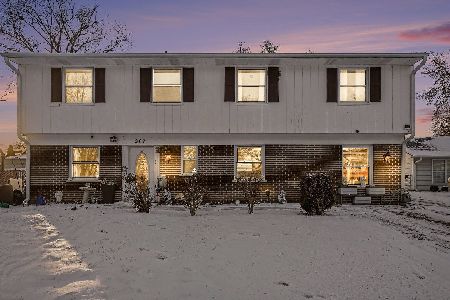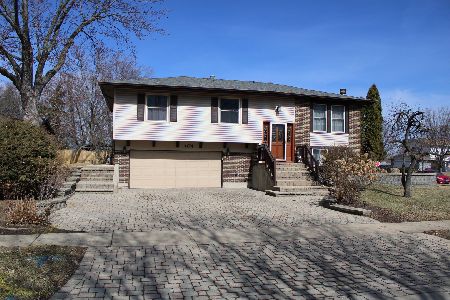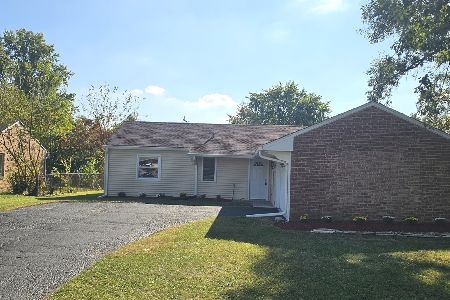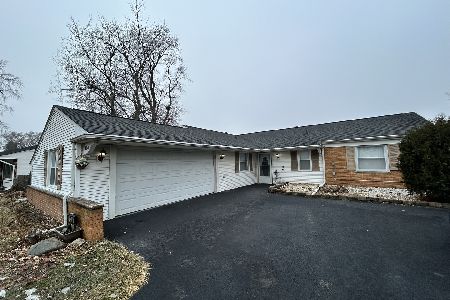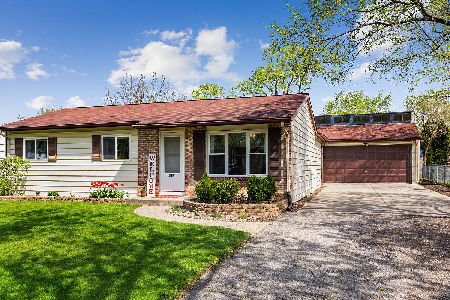226 Kenilworth Drive, Bolingbrook, Illinois 60440
$245,000
|
Sold
|
|
| Status: | Closed |
| Sqft: | 1,342 |
| Cost/Sqft: | $183 |
| Beds: | 4 |
| Baths: | 1 |
| Year Built: | 1969 |
| Property Taxes: | $5,501 |
| Days On Market: | 1361 |
| Lot Size: | 0,19 |
Description
Welcome to this quiet neighborhood! Perfect for first time home buyers! Walk up the new driveway to the inviting picture window and French door and step in to your new home! An open concept 4 bedroom home awaits. Don't miss the large master bedroom with walk in closet! Enjoy two separate living areas, and walk through the back of the house onto the beautiful deck and on to the newly laid brick walkway into your 2.5 car garage! You wont want to miss this one!
Property Specifics
| Single Family | |
| — | |
| — | |
| 1969 | |
| — | |
| — | |
| No | |
| 0.19 |
| Will | |
| — | |
| — / Not Applicable | |
| — | |
| — | |
| — | |
| 11432103 | |
| 1202114150030000 |
Nearby Schools
| NAME: | DISTRICT: | DISTANCE: | |
|---|---|---|---|
|
Grade School
Jonas E Salk Elementary School |
365U | — | |
|
Middle School
Hubert H Humphrey Middle School |
365U | Not in DB | |
|
High School
Bolingbrook High School |
365U | Not in DB | |
Property History
| DATE: | EVENT: | PRICE: | SOURCE: |
|---|---|---|---|
| 5 Aug, 2022 | Sold | $245,000 | MRED MLS |
| 26 Jun, 2022 | Under contract | $245,000 | MRED MLS |
| — | Last price change | $255,000 | MRED MLS |
| 10 Jun, 2022 | Listed for sale | $255,000 | MRED MLS |
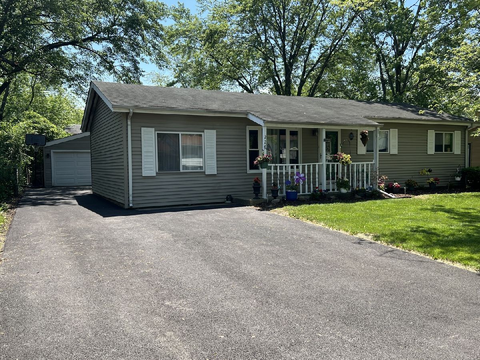
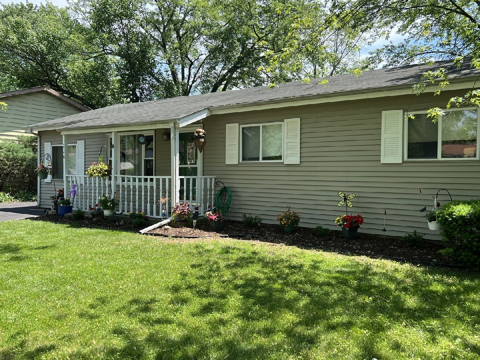
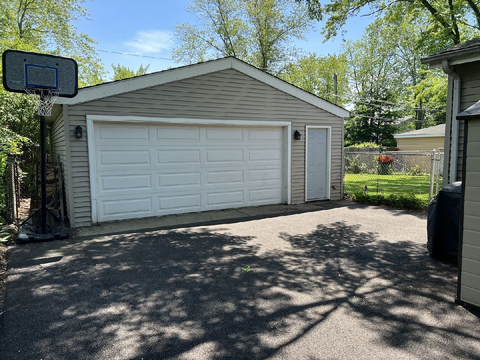
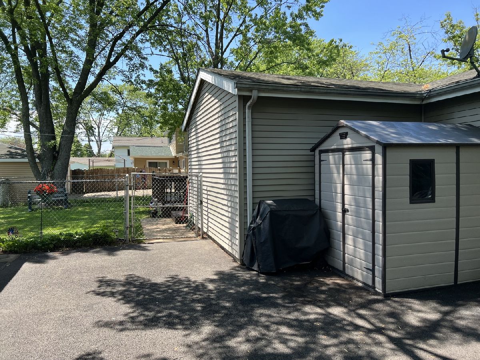

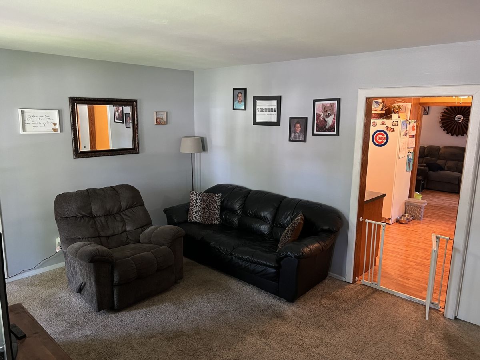
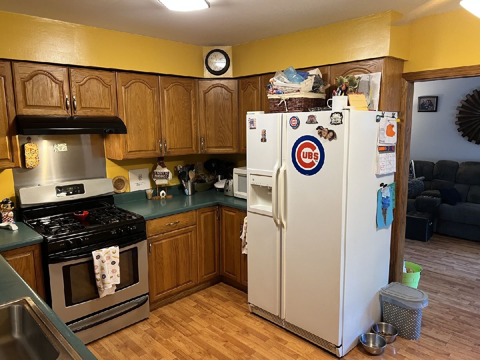
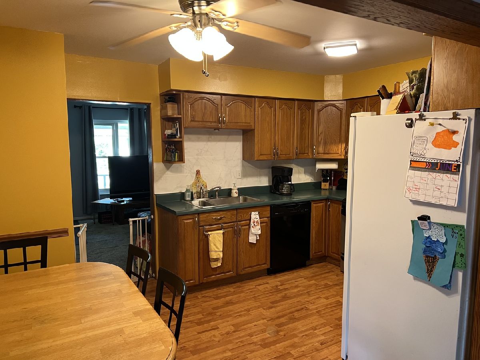
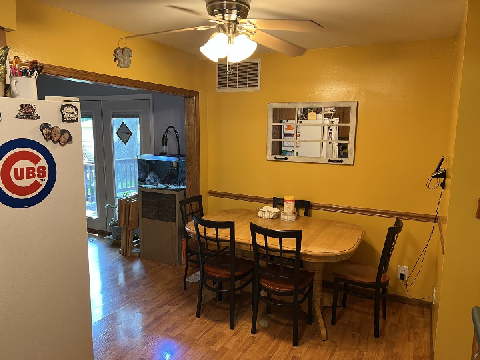

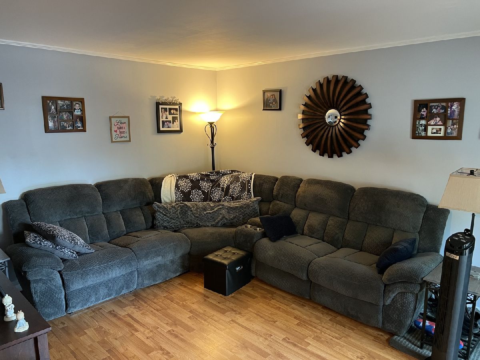
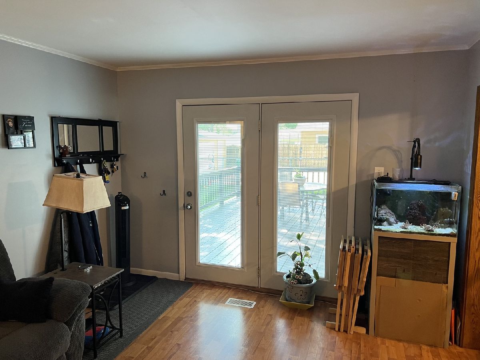

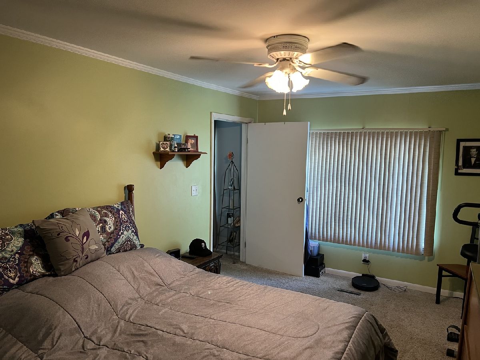
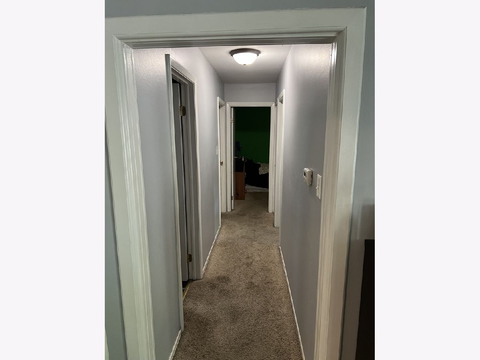
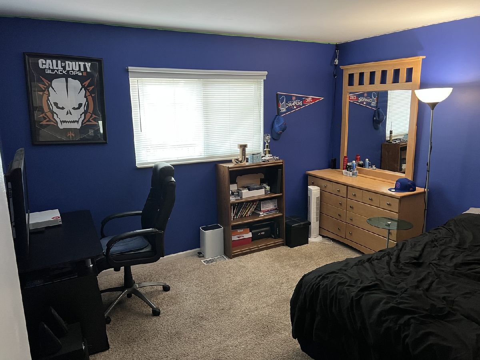
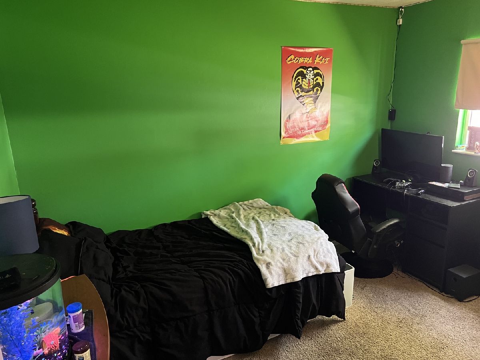
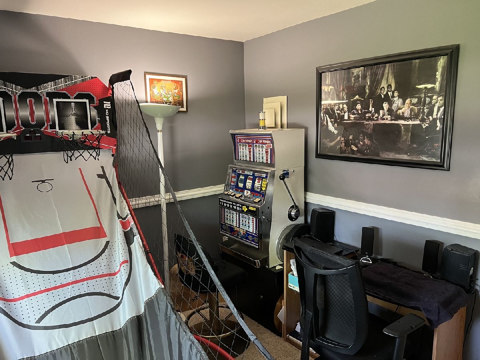
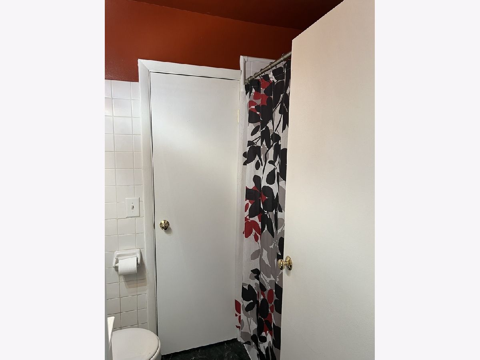
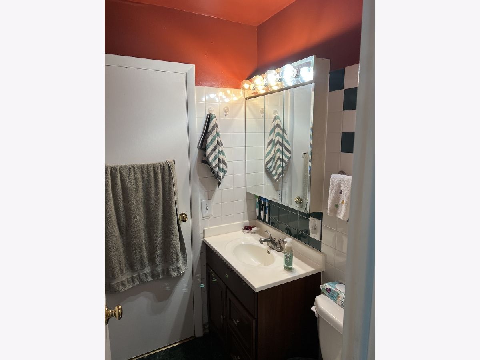
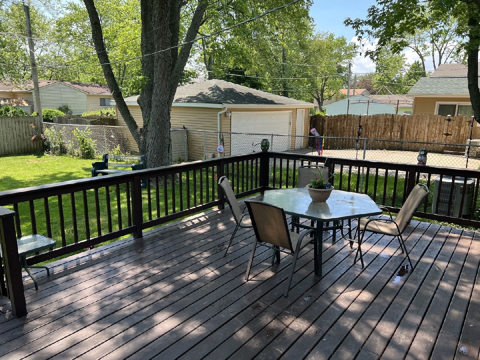
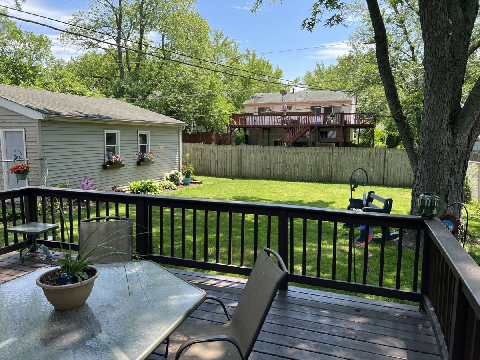
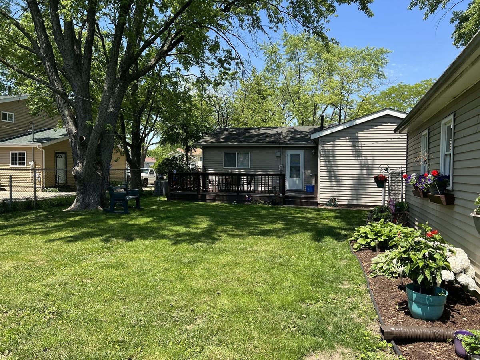
Room Specifics
Total Bedrooms: 4
Bedrooms Above Ground: 4
Bedrooms Below Ground: 0
Dimensions: —
Floor Type: —
Dimensions: —
Floor Type: —
Dimensions: —
Floor Type: —
Full Bathrooms: 1
Bathroom Amenities: —
Bathroom in Basement: 0
Rooms: —
Basement Description: None
Other Specifics
| 2.5 | |
| — | |
| — | |
| — | |
| — | |
| 8160 | |
| — | |
| — | |
| — | |
| — | |
| Not in DB | |
| — | |
| — | |
| — | |
| — |
Tax History
| Year | Property Taxes |
|---|---|
| 2022 | $5,501 |
Contact Agent
Nearby Similar Homes
Nearby Sold Comparables
Contact Agent
Listing Provided By
John Sobol & Associates

