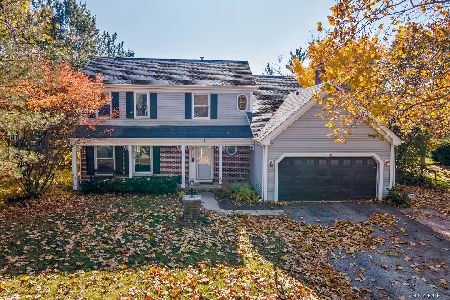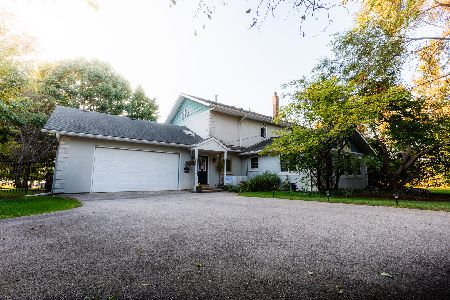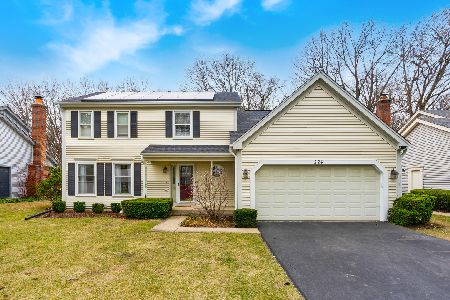226 Lexington Avenue, Fox River Grove, Illinois 60021
$290,000
|
Sold
|
|
| Status: | Closed |
| Sqft: | 2,067 |
| Cost/Sqft: | $143 |
| Beds: | 4 |
| Baths: | 3 |
| Year Built: | 1985 |
| Property Taxes: | $8,928 |
| Days On Market: | 2460 |
| Lot Size: | 0,40 |
Description
Absolutely heartwarming, feels like home right when you pull in the driveway! Over the years nothing but love has been poured into this perfectly maintained & updated home. Tons of curb appeal as you're invited up to the full length front porch. Neutral tones and crown moulding greet you in the foyer and lead you throughout the entire home. Kitchen completely remodeled in '12 with 42" cherry cabs, granite counters w/tons of character, & high quality stainless steel appliances- not an expense spared! All bathrooms have also been tastefully updated, and all windows replaced in '16 w/thermopanes. Loads of natural light pours into the family room though a gigantic picture window with views of your private, & wooded backyard. RARE oversized .4 acre lot! Basement offers huge rec room & still allows tons of storage space! HE furnace & new HWH! Master bedroom generously sized w/his & hers closets & private bath. Steps from everything: parks, downtown FRG, Metra, & highly acclaimed FRG schools!
Property Specifics
| Single Family | |
| — | |
| — | |
| 1985 | |
| Full | |
| — | |
| No | |
| 0.4 |
| Mc Henry | |
| Foxmoor | |
| 0 / Not Applicable | |
| None | |
| Public | |
| Public Sewer | |
| 10361356 | |
| 2019279016 |
Nearby Schools
| NAME: | DISTRICT: | DISTANCE: | |
|---|---|---|---|
|
Grade School
Algonquin Road Elementary School |
3 | — | |
|
Middle School
Fox River Grove Jr Hi School |
3 | Not in DB | |
|
High School
Cary-grove Community High School |
155 | Not in DB | |
Property History
| DATE: | EVENT: | PRICE: | SOURCE: |
|---|---|---|---|
| 14 Jun, 2019 | Sold | $290,000 | MRED MLS |
| 12 May, 2019 | Under contract | $294,900 | MRED MLS |
| 30 Apr, 2019 | Listed for sale | $294,900 | MRED MLS |
Room Specifics
Total Bedrooms: 4
Bedrooms Above Ground: 4
Bedrooms Below Ground: 0
Dimensions: —
Floor Type: —
Dimensions: —
Floor Type: —
Dimensions: —
Floor Type: —
Full Bathrooms: 3
Bathroom Amenities: —
Bathroom in Basement: 0
Rooms: Eating Area,Recreation Room,Foyer
Basement Description: Finished
Other Specifics
| 2 | |
| Concrete Perimeter | |
| Asphalt | |
| — | |
| Fenced Yard,Wooded,Mature Trees | |
| 249X70 | |
| — | |
| Full | |
| Walk-In Closet(s) | |
| Range, Dishwasher, Refrigerator, Washer, Dryer, Disposal, Stainless Steel Appliance(s), Range Hood, Water Softener Owned | |
| Not in DB | |
| Sidewalks, Street Lights, Street Paved | |
| — | |
| — | |
| — |
Tax History
| Year | Property Taxes |
|---|---|
| 2019 | $8,928 |
Contact Agent
Nearby Similar Homes
Nearby Sold Comparables
Contact Agent
Listing Provided By
@properties







