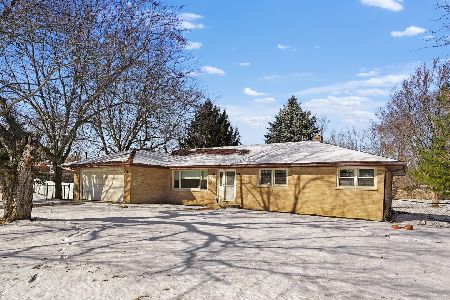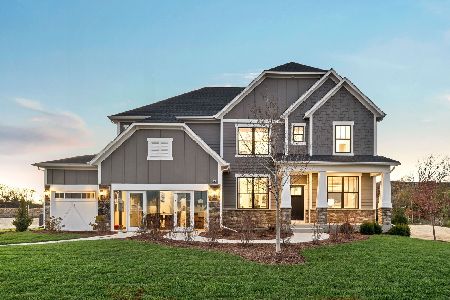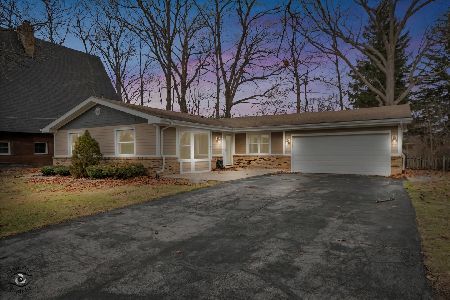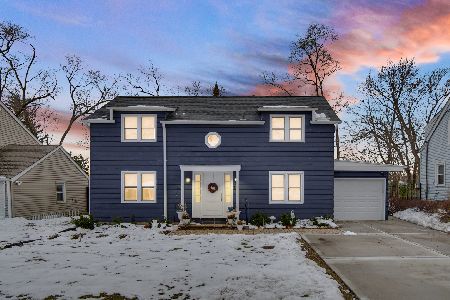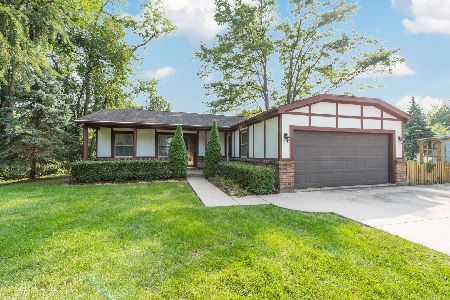226 Locust Lane, New Lenox, Illinois 60451
$439,000
|
Sold
|
|
| Status: | Closed |
| Sqft: | 3,200 |
| Cost/Sqft: | $137 |
| Beds: | 4 |
| Baths: | 4 |
| Year Built: | 1996 |
| Property Taxes: | $9,122 |
| Days On Market: | 1966 |
| Lot Size: | 0,84 |
Description
Looking for you own private paradise? This beautiful custom home was built on a .84 acre wooded lot and boasts: *an enclosed foyer * a dramatic split case stairway * a gourmet kitchen with Birch cabinets, pantry, island, SS appliances, and a breakfast area with access to the deck/gazebo * family room with views of the woods and a 2 sided fireplace * formal dining room * main level office/family room * master bedroom with ensuite (separate shower/tub, double vanity, water closet) * spacious 2nd bedroom with WIC * 3rd bedroom with hardwood floor and vaulted ceiling * 4th bedroom has an attached bonus room * finished basement has radiant heat (currently not hooked up), full bathroom, and 5th bedroom * 4 car garage with 8' overhead doors and radiant heat * NEWS: carpeting, A/C, furnace, W/D, and refrigerator ***THE 2 PIGEON COOPS WILL BE REMOVED PRIOR TO CLOSE***
Property Specifics
| Single Family | |
| — | |
| — | |
| 1996 | |
| Full | |
| — | |
| No | |
| 0.84 |
| Will | |
| — | |
| 0 / Not Applicable | |
| None | |
| Lake Michigan | |
| Public Sewer | |
| 10847506 | |
| 5081510704400000 |
Nearby Schools
| NAME: | DISTRICT: | DISTANCE: | |
|---|---|---|---|
|
Grade School
Haines Elementary School |
122 | — | |
|
Middle School
Liberty Junior High School |
122 | Not in DB | |
|
High School
Lincoln-way West High School |
210 | Not in DB | |
Property History
| DATE: | EVENT: | PRICE: | SOURCE: |
|---|---|---|---|
| 10 Oct, 2020 | Sold | $439,000 | MRED MLS |
| 8 Sep, 2020 | Under contract | $439,000 | MRED MLS |
| 4 Sep, 2020 | Listed for sale | $439,000 | MRED MLS |
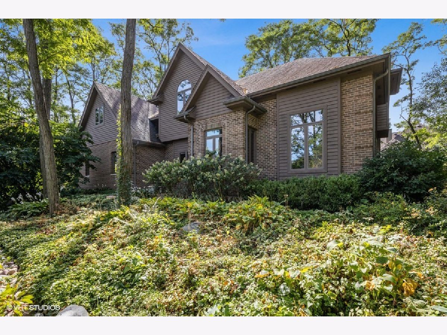
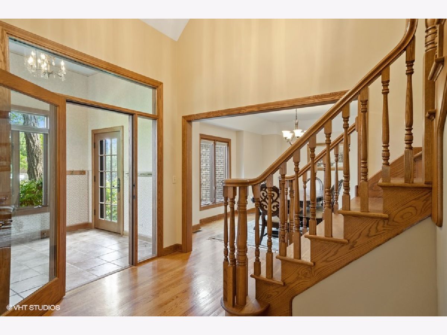
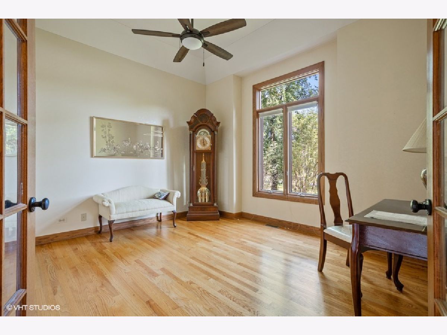
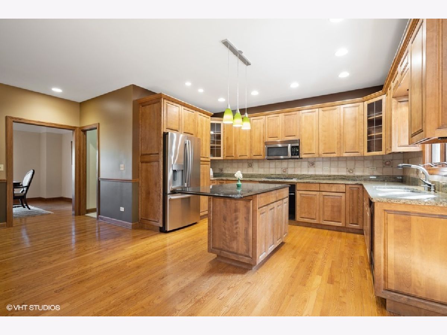
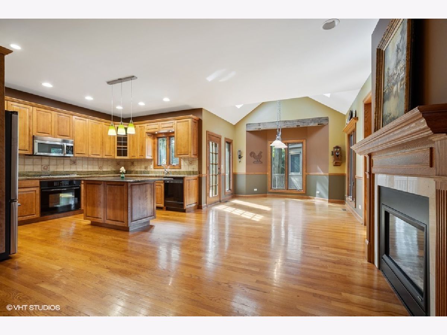
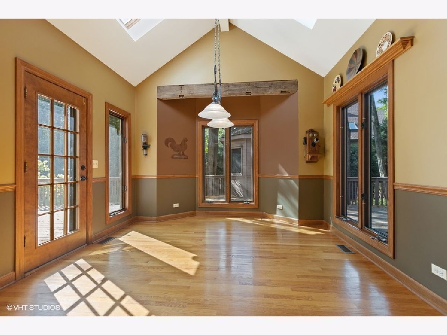
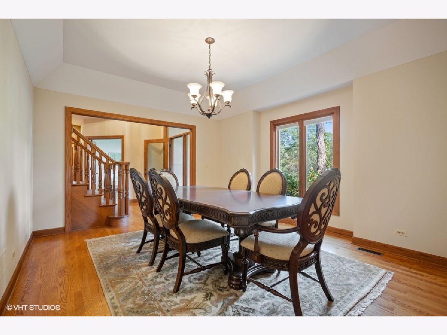
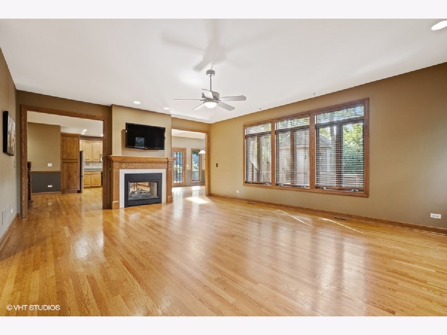
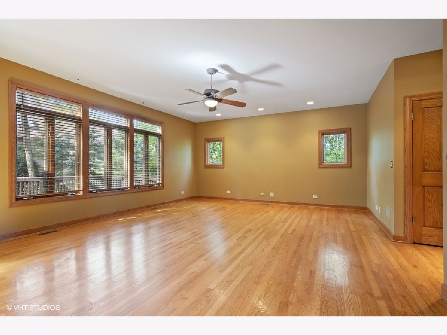
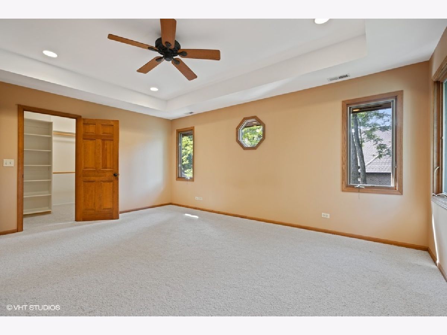
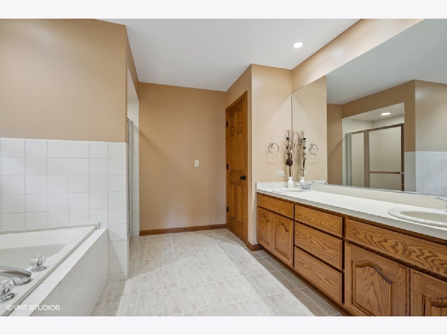
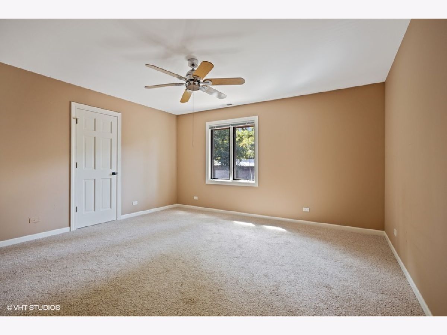
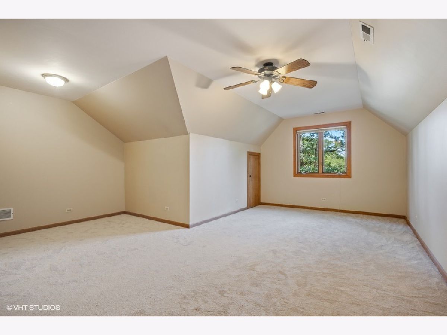
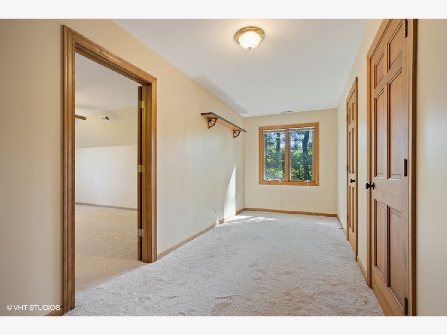
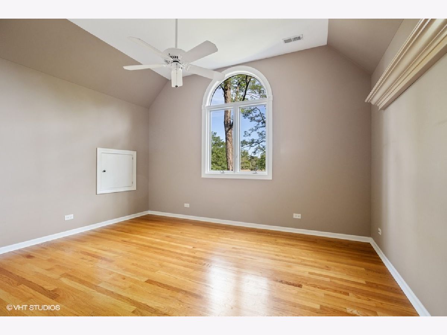
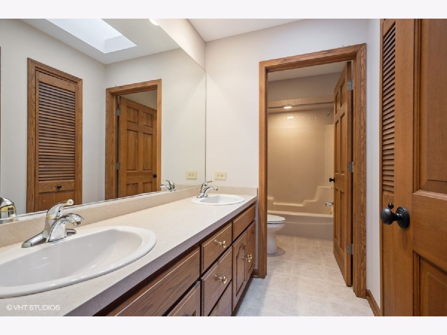
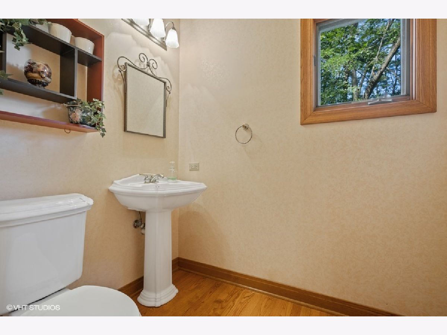
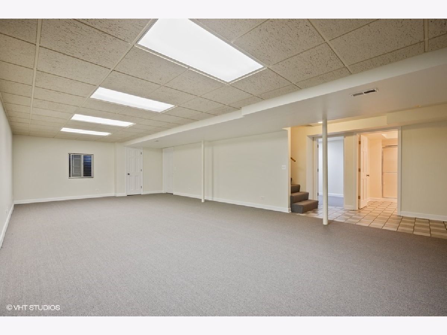
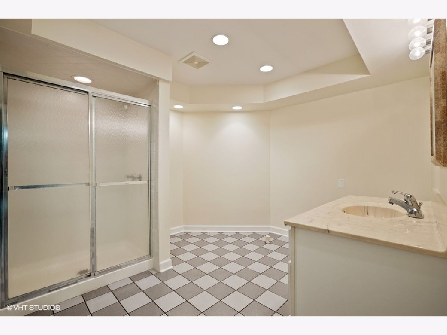
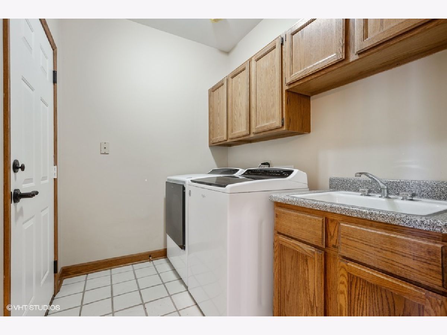
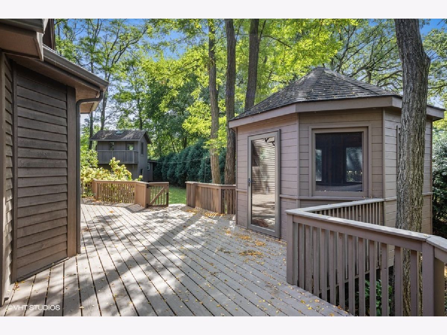
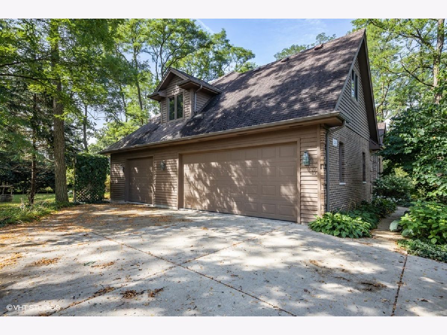
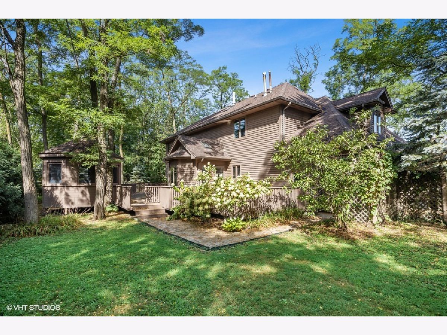
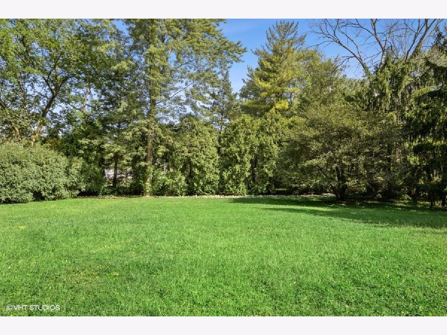
Room Specifics
Total Bedrooms: 5
Bedrooms Above Ground: 4
Bedrooms Below Ground: 1
Dimensions: —
Floor Type: Carpet
Dimensions: —
Floor Type: Carpet
Dimensions: —
Floor Type: Hardwood
Dimensions: —
Floor Type: —
Full Bathrooms: 4
Bathroom Amenities: Whirlpool,Separate Shower,Double Sink
Bathroom in Basement: 1
Rooms: Eating Area,Recreation Room,Storage,Bedroom 5
Basement Description: Finished
Other Specifics
| 4 | |
| Concrete Perimeter | |
| — | |
| Deck, Porch, Storms/Screens, Outdoor Grill, Workshop | |
| Landscaped,Wooded,Mature Trees | |
| 299X125 | |
| Unfinished | |
| Full | |
| Vaulted/Cathedral Ceilings, Skylight(s), Hardwood Floors, First Floor Laundry, Built-in Features, Walk-In Closet(s) | |
| Range, Microwave, Dishwasher, Refrigerator, Washer, Dryer | |
| Not in DB | |
| Curbs, Sidewalks, Street Lights, Street Paved | |
| — | |
| — | |
| Double Sided, Gas Log, Gas Starter |
Tax History
| Year | Property Taxes |
|---|---|
| 2020 | $9,122 |
Contact Agent
Nearby Similar Homes
Nearby Sold Comparables
Contact Agent
Listing Provided By
Transcend Real Estate LLC

