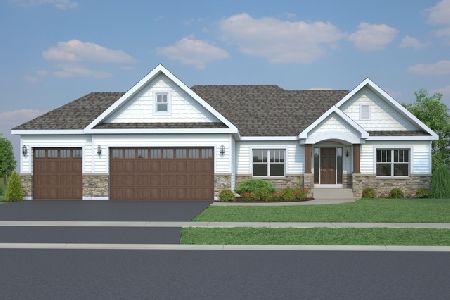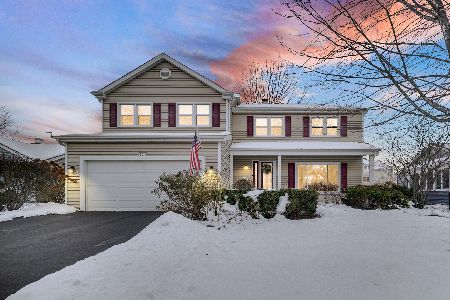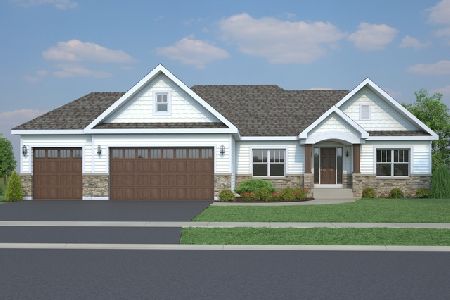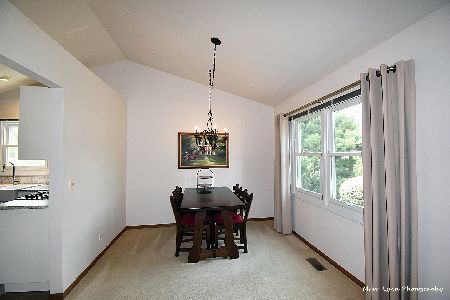226 Mistwood Lane, North Aurora, Illinois 60542
$335,000
|
Sold
|
|
| Status: | Closed |
| Sqft: | 1,463 |
| Cost/Sqft: | $229 |
| Beds: | 3 |
| Baths: | 2 |
| Year Built: | 1990 |
| Property Taxes: | $5,235 |
| Days On Market: | 676 |
| Lot Size: | 0,19 |
Description
Welcome to your charming ranch-style retreat nestled amidst the tranquility of mature trees and landscaping in one of North Aurora's desired neighborhoods. Step inside to discover a thoughtfully designed layout featuring three bedrooms and two baths, providing space for both relaxation and entertainment. The heart of the home is the spacious family room, complete with a fireplace. Large windows bathe the interior in natural light, creating an inviting ambiance throughout. The family room leads to the dining room, kitchen and large deck overlooking the backyard making it feel open and creating a great space for entertaining. Three bedrooms are located on the other side of the house including a full owner's suite with large closet. The basement is a full unfinished basement perfect for storage or using your own customization to finish the space. This home is wheel chair friendly. Conveniently located within close proximity to schools, parks, shopping, and dining options, this home offers the ideal balance of privacy and accessibility. Don't miss the opportunity to make this enchanting ranch-style retreat your own - schedule a showing today and experience the allure of suburban living at its finest! Water Heater (2015) Anderson Windows (2015) Sump Pump and Battery Back Up (2019) Roof & Siding (2014)
Property Specifics
| Single Family | |
| — | |
| — | |
| 1990 | |
| — | |
| — | |
| No | |
| 0.19 |
| Kane | |
| Timber Oaks | |
| 0 / Not Applicable | |
| — | |
| — | |
| — | |
| 11987968 | |
| 1233377006 |
Nearby Schools
| NAME: | DISTRICT: | DISTANCE: | |
|---|---|---|---|
|
Grade School
Goodwin Elementary School |
129 | — | |
|
Middle School
Jewel Middle School |
129 | Not in DB | |
|
High School
West Aurora High School |
129 | Not in DB | |
Property History
| DATE: | EVENT: | PRICE: | SOURCE: |
|---|---|---|---|
| 15 Apr, 2024 | Sold | $335,000 | MRED MLS |
| 14 Mar, 2024 | Under contract | $335,000 | MRED MLS |
| 14 Mar, 2024 | Listed for sale | $335,000 | MRED MLS |
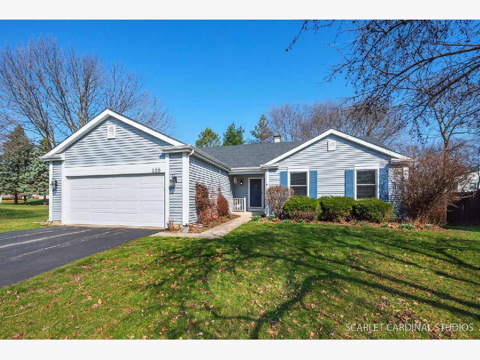



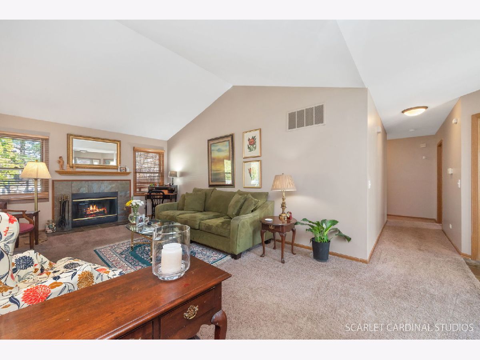
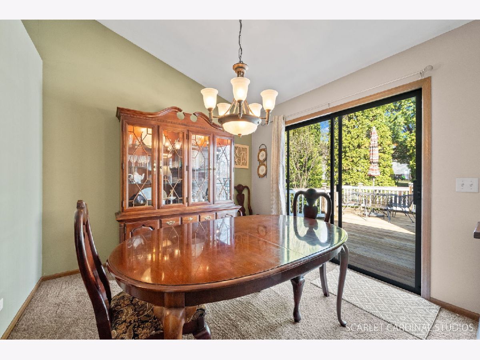
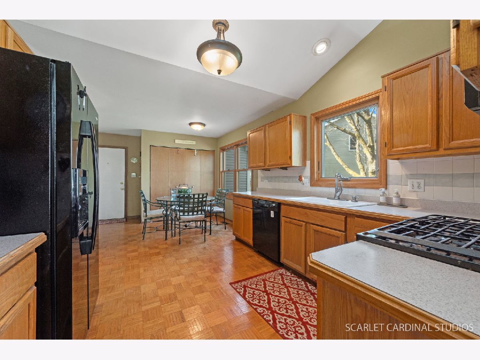

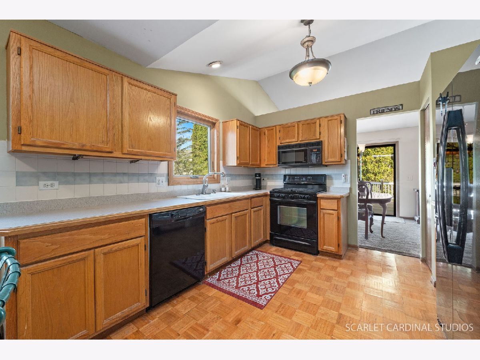
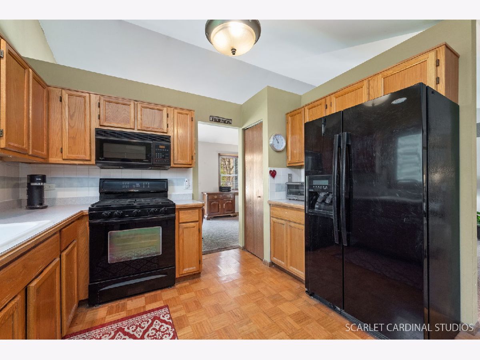
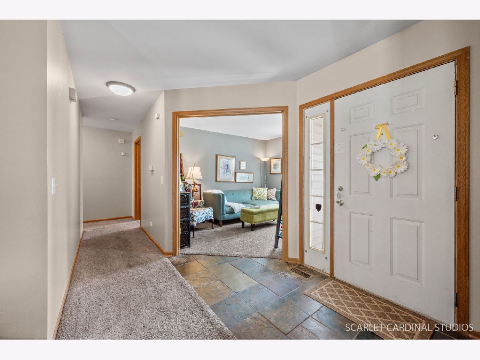
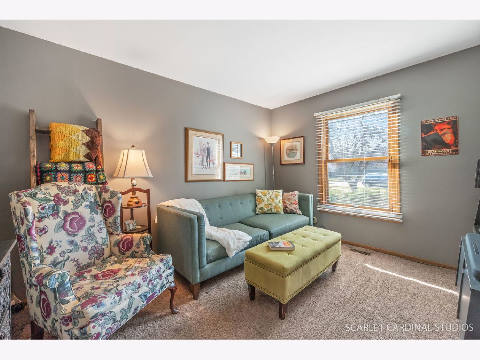

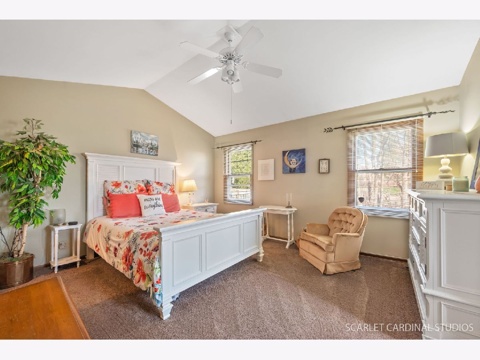
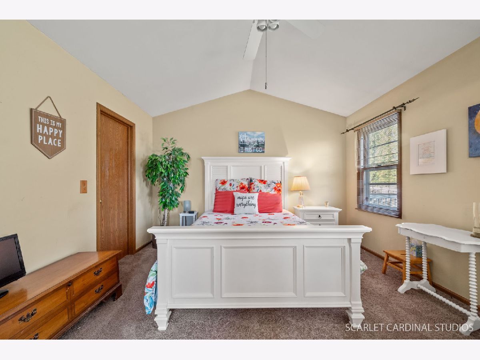
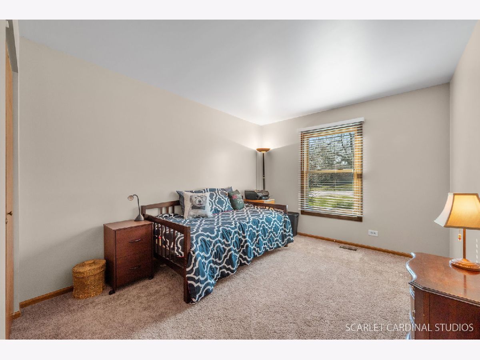
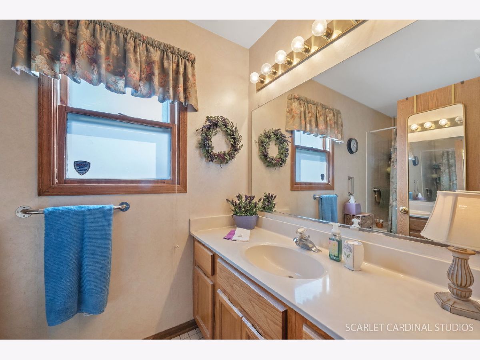
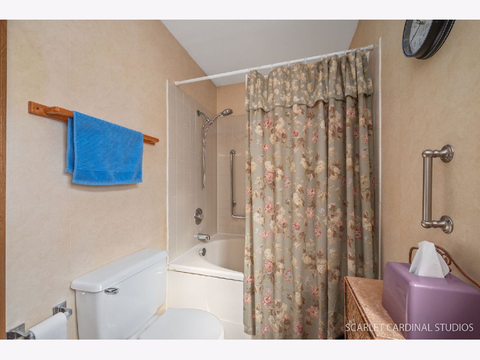
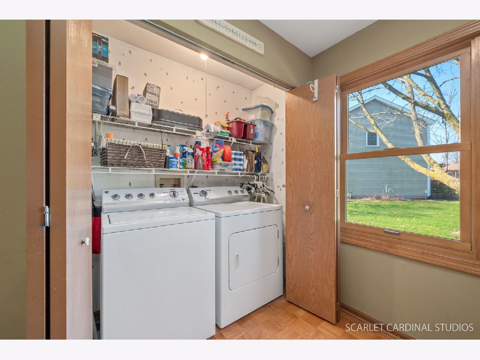
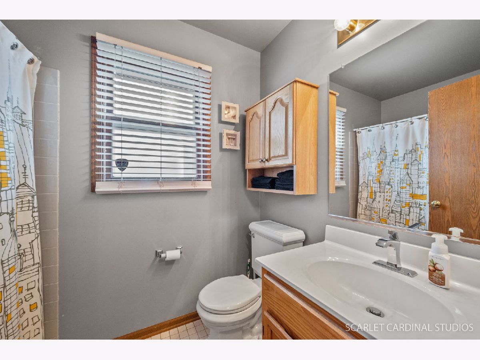
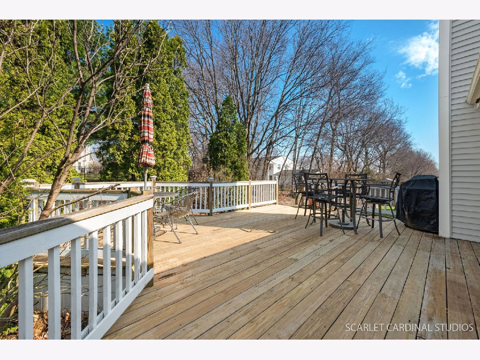
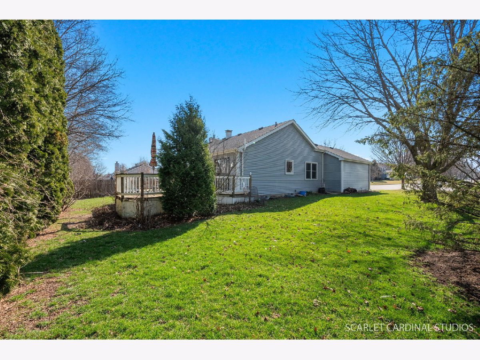
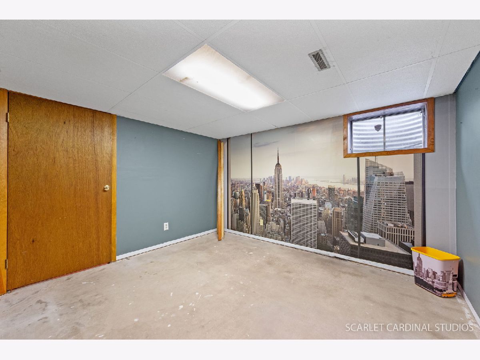
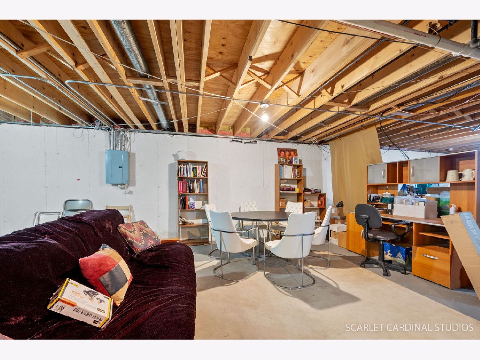
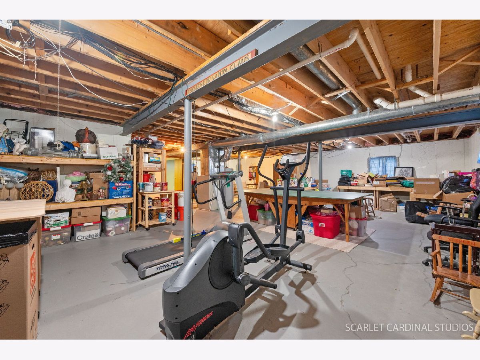
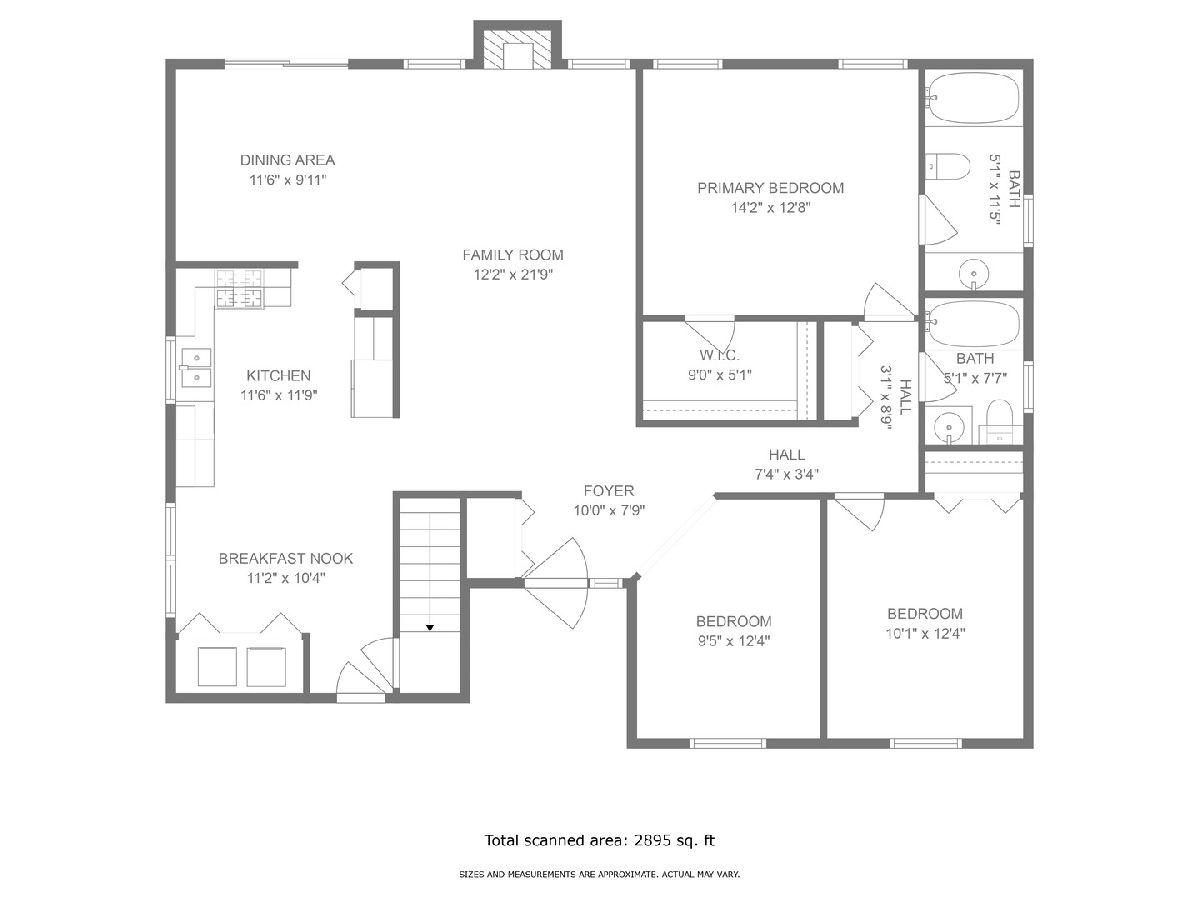
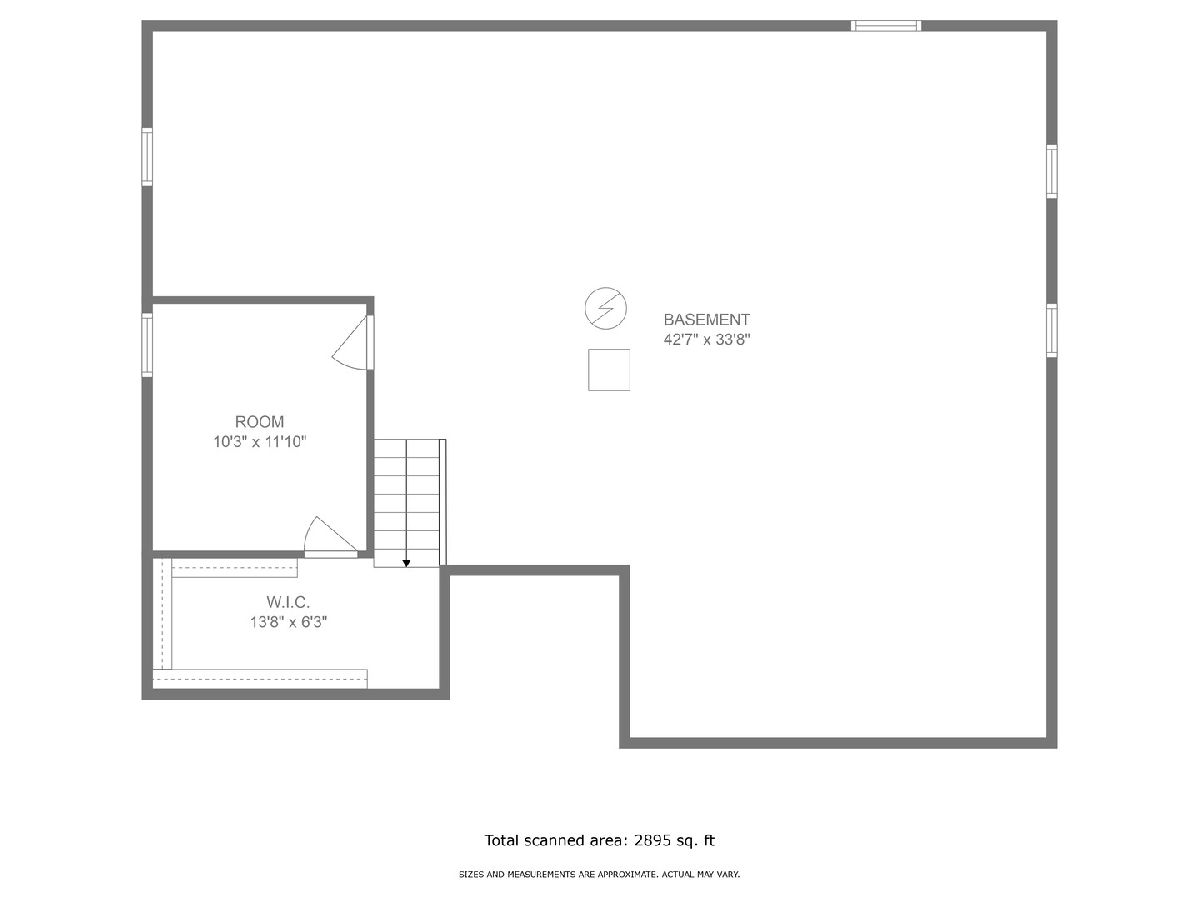
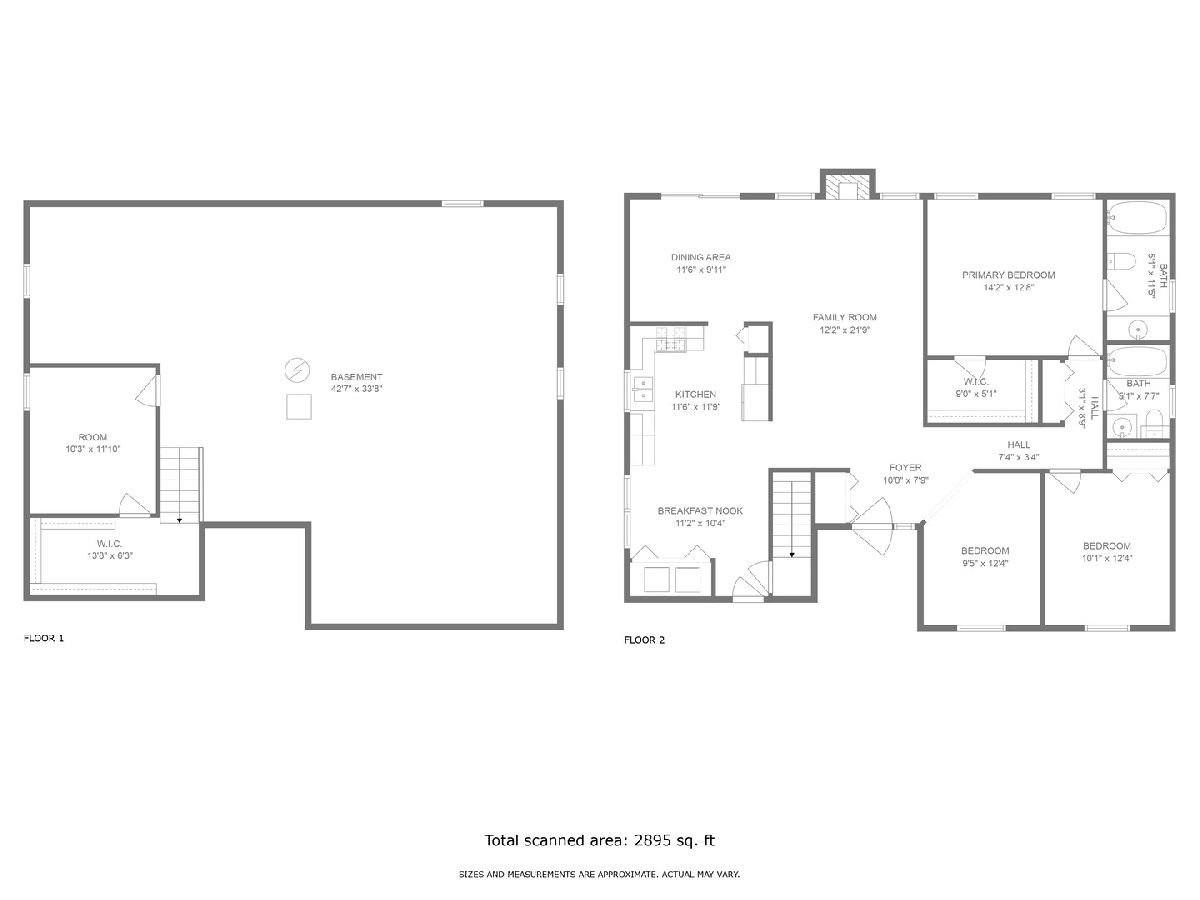
Room Specifics
Total Bedrooms: 3
Bedrooms Above Ground: 3
Bedrooms Below Ground: 0
Dimensions: —
Floor Type: —
Dimensions: —
Floor Type: —
Full Bathrooms: 2
Bathroom Amenities: —
Bathroom in Basement: 0
Rooms: —
Basement Description: Unfinished
Other Specifics
| 2 | |
| — | |
| Asphalt | |
| — | |
| — | |
| 8253 | |
| Full | |
| — | |
| — | |
| — | |
| Not in DB | |
| — | |
| — | |
| — | |
| — |
Tax History
| Year | Property Taxes |
|---|---|
| 2024 | $5,235 |
Contact Agent
Nearby Similar Homes
Nearby Sold Comparables
Contact Agent
Listing Provided By
john greene, Realtor

