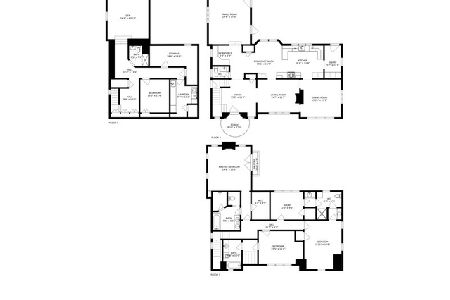226 Prospect Avenue, Lake Bluff, Illinois 60044
$1,287,500
|
Sold
|
|
| Status: | Closed |
| Sqft: | 3,640 |
| Cost/Sqft: | $364 |
| Beds: | 4 |
| Baths: | 5 |
| Year Built: | 2003 |
| Property Taxes: | $26,715 |
| Days On Market: | 3553 |
| Lot Size: | 0,23 |
Description
Stunning brick & stone home built in 2003 by Frank Klepitsch. Must see the 5000+sf of total living space. Unbelievable architectural details including grand hallways, arches, coffered ceiling, built-ins, arched casement windows and bridal staircase. High-end trim, molding and millwork throughout. Tons of natural light, high ceilings, hardwood floors, butler's pantry, bluestone front walkway & patio, plus ATTACHED heated garage. Finished basement includes 5th bedroom en suite, enormous rec room, craft room (or could be office), 400+ bottle wine cellar and storage. All just a 5min walk to the beach, town and park!
Property Specifics
| Single Family | |
| — | |
| Traditional | |
| 2003 | |
| Full | |
| — | |
| No | |
| 0.23 |
| Lake | |
| — | |
| 0 / Not Applicable | |
| None | |
| Lake Michigan | |
| Public Sewer | |
| 09218877 | |
| 12211200240000 |
Nearby Schools
| NAME: | DISTRICT: | DISTANCE: | |
|---|---|---|---|
|
Grade School
Lake Bluff Elementary School |
65 | — | |
|
Middle School
Lake Bluff Middle School |
65 | Not in DB | |
|
High School
Lake Forest High School |
115 | Not in DB | |
Property History
| DATE: | EVENT: | PRICE: | SOURCE: |
|---|---|---|---|
| 11 Mar, 2011 | Sold | $1,075,000 | MRED MLS |
| 20 Jan, 2011 | Under contract | $1,250,000 | MRED MLS |
| 22 Dec, 2010 | Listed for sale | $1,250,000 | MRED MLS |
| 15 Aug, 2016 | Sold | $1,287,500 | MRED MLS |
| 27 May, 2016 | Under contract | $1,324,900 | MRED MLS |
| 7 May, 2016 | Listed for sale | $1,324,900 | MRED MLS |
Room Specifics
Total Bedrooms: 5
Bedrooms Above Ground: 4
Bedrooms Below Ground: 1
Dimensions: —
Floor Type: Hardwood
Dimensions: —
Floor Type: Hardwood
Dimensions: —
Floor Type: Hardwood
Dimensions: —
Floor Type: —
Full Bathrooms: 5
Bathroom Amenities: Whirlpool,Separate Shower,Double Sink
Bathroom in Basement: 1
Rooms: Bedroom 5,Breakfast Room,Foyer,Office,Recreation Room
Basement Description: Finished
Other Specifics
| 2 | |
| Concrete Perimeter | |
| Asphalt | |
| Patio | |
| Fenced Yard,Landscaped | |
| 82.5 X 125 | |
| Pull Down Stair | |
| Full | |
| Hardwood Floors, First Floor Laundry | |
| Double Oven, Microwave, Dishwasher, Refrigerator, Washer, Dryer, Disposal | |
| Not in DB | |
| Tennis Courts, Sidewalks, Street Lights, Street Paved | |
| — | |
| — | |
| Wood Burning, Gas Log, Gas Starter |
Tax History
| Year | Property Taxes |
|---|---|
| 2011 | $26,767 |
| 2016 | $26,715 |
Contact Agent
Nearby Similar Homes
Nearby Sold Comparables
Contact Agent
Listing Provided By
@properties








