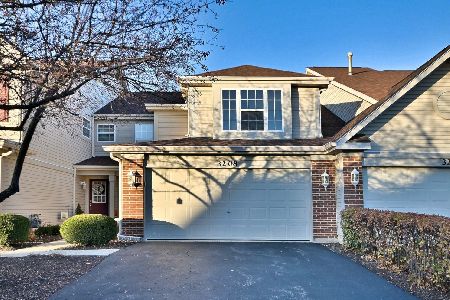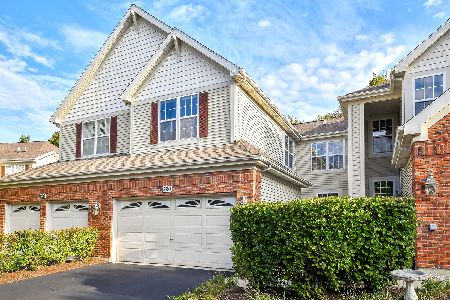226 Regency Court, St Charles, Illinois 60174
$490,000
|
Sold
|
|
| Status: | Closed |
| Sqft: | 5,800 |
| Cost/Sqft: | $103 |
| Beds: | 4 |
| Baths: | 4 |
| Year Built: | 2008 |
| Property Taxes: | $0 |
| Days On Market: | 5866 |
| Lot Size: | 0,00 |
Description
PRICED TO SELL NOW!!! - THIS LUXURIOUS MODEL END UNIT MAINTENANCE FREE TOWNHOME WAS FEATURED IN THE CHICAGO LUXURY HOME TOUR. OVER 5,800 FINISHED SF, THIS HIGHLY UPGRADED MODEL BOASTS A 1ST FLOOR MASTER, FINISHED FULL WALKOUT LOWER LEVEL W/A THEATER, 4 BEDROOMS-3.5 BATHS, A PROFESSIONAL GRADE KITCHEN & RADIANT HEATED GARAGE & LOWER LEVEL FLOOR.. QUICK CLOSE AVAILABLE. VERY EASY TO SHOW. A MUST SEE! ALARM-NO LOCKBOX
Property Specifics
| Condos/Townhomes | |
| — | |
| — | |
| 2008 | |
| Full,Walkout | |
| AVALON | |
| No | |
| — |
| Kane | |
| Regency Estates | |
| 200 / — | |
| Exterior Maintenance,Lawn Care,Snow Removal,Other | |
| Public,Community Well | |
| Public Sewer, Sewer-Storm | |
| 07413097 | |
| 0929423001 |
Nearby Schools
| NAME: | DISTRICT: | DISTANCE: | |
|---|---|---|---|
|
Grade School
Richmond Elementary School |
303 | — | |
|
Middle School
Wredling Middle School |
303 | Not in DB | |
|
High School
St Charles East High School |
303 | Not in DB | |
Property History
| DATE: | EVENT: | PRICE: | SOURCE: |
|---|---|---|---|
| 30 Jun, 2011 | Sold | $490,000 | MRED MLS |
| 3 Jun, 2011 | Under contract | $600,000 | MRED MLS |
| — | Last price change | $625,000 | MRED MLS |
| 11 Jan, 2010 | Listed for sale | $625,000 | MRED MLS |
| 10 Dec, 2012 | Sold | $510,000 | MRED MLS |
| 7 Nov, 2012 | Under contract | $545,000 | MRED MLS |
| 10 Jun, 2012 | Listed for sale | $545,000 | MRED MLS |
| 7 Sep, 2018 | Sold | $500,000 | MRED MLS |
| 1 Aug, 2018 | Under contract | $490,000 | MRED MLS |
| — | Last price change | $495,000 | MRED MLS |
| 15 May, 2018 | Listed for sale | $690,000 | MRED MLS |
Room Specifics
Total Bedrooms: 4
Bedrooms Above Ground: 4
Bedrooms Below Ground: 0
Dimensions: —
Floor Type: Carpet
Dimensions: —
Floor Type: Carpet
Dimensions: —
Floor Type: Carpet
Full Bathrooms: 4
Bathroom Amenities: Whirlpool,Separate Shower,Double Sink
Bathroom in Basement: 1
Rooms: Den,Foyer,Gallery,Great Room,Loft,Recreation Room,Screened Porch,Study,Utility Room-1st Floor
Basement Description: Finished,Exterior Access
Other Specifics
| 2 | |
| Concrete Perimeter | |
| Brick | |
| End Unit | |
| Corner Lot,Landscaped | |
| 40X85 | |
| — | |
| Full | |
| Vaulted/Cathedral Ceilings, Bar-Dry, Bar-Wet, Hardwood Floors, First Floor Bedroom, In-Law Arrangement, Laundry Hook-Up in Unit, Storage | |
| Range, Microwave, Dishwasher, Refrigerator, Bar Fridge, Freezer, Disposal | |
| Not in DB | |
| — | |
| — | |
| Park | |
| Gas Log, Gas Starter |
Tax History
| Year | Property Taxes |
|---|---|
| 2012 | $13,647 |
| 2018 | $13,829 |
Contact Agent
Nearby Similar Homes
Nearby Sold Comparables
Contact Agent
Listing Provided By
Berkshire Hathaway HomeServices Starck Real Estate





