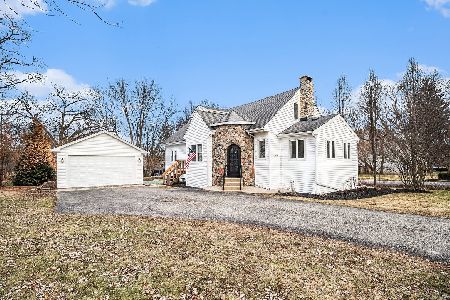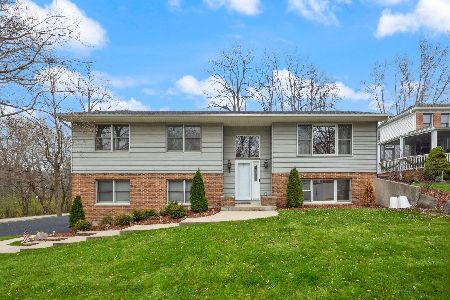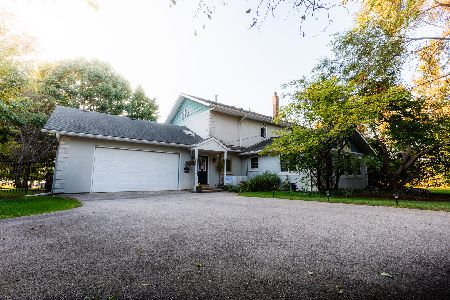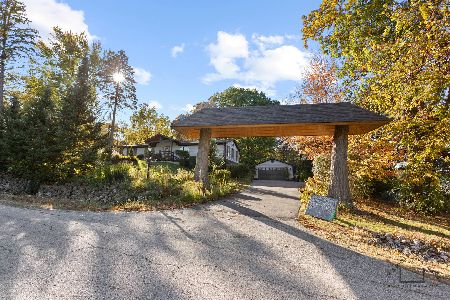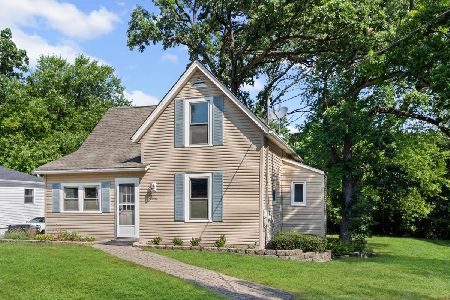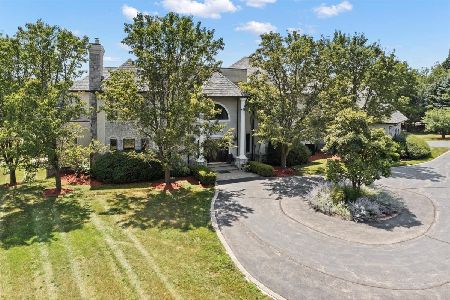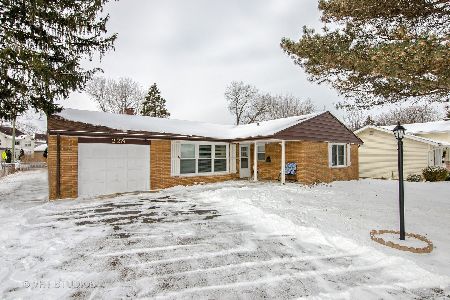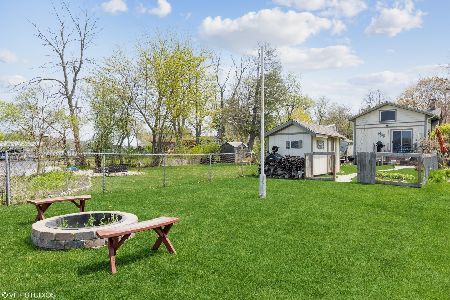226 River Road, Fox River Grove, Illinois 60021
$181,000
|
Sold
|
|
| Status: | Closed |
| Sqft: | 1,648 |
| Cost/Sqft: | $115 |
| Beds: | 4 |
| Baths: | 2 |
| Year Built: | 1968 |
| Property Taxes: | $5,954 |
| Days On Market: | 3816 |
| Lot Size: | 0,22 |
Description
What an amazing rehab! Located steps from the park and elementary school, this tastefully updated split-level is turn key and move in ready! Complete makeover includes cherry hardwood floors throughout, amazing kitchen with concrete countertops, glass tile backsplash & stainless steel appliances! Basement features 4th bedroom and cozy family room with wood burning fireplace! Renovated bathrooms, attached garage, big private fenced in yard, huge shed, the list keeps going! Motivated seller has reduced the price and is ready to close quickly!
Property Specifics
| Single Family | |
| — | |
| Tri-Level | |
| 1968 | |
| Partial,English | |
| — | |
| No | |
| 0.22 |
| Mc Henry | |
| Shannon Creek Estates | |
| 0 / Not Applicable | |
| None | |
| Public | |
| Public Sewer | |
| 09009854 | |
| 2019251012 |
Nearby Schools
| NAME: | DISTRICT: | DISTANCE: | |
|---|---|---|---|
|
Grade School
Algonquin Road Elementary School |
3 | — | |
|
Middle School
Fox River Grove Jr Hi School |
3 | Not in DB | |
|
High School
Cary-grove Community High School |
155 | Not in DB | |
Property History
| DATE: | EVENT: | PRICE: | SOURCE: |
|---|---|---|---|
| 20 Jul, 2009 | Sold | $105,000 | MRED MLS |
| 13 May, 2009 | Under contract | $100,000 | MRED MLS |
| 13 May, 2009 | Listed for sale | $100,000 | MRED MLS |
| 16 Oct, 2015 | Sold | $181,000 | MRED MLS |
| 13 Sep, 2015 | Under contract | $189,900 | MRED MLS |
| — | Last price change | $199,900 | MRED MLS |
| 12 Aug, 2015 | Listed for sale | $199,900 | MRED MLS |
| 28 Mar, 2019 | Sold | $205,000 | MRED MLS |
| 7 Feb, 2019 | Under contract | $204,900 | MRED MLS |
| — | Last price change | $209,900 | MRED MLS |
| 5 Dec, 2018 | Listed for sale | $209,900 | MRED MLS |
Room Specifics
Total Bedrooms: 4
Bedrooms Above Ground: 4
Bedrooms Below Ground: 0
Dimensions: —
Floor Type: Carpet
Dimensions: —
Floor Type: Carpet
Dimensions: —
Floor Type: —
Full Bathrooms: 2
Bathroom Amenities: —
Bathroom in Basement: 1
Rooms: Den
Basement Description: Finished
Other Specifics
| 1 | |
| Concrete Perimeter | |
| Asphalt | |
| — | |
| — | |
| 75X132 | |
| — | |
| None | |
| Hardwood Floors | |
| Range, Microwave, Dishwasher, Refrigerator, Washer, Dryer, Disposal, Stainless Steel Appliance(s) | |
| Not in DB | |
| — | |
| — | |
| — | |
| Wood Burning |
Tax History
| Year | Property Taxes |
|---|---|
| 2009 | $5,281 |
| 2015 | $5,954 |
| 2019 | $6,298 |
Contact Agent
Nearby Similar Homes
Nearby Sold Comparables
Contact Agent
Listing Provided By
RE/MAX of Barrington

