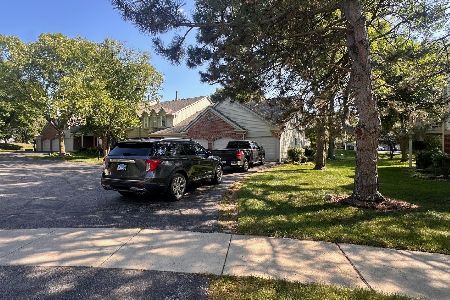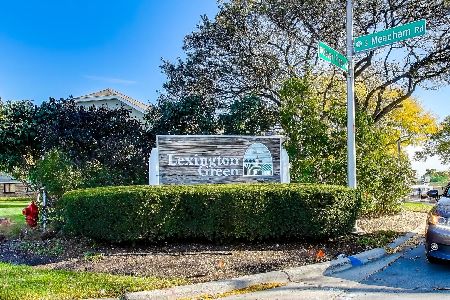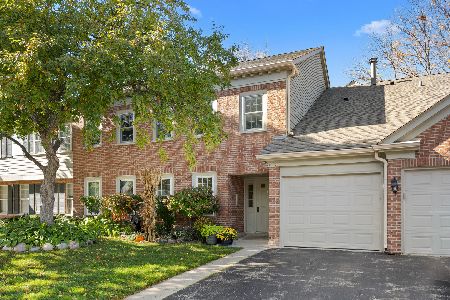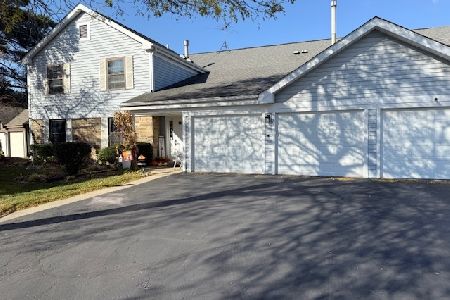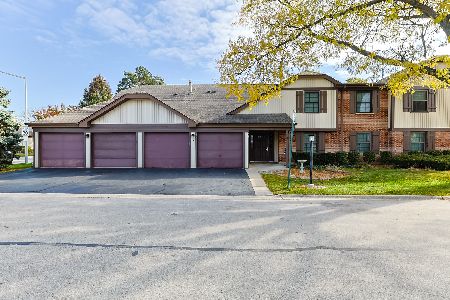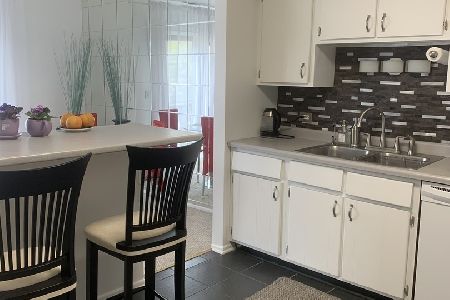226 Scarsdale Court, Schaumburg, Illinois 60193
$177,000
|
Sold
|
|
| Status: | Closed |
| Sqft: | 1,000 |
| Cost/Sqft: | $175 |
| Beds: | 2 |
| Baths: | 1 |
| Year Built: | — |
| Property Taxes: | $1,986 |
| Days On Market: | 2780 |
| Lot Size: | 0,00 |
Description
You'll find pride of ownership in this one! Beautifully kept and updated home by long time owner: light oak hardwood floors throughout, all Pella windows and patio doors, kitchen with imported European cabinets, stone backsplash, and matching ceramic floor, spacious pantry closet. Bathroom totally remodeled in 2017 w/modern finishes. All newer ss kitchen appliances, full size washer & dryer new in 2017 Cozy fireplace in lv rm makes you feel just like at home! Very reasonable monthly Assoc. fee for well maintained grounds, outdoor pool, playground! Super convenient location in Schaumburg within minutes to business district of Woodfield, major highways 90,355, Elgin O'Hare. Prime schools of D54 and JB Conant HS. Excellent place to live! Must see home.
Property Specifics
| Condos/Townhomes | |
| 1 | |
| — | |
| — | |
| None | |
| — | |
| No | |
| — |
| Cook | |
| Lexington Green Ii | |
| 96 / Monthly | |
| Parking,Insurance,Clubhouse,Pool,Exterior Maintenance,Lawn Care,Scavenger,Snow Removal | |
| Public | |
| Public Sewer | |
| 09896995 | |
| 07243020161261 |
Nearby Schools
| NAME: | DISTRICT: | DISTANCE: | |
|---|---|---|---|
|
Grade School
Michael Collins Elementary Schoo |
54 | — | |
|
Middle School
Margaret Mead Junior High School |
54 | Not in DB | |
|
High School
J B Conant High School |
211 | Not in DB | |
Property History
| DATE: | EVENT: | PRICE: | SOURCE: |
|---|---|---|---|
| 18 May, 2018 | Sold | $177,000 | MRED MLS |
| 30 Mar, 2018 | Under contract | $175,000 | MRED MLS |
| 27 Mar, 2018 | Listed for sale | $175,000 | MRED MLS |
Room Specifics
Total Bedrooms: 2
Bedrooms Above Ground: 2
Bedrooms Below Ground: 0
Dimensions: —
Floor Type: Hardwood
Full Bathrooms: 1
Bathroom Amenities: —
Bathroom in Basement: 0
Rooms: Walk In Closet
Basement Description: Slab
Other Specifics
| 1 | |
| — | |
| Asphalt | |
| Patio | |
| Common Grounds,Cul-De-Sac,Landscaped | |
| COMMON | |
| — | |
| None | |
| Hardwood Floors, First Floor Laundry, Laundry Hook-Up in Unit | |
| Range, Microwave, Dishwasher, Refrigerator, Washer, Dryer, Stainless Steel Appliance(s) | |
| Not in DB | |
| — | |
| — | |
| Park, Party Room, Pool | |
| Wood Burning, Gas Log, Gas Starter |
Tax History
| Year | Property Taxes |
|---|---|
| 2018 | $1,986 |
Contact Agent
Nearby Similar Homes
Nearby Sold Comparables
Contact Agent
Listing Provided By
RE/MAX Suburban

