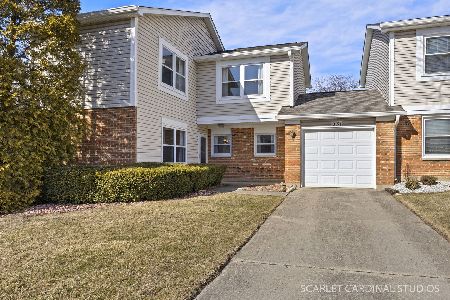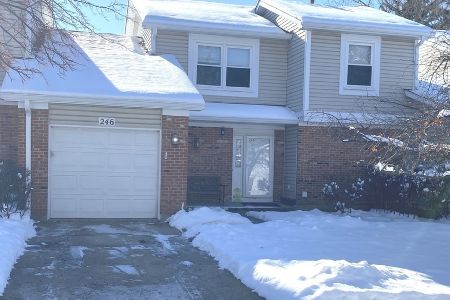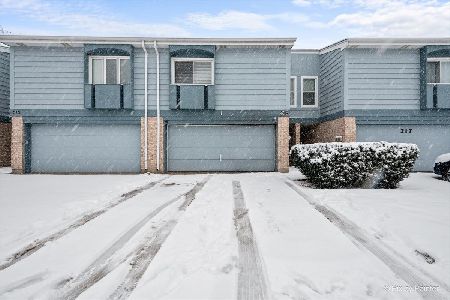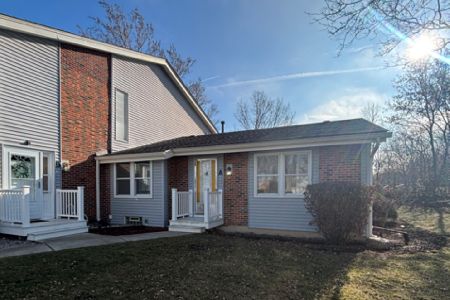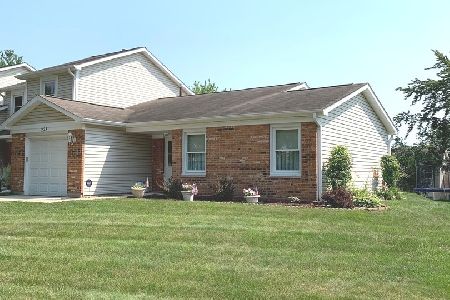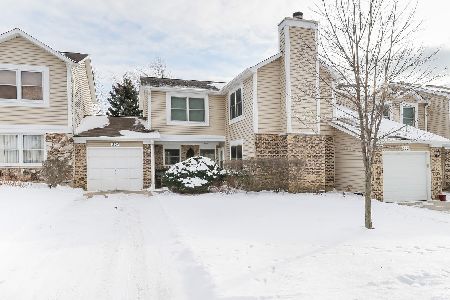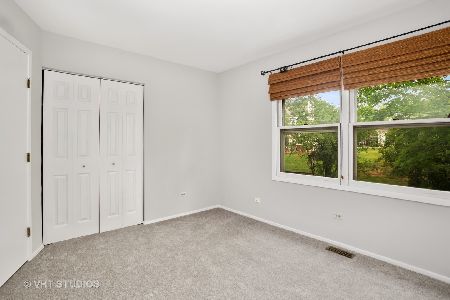226 Tamarack Drive, Bloomingdale, Illinois 60108
$207,000
|
Sold
|
|
| Status: | Closed |
| Sqft: | 1,671 |
| Cost/Sqft: | $131 |
| Beds: | 3 |
| Baths: | 2 |
| Year Built: | 1977 |
| Property Taxes: | $5,674 |
| Days On Market: | 2901 |
| Lot Size: | 0,00 |
Description
This largest unit in Westwind: two story 3 bedroom/1.5 bath town home shows like a model! Beautiful easy to care for laminate throughout the lower level, tasteful fresh paint, recessed lighting, newer carpet on upper level - light pours in from all angles with the abundance of windows in this end unit with its own private entrance. Huge eat-in remodeled kitchen with separate formal dining room. Relax in the family room with its cozy fireplace with gas starter. mantle, marble hearth gorgeous glass tiles. Slip out onto the 24 x 17 deck for a bit of sun and to enjoy your back yard. All bedrooms have ceiling fans. Both bathrooms have been updated. New concrete driveway leads to full 2 car garage. Newer roof, siding, HVAC, water heater and most of the appliances as well. There is a pond with walking path to park/public pool at the end of the block too! Come and see this beauty, you won't be disappointed!
Property Specifics
| Condos/Townhomes | |
| 2 | |
| — | |
| 1977 | |
| None | |
| PLAN D | |
| No | |
| — |
| Du Page | |
| Westwind | |
| 155 / Monthly | |
| Exterior Maintenance,Lawn Care,Scavenger,Snow Removal | |
| Public | |
| Public Sewer | |
| 09893325 | |
| 0223131034 |
Nearby Schools
| NAME: | DISTRICT: | DISTANCE: | |
|---|---|---|---|
|
Grade School
Winnebago Elementary School |
15 | — | |
|
Middle School
Marquardt Middle School |
15 | Not in DB | |
|
High School
Glenbard East High School |
87 | Not in DB | |
Property History
| DATE: | EVENT: | PRICE: | SOURCE: |
|---|---|---|---|
| 18 May, 2018 | Sold | $207,000 | MRED MLS |
| 25 Mar, 2018 | Under contract | $219,500 | MRED MLS |
| 22 Mar, 2018 | Listed for sale | $219,500 | MRED MLS |
Room Specifics
Total Bedrooms: 3
Bedrooms Above Ground: 3
Bedrooms Below Ground: 0
Dimensions: —
Floor Type: Carpet
Dimensions: —
Floor Type: Carpet
Full Bathrooms: 2
Bathroom Amenities: —
Bathroom in Basement: 0
Rooms: Foyer,Walk In Closet
Basement Description: Slab
Other Specifics
| 2 | |
| Concrete Perimeter | |
| Concrete | |
| Deck, End Unit | |
| — | |
| 0.1336 | |
| — | |
| Full | |
| Wood Laminate Floors, First Floor Laundry, Laundry Hook-Up in Unit | |
| Range, Microwave, Dishwasher, Refrigerator, Washer, Dryer, Disposal | |
| Not in DB | |
| — | |
| — | |
| — | |
| Wood Burning, Gas Starter |
Tax History
| Year | Property Taxes |
|---|---|
| 2018 | $5,674 |
Contact Agent
Nearby Similar Homes
Nearby Sold Comparables
Contact Agent
Listing Provided By
RE/MAX Suburban

