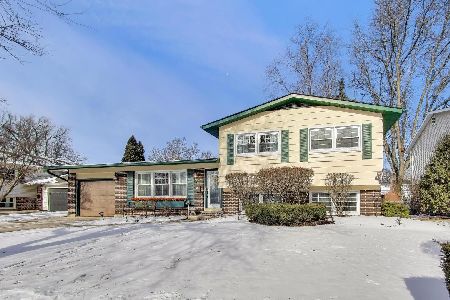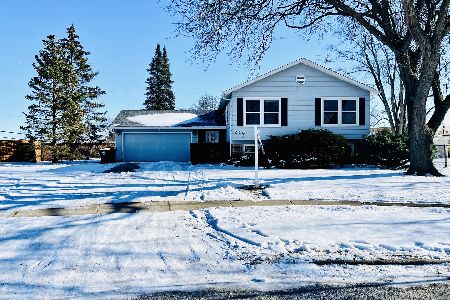226 Tanglewood Drive, Arlington Heights, Illinois 60004
$465,000
|
Sold
|
|
| Status: | Closed |
| Sqft: | 2,720 |
| Cost/Sqft: | $175 |
| Beds: | 5 |
| Baths: | 3 |
| Year Built: | 1971 |
| Property Taxes: | $11,410 |
| Days On Market: | 3468 |
| Lot Size: | 0,28 |
Description
Spectacular Oxford colonial in desirable Berkley Square. This home is better than new! Located on a corner lot in a quiet cul de sac, it has been completely updated from top to bottom. This open concept living is graced with hardwood floors through out. Stunning brand new gourmet kitchen with oversized island, features high end stainless steel appliances and quartz countertops. Truly a chefs dream! The recessed formal family room offers a beautiful stone fireplace to enjoy on those cold winter nights. Full finished basement makes a great rec room, entertaining space or 3rd living area. Upstairs has 5 spacious bedrooms including master with large walk in closet and ensuite. Oversized patio and fully fenced yard complete this home not to be missed. Conveniently located close to expressway, schools, park and shopping.
Property Specifics
| Single Family | |
| — | |
| Colonial | |
| 1971 | |
| Full | |
| OXFORD | |
| No | |
| 0.28 |
| Cook | |
| Berkley Square | |
| 0 / Not Applicable | |
| None | |
| Lake Michigan,Public | |
| Public Sewer | |
| 09332990 | |
| 03074130350000 |
Nearby Schools
| NAME: | DISTRICT: | DISTANCE: | |
|---|---|---|---|
|
Grade School
Edgar A Poe Elementary School |
21 | — | |
|
Middle School
Cooper Middle School |
21 | Not in DB | |
|
High School
Buffalo Grove High School |
214 | Not in DB | |
Property History
| DATE: | EVENT: | PRICE: | SOURCE: |
|---|---|---|---|
| 28 May, 2010 | Sold | $400,000 | MRED MLS |
| 30 Apr, 2010 | Under contract | $414,900 | MRED MLS |
| 9 Apr, 2010 | Listed for sale | $414,900 | MRED MLS |
| 19 Oct, 2016 | Sold | $465,000 | MRED MLS |
| 5 Sep, 2016 | Under contract | $474,900 | MRED MLS |
| 2 Sep, 2016 | Listed for sale | $474,900 | MRED MLS |
Room Specifics
Total Bedrooms: 5
Bedrooms Above Ground: 5
Bedrooms Below Ground: 0
Dimensions: —
Floor Type: Carpet
Dimensions: —
Floor Type: Carpet
Dimensions: —
Floor Type: Carpet
Dimensions: —
Floor Type: —
Full Bathrooms: 3
Bathroom Amenities: —
Bathroom in Basement: 0
Rooms: Bedroom 5,Recreation Room
Basement Description: Finished
Other Specifics
| 2 | |
| Concrete Perimeter | |
| Concrete | |
| Deck | |
| Corner Lot,Cul-De-Sac,Fenced Yard | |
| 83X122X113X139 | |
| — | |
| Full | |
| Hardwood Floors | |
| Range, Microwave, Dishwasher, Refrigerator, Washer, Dryer, Disposal, Stainless Steel Appliance(s), Wine Refrigerator | |
| Not in DB | |
| Sidewalks, Street Lights, Street Paved | |
| — | |
| — | |
| Wood Burning |
Tax History
| Year | Property Taxes |
|---|---|
| 2010 | $8,592 |
| 2016 | $11,410 |
Contact Agent
Nearby Similar Homes
Nearby Sold Comparables
Contact Agent
Listing Provided By
Coldwell Banker Residential Brokerage






