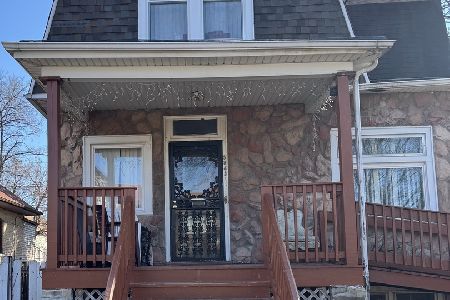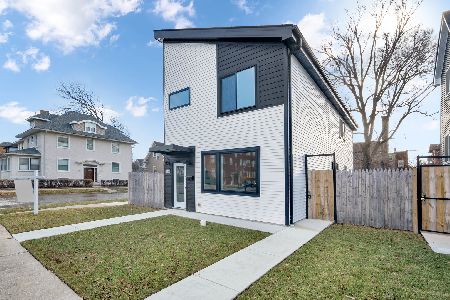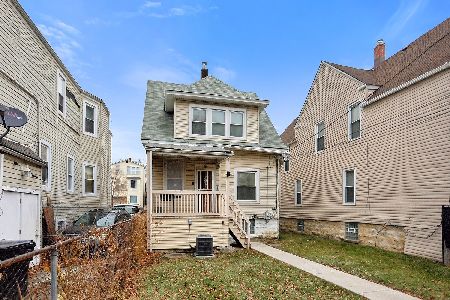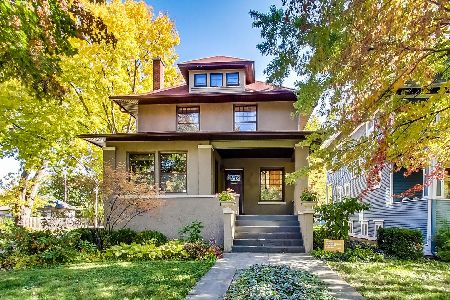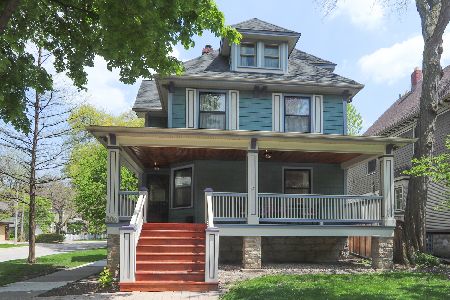226 Taylor Avenue, Oak Park, Illinois 60302
$826,000
|
Sold
|
|
| Status: | Closed |
| Sqft: | 2,724 |
| Cost/Sqft: | $312 |
| Beds: | 4 |
| Baths: | 3 |
| Year Built: | 1912 |
| Property Taxes: | $12,031 |
| Days On Market: | 708 |
| Lot Size: | 0,00 |
Description
Your Oak Park home search ends here! This lovely 4 bedroom 2 and 1/2 bath house has been thoughtfully expanded to create a spacious haven filled with natural light and all the creature comforts! Relax and enjoy the shade of the traditional covered front porch, a perfect setting for morning coffee or an early evening visit with neighbors. Step inside and you'll immediately feel at home. The living room, dining room and family room create an open and inviting space with ambient recessed lighting and distinctive finishes. The heart of the home is formed through the large and fabulous updated kitchen with adjoining family room. The kitchen WOWS with its plethora of cabinets and storage space, large and accommodating island with pendant lighting, natural stone counters and all newly installed stainless steel appliances. The family room has window seating, a large artistically framed wood burning fireplace, custom crafted shelving and cabinets, and lovely views of the large backyard. What's not to love about the PERFECTLY designed mud room, forming a smooth transition from the outdoors to indoors with locker style storage, slate flooring and powder room. All four spacious bedrooms are on the second level. Natural light and generous closet space plays a prominent role in each of the bedrooms. The primary suite wrote the book on the "must haves"! Find dual custom designed and outfitted walk-in closets, a luxurious spa style bath, free standing soaking tub, walk-in shower and double vanity sink, all finished with the finest details. The primary bedroom is a relaxing retreat with charming window seating and south and east exposures, letting in natural light as your wake up call. Beautifully finished extra-tall basement is ready for movie night with the convenience of a mini-bar with beverage fridge. You'll have peace of mind with the french drain tile system and dual sump pumps installed in 2016. Large unfinished utility area fulfills your storage needs and there is an abundance of workshop space. Many high-ticket recent systems include the high efficiency hot water multi-zoned heating system installed in 2016, space-pak central air installed in 2009 with new condenser, coil & blower in 2019 and an architectural shingle roof installed 2016. This Oh-So spacious home is in blue ribbon move-in condition. The central location offers walk everywhere convenience, to the green line train, to the farmers market, to schools from grades K through 12, to shops, entertainment and more. The garage is equipped with an E-V Tesla type charger, installed in 2023. Please note the garage is sold As-Is.
Property Specifics
| Single Family | |
| — | |
| — | |
| 1912 | |
| — | |
| — | |
| No | |
| — |
| Cook | |
| — | |
| 0 / Not Applicable | |
| — | |
| — | |
| — | |
| 11975880 | |
| 16081160030000 |
Nearby Schools
| NAME: | DISTRICT: | DISTANCE: | |
|---|---|---|---|
|
Grade School
William Beye Elementary School |
97 | — | |
|
Middle School
Gwendolyn Brooks Middle School |
97 | Not in DB | |
|
High School
Oak Park & River Forest High Sch |
200 | Not in DB | |
Property History
| DATE: | EVENT: | PRICE: | SOURCE: |
|---|---|---|---|
| 24 Jul, 2009 | Sold | $475,000 | MRED MLS |
| 28 Jun, 2009 | Under contract | $499,900 | MRED MLS |
| 19 May, 2009 | Listed for sale | $499,900 | MRED MLS |
| 19 Jul, 2021 | Sold | $715,000 | MRED MLS |
| 8 May, 2021 | Under contract | $725,000 | MRED MLS |
| 26 Apr, 2021 | Listed for sale | $725,000 | MRED MLS |
| 1 May, 2024 | Sold | $826,000 | MRED MLS |
| 20 Feb, 2024 | Under contract | $849,000 | MRED MLS |
| 12 Feb, 2024 | Listed for sale | $849,000 | MRED MLS |
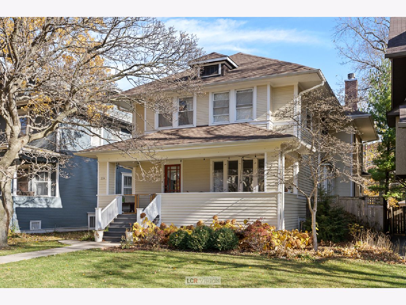
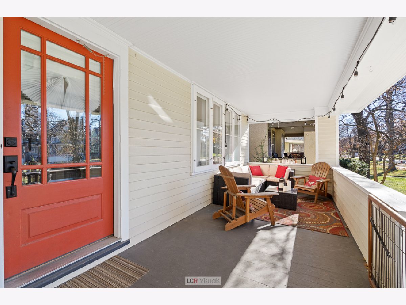
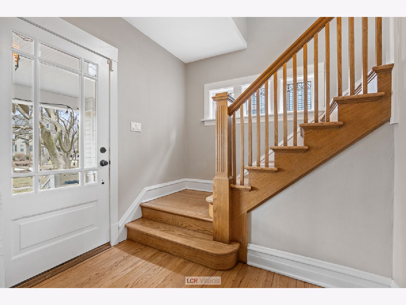
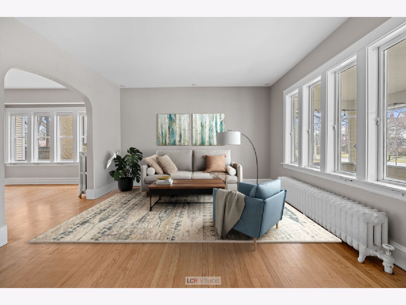
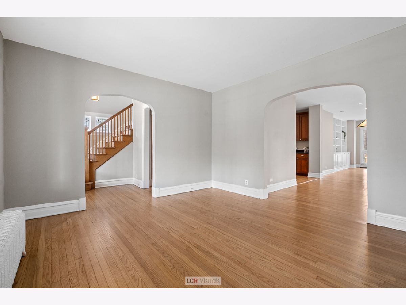
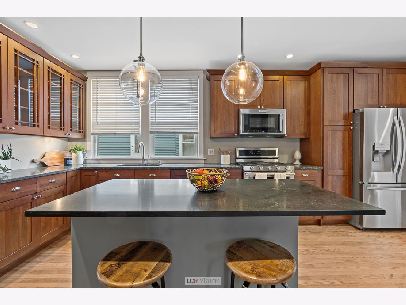
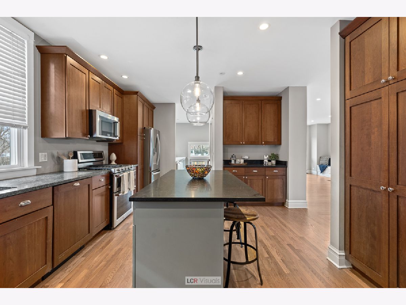
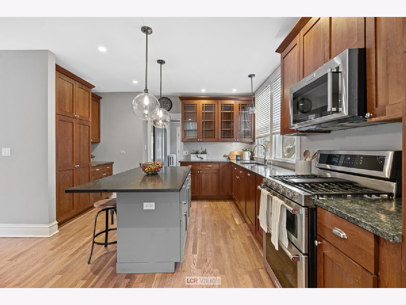
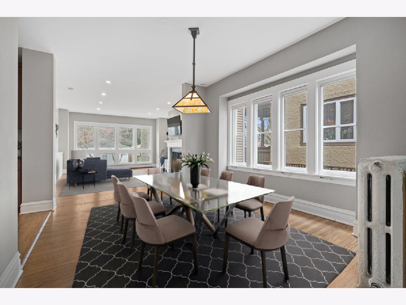
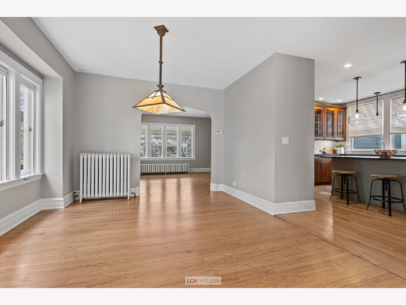
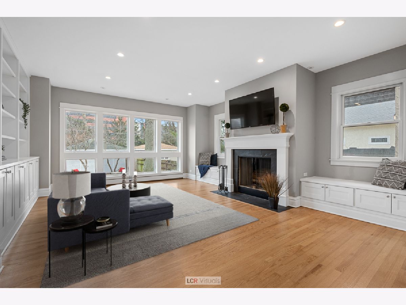
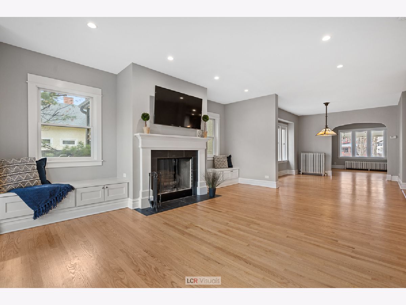
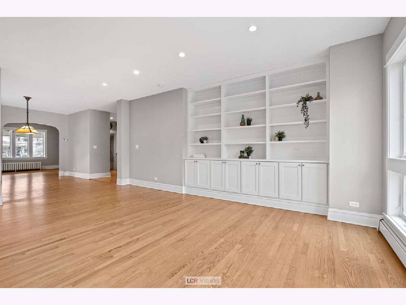
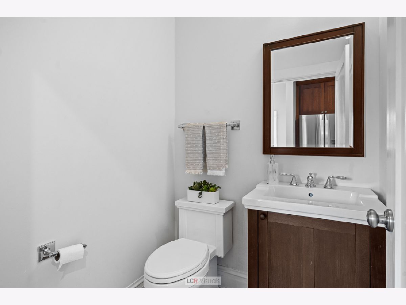
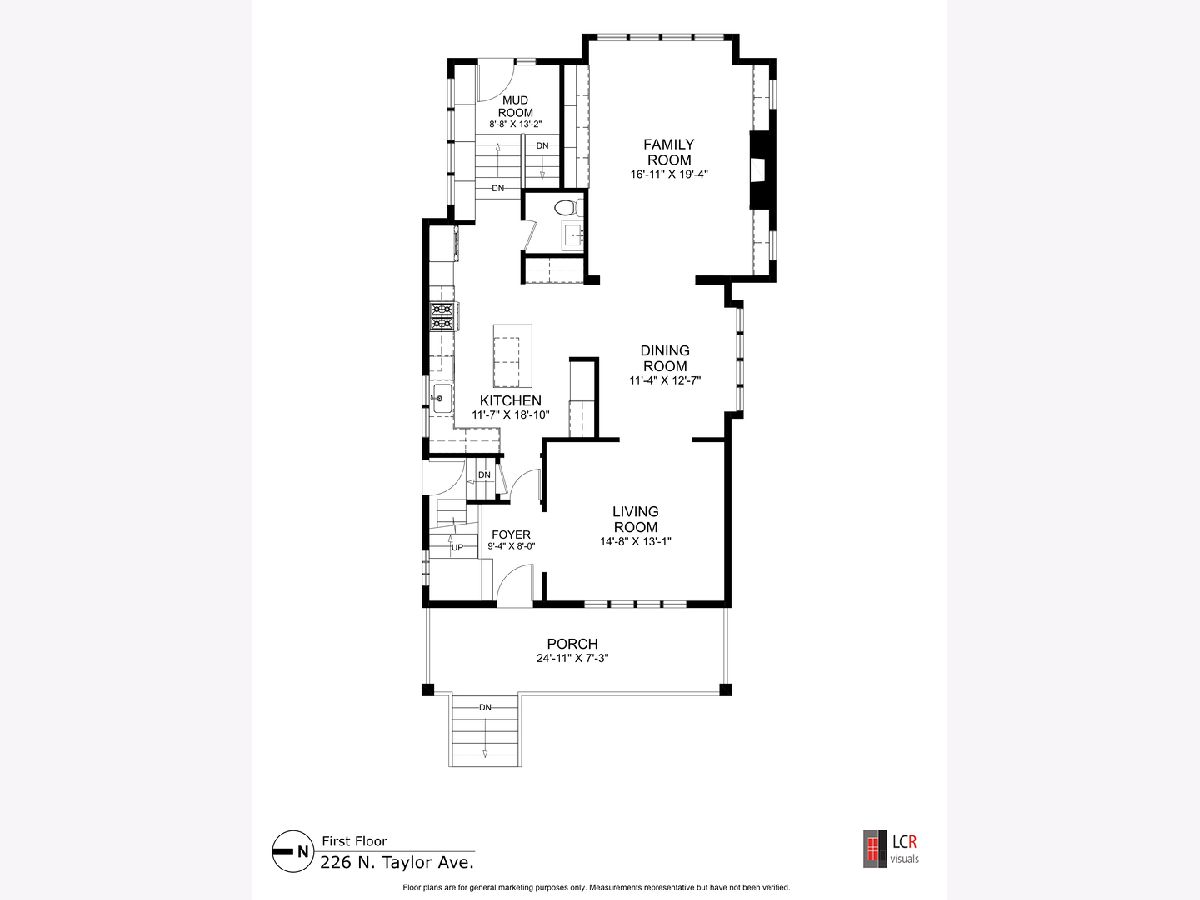
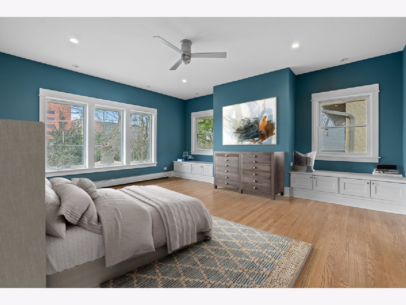
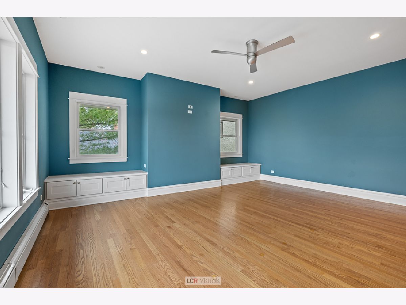
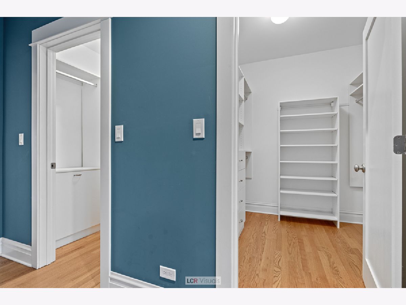
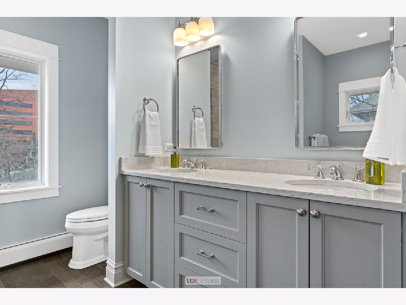
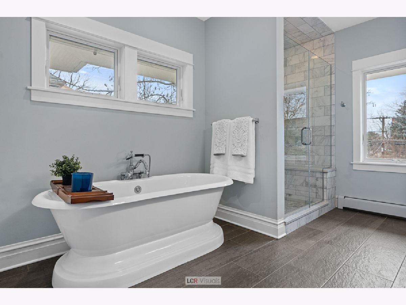
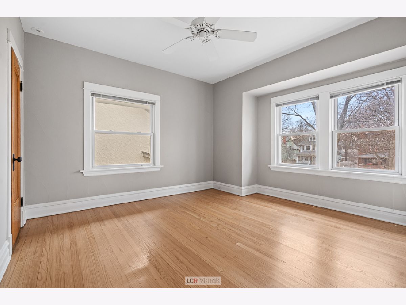
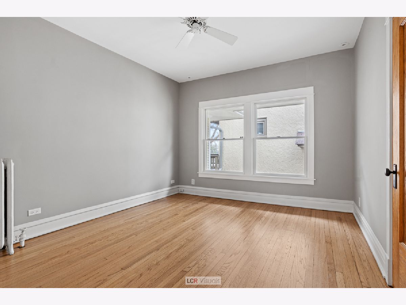
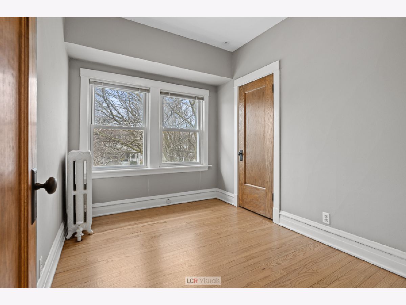
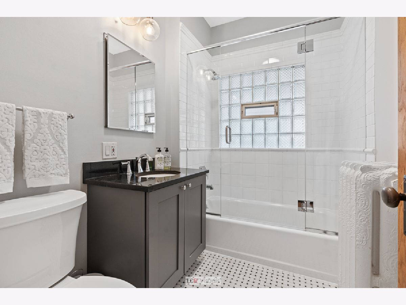
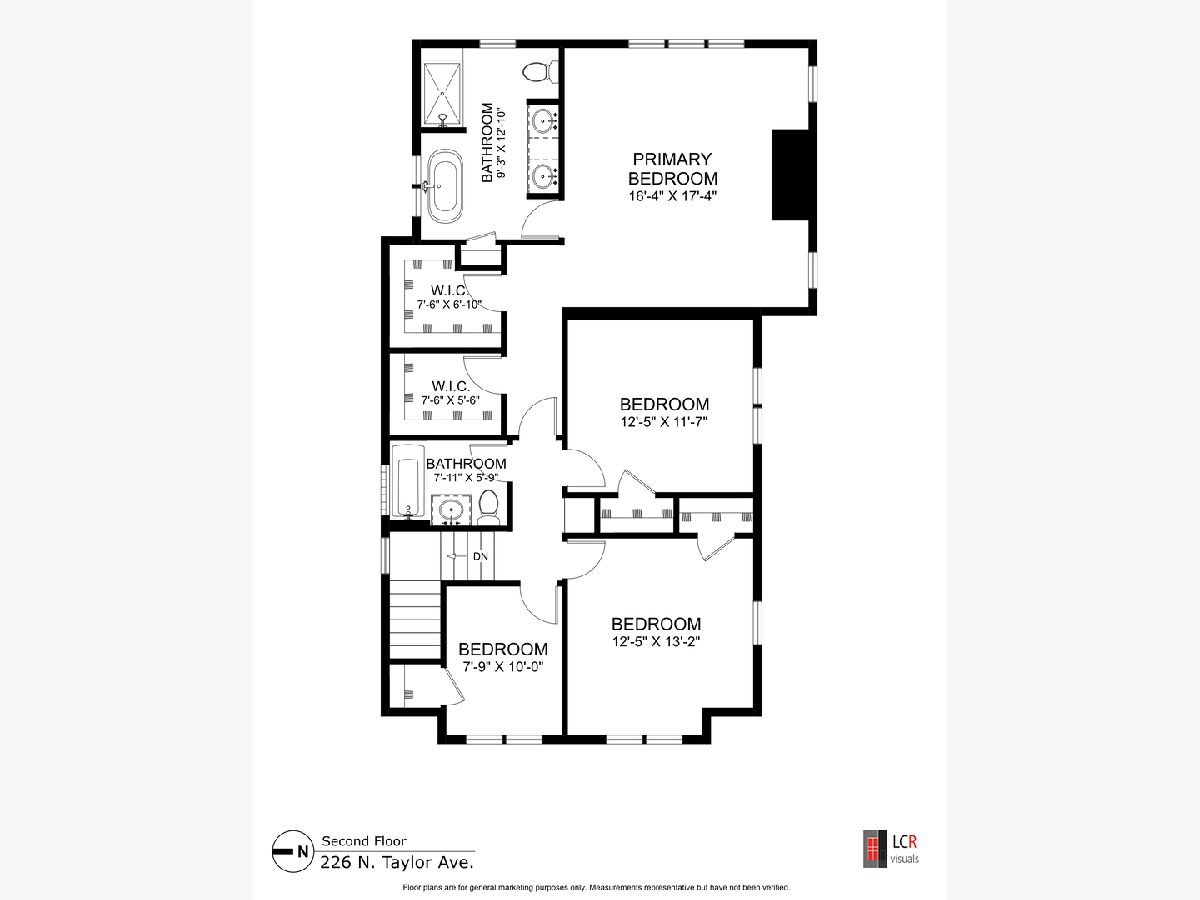
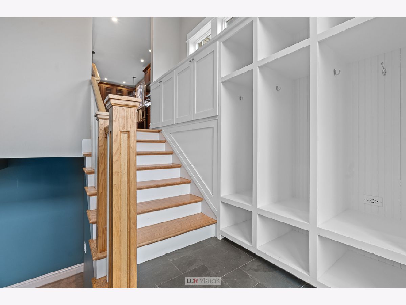
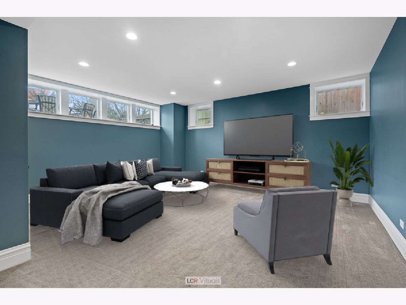
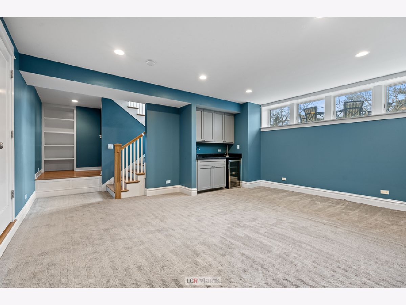
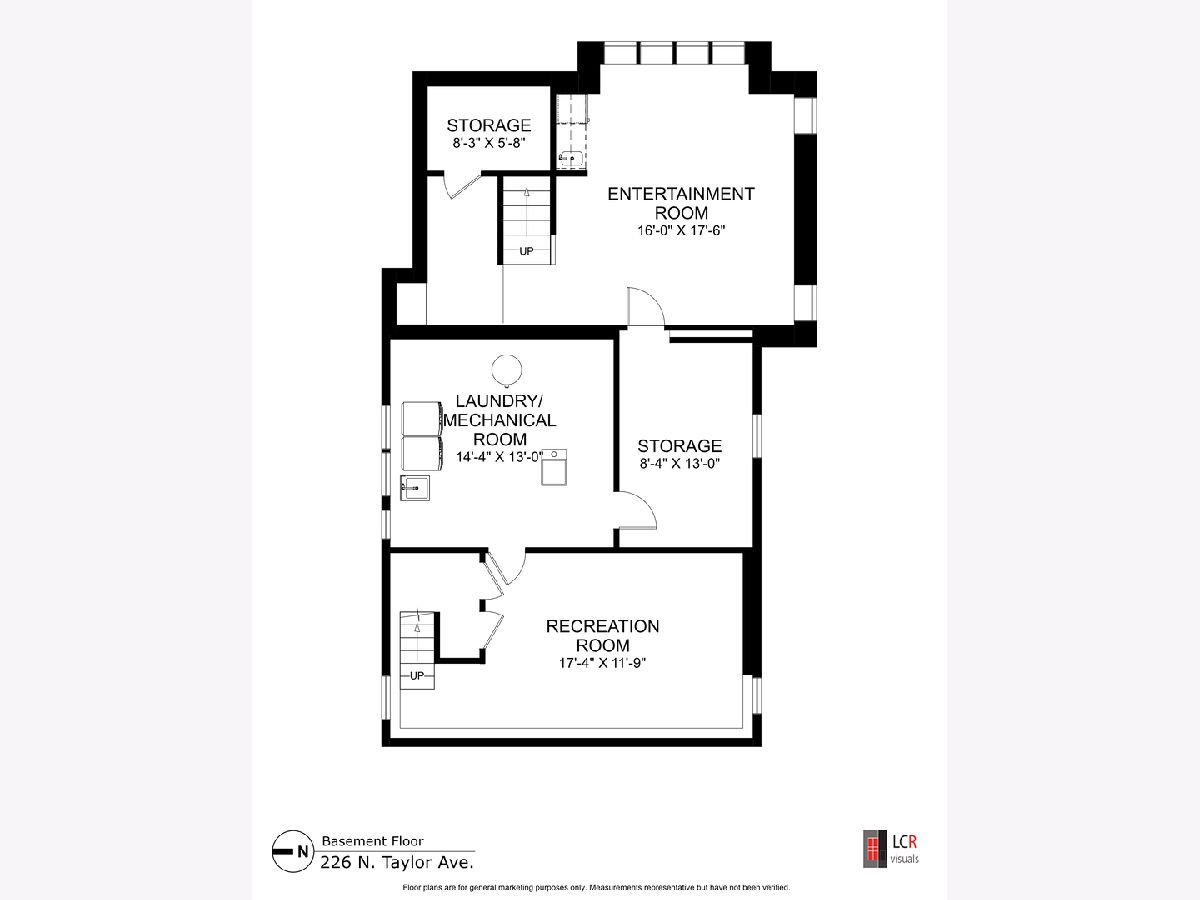
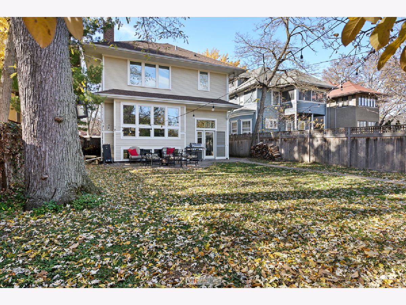
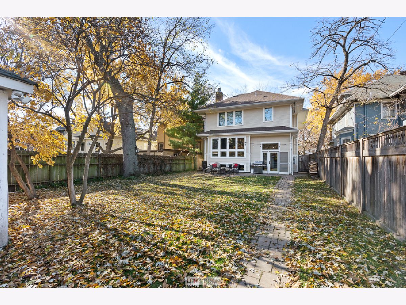
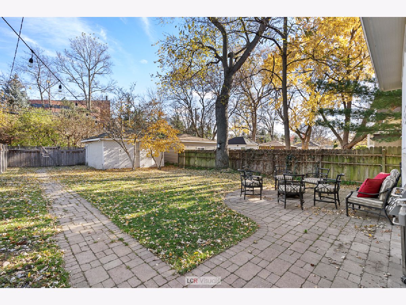
Room Specifics
Total Bedrooms: 4
Bedrooms Above Ground: 4
Bedrooms Below Ground: 0
Dimensions: —
Floor Type: —
Dimensions: —
Floor Type: —
Dimensions: —
Floor Type: —
Full Bathrooms: 3
Bathroom Amenities: Separate Shower,Double Sink,Soaking Tub
Bathroom in Basement: 0
Rooms: —
Basement Description: Finished
Other Specifics
| 2 | |
| — | |
| — | |
| — | |
| — | |
| 40 X 171 | |
| Pull Down Stair | |
| — | |
| — | |
| — | |
| Not in DB | |
| — | |
| — | |
| — | |
| — |
Tax History
| Year | Property Taxes |
|---|---|
| 2009 | $7,118 |
| 2021 | $15,713 |
| 2024 | $12,031 |
Contact Agent
Nearby Similar Homes
Nearby Sold Comparables
Contact Agent
Listing Provided By
Compass

