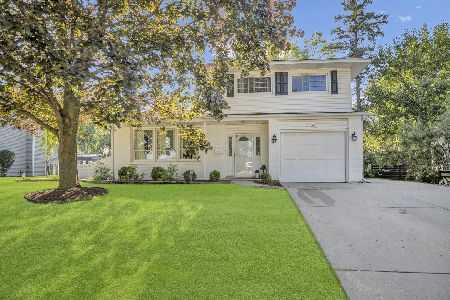226 Timbercrest Drive, Schaumburg, Illinois 60193
$243,500
|
Sold
|
|
| Status: | Closed |
| Sqft: | 1,594 |
| Cost/Sqft: | $156 |
| Beds: | 3 |
| Baths: | 2 |
| Year Built: | 1967 |
| Property Taxes: | $1,367 |
| Days On Market: | 3439 |
| Lot Size: | 0,29 |
Description
Fresh and sparkling with newly refinished hardwood flooring, freshly painted walls, new carpeting in the family room and a remodeled powder room. Kitchen and hall bath are original but very good condition. The Paxton model is traditional with a contemporary flair. From the large entry foyer, you are presented with a dramatic view of the cathedral ceiling living room and balconied formal dining room. The eat-in-kitchen gives plenty of cabinet and counter space with plenty of room for a table. Step down to the family room with sliding glass door to the patio and fully fenced yard which is over a quarter of an acre in size. Upstairs, you'll find 3 spacious bedrooms-all with newly refinished hardwood floors-the master has a large walk in closet. The windows--2010, siding and roof were new in 2011. There is a double wide concrete driveway with a concrete service pad on the side of the garage for car, boat or rv. The home has been well cared for but is being sold in "AS IS" condition.
Property Specifics
| Single Family | |
| — | |
| — | |
| 1967 | |
| None | |
| PAXTON | |
| No | |
| 0.29 |
| Cook | |
| Timbercrest | |
| 0 / Not Applicable | |
| None | |
| Lake Michigan | |
| Public Sewer, Sewer-Storm | |
| 09320827 | |
| 07223050040000 |
Nearby Schools
| NAME: | DISTRICT: | DISTANCE: | |
|---|---|---|---|
|
Grade School
Dirksen Elementary School |
54 | — | |
|
Middle School
Robert Frost Junior High School |
54 | Not in DB | |
|
High School
Schaumburg High School |
211 | Not in DB | |
Property History
| DATE: | EVENT: | PRICE: | SOURCE: |
|---|---|---|---|
| 21 Feb, 2017 | Sold | $243,500 | MRED MLS |
| 16 Dec, 2016 | Under contract | $249,000 | MRED MLS |
| — | Last price change | $259,000 | MRED MLS |
| 19 Aug, 2016 | Listed for sale | $259,000 | MRED MLS |
| 14 Nov, 2025 | Sold | $452,500 | MRED MLS |
| 9 Sep, 2025 | Under contract | $459,900 | MRED MLS |
| 29 Aug, 2025 | Listed for sale | $459,900 | MRED MLS |
Room Specifics
Total Bedrooms: 3
Bedrooms Above Ground: 3
Bedrooms Below Ground: 0
Dimensions: —
Floor Type: Hardwood
Dimensions: —
Floor Type: Hardwood
Full Bathrooms: 2
Bathroom Amenities: —
Bathroom in Basement: 0
Rooms: No additional rooms
Basement Description: Crawl
Other Specifics
| 1 | |
| Concrete Perimeter | |
| Concrete | |
| Patio | |
| Fenced Yard,Irregular Lot | |
| 67X133X107X167 | |
| Unfinished | |
| None | |
| Vaulted/Cathedral Ceilings, Hardwood Floors, First Floor Laundry | |
| Range, Refrigerator, Washer, Dryer | |
| Not in DB | |
| Sidewalks, Street Lights | |
| — | |
| — | |
| — |
Tax History
| Year | Property Taxes |
|---|---|
| 2017 | $1,367 |
| 2025 | $8,035 |
Contact Agent
Nearby Similar Homes
Nearby Sold Comparables
Contact Agent
Listing Provided By
RE/MAX Suburban












