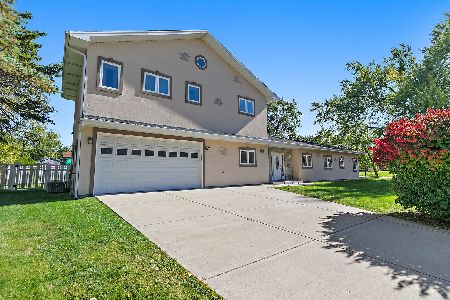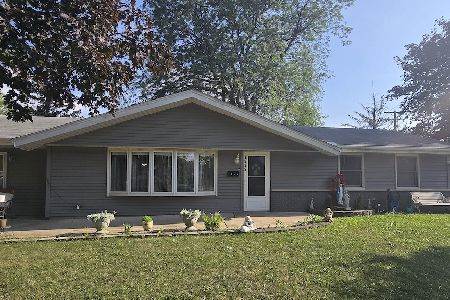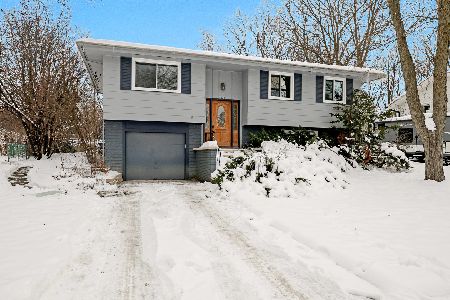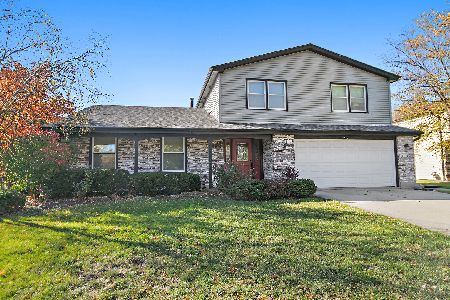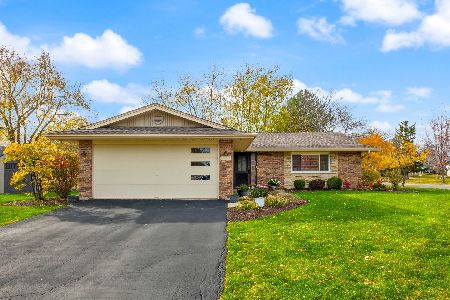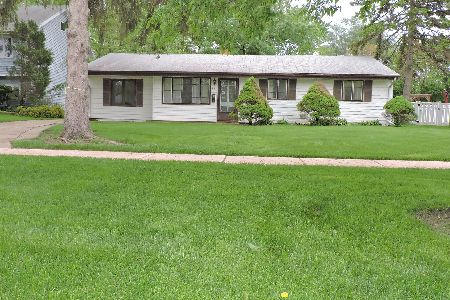226 Walnut Lane, Schaumburg, Illinois 60193
$520,000
|
Sold
|
|
| Status: | Closed |
| Sqft: | 2,228 |
| Cost/Sqft: | $236 |
| Beds: | 4 |
| Baths: | 3 |
| Year Built: | 1985 |
| Property Taxes: | $6,628 |
| Days On Market: | 301 |
| Lot Size: | 0,23 |
Description
This is the one you have been waiting for! This stunning home has been lovingly maintained from top to bottom! Highly desirable 2-story layout with 4 spacious bedrooms upstairs! Lightly used and exceptionally clean throughout. Be greeted by the amazing curb appeal with concrete driveway, covered front porch, and beautiful landscaping! Natural light flows effortlessly through the newer windows! The family room features a brick fireplace with raised hearth, and lovely views of the backyard. Separate living room and dining rooms grace the first floor! A large mudroom opens to both the garage and backyard with utility sink and extra storage/pantry space. All 4 bedrooms upstairs are generously sized. Primary bedroom is 12x26 ft, and has a walk-in-closet and private bathroom! The partial basement has an updated interior drain-tile, and updated sump pump. This dry basement is perfect for another finished space. The backyard is ready for spring and summer fun with a concrete patio and large open grassy area! Other expensive recent improvements include roof, windows, AC, sliding door, sump pump, and refrigerator! Amazing location with Campanelli Elementary, Jane Addams Jr High, and Hoffman Estates High School! This will not last at this price! Come visit before it's gone!
Property Specifics
| Single Family | |
| — | |
| — | |
| 1985 | |
| — | |
| — | |
| No | |
| 0.23 |
| Cook | |
| — | |
| — / Not Applicable | |
| — | |
| — | |
| — | |
| 12316360 | |
| 07194050040000 |
Nearby Schools
| NAME: | DISTRICT: | DISTANCE: | |
|---|---|---|---|
|
Grade School
Campanelli Elementary School |
54 | — | |
|
Middle School
Jane Addams Junior High School |
54 | Not in DB | |
|
High School
Hoffman Estates High School |
211 | Not in DB | |
Property History
| DATE: | EVENT: | PRICE: | SOURCE: |
|---|---|---|---|
| 1 May, 2025 | Sold | $520,000 | MRED MLS |
| 4 Apr, 2025 | Under contract | $525,000 | MRED MLS |
| 20 Mar, 2025 | Listed for sale | $525,000 | MRED MLS |
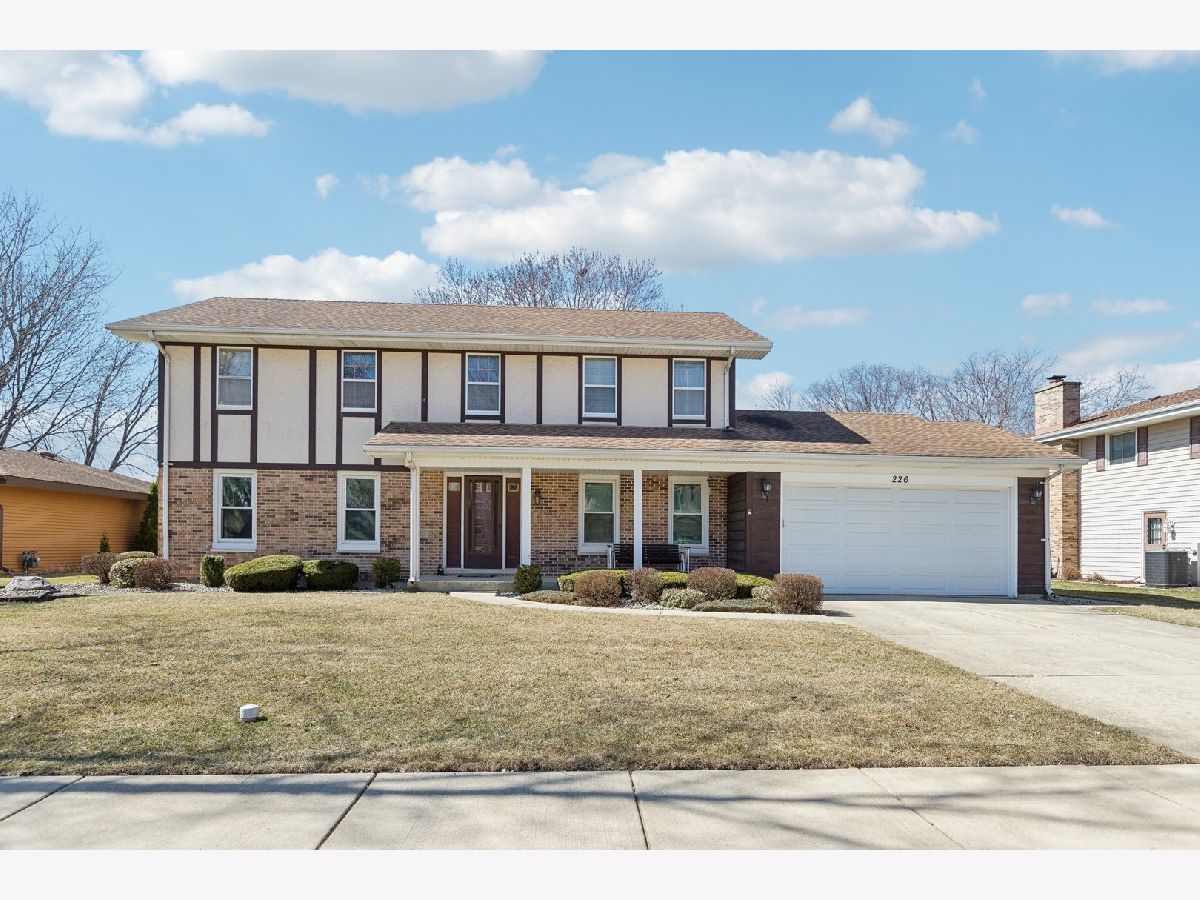





































Room Specifics
Total Bedrooms: 4
Bedrooms Above Ground: 4
Bedrooms Below Ground: 0
Dimensions: —
Floor Type: —
Dimensions: —
Floor Type: —
Dimensions: —
Floor Type: —
Full Bathrooms: 3
Bathroom Amenities: Whirlpool
Bathroom in Basement: 0
Rooms: —
Basement Description: —
Other Specifics
| 2.5 | |
| — | |
| — | |
| — | |
| — | |
| 10000 | |
| Dormer | |
| — | |
| — | |
| — | |
| Not in DB | |
| — | |
| — | |
| — | |
| — |
Tax History
| Year | Property Taxes |
|---|---|
| 2025 | $6,628 |
Contact Agent
Nearby Similar Homes
Nearby Sold Comparables
Contact Agent
Listing Provided By
Redfin Corporation

