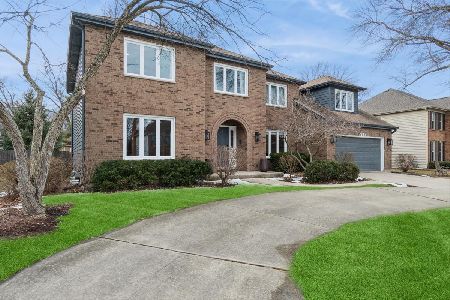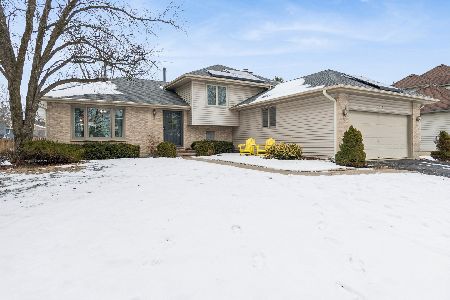2260 Aster Court, Naperville, Illinois 60565
$466,500
|
Sold
|
|
| Status: | Closed |
| Sqft: | 2,883 |
| Cost/Sqft: | $166 |
| Beds: | 4 |
| Baths: | 3 |
| Year Built: | 1987 |
| Property Taxes: | $10,789 |
| Days On Market: | 3990 |
| Lot Size: | 0,00 |
Description
Beautiful Walnut Hill 4-bdrm on lrg, wooded, cul-de-sac lot. Bright family rm w/built-ins & gas log frplc. Lrg kitchen w/granite counters, all ss appls & Maple hrdwd flrg. Vltd master suite w/priv bath, whirlpl & sep shower. 1st flr den & laundry. Tear-off roof 2010, thermo pane windows '09, driveway resurfaced '11. High efficiency furnace! Lrg deck overlooks broad, peaceful backyard. Brick paver front walk & porch.
Property Specifics
| Single Family | |
| — | |
| Traditional | |
| 1987 | |
| Full | |
| — | |
| No | |
| — |
| Will | |
| Walnut Hill | |
| 45 / Annual | |
| None | |
| Lake Michigan | |
| Public Sewer | |
| 08873830 | |
| 1202041020590000 |
Nearby Schools
| NAME: | DISTRICT: | DISTANCE: | |
|---|---|---|---|
|
Grade School
River Woods Elementary School |
203 | — | |
|
Middle School
Madison Junior High School |
203 | Not in DB | |
|
High School
Naperville Central High School |
203 | Not in DB | |
Property History
| DATE: | EVENT: | PRICE: | SOURCE: |
|---|---|---|---|
| 20 Apr, 2009 | Sold | $464,900 | MRED MLS |
| 28 Jan, 2009 | Under contract | $464,900 | MRED MLS |
| — | Last price change | $489,900 | MRED MLS |
| 31 Dec, 2008 | Listed for sale | $525,000 | MRED MLS |
| 1 Jul, 2015 | Sold | $466,500 | MRED MLS |
| 24 Apr, 2015 | Under contract | $479,900 | MRED MLS |
| — | Last price change | $484,900 | MRED MLS |
| 27 Mar, 2015 | Listed for sale | $484,900 | MRED MLS |
Room Specifics
Total Bedrooms: 4
Bedrooms Above Ground: 4
Bedrooms Below Ground: 0
Dimensions: —
Floor Type: Carpet
Dimensions: —
Floor Type: Carpet
Dimensions: —
Floor Type: Carpet
Full Bathrooms: 3
Bathroom Amenities: Whirlpool,Separate Shower,Double Sink
Bathroom in Basement: 0
Rooms: Den,Eating Area,Recreation Room
Basement Description: Unfinished
Other Specifics
| 3 | |
| Concrete Perimeter | |
| Asphalt | |
| Deck, Storms/Screens | |
| Cul-De-Sac,Landscaped,Wooded | |
| 55X126X182X166 | |
| Full,Unfinished | |
| Full | |
| Vaulted/Cathedral Ceilings, Skylight(s), Hardwood Floors, First Floor Laundry | |
| Range, Microwave, Dishwasher, Refrigerator, Freezer, Washer, Dryer, Disposal, Stainless Steel Appliance(s) | |
| Not in DB | |
| Sidewalks, Street Lights, Street Paved | |
| — | |
| — | |
| Gas Log |
Tax History
| Year | Property Taxes |
|---|---|
| 2009 | $9,408 |
| 2015 | $10,789 |
Contact Agent
Nearby Similar Homes
Nearby Sold Comparables
Contact Agent
Listing Provided By
john greene, Realtor








