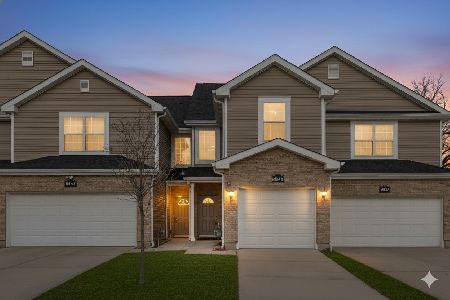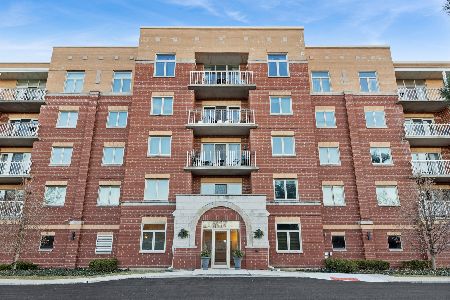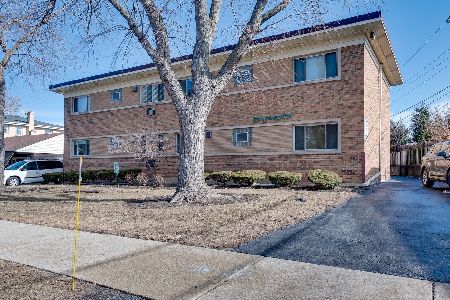2260 Grace Street, Lombard, Illinois 60148
$180,000
|
Sold
|
|
| Status: | Closed |
| Sqft: | 1,257 |
| Cost/Sqft: | $151 |
| Beds: | 2 |
| Baths: | 2 |
| Year Built: | 2000 |
| Property Taxes: | $3,452 |
| Days On Market: | 5678 |
| Lot Size: | 0,00 |
Description
Popular Liberty Square 10 year old Brick structure. One car space letter O straight out from elevator. Walk to Yorktown shopping center, commuter bus 1/2 block. Luxuary living, move in condition 2 bedroom/2 bath condo. East exposure view of Chicago Skyline. Full laundry room. All appliances stay. Open kitchen to dining and living room. Great floor plan. Berkshire model.
Property Specifics
| Condos/Townhomes | |
| — | |
| — | |
| 2000 | |
| None | |
| BERKSHIRE | |
| No | |
| — |
| Du Page | |
| Liberty Square | |
| 169 / — | |
| Water,Parking,Insurance,Security,Exterior Maintenance,Lawn Care,Scavenger,Snow Removal | |
| Lake Michigan | |
| Public Sewer, Sewer-Storm | |
| 07607724 | |
| 0629111032 |
Nearby Schools
| NAME: | DISTRICT: | DISTANCE: | |
|---|---|---|---|
|
Grade School
Manor Hill Elementary School |
44 | — | |
|
Middle School
Glenn Westlake Middle School |
44 | Not in DB | |
|
High School
Glenbard East High School |
87 | Not in DB | |
Property History
| DATE: | EVENT: | PRICE: | SOURCE: |
|---|---|---|---|
| 30 Sep, 2010 | Sold | $180,000 | MRED MLS |
| 22 Aug, 2010 | Under contract | $190,000 | MRED MLS |
| 13 Aug, 2010 | Listed for sale | $190,000 | MRED MLS |
Room Specifics
Total Bedrooms: 2
Bedrooms Above Ground: 2
Bedrooms Below Ground: 0
Dimensions: —
Floor Type: Carpet
Full Bathrooms: 2
Bathroom Amenities: —
Bathroom in Basement: 0
Rooms: —
Basement Description: —
Other Specifics
| 1 | |
| Concrete Perimeter | |
| — | |
| — | |
| Cul-De-Sac | |
| COMMON | |
| — | |
| Yes | |
| — | |
| Range, Microwave, Dishwasher, Refrigerator, Washer, Dryer | |
| Not in DB | |
| — | |
| — | |
| Elevator(s), Storage | |
| — |
Tax History
| Year | Property Taxes |
|---|---|
| 2010 | $3,452 |
Contact Agent
Nearby Similar Homes
Nearby Sold Comparables
Contact Agent
Listing Provided By
RE/MAX Achievers










