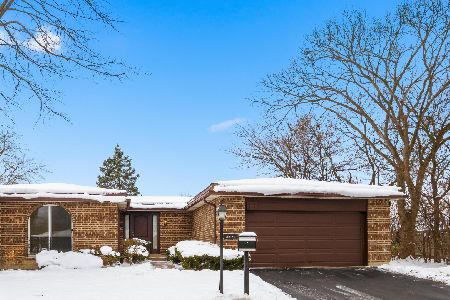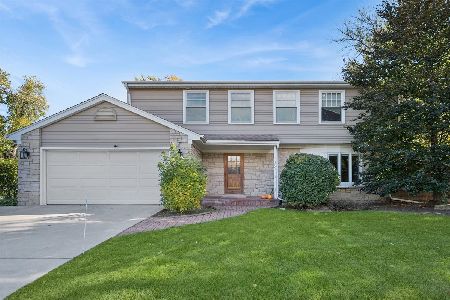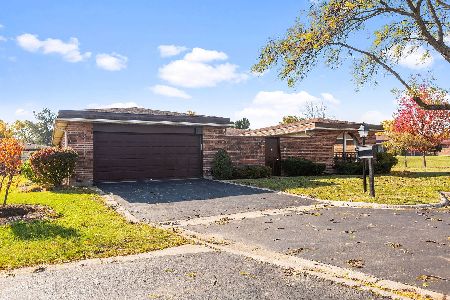2260 Vista Court, Northbrook, Illinois 60062
$390,000
|
Sold
|
|
| Status: | Closed |
| Sqft: | 2,235 |
| Cost/Sqft: | $179 |
| Beds: | 3 |
| Baths: | 2 |
| Year Built: | 1972 |
| Property Taxes: | $4,842 |
| Days On Market: | 3774 |
| Lot Size: | 0,00 |
Description
Lovely two story home has a wonderful floorplan with a first floor master bedroom and two additional bedrooms on the second floor. Enter through your private atrium courtyard complete with Koi pond and newer stone patio with soothing sounds of water moving through the pond. Home has both a formal living and dining rooms for entertaining. Family room has access to both the atrium and the backyard patio. Electric sunshade offers privacy on the family room sliding door. Huge master suite with walk-in closet & second closet. Adjoining bath has been completely remodeled with whirlpool tub & new vanity. Eat-in kitchen has new flooring and updated appliances. Both second floor bedrooms have great closet space and are connected with the full bath & new shower. Newer finished basement offers additional living space. Attached 2 car garage. Walk to Glenbrook North High School. Quiet cul-de-sac location. Great shopping, bus and commuter train nearby.
Property Specifics
| Single Family | |
| — | |
| — | |
| 1972 | |
| Partial | |
| — | |
| No | |
| — |
| Cook | |
| — | |
| 569 / Monthly | |
| Water,Exterior Maintenance,Lawn Care,Scavenger,Snow Removal | |
| Lake Michigan,Public | |
| Public Sewer | |
| 09048082 | |
| 04212000511012 |
Nearby Schools
| NAME: | DISTRICT: | DISTANCE: | |
|---|---|---|---|
|
Grade School
Wescott Elementary School |
30 | — | |
|
Middle School
Maple School |
30 | Not in DB | |
|
High School
Glenbrook North High School |
225 | Not in DB | |
Property History
| DATE: | EVENT: | PRICE: | SOURCE: |
|---|---|---|---|
| 21 Apr, 2016 | Sold | $390,000 | MRED MLS |
| 12 Mar, 2016 | Under contract | $399,900 | MRED MLS |
| — | Last price change | $415,000 | MRED MLS |
| 25 Sep, 2015 | Listed for sale | $424,900 | MRED MLS |
Room Specifics
Total Bedrooms: 3
Bedrooms Above Ground: 3
Bedrooms Below Ground: 0
Dimensions: —
Floor Type: Carpet
Dimensions: —
Floor Type: Carpet
Full Bathrooms: 2
Bathroom Amenities: Whirlpool,Separate Shower
Bathroom in Basement: 0
Rooms: Recreation Room
Basement Description: Finished
Other Specifics
| 2 | |
| Concrete Perimeter | |
| Asphalt | |
| Patio | |
| Cul-De-Sac | |
| 55 X 125 | |
| — | |
| Full | |
| Skylight(s), First Floor Bedroom, First Floor Full Bath | |
| Range, Microwave, Dishwasher, Refrigerator, Washer, Dryer, Disposal | |
| Not in DB | |
| — | |
| — | |
| — | |
| Gas Starter |
Tax History
| Year | Property Taxes |
|---|---|
| 2016 | $4,842 |
Contact Agent
Nearby Similar Homes
Nearby Sold Comparables
Contact Agent
Listing Provided By
Coldwell Banker Residential








