22603 Limestone Court, Frankfort, Illinois 60423
$695,000
|
Sold
|
|
| Status: | Closed |
| Sqft: | 4,139 |
| Cost/Sqft: | $174 |
| Beds: | 4 |
| Baths: | 5 |
| Year Built: | 2003 |
| Property Taxes: | $17,511 |
| Days On Market: | 936 |
| Lot Size: | 0,44 |
Description
Beautiful four bedroom, four and a half bath custom two-story in lovely Stonebridge Valley with tranquil water views set on a spacious .44 acre lot. This expansive home boasting over 4,139 square feet features a stunning entryway with a floating custom staircase and a two-story family room with a stone fireplace. Ideal floor plan with a large kitchen with breakfast room and a walk-in pantry, main level office, formal dining room and living room with French doors, and spacious main level laundry and mudroom with access outside. The second floor features an impressive master suite with a cozy sitting area double sided fireplace and spa bath, and a spacious walk-in closet. The three additional bedrooms feature en-suite baths and bonus room over the garage. The full 2,123 sq. ft. basement has a roughed-in bath and 9' ceilings, ready for you to customize. The lush backyard is complete with a large brick paver patio perfect for entertaining and taking in the views. Incredible, light-filled home, with neutral decor, features an updated roof, fresh paint, new carpet throughout most of the home, cherry hardwood flooring, beautiful millwork, built-in butler's pantry, and more! Fantastic location close to historic downtown Frankfort, easy access to Old Plank Trail, and award-winning Frankfort schools!
Property Specifics
| Single Family | |
| — | |
| — | |
| 2003 | |
| — | |
| — | |
| Yes | |
| 0.44 |
| Will | |
| Stonebridge Valley | |
| 700 / Annual | |
| — | |
| — | |
| — | |
| 11836343 | |
| 1909311030070000 |
Nearby Schools
| NAME: | DISTRICT: | DISTANCE: | |
|---|---|---|---|
|
Grade School
Grand Prairie Elementary School |
157C | — | |
|
Middle School
Hickory Creek Middle School |
157C | Not in DB | |
|
High School
Lincoln-way East High School |
210 | Not in DB | |
Property History
| DATE: | EVENT: | PRICE: | SOURCE: |
|---|---|---|---|
| 18 Feb, 2015 | Sold | $509,900 | MRED MLS |
| 18 Nov, 2014 | Under contract | $524,900 | MRED MLS |
| 6 Oct, 2014 | Listed for sale | $524,900 | MRED MLS |
| 13 Oct, 2023 | Sold | $695,000 | MRED MLS |
| 16 Sep, 2023 | Under contract | $719,900 | MRED MLS |
| — | Last price change | $745,000 | MRED MLS |
| 19 Jul, 2023 | Listed for sale | $769,900 | MRED MLS |
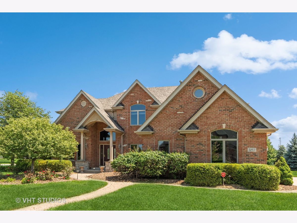
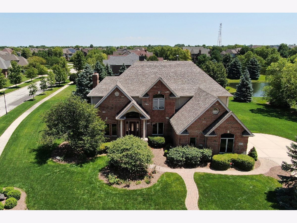
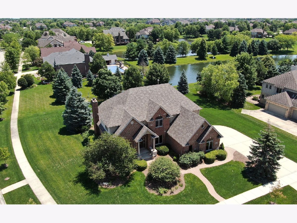
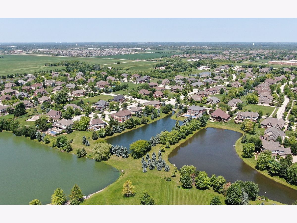
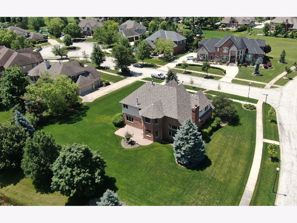
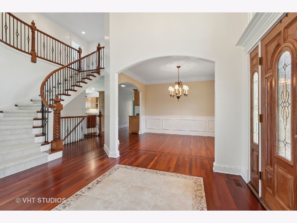
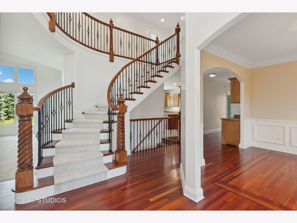
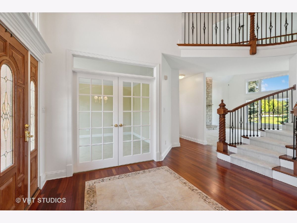
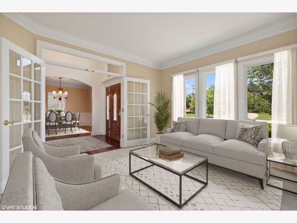
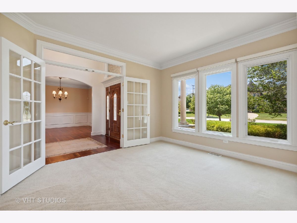
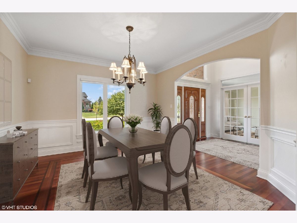
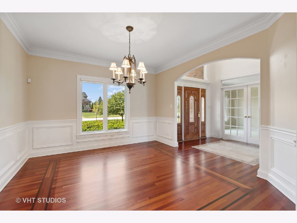
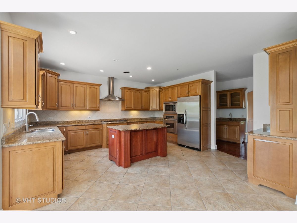
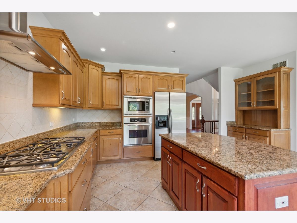
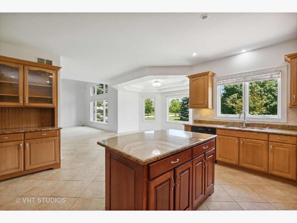
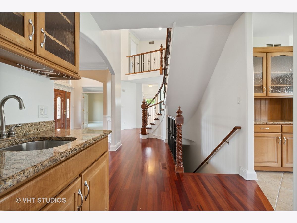
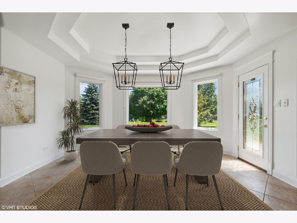
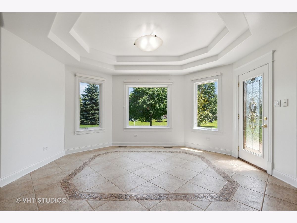
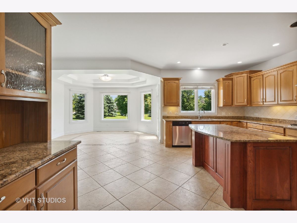
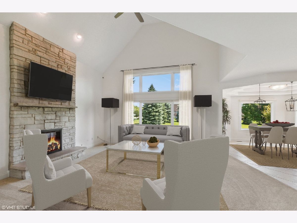
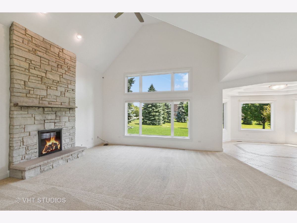
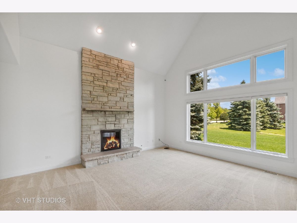
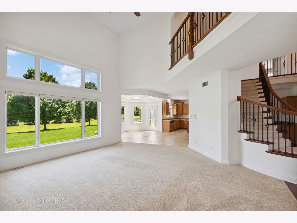
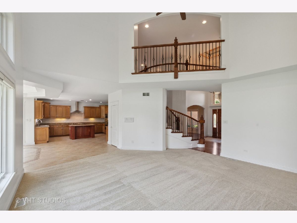
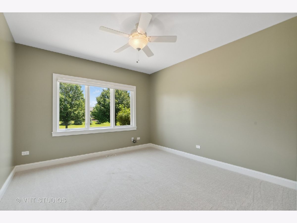
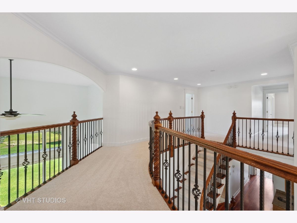
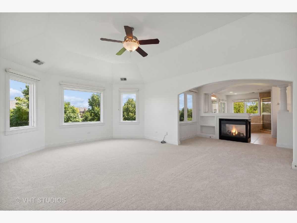
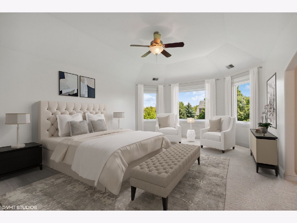
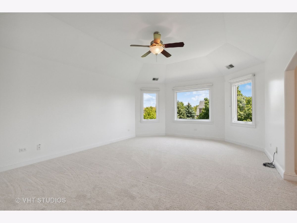
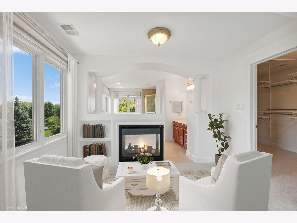
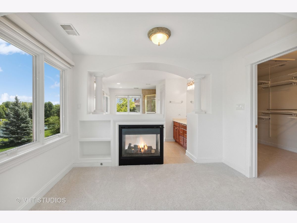
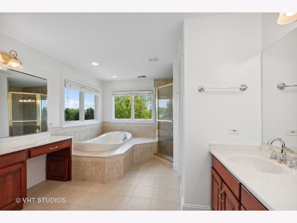
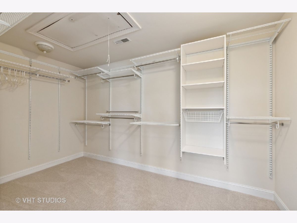
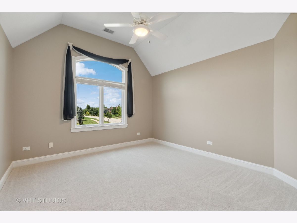
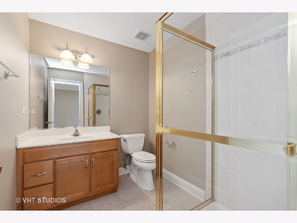
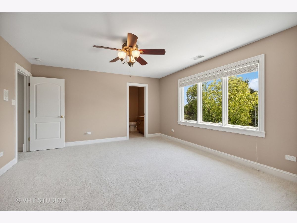
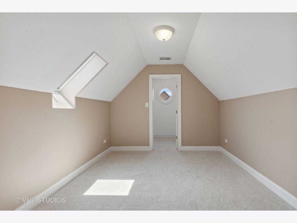
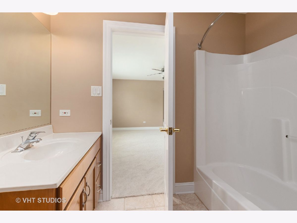
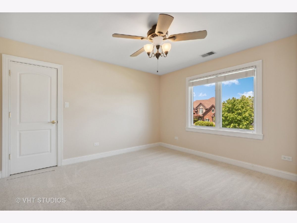
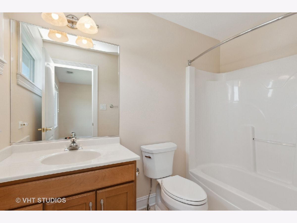
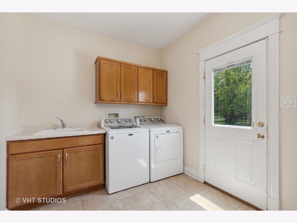
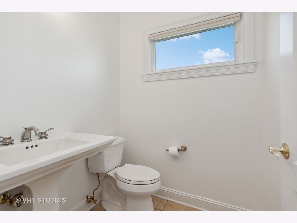
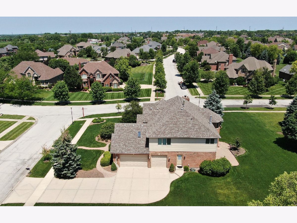
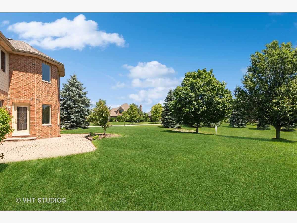
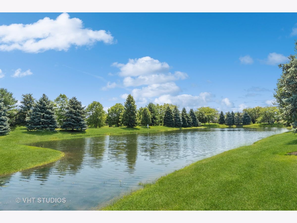
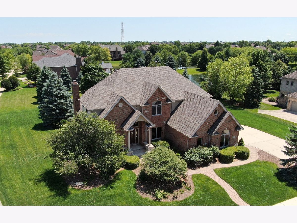
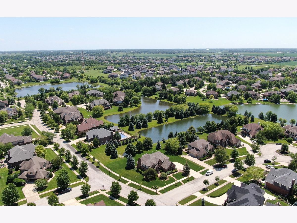
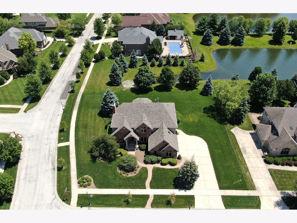
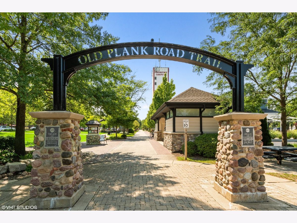
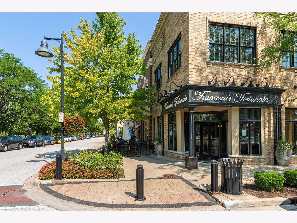
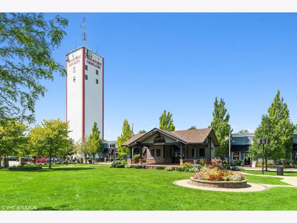
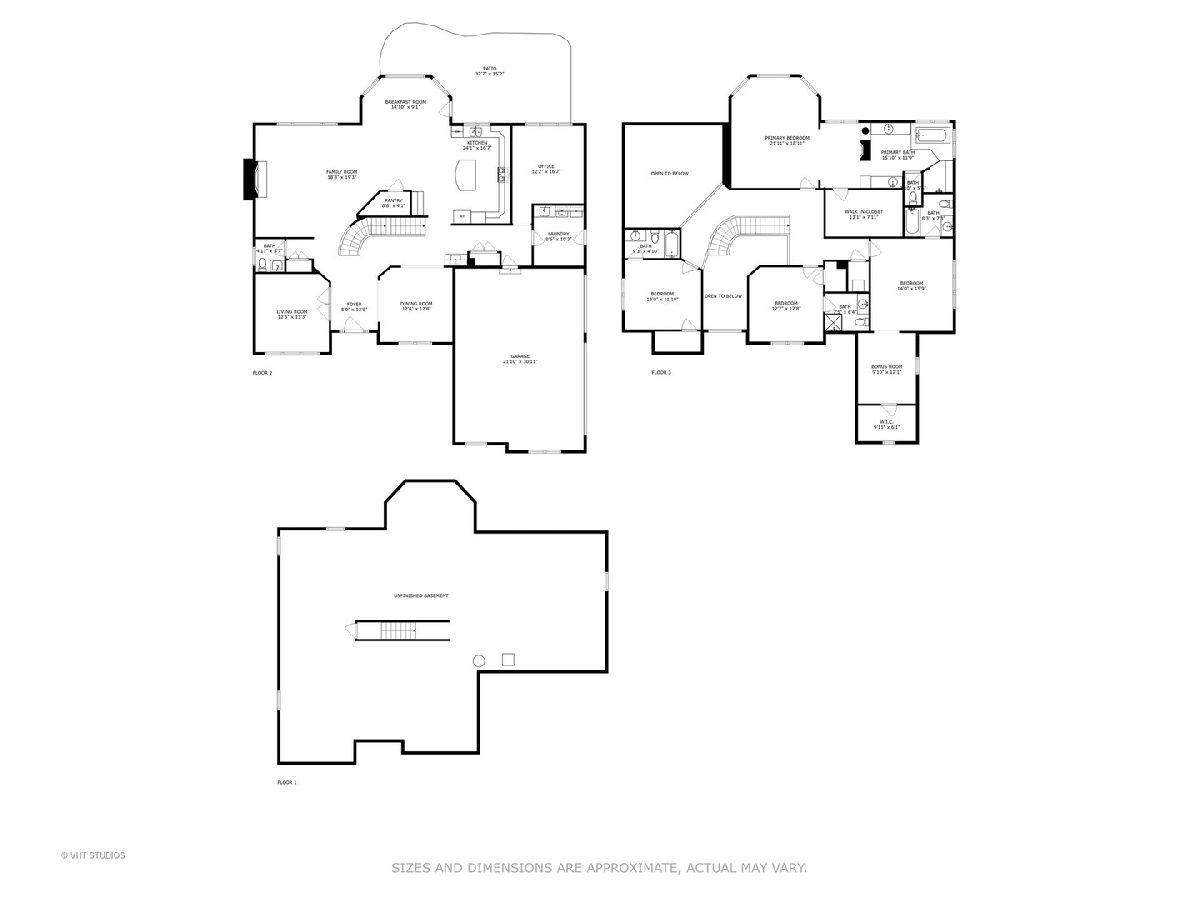
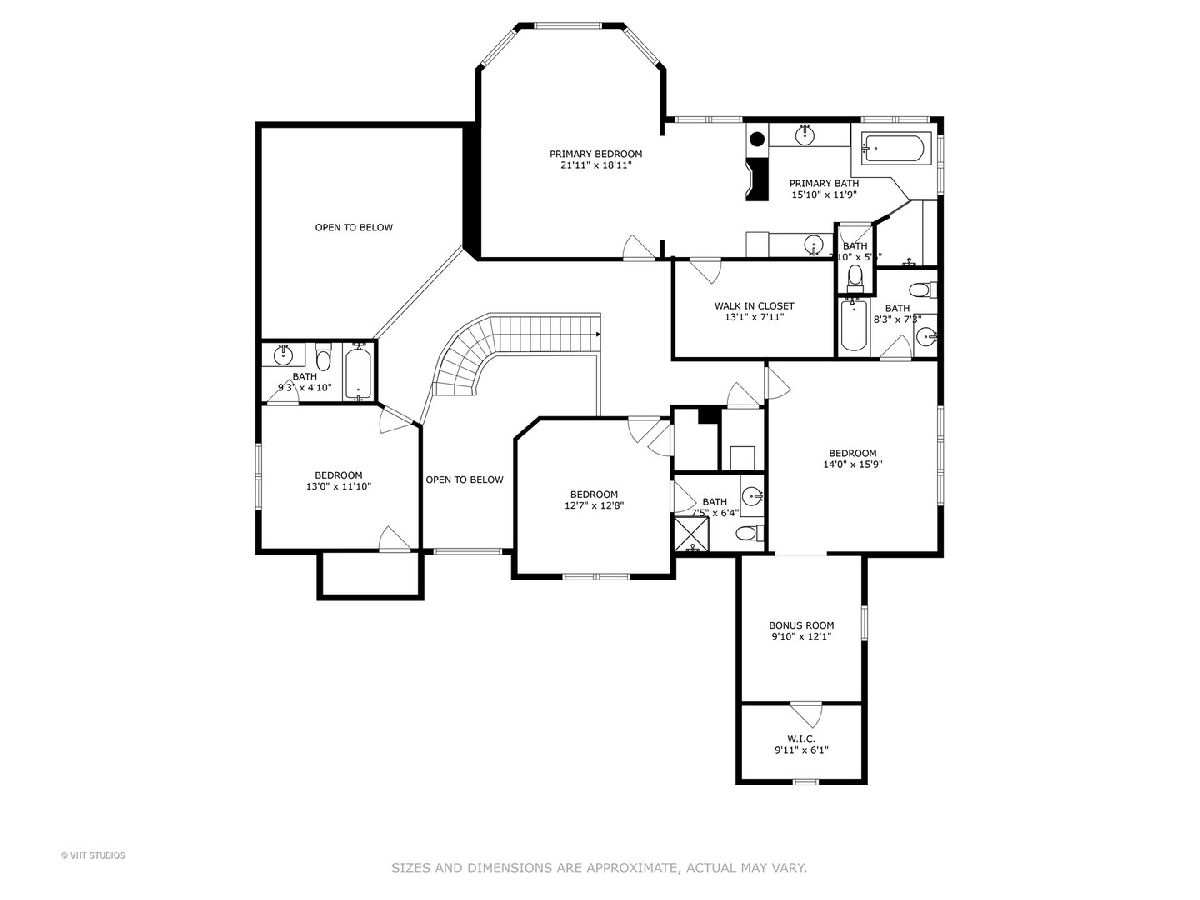
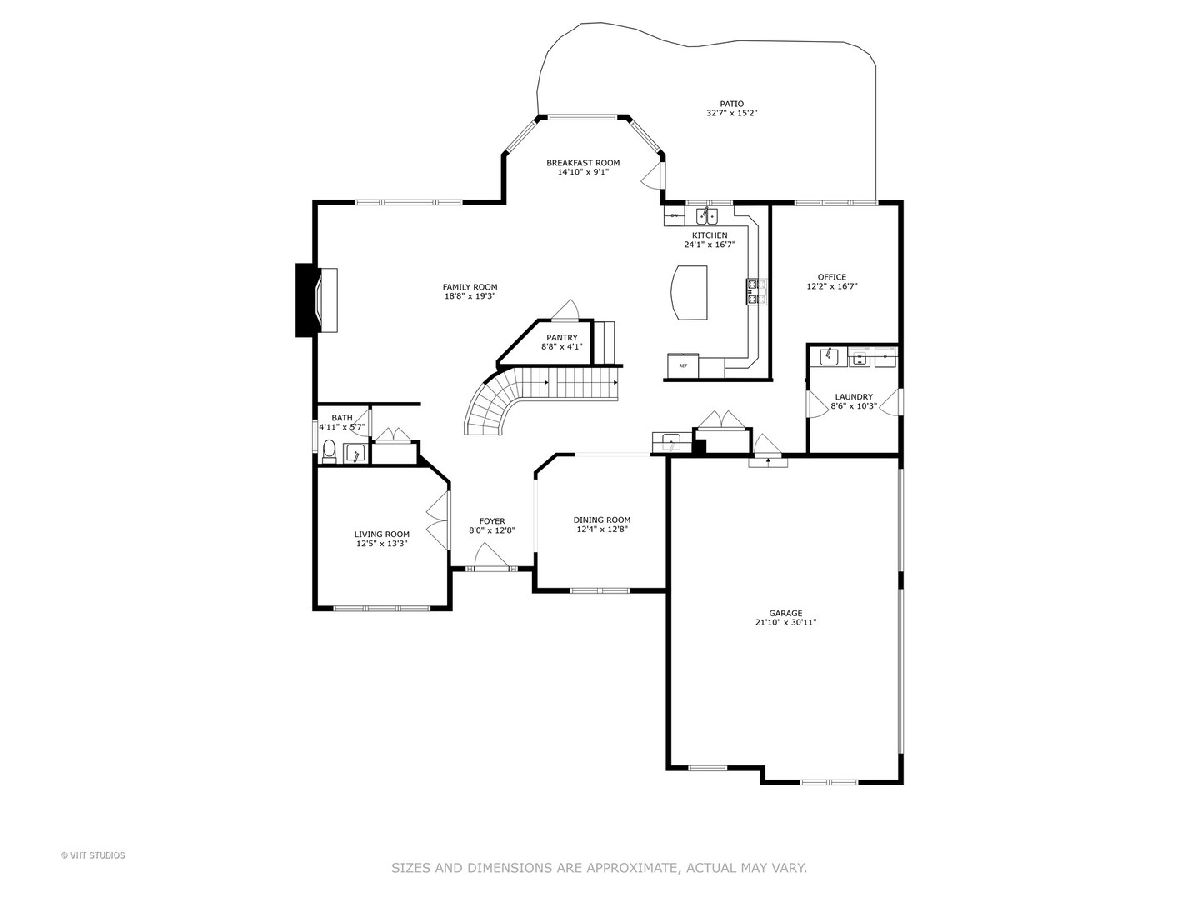
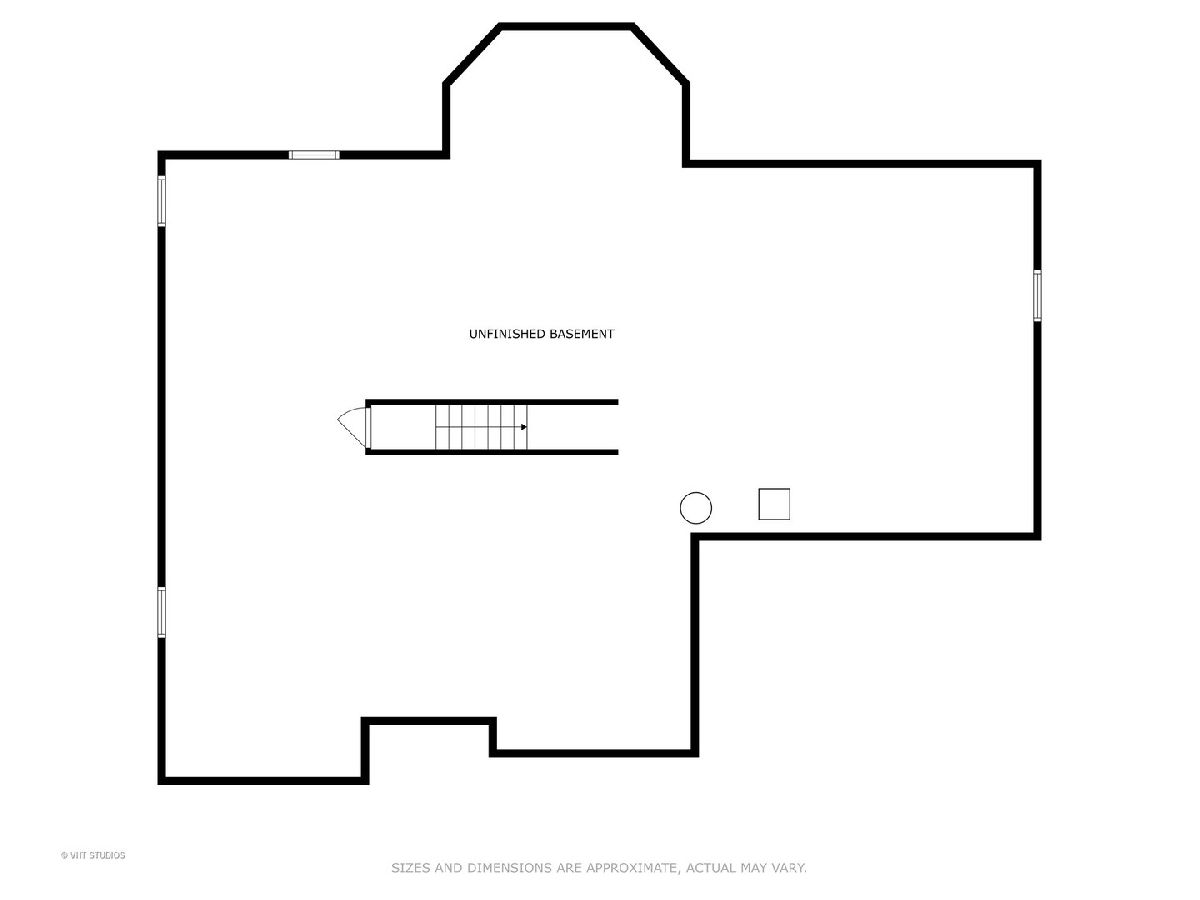
Room Specifics
Total Bedrooms: 4
Bedrooms Above Ground: 4
Bedrooms Below Ground: 0
Dimensions: —
Floor Type: —
Dimensions: —
Floor Type: —
Dimensions: —
Floor Type: —
Full Bathrooms: 5
Bathroom Amenities: Whirlpool,Separate Shower,Double Sink
Bathroom in Basement: 0
Rooms: —
Basement Description: Unfinished,Bathroom Rough-In,9 ft + pour
Other Specifics
| 3 | |
| — | |
| Concrete | |
| — | |
| — | |
| 133X113X162X151 | |
| Pull Down Stair | |
| — | |
| — | |
| — | |
| Not in DB | |
| — | |
| — | |
| — | |
| — |
Tax History
| Year | Property Taxes |
|---|---|
| 2015 | $16,843 |
| 2023 | $17,511 |
Contact Agent
Nearby Similar Homes
Nearby Sold Comparables
Contact Agent
Listing Provided By
@properties Christie's International Real Estate





