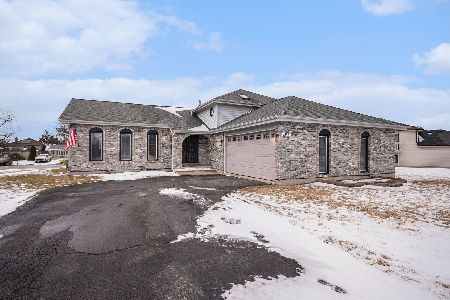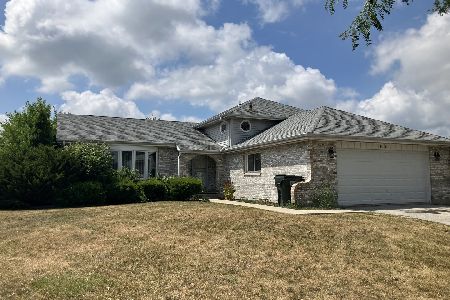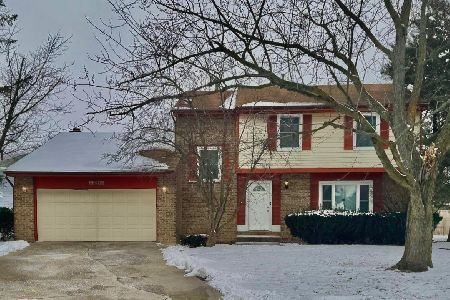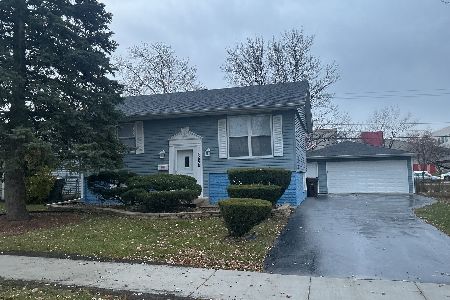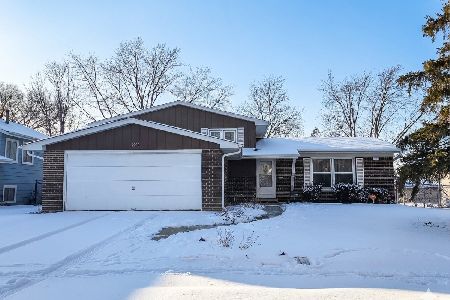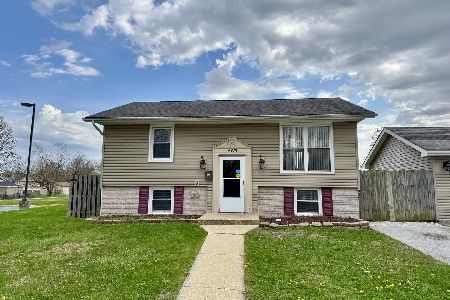22604 Parkview Drive, Richton Park, Illinois 60471
$123,000
|
Sold
|
|
| Status: | Closed |
| Sqft: | 1,260 |
| Cost/Sqft: | $135 |
| Beds: | 4 |
| Baths: | 2 |
| Year Built: | 1991 |
| Property Taxes: | $4,753 |
| Days On Market: | 5862 |
| Lot Size: | 0,49 |
Description
Foyer Sets The Welcoming Stage for Sunken Formal Living room Open to Step-Up Dining room, Breafast area in Pantried Oak Kitchen with Appliances overlooks Memorable Sunsets with a view of the 18x12 Deck, Park, Family room, Fireplace and nearby In-home Study! Recreation room in Finished Sub-basement, Access to Full Bath from Masterbedroom! Don't Dilly-Dally on this Great Deal!
Property Specifics
| Single Family | |
| — | |
| Quad Level | |
| 1991 | |
| Full | |
| QUAD | |
| No | |
| 0.49 |
| Cook | |
| Lincoln Crossing | |
| 0 / Not Applicable | |
| None | |
| Lake Michigan | |
| Public Sewer | |
| 07440428 | |
| 31341050120000 |
Property History
| DATE: | EVENT: | PRICE: | SOURCE: |
|---|---|---|---|
| 28 May, 2010 | Sold | $123,000 | MRED MLS |
| 2 Mar, 2010 | Under contract | $169,604 | MRED MLS |
| — | Last price change | $122,604 | MRED MLS |
| 11 Feb, 2010 | Listed for sale | $122,604 | MRED MLS |
Room Specifics
Total Bedrooms: 4
Bedrooms Above Ground: 4
Bedrooms Below Ground: 0
Dimensions: —
Floor Type: Carpet
Dimensions: —
Floor Type: Carpet
Dimensions: —
Floor Type: Carpet
Full Bathrooms: 2
Bathroom Amenities: —
Bathroom in Basement: 1
Rooms: Den,Gallery,Loft,Recreation Room
Basement Description: Finished,Sub-Basement
Other Specifics
| 2 | |
| Concrete Perimeter | |
| Asphalt | |
| Deck | |
| Park Adjacent | |
| 75X125 | |
| Unfinished | |
| Full | |
| — | |
| Range, Dishwasher, Refrigerator, Disposal | |
| Not in DB | |
| Sidewalks, Street Lights, Street Paved | |
| — | |
| — | |
| Wood Burning, Gas Log, Gas Starter |
Tax History
| Year | Property Taxes |
|---|---|
| 2010 | $4,753 |
Contact Agent
Nearby Similar Homes
Nearby Sold Comparables
Contact Agent
Listing Provided By
RE/MAX All Properties

