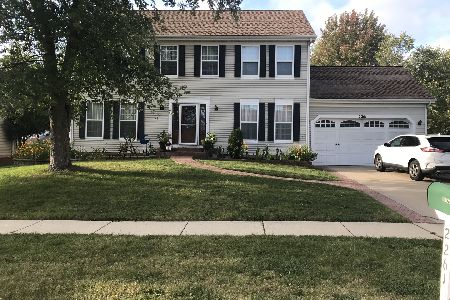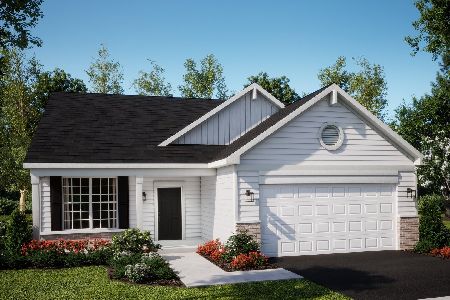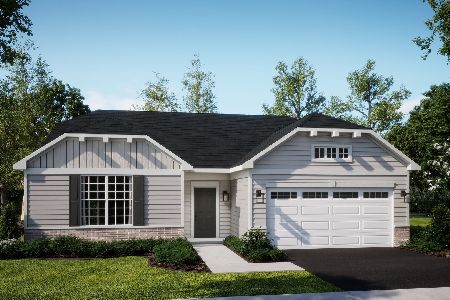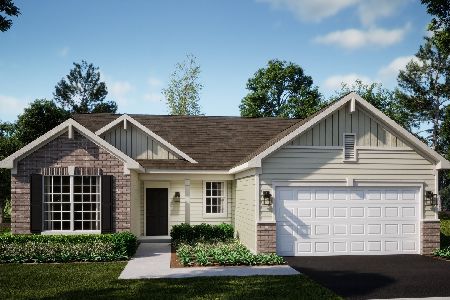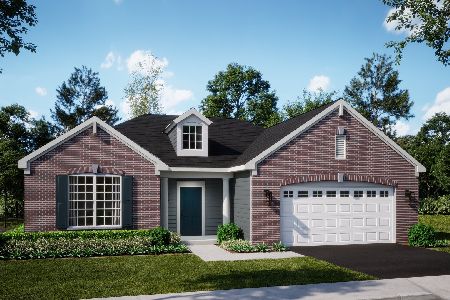2261 Apple Hill Lane, Aurora, Illinois 60506
$230,000
|
Sold
|
|
| Status: | Closed |
| Sqft: | 2,000 |
| Cost/Sqft: | $120 |
| Beds: | 4 |
| Baths: | 4 |
| Year Built: | 1994 |
| Property Taxes: | $6,752 |
| Days On Market: | 2996 |
| Lot Size: | 0,26 |
Description
Approve Short Sale. Beautiful 2 story on quiet tree lined street boasting almost 3000sqft of finished living space. Greet your guests in the formal living and dining rooms. Light & bright kitchen equipped with all major appliances has plenty of cabinet & counter space, plus pantry closet & eating area. Family room features gleaming hardwood floors and gas fireplace to warm up those chilly nights. Generous sized bedrooms with lots of closet space. Master suite includes vaulted ceiling, walk in closet and full luxury bath. Finished basement has office/5th bedroom with en-suite 3rd full bathroom and 2 recreation areas! Gorgeous yard with trex deck, pergola & paver patio backing to green space for your outdoor enjoyment. Walk to park, Library & Junior High. Great proximity to I88, Metra Train Station, shopping & dining! Welcome Home
Property Specifics
| Single Family | |
| — | |
| Row House | |
| 1994 | |
| Full | |
| — | |
| No | |
| 0.26 |
| Kane | |
| Turnstone | |
| 0 / Not Applicable | |
| None | |
| Public | |
| Public Sewer | |
| 09763776 | |
| 1519177016 |
Nearby Schools
| NAME: | DISTRICT: | DISTANCE: | |
|---|---|---|---|
|
Grade School
Freeman Elementary School |
129 | — | |
|
Middle School
Washington Middle School |
129 | Not in DB | |
|
High School
West Aurora High School |
129 | Not in DB | |
Property History
| DATE: | EVENT: | PRICE: | SOURCE: |
|---|---|---|---|
| 30 Apr, 2018 | Sold | $230,000 | MRED MLS |
| 12 Apr, 2018 | Under contract | $239,900 | MRED MLS |
| — | Last price change | $244,900 | MRED MLS |
| 28 Sep, 2017 | Listed for sale | $255,000 | MRED MLS |
| 24 Jan, 2022 | Sold | $290,000 | MRED MLS |
| 16 Nov, 2021 | Under contract | $290,000 | MRED MLS |
| — | Last price change | $299,900 | MRED MLS |
| 25 Oct, 2021 | Listed for sale | $299,900 | MRED MLS |
Room Specifics
Total Bedrooms: 4
Bedrooms Above Ground: 4
Bedrooms Below Ground: 0
Dimensions: —
Floor Type: Carpet
Dimensions: —
Floor Type: Carpet
Dimensions: —
Floor Type: Carpet
Full Bathrooms: 4
Bathroom Amenities: Separate Shower,Double Sink,Soaking Tub
Bathroom in Basement: 1
Rooms: Eating Area,Office,Recreation Room,Foyer
Basement Description: Finished
Other Specifics
| 2 | |
| Concrete Perimeter | |
| Concrete | |
| Deck, Brick Paver Patio, Storms/Screens | |
| Landscaped | |
| 74X125X97X130 | |
| — | |
| Full | |
| Vaulted/Cathedral Ceilings, Hardwood Floors, Second Floor Laundry | |
| Range, Microwave, Dishwasher, Refrigerator, Washer, Dryer, Disposal | |
| Not in DB | |
| Sidewalks, Street Lights, Street Paved | |
| — | |
| — | |
| Wood Burning, Gas Log, Gas Starter |
Tax History
| Year | Property Taxes |
|---|---|
| 2018 | $6,752 |
| 2022 | $7,241 |
Contact Agent
Nearby Similar Homes
Nearby Sold Comparables
Contact Agent
Listing Provided By
Coldwell Banker The Real Estate Group







