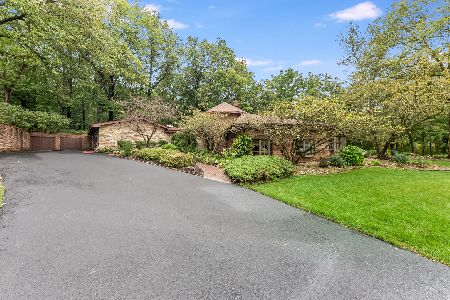2261 Gaisor Drive, Crete, Illinois 60417
$385,000
|
Sold
|
|
| Status: | Closed |
| Sqft: | 2,468 |
| Cost/Sqft: | $176 |
| Beds: | 3 |
| Baths: | 3 |
| Year Built: | 1998 |
| Property Taxes: | $11,423 |
| Days On Market: | 235 |
| Lot Size: | 1,43 |
Description
A RARE FIND . . . Come experience a unique 3-bedroom, 2.5-bathroom brick 3-step ranch home perched at the end of a beautiful cul-de-sac, nestled against 1.43 acres of wooded area. This home has all the bells and whistles including a brand-new water filtration system, new carpet, and regrouted floors to name a few. It is situated in a peaceful community with ample living space. The kitchen has pull-out drawers, an island, and double sinks. The primary bedroom features an ensuite bathroom that includes a whirlpool tub, skylight, and separate shower. The family room features a stunning floor-to-ceiling fireplace and custom window arches, adding unique architectural details. The exterior of the home features expansive outdoor retreat space, including a jacuzzi tub, private pond, an outdoor fire pit, and mature landscaping that complement a double-tier deck. Did I mention the whole-house generator, underground sprinkler system, invisible fence, zoned HVAC, and 3 car heated garage? This well-kept home is minutes from schools, shopping, and the Indiana border. Schedule an appointment today to experience privacy and quality.
Property Specifics
| Single Family | |
| — | |
| — | |
| 1998 | |
| — | |
| — | |
| No | |
| 1.43 |
| Will | |
| Plumcreek Highlands | |
| — / Not Applicable | |
| — | |
| — | |
| — | |
| 12369916 | |
| 2315124040160000 |
Property History
| DATE: | EVENT: | PRICE: | SOURCE: |
|---|---|---|---|
| 31 Jul, 2025 | Sold | $385,000 | MRED MLS |
| 30 Jun, 2025 | Under contract | $435,000 | MRED MLS |
| 2 Jun, 2025 | Listed for sale | $435,000 | MRED MLS |
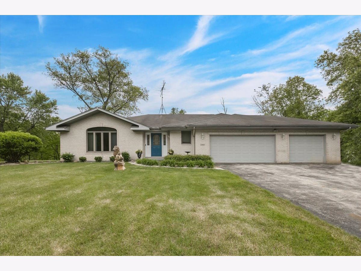
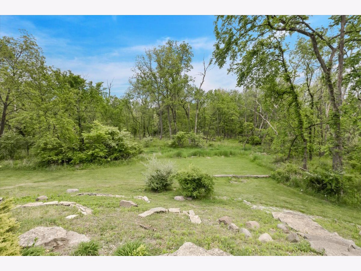
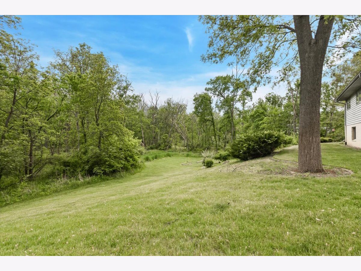
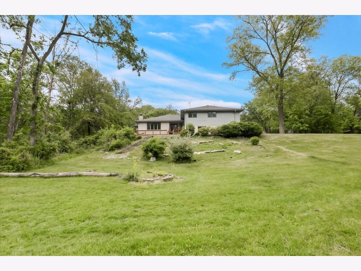
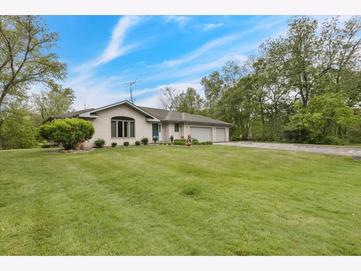
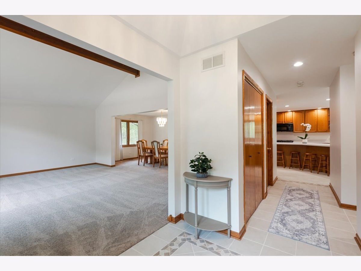
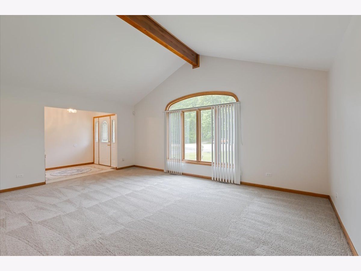
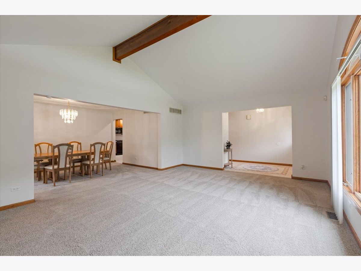
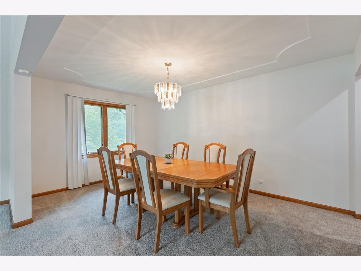
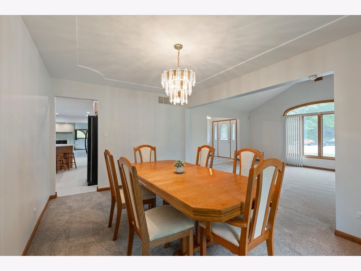
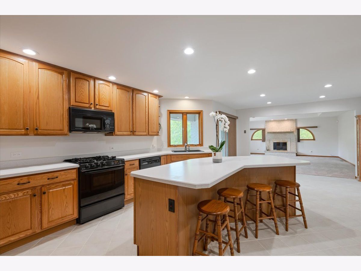
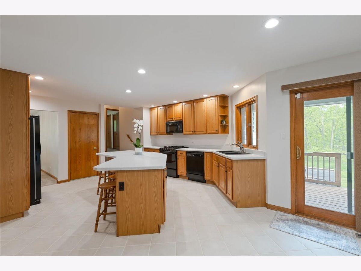
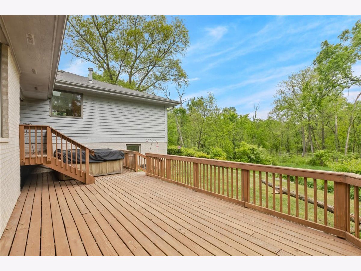
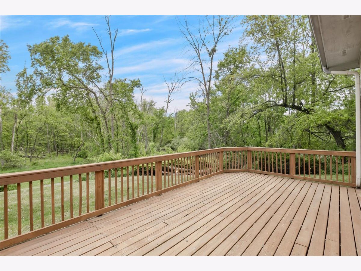
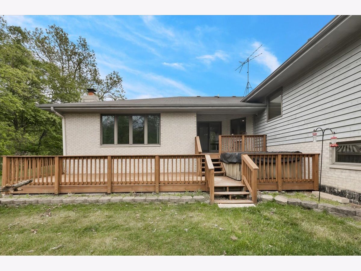
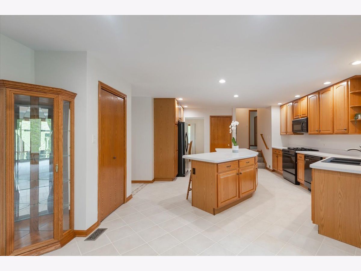
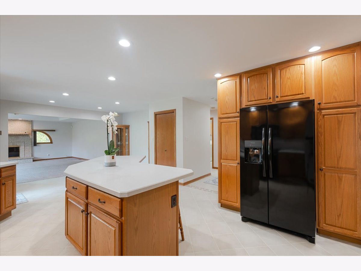
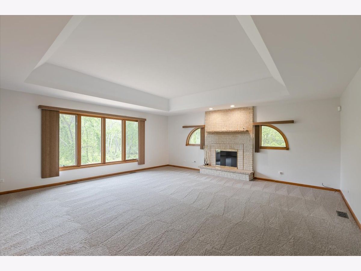
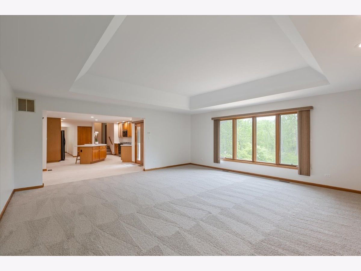
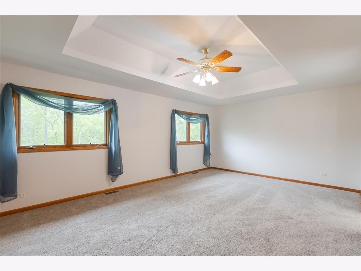
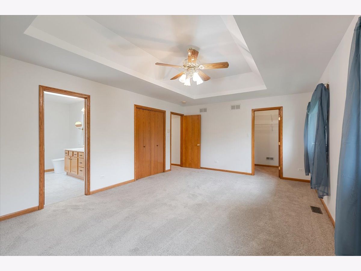
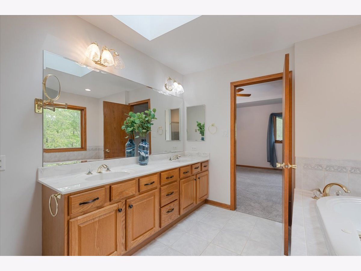
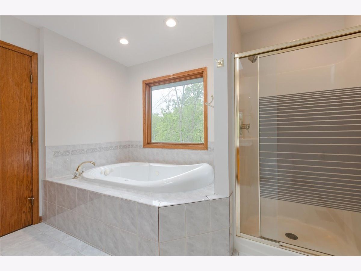
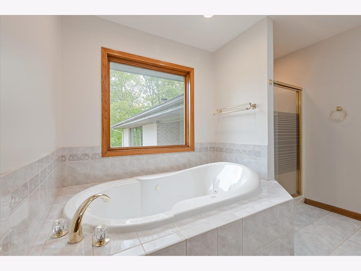
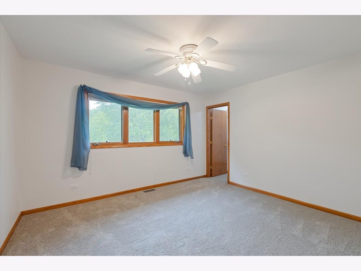
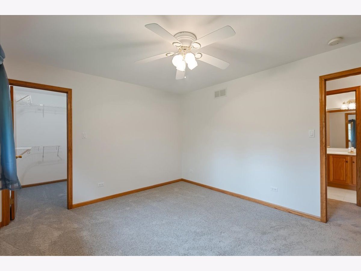
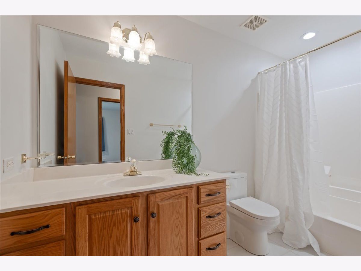
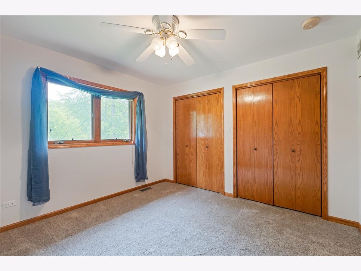
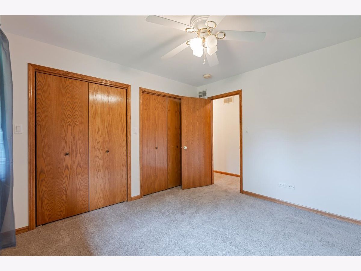
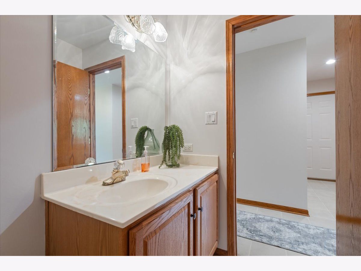
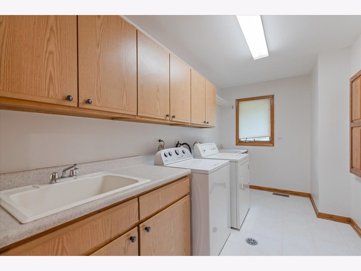
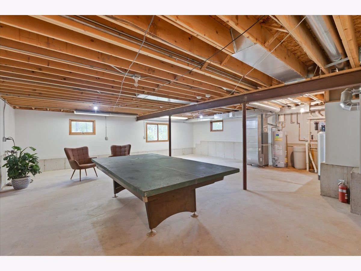
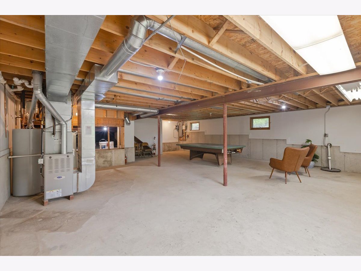
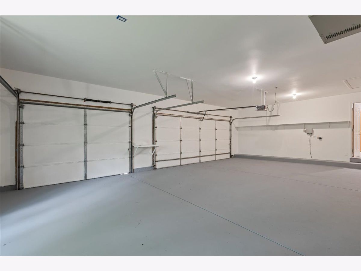
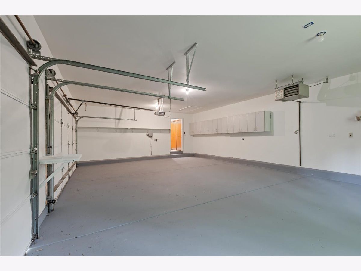
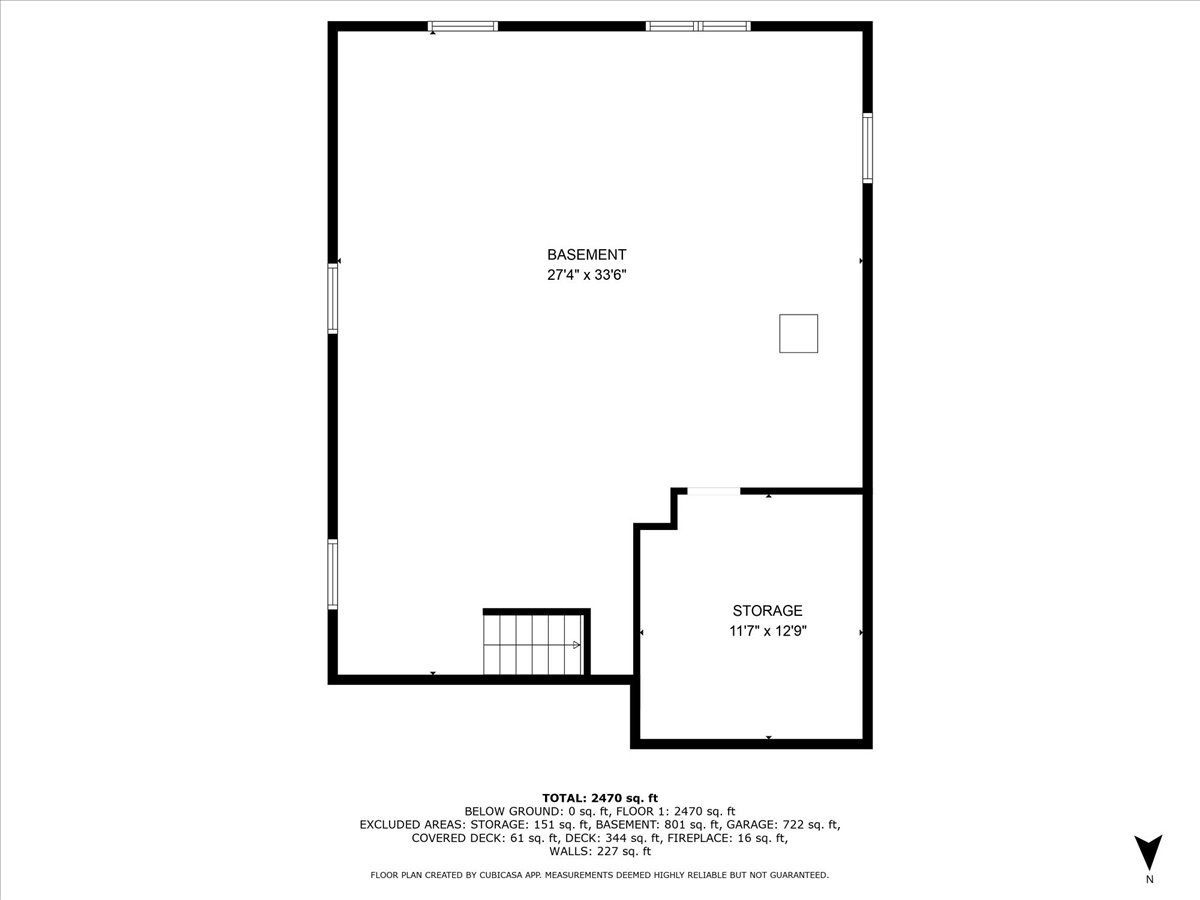
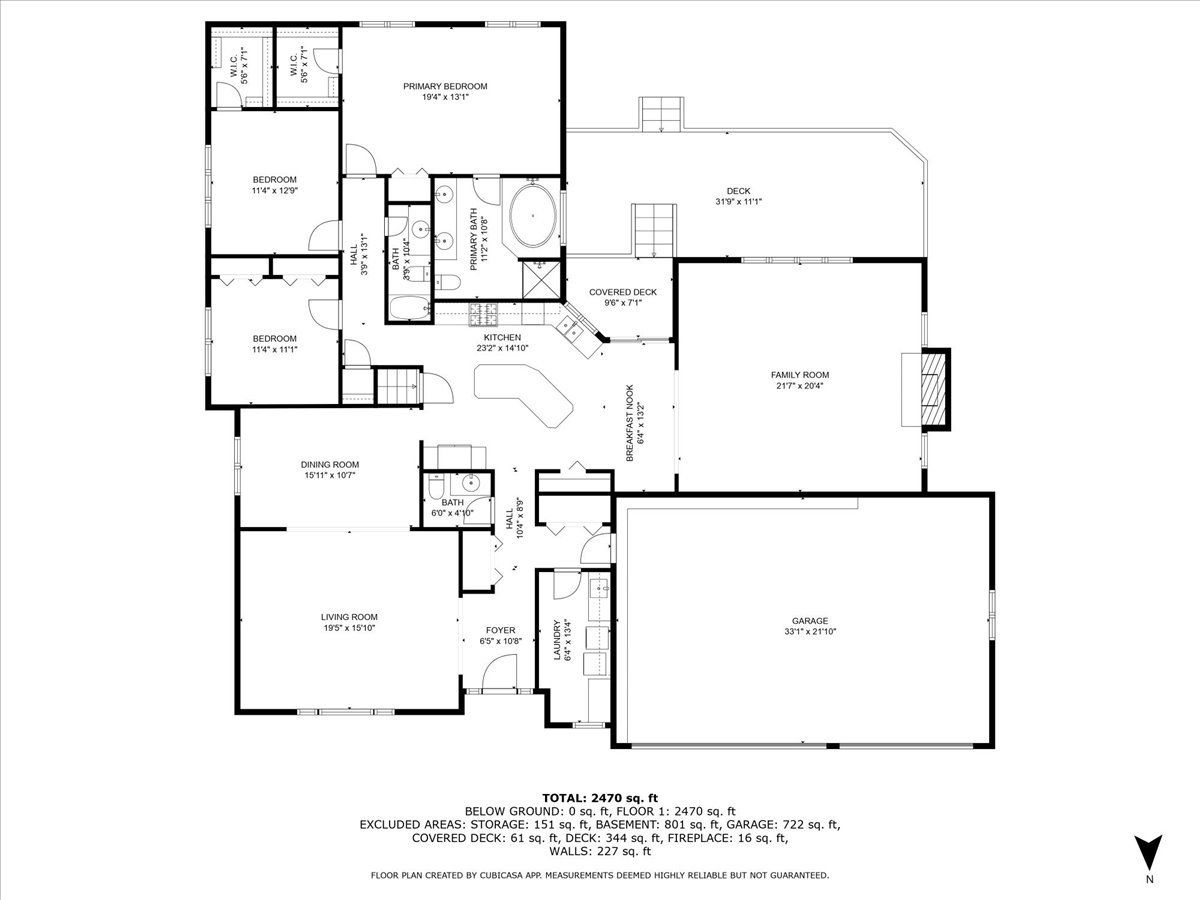
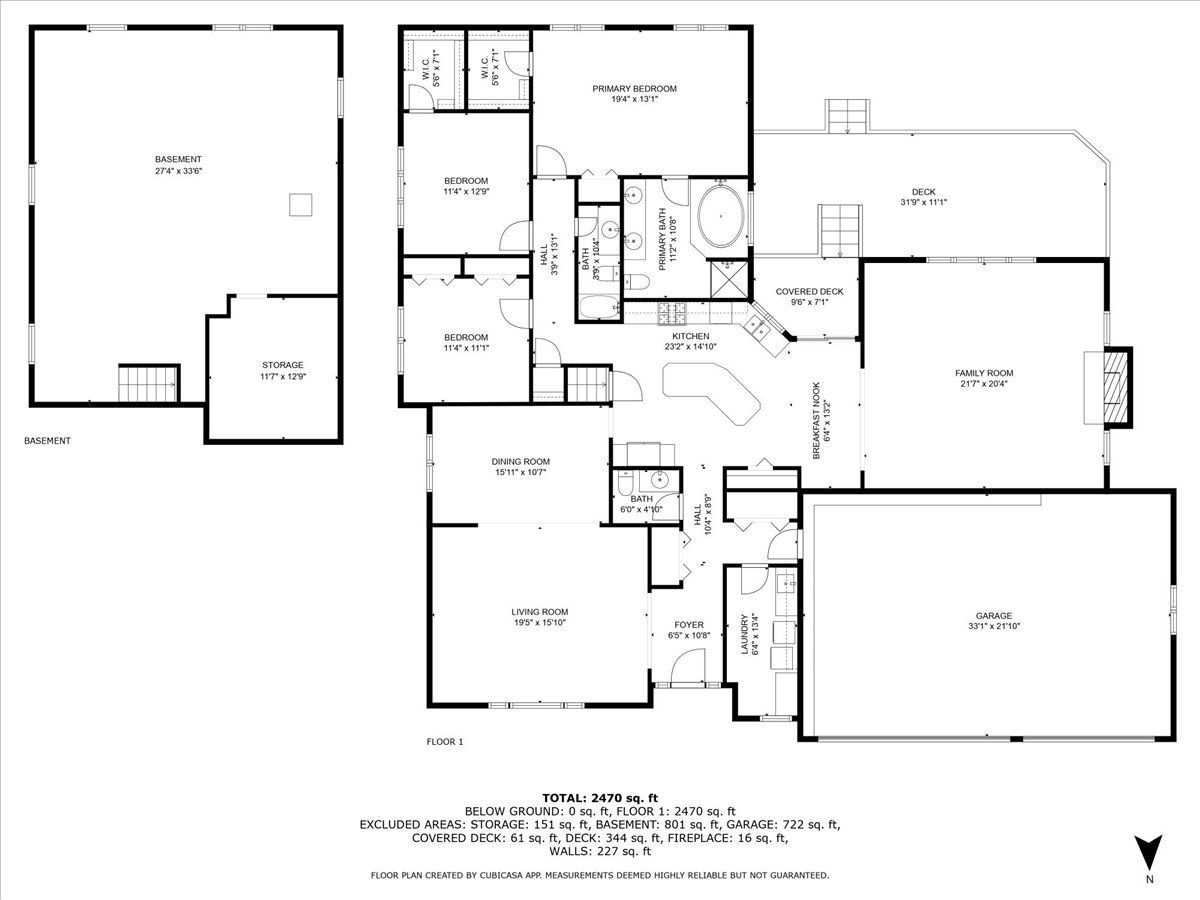
Room Specifics
Total Bedrooms: 3
Bedrooms Above Ground: 3
Bedrooms Below Ground: 0
Dimensions: —
Floor Type: —
Dimensions: —
Floor Type: —
Full Bathrooms: 3
Bathroom Amenities: Separate Shower,Double Sink,Soaking Tub
Bathroom in Basement: 0
Rooms: —
Basement Description: —
Other Specifics
| 3 | |
| — | |
| — | |
| — | |
| — | |
| 238.8X239X229.70X325.76 | |
| — | |
| — | |
| — | |
| — | |
| Not in DB | |
| — | |
| — | |
| — | |
| — |
Tax History
| Year | Property Taxes |
|---|---|
| 2025 | $11,423 |
Contact Agent
Nearby Similar Homes
Nearby Sold Comparables
Contact Agent
Listing Provided By
EXIT Strategy Realty



