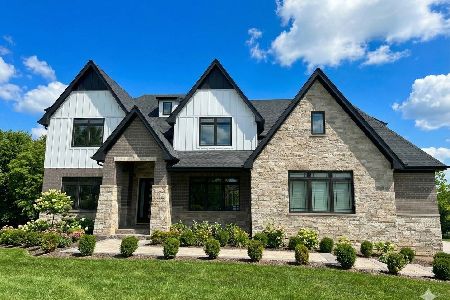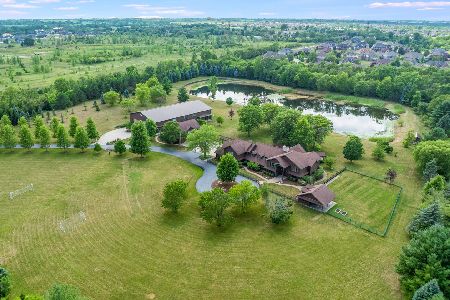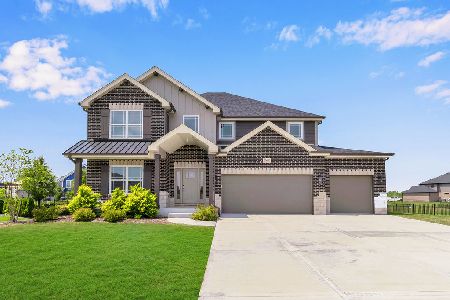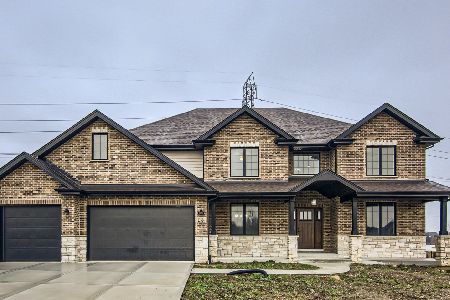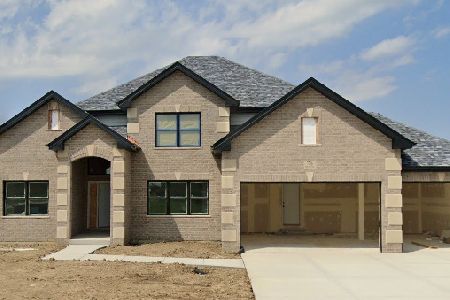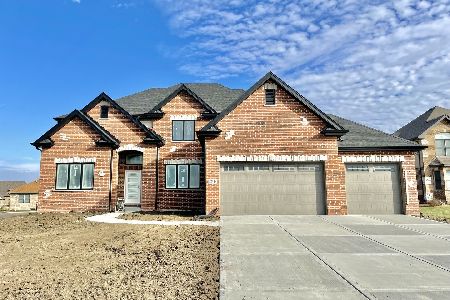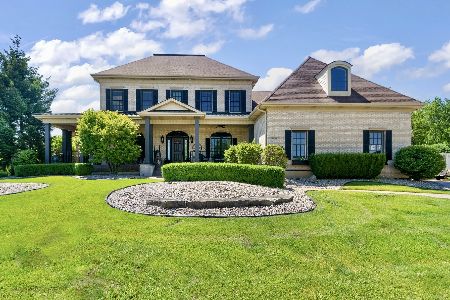22612 Bear Claw Lane, Frankfort, Illinois 60423
$705,000
|
Sold
|
|
| Status: | Closed |
| Sqft: | 3,900 |
| Cost/Sqft: | $179 |
| Beds: | 5 |
| Baths: | 4 |
| Year Built: | 2016 |
| Property Taxes: | $17,189 |
| Days On Market: | 578 |
| Lot Size: | 0,34 |
Description
Luxury living awaits in Timber's Edge of Frankfort! Entertain with ease in the well-appointed floor plan which includes both formal living and dining rooms with bonus butler's pantry. Gather for game day or movie night in the 2-story great room anchored by a cozy gas fireplace and tons of natural light. Prepare meals in the stunning chef's kitchen featuring custom cabinetry, granite countertops, tile backsplash, stainless steel appliances, large island and spacious dinette area. The main level also offers a stair-free bedroom, full bath and convenient laundry room - perfect for a related living option. Upstairs, retreat to the tranquil owner's suite with spa-inspired ensuite bath, double walk-in closets and a bonus room - ideal for an office, gym or dressing room. This home also boasts a Junior suite and 2 additional bedrooms with a jack-and-jill bath. Even more potential living space awaits in the full, semi-finished basement. Outside, enjoy the resort-style backyard with in-ground pool, large patio and firepit. Great Frankfort location, close to parks, shopping, dining, trails, and Lincoln Way Schools. Come see today!
Property Specifics
| Single Family | |
| — | |
| — | |
| 2016 | |
| — | |
| — | |
| No | |
| 0.34 |
| Will | |
| Timbers Edge | |
| 450 / Annual | |
| — | |
| — | |
| — | |
| 12086770 | |
| 1909362030010000 |
Nearby Schools
| NAME: | DISTRICT: | DISTANCE: | |
|---|---|---|---|
|
Grade School
Grand Prairie Elementary School |
157C | — | |
|
Middle School
Chelsea Elementary School |
157C | Not in DB | |
|
High School
Lincoln-way East High School |
210 | Not in DB | |
Property History
| DATE: | EVENT: | PRICE: | SOURCE: |
|---|---|---|---|
| 24 Jun, 2024 | Sold | $705,000 | MRED MLS |
| 21 Jun, 2024 | Under contract | $699,900 | MRED MLS |
| 17 Jun, 2024 | Listed for sale | $699,900 | MRED MLS |
| 28 Dec, 2025 | Listed for sale | $1,099,900 | MRED MLS |
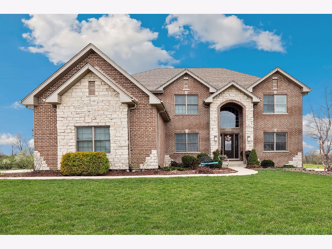
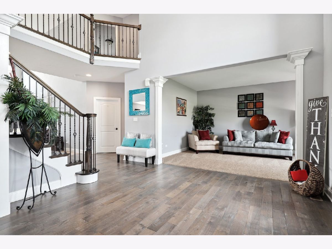
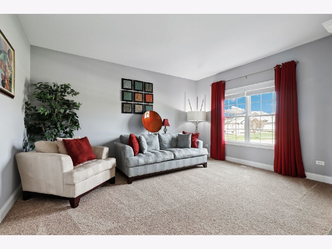
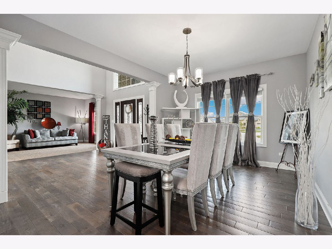
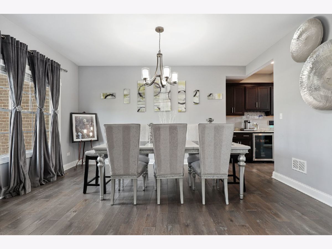
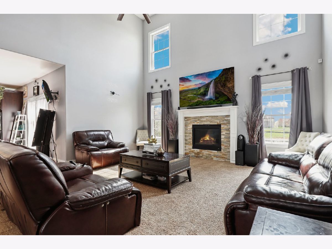
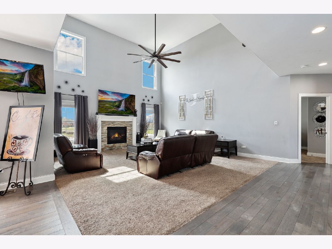
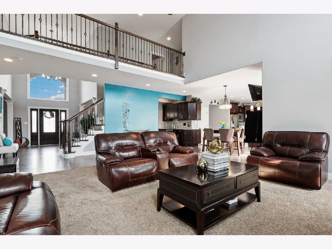
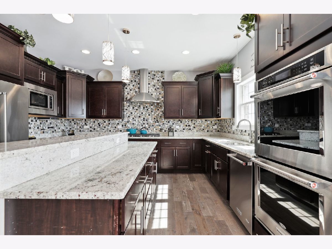
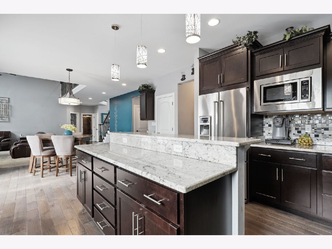
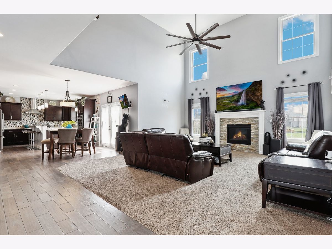
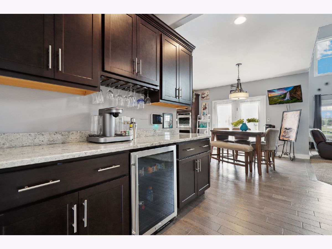
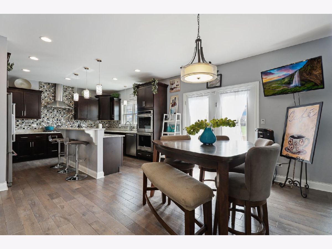
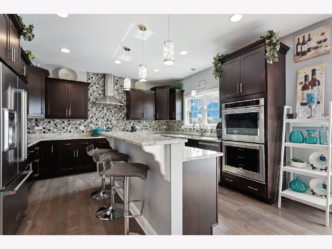
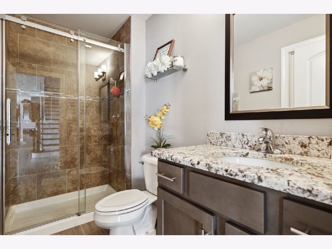
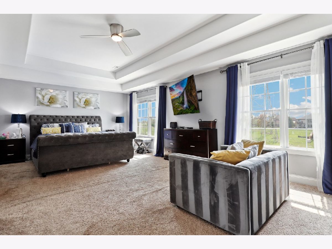
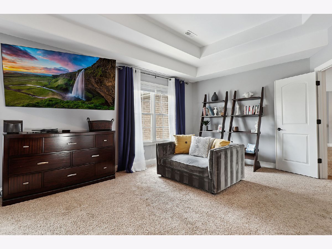
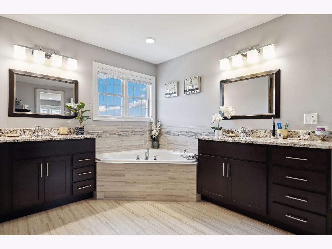
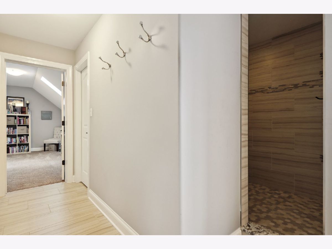
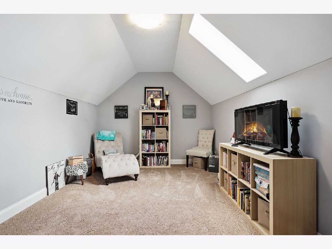
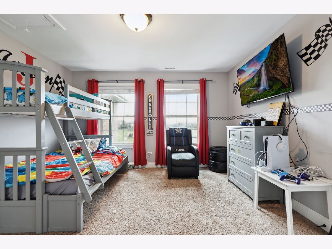
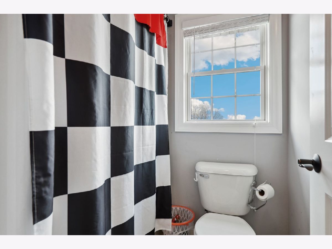
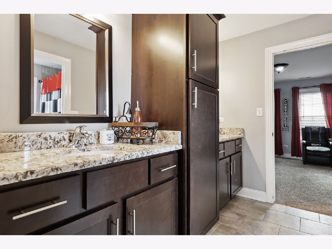
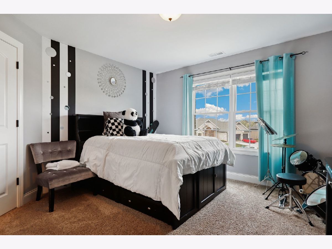
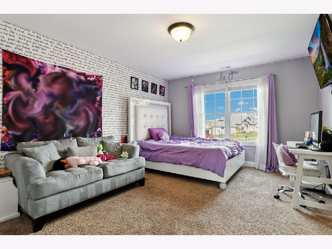
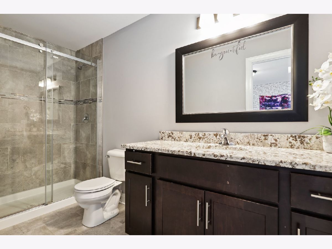
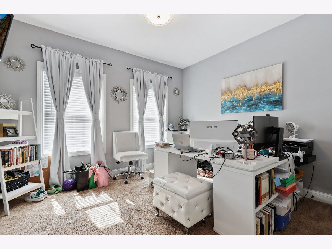
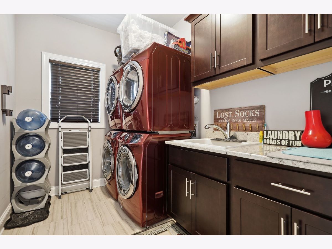
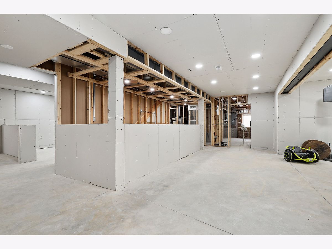
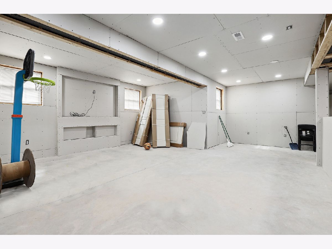
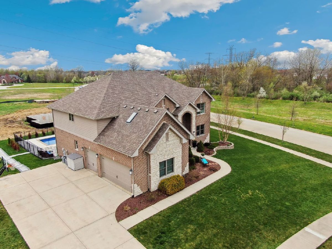
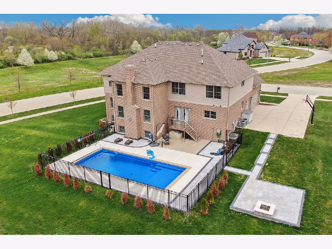
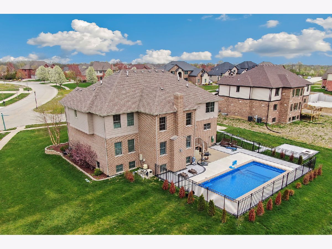
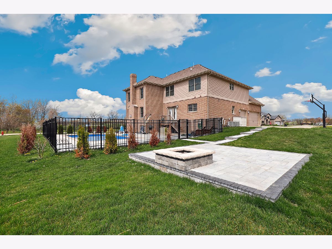
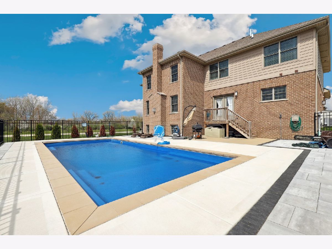
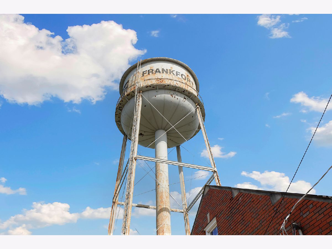
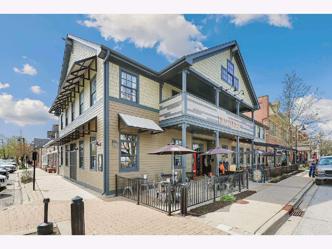
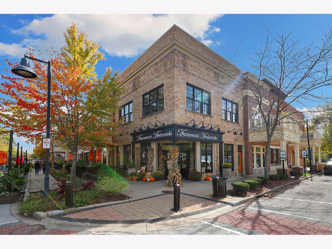
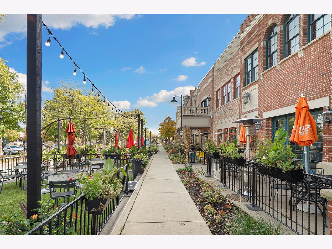
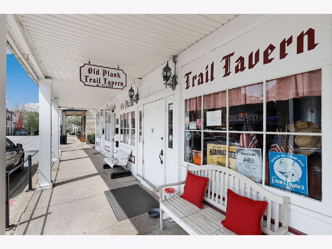
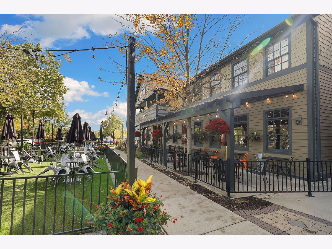
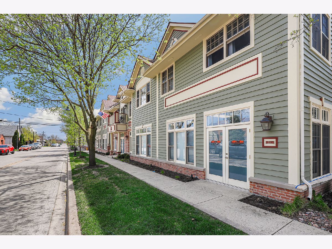
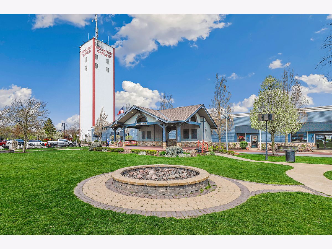
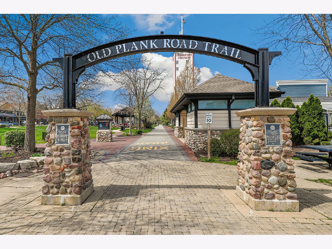
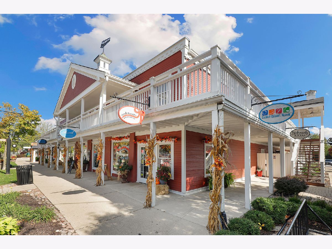
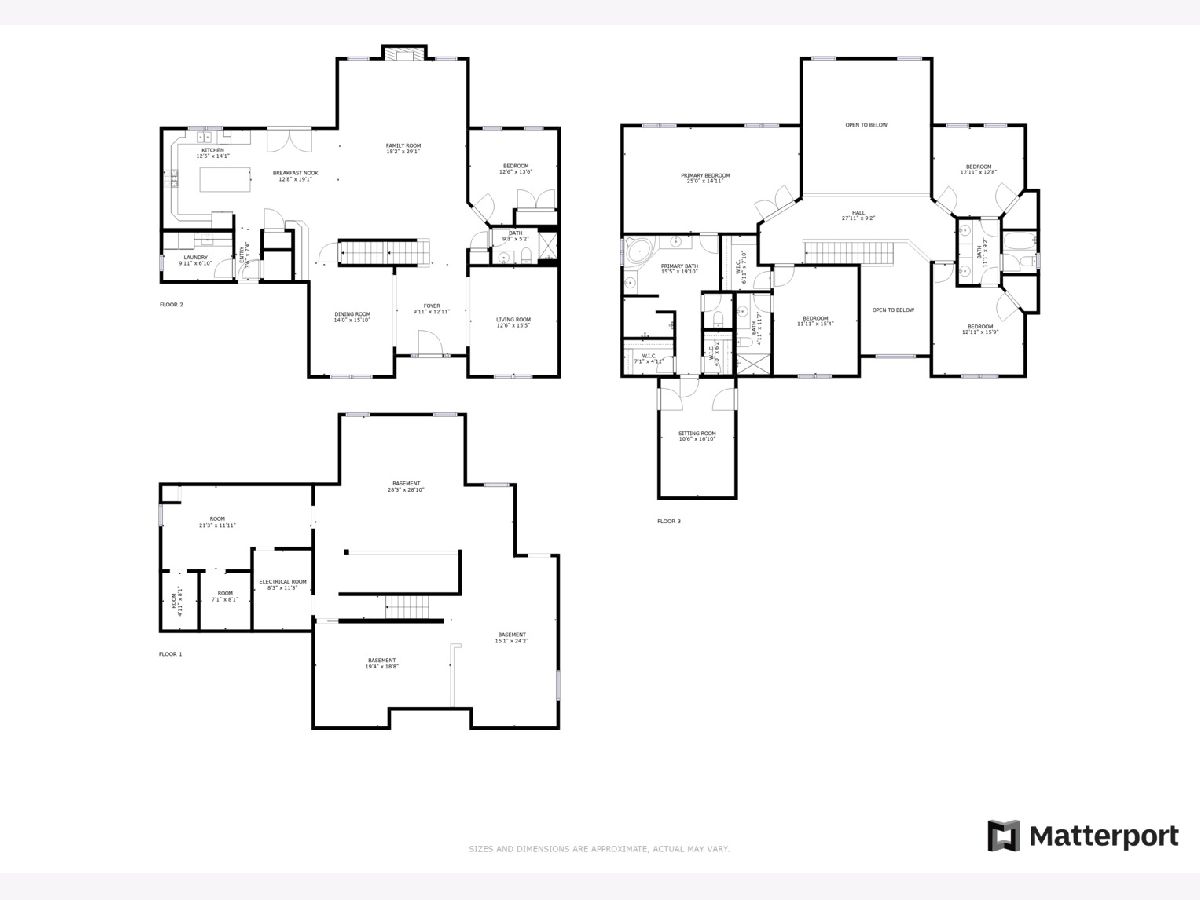
Room Specifics
Total Bedrooms: 5
Bedrooms Above Ground: 5
Bedrooms Below Ground: 0
Dimensions: —
Floor Type: —
Dimensions: —
Floor Type: —
Dimensions: —
Floor Type: —
Dimensions: —
Floor Type: —
Full Bathrooms: 4
Bathroom Amenities: Whirlpool,Separate Shower,Double Sink
Bathroom in Basement: 0
Rooms: —
Basement Description: Unfinished
Other Specifics
| 3 | |
| — | |
| Concrete | |
| — | |
| — | |
| 15100 | |
| Pull Down Stair | |
| — | |
| — | |
| — | |
| Not in DB | |
| — | |
| — | |
| — | |
| — |
Tax History
| Year | Property Taxes |
|---|---|
| 2024 | $17,189 |
| 2025 | $18,879 |
Contact Agent
Nearby Similar Homes
Nearby Sold Comparables
Contact Agent
Listing Provided By
Redfin Corporation


