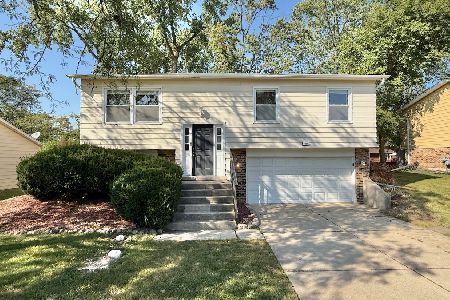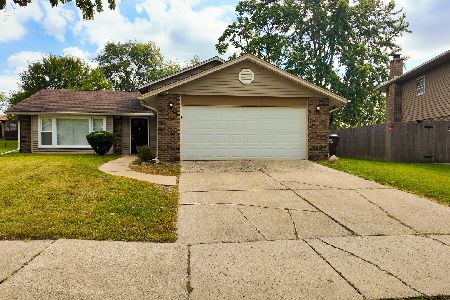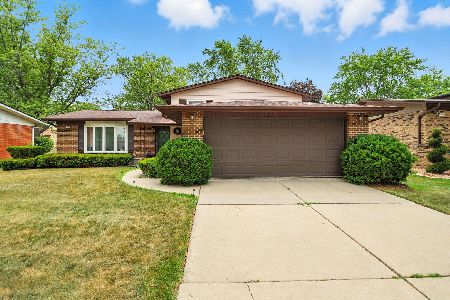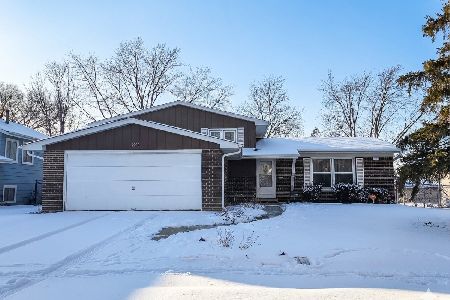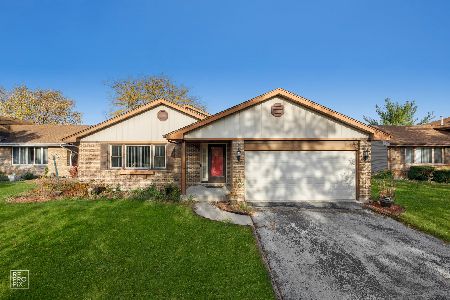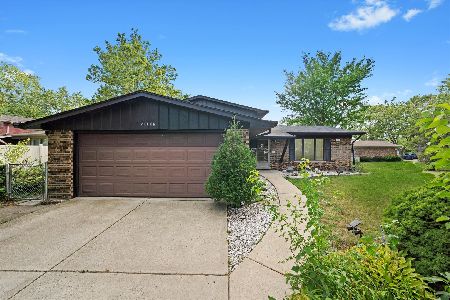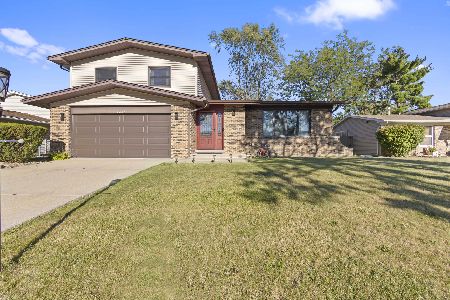22613 Lakeshore Drive, Richton Park, Illinois 60471
$144,000
|
Sold
|
|
| Status: | Closed |
| Sqft: | 1,878 |
| Cost/Sqft: | $77 |
| Beds: | 3 |
| Baths: | 2 |
| Year Built: | 1972 |
| Property Taxes: | $4,545 |
| Days On Market: | 2872 |
| Lot Size: | 0,18 |
Description
Priced to Sell....move in ready tri-level with extra space in the sub-basement for a man cave! This is a great home with a large updated eat-in kitchen. Formal dining room to hold dinners and a large family room. The extra roomy laundry room can be great for storage. The large backyard is ready for your family. Hurry will not last long!
Property Specifics
| Single Family | |
| — | |
| Tri-Level | |
| 1972 | |
| Partial | |
| — | |
| No | |
| 0.18 |
| Cook | |
| — | |
| 0 / Not Applicable | |
| None | |
| Lake Michigan,Public | |
| Public Sewer | |
| 09923930 | |
| 31332040030000 |
Property History
| DATE: | EVENT: | PRICE: | SOURCE: |
|---|---|---|---|
| 5 Sep, 2007 | Sold | $155,000 | MRED MLS |
| 1 Aug, 2007 | Under contract | $160,650 | MRED MLS |
| 20 Jul, 2007 | Listed for sale | $160,650 | MRED MLS |
| 30 May, 2014 | Sold | $131,900 | MRED MLS |
| 15 Apr, 2014 | Under contract | $133,900 | MRED MLS |
| 30 Oct, 2013 | Listed for sale | $133,900 | MRED MLS |
| 29 May, 2018 | Sold | $144,000 | MRED MLS |
| 27 Apr, 2018 | Under contract | $144,000 | MRED MLS |
| 20 Apr, 2018 | Listed for sale | $144,000 | MRED MLS |
Room Specifics
Total Bedrooms: 3
Bedrooms Above Ground: 3
Bedrooms Below Ground: 0
Dimensions: —
Floor Type: Carpet
Dimensions: —
Floor Type: —
Full Bathrooms: 2
Bathroom Amenities: —
Bathroom in Basement: 0
Rooms: Other Room
Basement Description: Unfinished
Other Specifics
| 2.5 | |
| — | |
| — | |
| Patio, Porch | |
| — | |
| 64X120X144X118 | |
| — | |
| None | |
| — | |
| Range, Refrigerator | |
| Not in DB | |
| — | |
| — | |
| — | |
| — |
Tax History
| Year | Property Taxes |
|---|---|
| 2007 | $4,470 |
| 2014 | $5,809 |
| 2018 | $4,545 |
Contact Agent
Nearby Similar Homes
Nearby Sold Comparables
Contact Agent
Listing Provided By
RE/MAX 10

