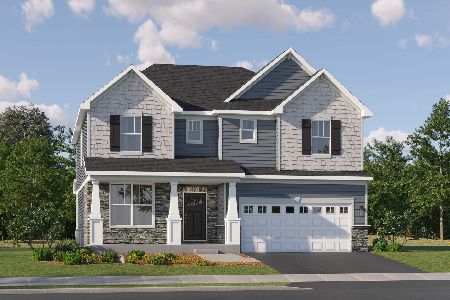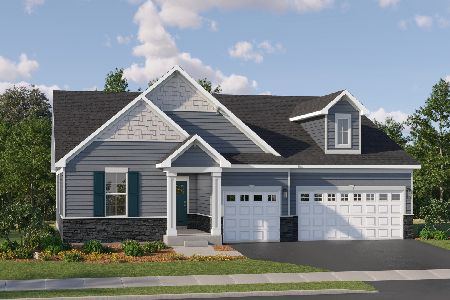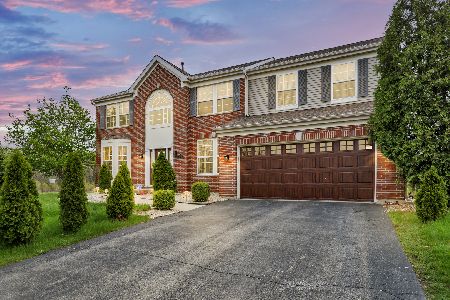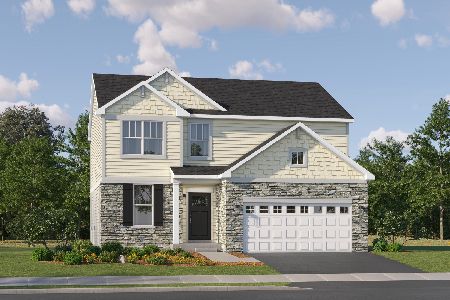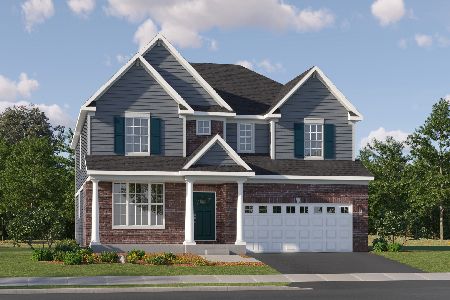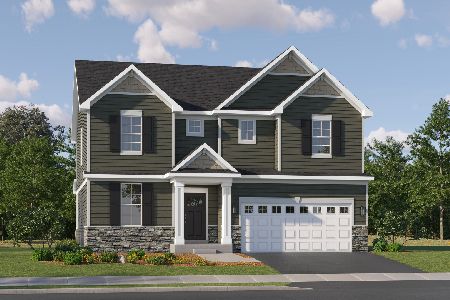22619 Fox Trail Lane, Plainfield, Illinois 60544
$380,000
|
Sold
|
|
| Status: | Closed |
| Sqft: | 3,876 |
| Cost/Sqft: | $103 |
| Beds: | 4 |
| Baths: | 4 |
| Year Built: | 2004 |
| Property Taxes: | $12,603 |
| Days On Market: | 2250 |
| Lot Size: | 0,00 |
Description
Tons of home for the money, almost 6000 sq ft of living space! Open floor plan boasts loads of upgrades throughout. Two story family room w/2 sided stone fireplace. Gourmet kitchen w/granite counters, loads of cabinets, Kitchenaid appliances incl double oven, cooktop & range hood. Formal living & dining rooms w/hardwood floors. 1st floor den. Rear, turned staircase leads to second floor hall/loft area. Vaulted master suite w/HUGE walk-in closet & luxury bath w/dual vanities, whirlpool & separate shower. Good sized bedrooms all w/walk-in closets. Full, finished basement is perfect for entertaining or related living w/bar incl. built-in dishwasher, large recreation area, 5th bedroom + full bath & plenty of storage. 1st floor laundry. Trayed ceilings, rounded corners, white trim, tons of builder upgrades. 3 car garage. Large stamped concrete patio in oversized backyard with mature trees for privacy. Full yard irrigation system. Dual HVAC. New roof, 2019. Plainfield District 202 schools. Great location, perfect for commuters w/easy highway access. Nearby shopping, dining, entertainment & transportation.
Property Specifics
| Single Family | |
| — | |
| Traditional | |
| 2004 | |
| Full | |
| WILDSTONE | |
| No | |
| — |
| Will | |
| Waters Edge | |
| 400 / Annual | |
| None | |
| Lake Michigan | |
| Public Sewer | |
| 10582491 | |
| 0603022050020000 |
Nearby Schools
| NAME: | DISTRICT: | DISTANCE: | |
|---|---|---|---|
|
Grade School
Bess Eichelberger Elementary Sch |
202 | — | |
|
Middle School
John F Kennedy Middle School |
202 | Not in DB | |
|
High School
Plainfield East High School |
202 | Not in DB | |
Property History
| DATE: | EVENT: | PRICE: | SOURCE: |
|---|---|---|---|
| 10 Jan, 2020 | Sold | $380,000 | MRED MLS |
| 23 Dec, 2019 | Under contract | $400,000 | MRED MLS |
| 27 Nov, 2019 | Listed for sale | $400,000 | MRED MLS |
Room Specifics
Total Bedrooms: 5
Bedrooms Above Ground: 4
Bedrooms Below Ground: 1
Dimensions: —
Floor Type: Carpet
Dimensions: —
Floor Type: Carpet
Dimensions: —
Floor Type: Carpet
Dimensions: —
Floor Type: —
Full Bathrooms: 4
Bathroom Amenities: Whirlpool,Separate Shower,Double Sink
Bathroom in Basement: 1
Rooms: Bedroom 5,Eating Area,Den,Recreation Room,Foyer
Basement Description: Finished
Other Specifics
| 3 | |
| Concrete Perimeter | |
| Concrete | |
| Patio, Stamped Concrete Patio | |
| Cul-De-Sac,Landscaped | |
| 99X191X99X191 | |
| Unfinished | |
| Full | |
| Vaulted/Cathedral Ceilings, Skylight(s), Bar-Wet, Hardwood Floors, First Floor Laundry, Walk-In Closet(s) | |
| Double Oven, Microwave, Dishwasher, Refrigerator, Washer, Dryer, Disposal | |
| Not in DB | |
| Sidewalks, Street Lights, Street Paved | |
| — | |
| — | |
| Double Sided, Wood Burning, Gas Starter |
Tax History
| Year | Property Taxes |
|---|---|
| 2020 | $12,603 |
Contact Agent
Nearby Similar Homes
Nearby Sold Comparables
Contact Agent
Listing Provided By
Baird & Warner

