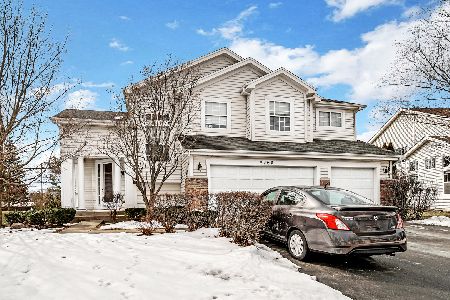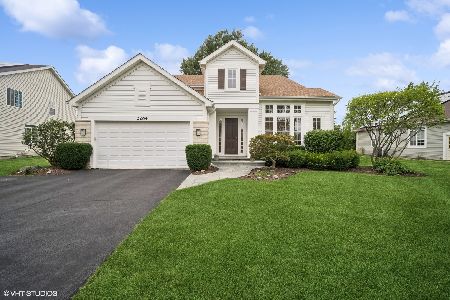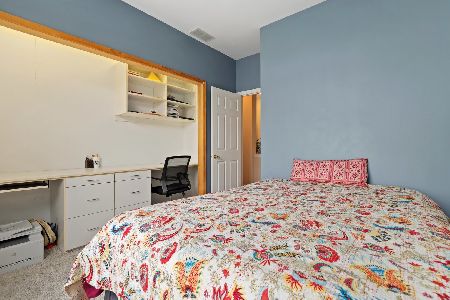2262 Avalon Drive, Buffalo Grove, Illinois 60089
$551,000
|
Sold
|
|
| Status: | Closed |
| Sqft: | 3,204 |
| Cost/Sqft: | $178 |
| Beds: | 4 |
| Baths: | 4 |
| Year Built: | 1997 |
| Property Taxes: | $16,190 |
| Days On Market: | 2092 |
| Lot Size: | 0,26 |
Description
In Stevenson High School & District 102! This brightly lit home with OVER $100,000 IN UPGRADES with cathedral ceilings will welcome you and your family! Enter through the two-story foyer with ceramic tile and custom window treatments/sheer shades for light and privacy leading to the living room and dining room with stunning wood flooring. White kitchen cabinets with granite countertops, a center breakfast island, and recently upgraded appliances throughout include a JennAir stove Miele dishwasher. The den on the first floor is perfect for a home office. Large family room with a fireplace and extra-wide stairs lead to the second story with a huge landing separating the rooms for privacy from the master bedroom unique to this model. The Master bedroom has French doors, vaulted ceilings, a custom built master bedroom 2nd closet, and completely remodeled luxury master bath which includes a custom pocket door separating the master bath from the master bedroom for maximum privacy, an oversized glass shower with multiple jets, heated floors, oversized tub, mirrors that open as medicine cabinets, and a reconfigured custom walk-in closet for maximum closet space. Gorgeous finished basement with wet bar and full bath, a huge rec room for entertaining, the kids to play, and/or guests to stay over. The backyard is an unbelievable oasis for entertaining and you will be wowed! There is a huge brick patio spanning the entire back of the house which leads to a large brick fire pit and hot tub. It's obvious these original owners have loved and cared for this home since they built it to raise their family in this incredible community with award-winning schools. THIS IS A DREAM HOME!
Property Specifics
| Single Family | |
| — | |
| — | |
| 1997 | |
| Partial | |
| — | |
| No | |
| 0.26 |
| Lake | |
| — | |
| 0 / Not Applicable | |
| None | |
| Lake Michigan,Public | |
| Public Sewer | |
| 10740934 | |
| 15214030110000 |
Nearby Schools
| NAME: | DISTRICT: | DISTANCE: | |
|---|---|---|---|
|
Grade School
Tripp School |
102 | — | |
|
Middle School
Aptakisic Junior High School |
102 | Not in DB | |
|
High School
Adlai E Stevenson High School |
125 | Not in DB | |
Property History
| DATE: | EVENT: | PRICE: | SOURCE: |
|---|---|---|---|
| 30 Jul, 2020 | Sold | $551,000 | MRED MLS |
| 19 Jun, 2020 | Under contract | $569,000 | MRED MLS |
| 9 Jun, 2020 | Listed for sale | $569,000 | MRED MLS |
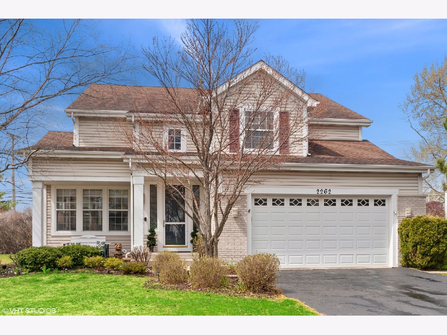
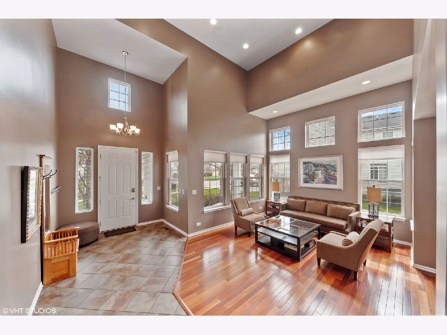
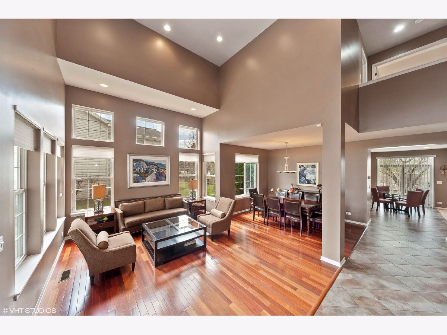
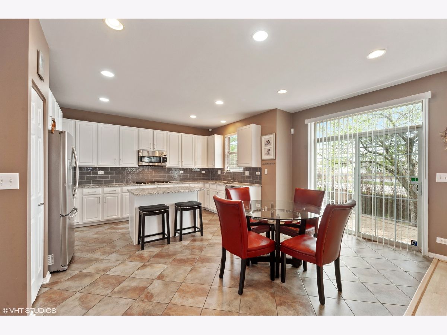
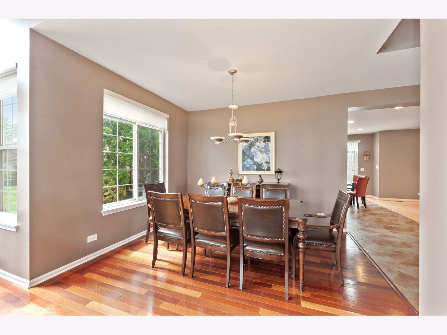
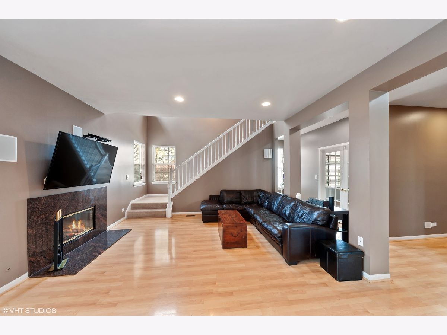
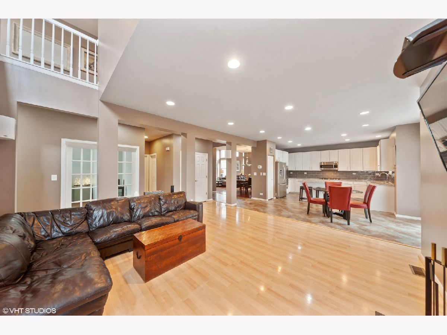
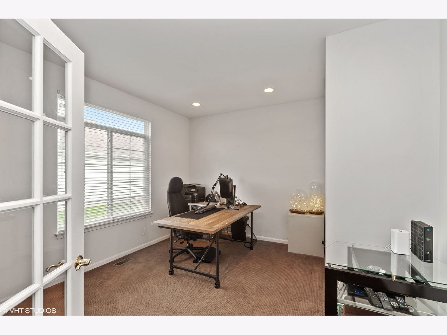
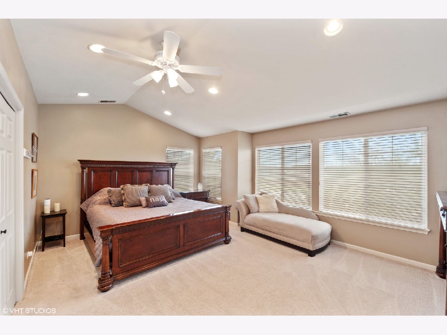
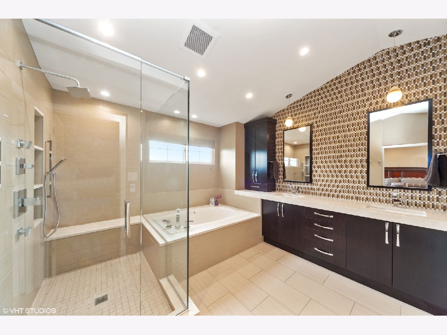
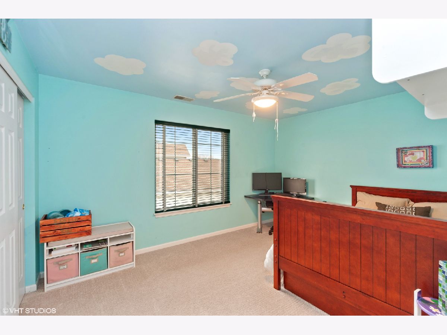
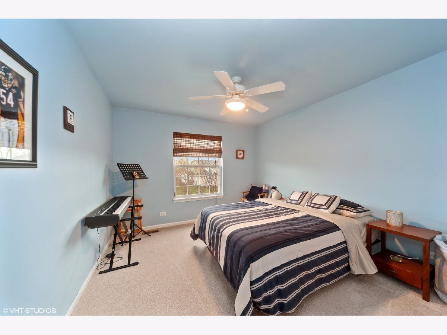
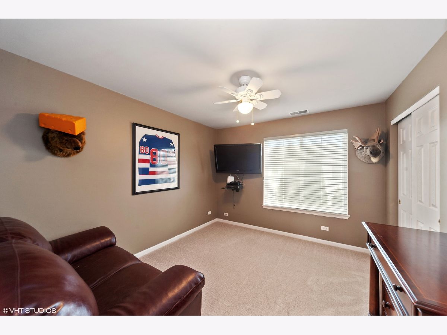
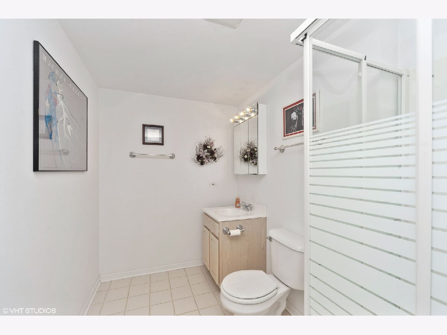
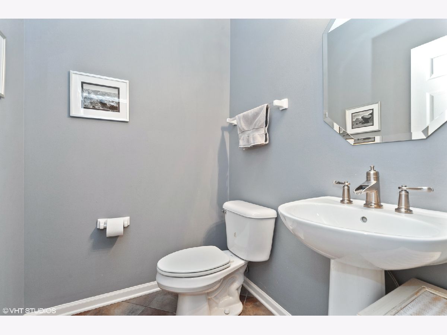
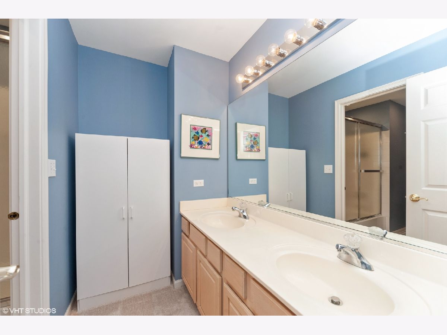
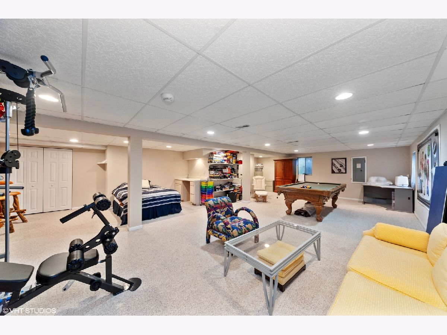
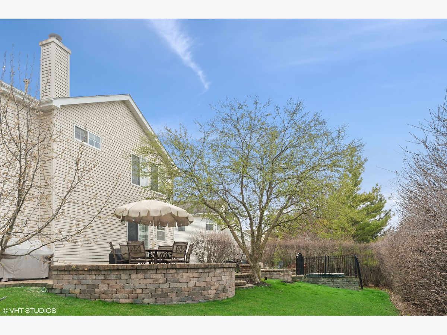
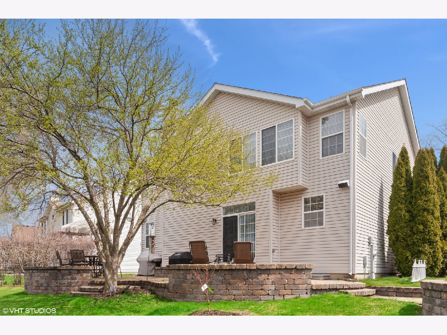
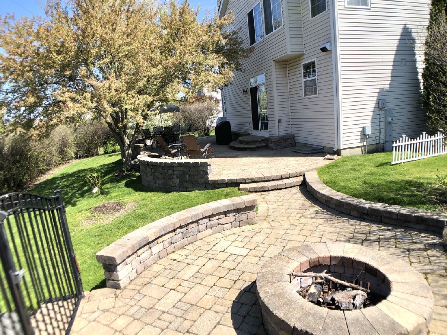
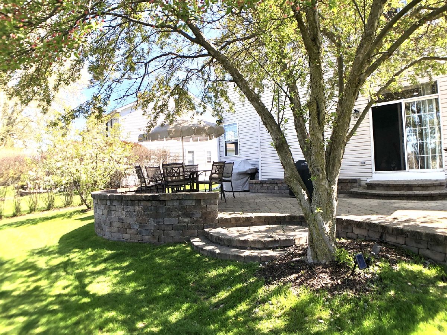
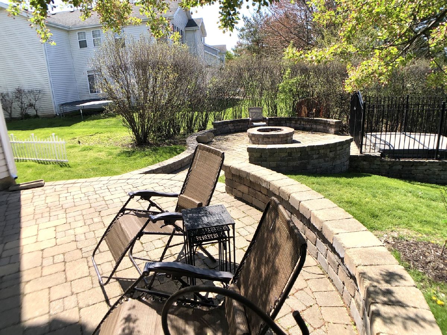
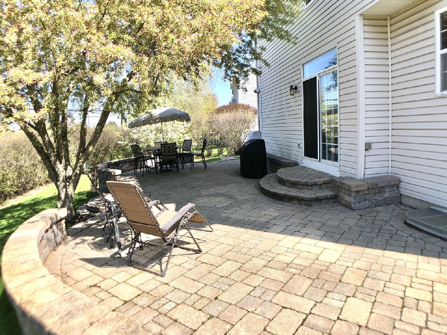
Room Specifics
Total Bedrooms: 4
Bedrooms Above Ground: 4
Bedrooms Below Ground: 0
Dimensions: —
Floor Type: Carpet
Dimensions: —
Floor Type: Carpet
Dimensions: —
Floor Type: Carpet
Full Bathrooms: 4
Bathroom Amenities: Whirlpool
Bathroom in Basement: 1
Rooms: Office,Recreation Room
Basement Description: Finished
Other Specifics
| 2 | |
| Concrete Perimeter | |
| Asphalt | |
| Patio, Hot Tub, Brick Paver Patio, Fire Pit | |
| — | |
| 11510 | |
| — | |
| Full | |
| Vaulted/Cathedral Ceilings, Hot Tub, Bar-Wet, Heated Floors | |
| Double Oven, Range, Dishwasher, Refrigerator | |
| Not in DB | |
| Park, Tennis Court(s), Sidewalks, Street Lights, Street Paved | |
| — | |
| — | |
| — |
Tax History
| Year | Property Taxes |
|---|---|
| 2020 | $16,190 |
Contact Agent
Nearby Sold Comparables
Contact Agent
Listing Provided By
GTS Real Estate & Management


