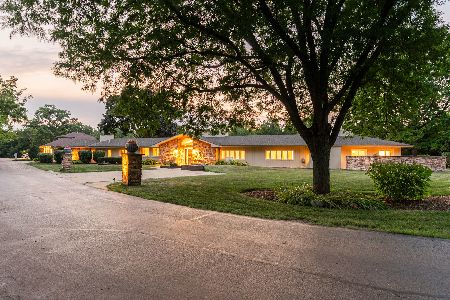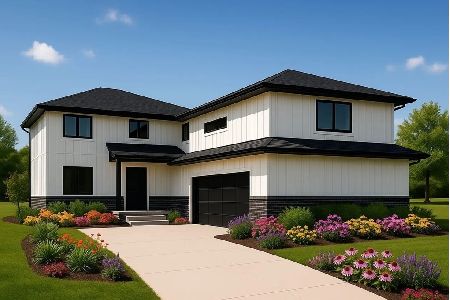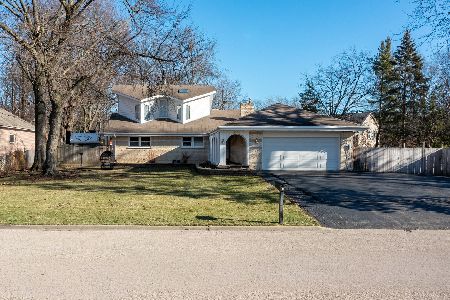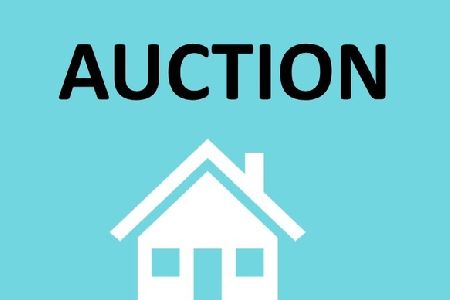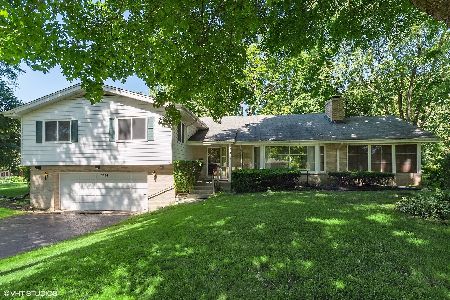2262 Westwood Lane, Palatine, Illinois 60067
$785,000
|
Sold
|
|
| Status: | Closed |
| Sqft: | 4,108 |
| Cost/Sqft: | $189 |
| Beds: | 5 |
| Baths: | 4 |
| Year Built: | 1942 |
| Property Taxes: | $16,764 |
| Days On Market: | 2902 |
| Lot Size: | 0,83 |
Description
Very rare updated two story on one of the largest lots in Plum Grove Estates! One of only five two stories in the neighborhood. Drenched in sunlight, this home is in mint condition and close to everything! Incredible 2-story kitchen w/2 year old high end commercial appliances, butler pantry plus a walk-in pantry! Incredible open floor plan with dual staircases and a one of a kind master suite with a luxury bath, 2 walk-in closets, fireplace and private balcony! 3 additional bedrooms and a laundry room on the second floor. A 5th bedroom on the main level that would be perfect for an in-law or au pair. Spectacular professionally landscaped wooded lot w/outdoor fireplace, brick patios, outdoor sound system & custom lighting; sprinkler system & electric dog fence as well. Roof is only 3 years old; windows 5 years old! oversized 3 car heated side-load garage and circular drive with welcoming columns... a rare opportunity! See EXTENSIVE LIST of home improvements under additional documents.
Property Specifics
| Single Family | |
| — | |
| — | |
| 1942 | |
| Partial | |
| — | |
| No | |
| 0.83 |
| Cook | |
| Plum Grove Estates | |
| 450 / Annual | |
| Other | |
| Private Well | |
| Public Sewer | |
| 09855066 | |
| 02353060130000 |
Nearby Schools
| NAME: | DISTRICT: | DISTANCE: | |
|---|---|---|---|
|
Grade School
Willow Bend Elementary School |
15 | — | |
|
Middle School
Plum Grove Junior High School |
15 | Not in DB | |
|
High School
Wm Fremd High School |
211 | Not in DB | |
Property History
| DATE: | EVENT: | PRICE: | SOURCE: |
|---|---|---|---|
| 29 Mar, 2018 | Sold | $785,000 | MRED MLS |
| 2 Mar, 2018 | Under contract | $775,000 | MRED MLS |
| 12 Feb, 2018 | Listed for sale | $775,000 | MRED MLS |
Room Specifics
Total Bedrooms: 5
Bedrooms Above Ground: 5
Bedrooms Below Ground: 0
Dimensions: —
Floor Type: Carpet
Dimensions: —
Floor Type: Hardwood
Dimensions: —
Floor Type: Carpet
Dimensions: —
Floor Type: —
Full Bathrooms: 4
Bathroom Amenities: Separate Shower,Double Sink,Soaking Tub
Bathroom in Basement: 1
Rooms: Bedroom 5,Recreation Room,Sitting Room,Utility Room-Lower Level,Storage,Walk In Closet,Other Room
Basement Description: Finished
Other Specifics
| 3.5 | |
| Concrete Perimeter | |
| Asphalt,Concrete,Circular,Other | |
| Hot Tub, Brick Paver Patio, Storms/Screens, Fire Pit | |
| Landscaped,Wooded,Rear of Lot | |
| 127X311X11X169X222 | |
| — | |
| Full | |
| Vaulted/Cathedral Ceilings, Skylight(s), Hardwood Floors, First Floor Bedroom, Second Floor Laundry, First Floor Full Bath | |
| Double Oven, Microwave, Dishwasher, Refrigerator, Washer, Dryer, Wine Refrigerator, Built-In Oven | |
| Not in DB | |
| Clubhouse, Park, Pool, Tennis Court(s), Lake, Street Paved | |
| — | |
| — | |
| Gas Log, Gas Starter |
Tax History
| Year | Property Taxes |
|---|---|
| 2018 | $16,764 |
Contact Agent
Nearby Similar Homes
Nearby Sold Comparables
Contact Agent
Listing Provided By
@properties

