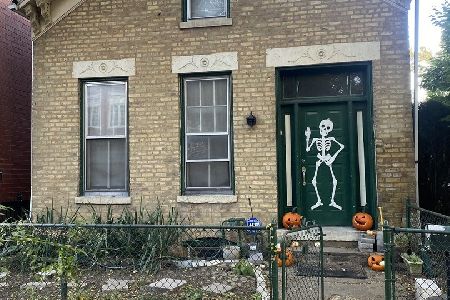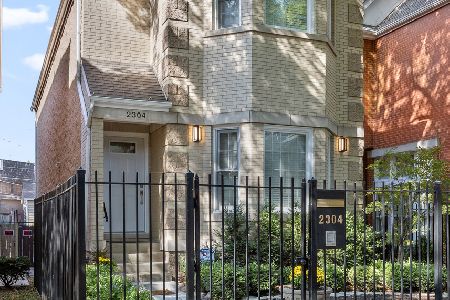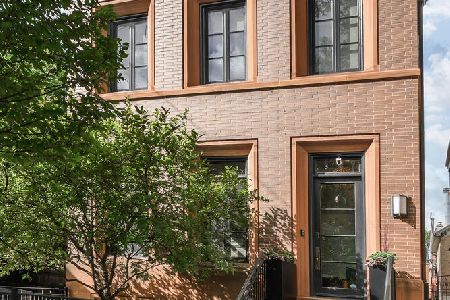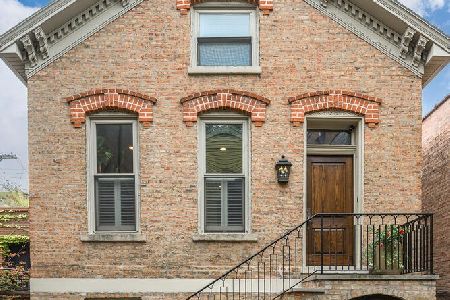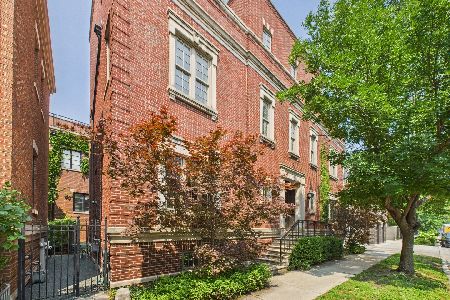2263 Janssen Avenue, Lincoln Park, Chicago, Illinois 60614
$2,450,000
|
Sold
|
|
| Status: | Closed |
| Sqft: | 5,449 |
| Cost/Sqft: | $486 |
| Beds: | 6 |
| Baths: | 7 |
| Year Built: | 2009 |
| Property Taxes: | $44,710 |
| Days On Market: | 2260 |
| Lot Size: | 0,07 |
Description
Environs built corner lot home. Amazing light in every room. Totally upgraded with every luxury including, ensuite beds/baths and two mudrooms. Top of the line finishes with custom built-ins, floor to ceiling stone fireplace, white kit with top of the line appls & built-in eat-in-kitchen. Four-quarter/rift hardwood floors throughout. Penthouse entertaining room with rooftop decks and den. Large lower level with two additional bedrooms/bathrooms. Enclosed yard with two roof decks with outdoor fireplace. Too much to list!
Property Specifics
| Single Family | |
| — | |
| Traditional | |
| 2009 | |
| Full,English | |
| — | |
| No | |
| 0.07 |
| Cook | |
| — | |
| 0 / Not Applicable | |
| None | |
| Lake Michigan | |
| Public Sewer | |
| 10590632 | |
| 14321090010000 |
Nearby Schools
| NAME: | DISTRICT: | DISTANCE: | |
|---|---|---|---|
|
Grade School
Oscar Mayer Elementary School |
299 | — | |
|
Middle School
Oscar Mayer Elementary School |
299 | Not in DB | |
|
High School
Lincoln Park High School |
299 | Not in DB | |
Property History
| DATE: | EVENT: | PRICE: | SOURCE: |
|---|---|---|---|
| 21 May, 2010 | Sold | $2,407,199 | MRED MLS |
| 15 Jun, 2009 | Under contract | $2,250,000 | MRED MLS |
| 19 Nov, 2008 | Listed for sale | $2,250,000 | MRED MLS |
| 11 Aug, 2014 | Sold | $2,700,000 | MRED MLS |
| 19 Jun, 2014 | Under contract | $2,850,000 | MRED MLS |
| 16 May, 2014 | Listed for sale | $2,850,000 | MRED MLS |
| 30 Mar, 2020 | Sold | $2,450,000 | MRED MLS |
| 10 Feb, 2020 | Under contract | $2,650,000 | MRED MLS |
| 11 Dec, 2019 | Listed for sale | $2,650,000 | MRED MLS |
Room Specifics
Total Bedrooms: 6
Bedrooms Above Ground: 6
Bedrooms Below Ground: 0
Dimensions: —
Floor Type: —
Dimensions: —
Floor Type: —
Dimensions: —
Floor Type: —
Dimensions: —
Floor Type: —
Dimensions: —
Floor Type: —
Full Bathrooms: 7
Bathroom Amenities: Whirlpool,Separate Shower,Steam Shower,Double Sink
Bathroom in Basement: 1
Rooms: Bedroom 5,Bedroom 6,Loft,Office,Recreation Room
Basement Description: Finished
Other Specifics
| 2 | |
| Concrete Perimeter | |
| — | |
| Deck, Roof Deck | |
| Corner Lot | |
| 25X128 | |
| — | |
| Full | |
| Skylight(s), Bar-Wet, Hardwood Floors, Heated Floors, Second Floor Laundry | |
| Range, Microwave, Dishwasher, Refrigerator, Washer, Dryer, Disposal | |
| Not in DB | |
| — | |
| — | |
| — | |
| Wood Burning, Gas Log |
Tax History
| Year | Property Taxes |
|---|---|
| 2014 | $37,684 |
| 2020 | $44,710 |
Contact Agent
Nearby Similar Homes
Nearby Sold Comparables
Contact Agent
Listing Provided By
Jameson Sotheby's Intl Realty


