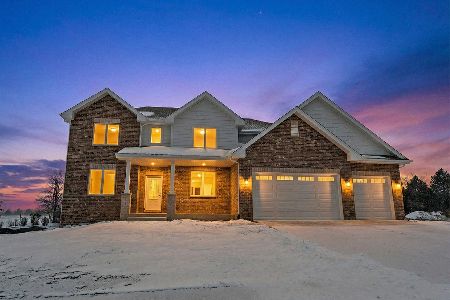22634 Nature Creek Circle, Frankfort, Illinois 60423
$775,000
|
Sold
|
|
| Status: | Closed |
| Sqft: | 5,210 |
| Cost/Sqft: | $144 |
| Beds: | 4 |
| Baths: | 5 |
| Year Built: | 2008 |
| Property Taxes: | $16,774 |
| Days On Market: | 717 |
| Lot Size: | 0,36 |
Description
Welcome home to this gorgeous 2-story home boasting a full finished walkout basement. This home truly has the perfect blend of space, style, and functionality across its 4 bedrooms, 4.5 baths, theater room, office, recreation room, gym, bar, and more. Upon entry, you are greeted by a 2-story foyer with an adjacent office space housed behind gorgeous French doors and with vaulted ceilings. Next, is an elegant dining room with wainscoting, detailed hardwood floors, and a beautiful chandelier. As you move further into the home you will enjoy the open floor plan bathed in natural light streaming through the custom plantation shutters. The kitchen features are endless with stainless steel appliances, a double oven, quartz countertops, separate cooktop, custom cabinetry, a huge island, plus room for full size table. You can also enjoy the view of the nature preserve at the rear of the property via the large, attached deck. Utilize the versatile flex room off the kitchen as a sunroom room, den, extra office space, playroom, living room, etc. Finishing off the first floor you will find a thoughtfully updated half bath complete with an accent wall, a 1st floor laundry, built in lockers and an attached 3-car garage with epoxy flooring and ample storage solutions. As you make your way upstairs, you will be greeted by the master suite, 3 additional bedrooms, and 2 additional full-size bathrooms. The master suite includes tray ceilings, a cozy fireplace, two spacious walk-in closets with built in closet systems, and an attached master bath. The master bath features a glass and tile stand-in shower, double vanity with marble counters, and a separate jetted bathtub nestled beneath vaulted ceilings. Completing the upstairs are three additional bedrooms, one boasting an ensuite bath and vaulted ceilings, while the others share a spacious jack and jill bathroom, each offering large walk-in closets. Last but not least, the fully finished walkout basement unveils a space of entertainment and relaxation. You will fall in love with the immersive theater room, complete with stadium seating, projector, and screen, or unwind in the expansive recreation area adorned with a full bar, complete with beverage fridge, ice maker, and sink. A versatile gym space awaits you behind oversized sliding barn doors and a full bathroom and access to a shaded patio round out the basement. Other home features include a sprinkler system, central vacuuming system, alarm, and intercom system. This home is in the award-winning Frankfort 157-c and District 210's Lincoln Way East school districts, walking distance to two parks, a nature trail, multiple ponds stocked for fishing, and Chelsea Intermediate School.
Property Specifics
| Single Family | |
| — | |
| — | |
| 2008 | |
| — | |
| — | |
| No | |
| 0.36 |
| Will | |
| — | |
| 200 / Annual | |
| — | |
| — | |
| — | |
| 11954894 | |
| 1909352070360000 |
Nearby Schools
| NAME: | DISTRICT: | DISTANCE: | |
|---|---|---|---|
|
Grade School
Grand Prairie Elementary School |
157C | — | |
|
Middle School
Hickory Creek Middle School |
157C | Not in DB | |
|
High School
Lincoln-way East High School |
210 | Not in DB | |
Property History
| DATE: | EVENT: | PRICE: | SOURCE: |
|---|---|---|---|
| 20 Aug, 2013 | Sold | $482,000 | MRED MLS |
| 29 Jul, 2013 | Under contract | $499,000 | MRED MLS |
| — | Last price change | $509,000 | MRED MLS |
| 11 Apr, 2013 | Listed for sale | $525,000 | MRED MLS |
| 12 Dec, 2014 | Sold | $480,000 | MRED MLS |
| 6 Oct, 2014 | Under contract | $489,898 | MRED MLS |
| — | Last price change | $489,899 | MRED MLS |
| 7 Sep, 2014 | Listed for sale | $489,900 | MRED MLS |
| 8 Mar, 2024 | Sold | $775,000 | MRED MLS |
| 6 Feb, 2024 | Under contract | $750,000 | MRED MLS |
| 1 Feb, 2024 | Listed for sale | $750,000 | MRED MLS |
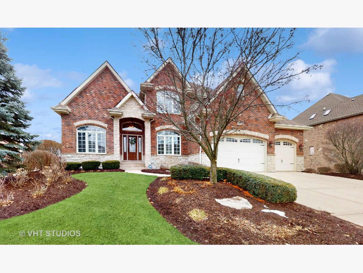
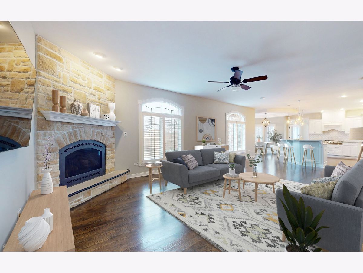
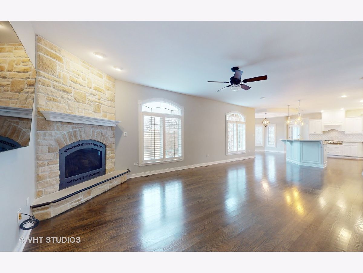
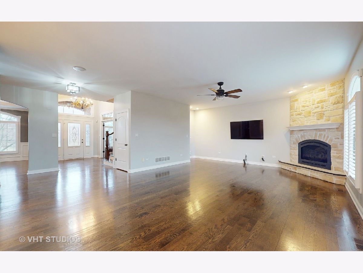
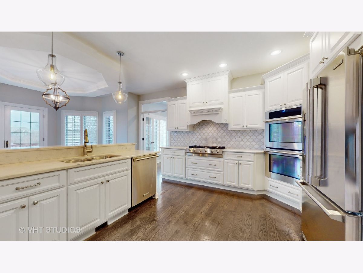
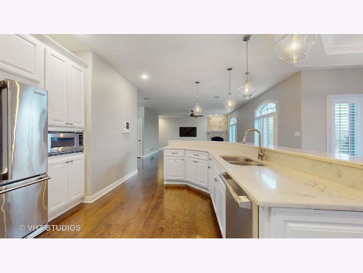
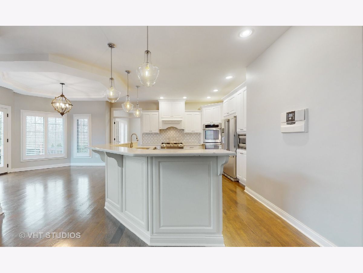
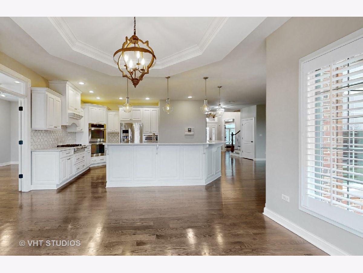
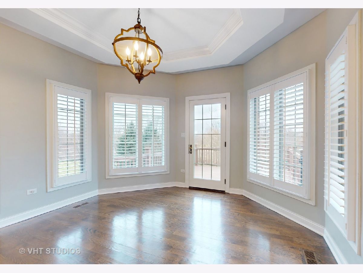
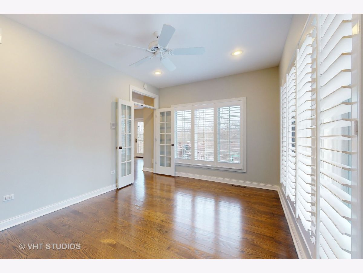
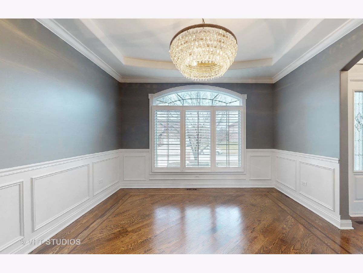
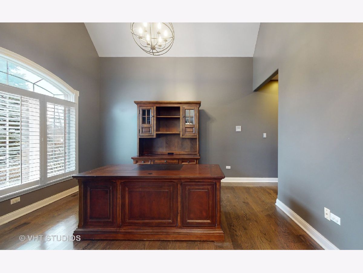
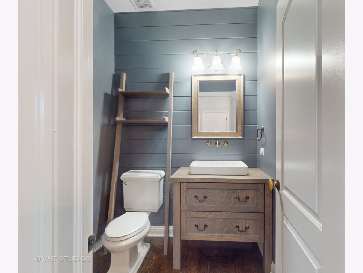
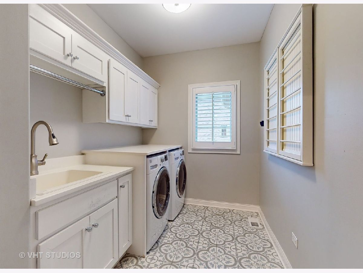
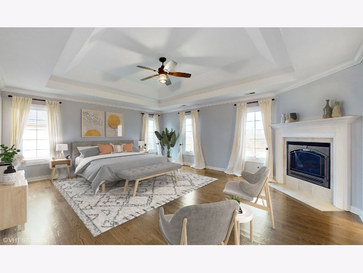
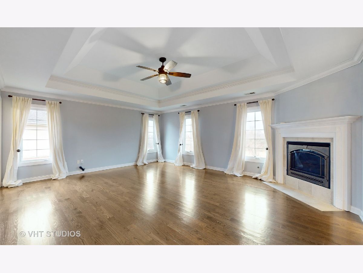
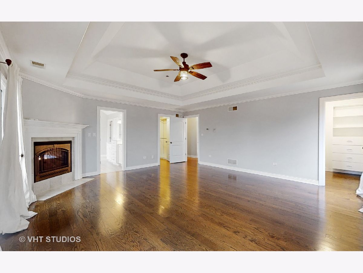
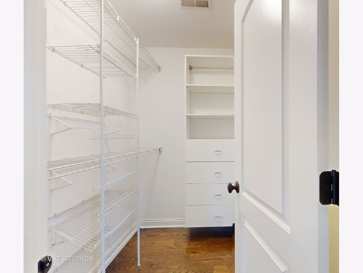
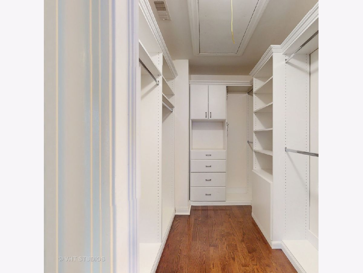
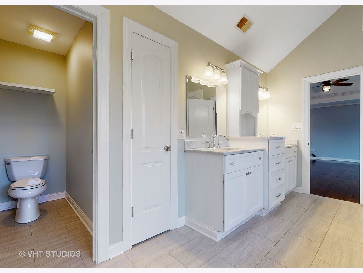
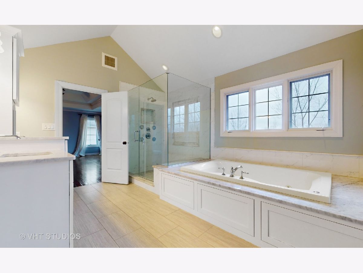
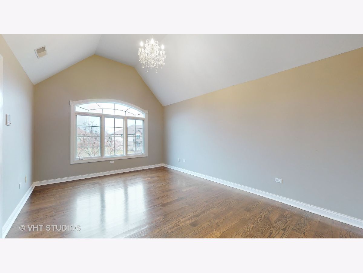
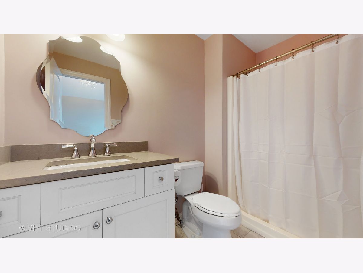
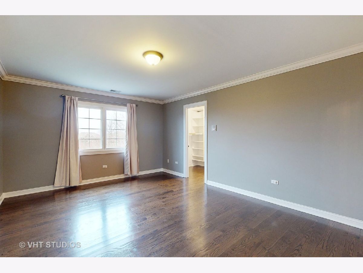
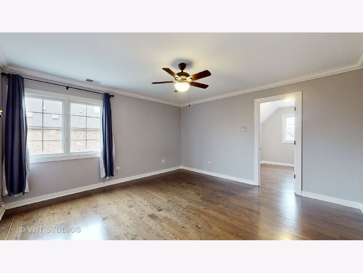
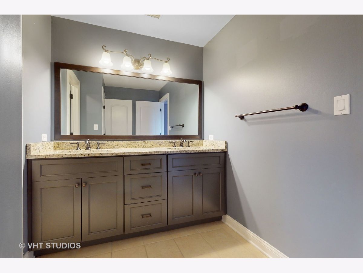
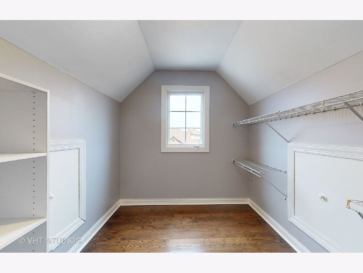
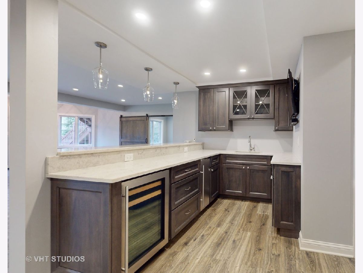
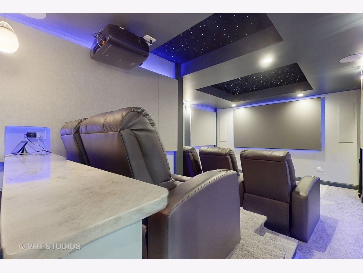
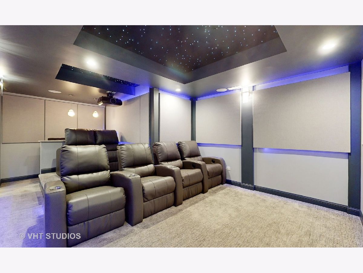
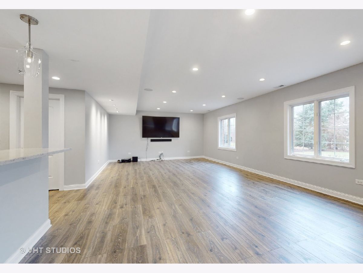
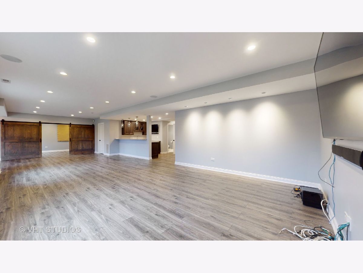
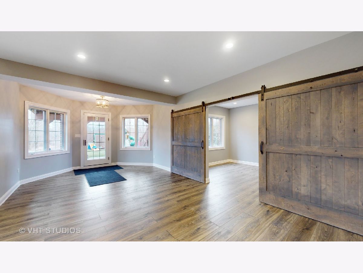
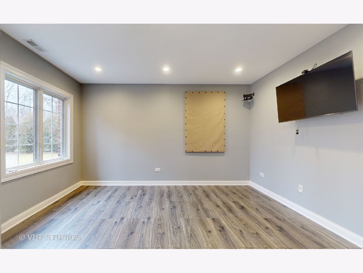
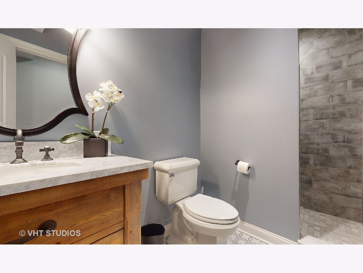
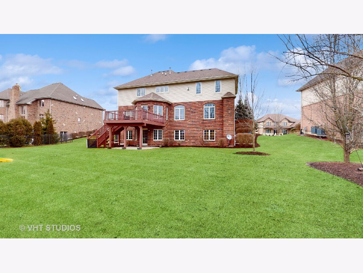
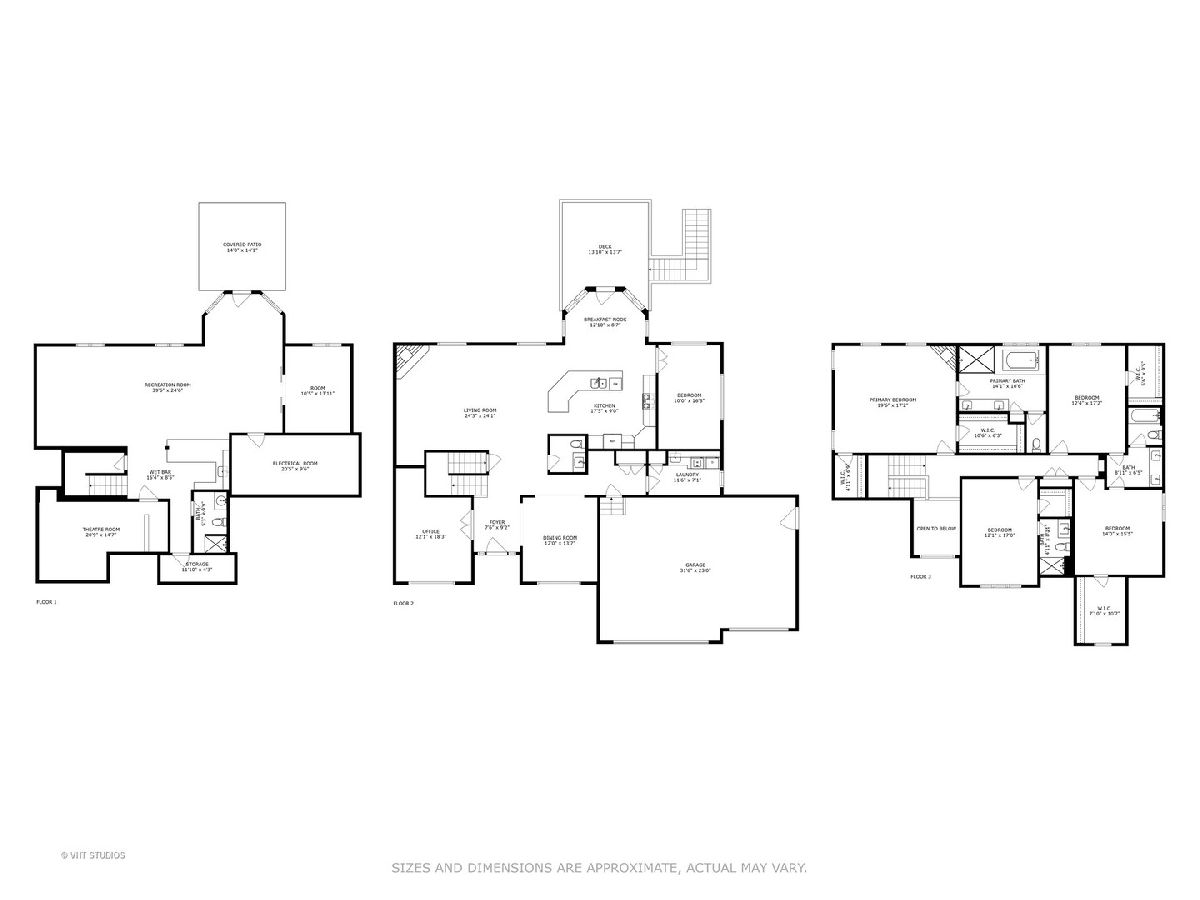
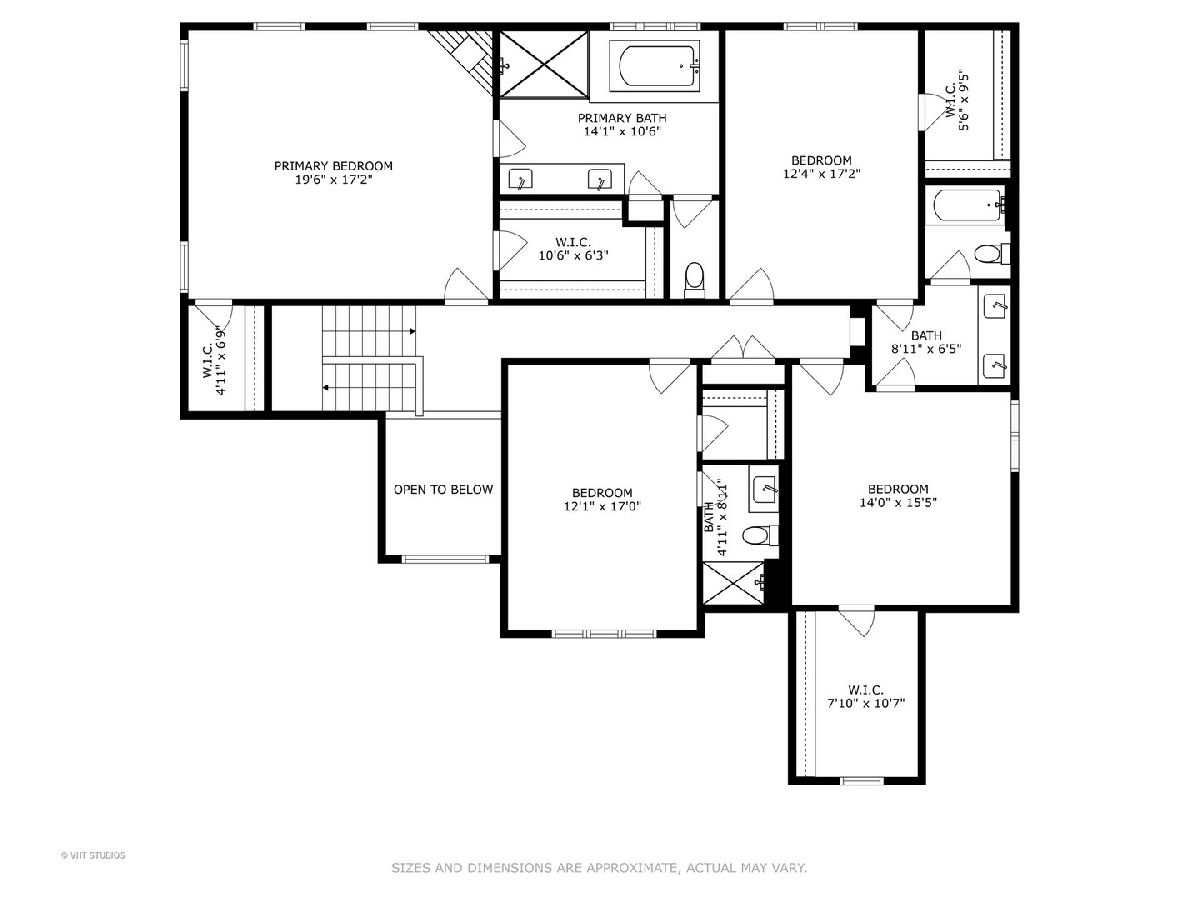
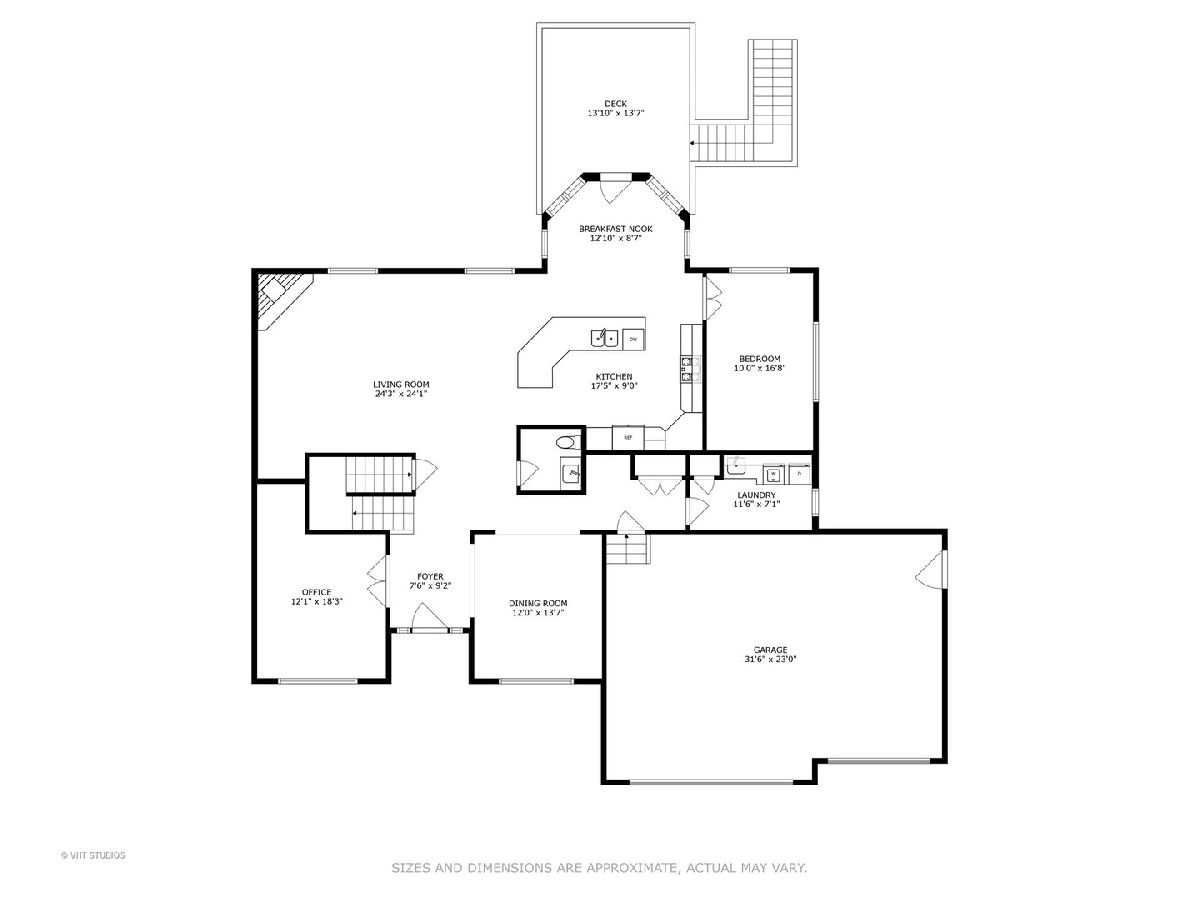
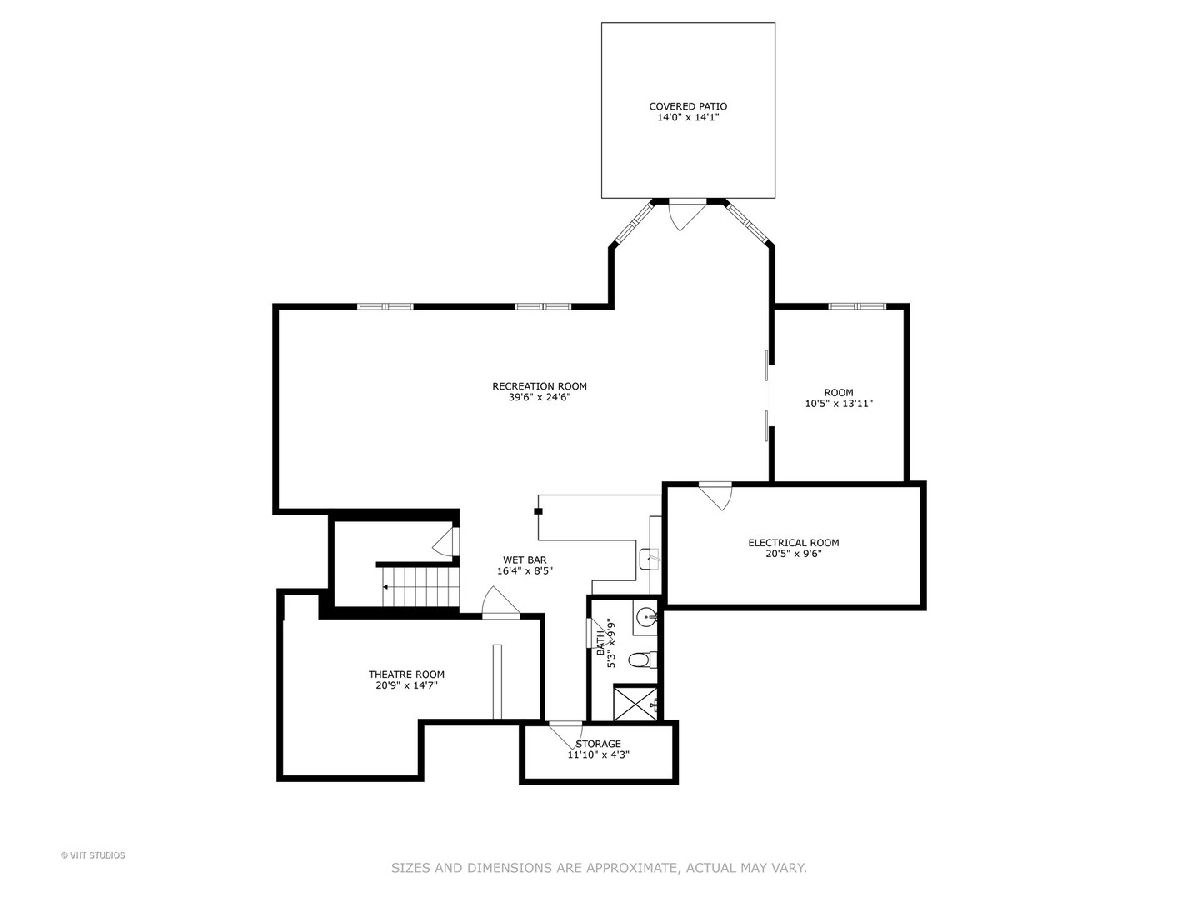
Room Specifics
Total Bedrooms: 4
Bedrooms Above Ground: 4
Bedrooms Below Ground: 0
Dimensions: —
Floor Type: —
Dimensions: —
Floor Type: —
Dimensions: —
Floor Type: —
Full Bathrooms: 5
Bathroom Amenities: Whirlpool,Separate Shower,Double Sink
Bathroom in Basement: 1
Rooms: —
Basement Description: Finished,Exterior Access,Rec/Family Area,Storage Space
Other Specifics
| 3 | |
| — | |
| Concrete | |
| — | |
| — | |
| 15480 | |
| — | |
| — | |
| — | |
| — | |
| Not in DB | |
| — | |
| — | |
| — | |
| — |
Tax History
| Year | Property Taxes |
|---|---|
| 2013 | $13,589 |
| 2014 | $13,535 |
| 2024 | $16,774 |
Contact Agent
Nearby Similar Homes
Nearby Sold Comparables
Contact Agent
Listing Provided By
@properties Christie's International Real Estate





