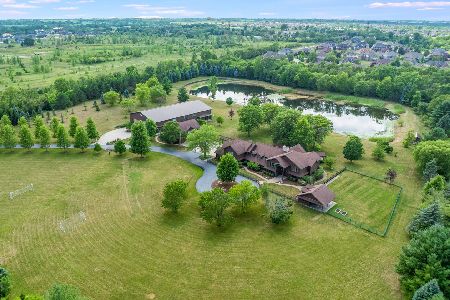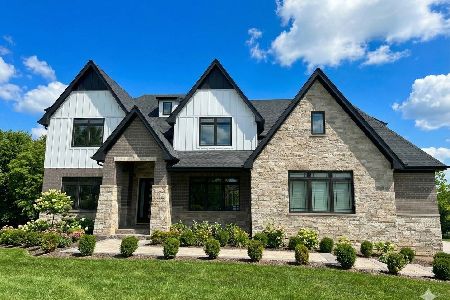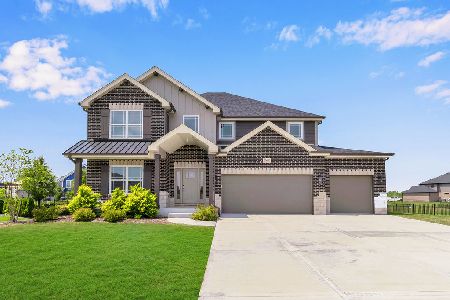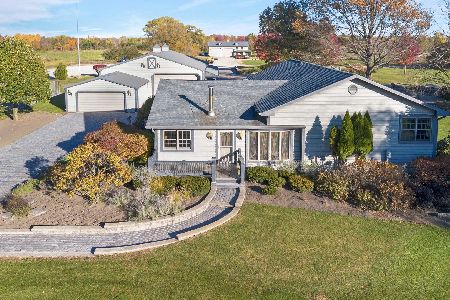22639 Hunters Trail, Frankfort, Illinois 60423
$409,900
|
Sold
|
|
| Status: | Closed |
| Sqft: | 3,950 |
| Cost/Sqft: | $104 |
| Beds: | 5 |
| Baths: | 4 |
| Year Built: | 2007 |
| Property Taxes: | $13,653 |
| Days On Market: | 2472 |
| Lot Size: | 0,00 |
Description
GREAT SHORT SALE OPPORTUNITY! Why build when you can have nearly-new luxury NOW?! This 5 bed/4 bath brick 2-story is nearly 4000 sqft w/full look-out basement & situated on large prem lot! Enter the 2story foyer & feel the openness. Fam rm w/ fireplace & new carpet. The massive kitchen feats cherry cabs, granite c-tops & backsplash, SS apps, & custom hardwd flooring.. Access to enormous maint free deck from the kitchen. Thruout the home you'll find high-end crown moulding, sculpted & trayed ceilings, & custom trim/woodwork. The dual staircase is added bonus & leads to huge master w/ WIC & private bath, & 3 more beds w/ private bath/jack n jill. Main floor bed/office & full bath. 9 ft ceilings on the mn flr & basement. Huge basement w/ rough in bath. Central vac, prof landscaped, sprinkers. Side-load 3 car garage! Stamped concrete walk! No expense spared in original build! 2 new H20 tanks. SHORT SALE / 100% TAX PRORATION/ NO SURVEY OR TERMITE. SS BANK IS READY FOR AN OFFER!!
Property Specifics
| Single Family | |
| — | |
| — | |
| 2007 | |
| Full,English | |
| — | |
| No | |
| — |
| Will | |
| Timbers Edge | |
| 400 / Annual | |
| Other | |
| Public | |
| Public Sewer | |
| 10340090 | |
| 0936205005000000 |
Nearby Schools
| NAME: | DISTRICT: | DISTANCE: | |
|---|---|---|---|
|
High School
Lincoln-way East High School |
210 | Not in DB | |
Property History
| DATE: | EVENT: | PRICE: | SOURCE: |
|---|---|---|---|
| 20 Sep, 2019 | Sold | $409,900 | MRED MLS |
| 6 Jul, 2019 | Under contract | $409,900 | MRED MLS |
| — | Last price change | $425,000 | MRED MLS |
| 11 Apr, 2019 | Listed for sale | $469,900 | MRED MLS |
Room Specifics
Total Bedrooms: 5
Bedrooms Above Ground: 5
Bedrooms Below Ground: 0
Dimensions: —
Floor Type: Carpet
Dimensions: —
Floor Type: Carpet
Dimensions: —
Floor Type: Carpet
Dimensions: —
Floor Type: —
Full Bathrooms: 4
Bathroom Amenities: Whirlpool,Separate Shower,Double Sink
Bathroom in Basement: 0
Rooms: Breakfast Room,Bedroom 5,Bonus Room
Basement Description: Unfinished,Bathroom Rough-In
Other Specifics
| 3 | |
| Concrete Perimeter | |
| Concrete | |
| Deck, Storms/Screens | |
| Landscaped | |
| 100X171X98X186 | |
| — | |
| Full | |
| Vaulted/Cathedral Ceilings, Hardwood Floors, First Floor Bedroom, First Floor Laundry, First Floor Full Bath, Walk-In Closet(s) | |
| Double Oven, Microwave, Dishwasher, Refrigerator, Disposal | |
| Not in DB | |
| Sidewalks, Street Lights, Street Paved | |
| — | |
| — | |
| Gas Starter |
Tax History
| Year | Property Taxes |
|---|---|
| 2019 | $13,653 |
Contact Agent
Nearby Similar Homes
Nearby Sold Comparables
Contact Agent
Listing Provided By
RE/MAX 1st Service








