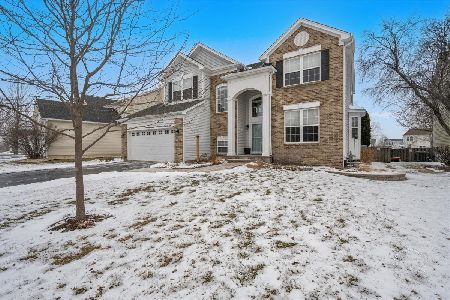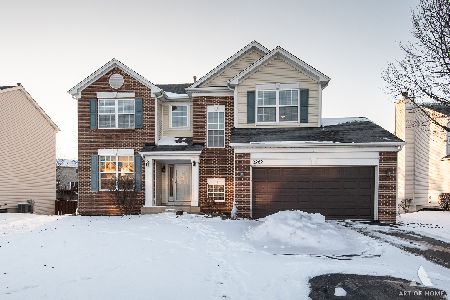2264 Shiloh Drive, Aurora, Illinois 60503
$258,000
|
Sold
|
|
| Status: | Closed |
| Sqft: | 2,549 |
| Cost/Sqft: | $108 |
| Beds: | 3 |
| Baths: | 3 |
| Year Built: | 2002 |
| Property Taxes: | $8,046 |
| Days On Market: | 6156 |
| Lot Size: | 0,21 |
Description
Backs to a pond w/ water views from many rooms. Grand 2-story foyer & 9' ceilings on rest of 1st floor. Island kit w/ 42" maple cabs w/ cherry stain, stainless steel apps, & closet pantry. Family room w/ fireplace & a 1st floor den. Master bedroom w/ cathedral ceiling, walk-in closet, & private bathroom w/ 2 sinks.. Versatile loft w/ closet can easily be 4th BR. Full lookout bsmt. 1st floor laundry. Great location!
Property Specifics
| Single Family | |
| — | |
| — | |
| 2002 | |
| Full,English | |
| PRESCOTT | |
| Yes | |
| 0.21 |
| Will | |
| Amber Fields | |
| 328 / Annual | |
| Other | |
| Public | |
| Public Sewer, Sewer-Storm | |
| 07194028 | |
| 0701071010050000 |
Nearby Schools
| NAME: | DISTRICT: | DISTANCE: | |
|---|---|---|---|
|
Grade School
Wolfs Crossing Elementary School |
308 | — | |
|
Middle School
Bednarcik Junior High School |
308 | Not in DB | |
|
High School
Oswego East High School |
308 | Not in DB | |
Property History
| DATE: | EVENT: | PRICE: | SOURCE: |
|---|---|---|---|
| 26 Feb, 2010 | Sold | $258,000 | MRED MLS |
| 18 Dec, 2009 | Under contract | $274,100 | MRED MLS |
| — | Last price change | $289,900 | MRED MLS |
| 21 Apr, 2009 | Listed for sale | $295,000 | MRED MLS |
| 14 Feb, 2014 | Sold | $235,000 | MRED MLS |
| 24 Dec, 2013 | Under contract | $234,999 | MRED MLS |
| — | Last price change | $249,999 | MRED MLS |
| 17 Oct, 2013 | Listed for sale | $259,999 | MRED MLS |
| 6 Nov, 2015 | Sold | $250,000 | MRED MLS |
| 19 Aug, 2015 | Under contract | $259,900 | MRED MLS |
| 6 Aug, 2015 | Listed for sale | $259,900 | MRED MLS |
| 17 Sep, 2018 | Under contract | $0 | MRED MLS |
| 30 Jul, 2018 | Listed for sale | $0 | MRED MLS |
| 18 Jul, 2021 | Under contract | $0 | MRED MLS |
| 12 Jul, 2021 | Listed for sale | $0 | MRED MLS |
Room Specifics
Total Bedrooms: 3
Bedrooms Above Ground: 3
Bedrooms Below Ground: 0
Dimensions: —
Floor Type: Carpet
Dimensions: —
Floor Type: Carpet
Full Bathrooms: 3
Bathroom Amenities: Double Sink
Bathroom in Basement: 0
Rooms: Den,Gallery,Loft,Utility Room-1st Floor
Basement Description: Unfinished
Other Specifics
| 2 | |
| Concrete Perimeter | |
| Asphalt | |
| — | |
| Water View | |
| 75X119X32X44X132 | |
| Unfinished | |
| Full | |
| Vaulted/Cathedral Ceilings | |
| Range, Dishwasher, Refrigerator, Washer, Dryer, Disposal | |
| Not in DB | |
| Sidewalks, Street Lights, Street Paved | |
| — | |
| — | |
| Wood Burning, Gas Starter |
Tax History
| Year | Property Taxes |
|---|---|
| 2010 | $8,046 |
| 2014 | $9,342 |
| 2015 | $9,154 |
Contact Agent
Nearby Similar Homes
Nearby Sold Comparables
Contact Agent
Listing Provided By
RE/MAX of Naperville










