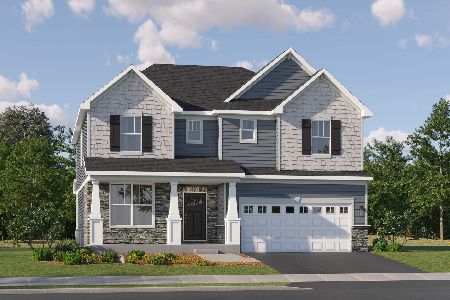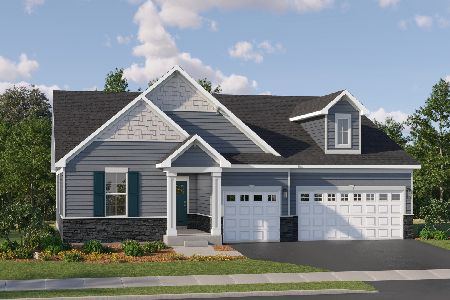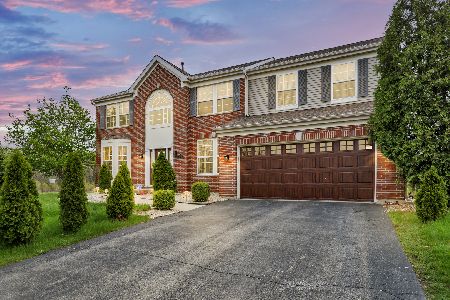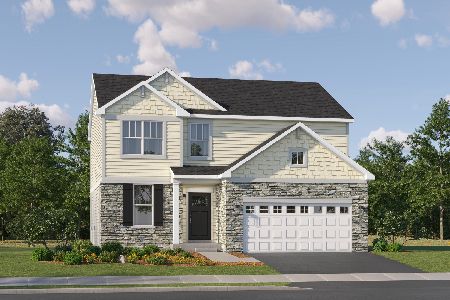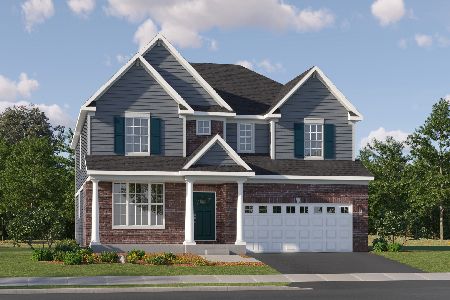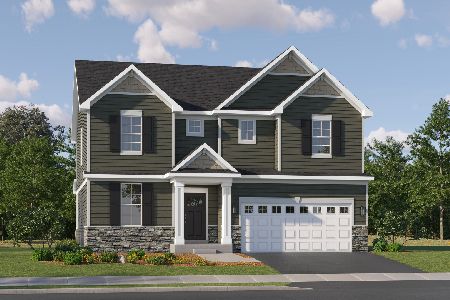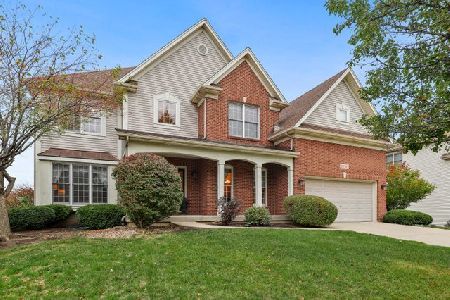22642 Fox Trail Lane, Plainfield, Illinois 60544
$417,000
|
Sold
|
|
| Status: | Closed |
| Sqft: | 3,790 |
| Cost/Sqft: | $116 |
| Beds: | 4 |
| Baths: | 3 |
| Year Built: | 2005 |
| Property Taxes: | $12,604 |
| Days On Market: | 2416 |
| Lot Size: | 0,24 |
Description
Gladstone Builders " Jadestone" Model, 3790 Square Feet, with 4 Bedrooms,2.5 baths, and full basement with partial lookout on the west side, 3 car Tandem Garage, with soaring Ceilings and Incredible Views of Nature!Magnificent Interior finishes. Backs to private wooded area Nature Preserve! Private stocked lake. 1st floor office/ study AND a 11x12 2nd floor loft. Open 2 Story Foyer with Dramatic Hanging Chandelier! Excellent flow w/Open floor plan gourmet kitchen, bright & airy breakfast room with Maple floors, 42" Cherry cabinets, Stainless Steel Appliances including Double Oven, 2 Breakfast Bars and endless counter space! Crown molding throughout. Family room has soaring ceiling w/tray shelf/skylights and Floor to Ledge Brick Fireplace and adjacent to Kitchen! Very large walk in closet with 2 Entrances in Master w/sitting area and Spacious Luxury bath with Jet tub and Separate Shower! Minutes to Downtown Plainfield, and easy access to I-55 East!
Property Specifics
| Single Family | |
| — | |
| Georgian | |
| 2005 | |
| Full,English | |
| JADESTONE | |
| No | |
| 0.24 |
| Will | |
| Waters Edge | |
| 400 / Annual | |
| Insurance,Other | |
| Public | |
| Public Sewer | |
| 10415235 | |
| 0603022030260000 |
Property History
| DATE: | EVENT: | PRICE: | SOURCE: |
|---|---|---|---|
| 8 Dec, 2010 | Sold | $365,000 | MRED MLS |
| 29 Oct, 2010 | Under contract | $369,900 | MRED MLS |
| — | Last price change | $390,000 | MRED MLS |
| 7 Sep, 2010 | Listed for sale | $390,000 | MRED MLS |
| 19 Sep, 2019 | Sold | $417,000 | MRED MLS |
| 2 Aug, 2019 | Under contract | $439,900 | MRED MLS |
| — | Last price change | $449,900 | MRED MLS |
| 13 Jun, 2019 | Listed for sale | $449,900 | MRED MLS |
Room Specifics
Total Bedrooms: 4
Bedrooms Above Ground: 4
Bedrooms Below Ground: 0
Dimensions: —
Floor Type: Carpet
Dimensions: —
Floor Type: Carpet
Dimensions: —
Floor Type: Carpet
Full Bathrooms: 3
Bathroom Amenities: Whirlpool,Separate Shower
Bathroom in Basement: 0
Rooms: Eating Area,Loft,Office,Other Room
Basement Description: Unfinished
Other Specifics
| 3 | |
| Concrete Perimeter | |
| Concrete | |
| Deck, Storms/Screens | |
| Nature Preserve Adjacent,Landscaped,Pond(s),Wooded,Rear of Lot,Mature Trees | |
| 60X175X172X130 | |
| Unfinished | |
| Full | |
| Vaulted/Cathedral Ceilings, Skylight(s), Hardwood Floors, First Floor Laundry, Walk-In Closet(s) | |
| Double Oven, Range, Microwave, Dishwasher, Disposal | |
| Not in DB | |
| Sidewalks, Street Lights, Street Paved | |
| — | |
| — | |
| Gas Starter |
Tax History
| Year | Property Taxes |
|---|---|
| 2010 | $13,529 |
| 2019 | $12,604 |
Contact Agent
Nearby Similar Homes
Nearby Sold Comparables
Contact Agent
Listing Provided By
Coldwell Banker Residential

