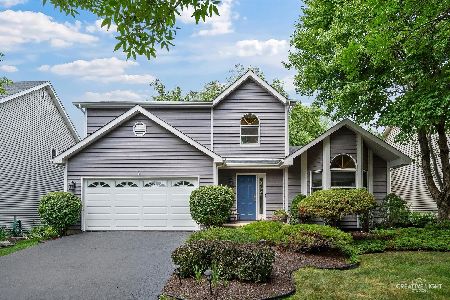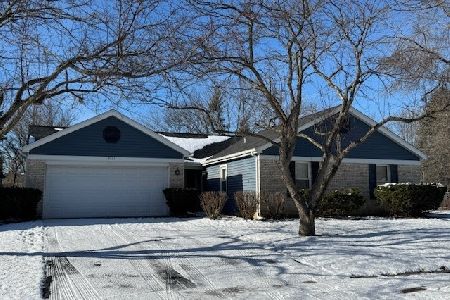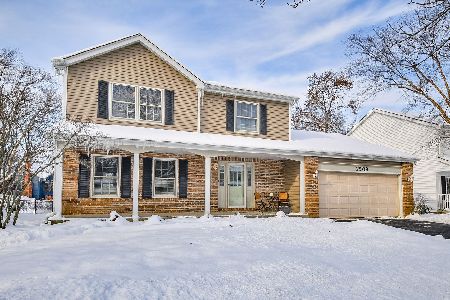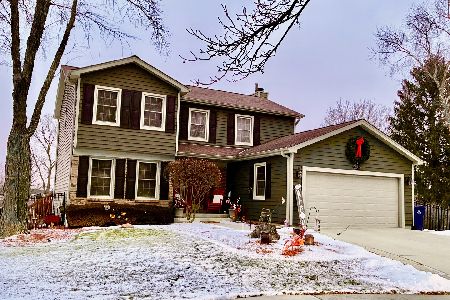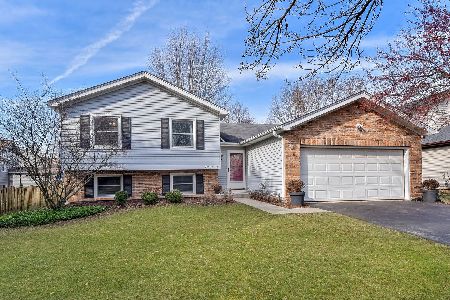2265 Briarhill Drive, Naperville, Illinois 60565
$317,000
|
Sold
|
|
| Status: | Closed |
| Sqft: | 1,379 |
| Cost/Sqft: | $239 |
| Beds: | 3 |
| Baths: | 2 |
| Year Built: | 1986 |
| Property Taxes: | $5,974 |
| Days On Market: | 2573 |
| Lot Size: | 0,20 |
Description
Ready for a Quick Close | Relax in this serene Setting - Blocks to Forest Preserve | Situated on quiet, tree lined street | Attention to Detail |Cathedral ceiling in Living Room adds a great feeling of space | Neutral decor | All new Carpet 2018 | Master Suite with newer Private bath & walk in closet | Spacious Family room with Fireplace | Updated Kitchen with ceiling height - white cabinets plus stainless appliances 2017 | Both baths updated with Granite, new Tile surround & floors | Rough-in for third bath in Lower Level | Great closets - all with custom organizers | Pella Windows & Patio Door | Newer roof | High Efficiency HVAC | Oversized 2 car Garage | Front sidewalk & stoop 2018 | Refreshed landscape 2018 | Include newer LG Washer & Dryer | Enjoy the ambiance with Dusk to Dawn lighting, motion detection lighting | This is the one to call HOME!!
Property Specifics
| Single Family | |
| — | |
| Tri-Level | |
| 1986 | |
| None | |
| — | |
| No | |
| 0.2 |
| Will | |
| Cedar Glen | |
| 0 / Not Applicable | |
| None | |
| Lake Michigan | |
| Public Sewer, Sewer-Storm | |
| 10248862 | |
| 0701012140080000 |
Nearby Schools
| NAME: | DISTRICT: | DISTANCE: | |
|---|---|---|---|
|
Grade School
Spring Brook Elementary School |
204 | — | |
|
Middle School
Gregory Middle School |
204 | Not in DB | |
|
High School
Neuqua Valley High School |
204 | Not in DB | |
Property History
| DATE: | EVENT: | PRICE: | SOURCE: |
|---|---|---|---|
| 8 Mar, 2019 | Sold | $317,000 | MRED MLS |
| 1 Feb, 2019 | Under contract | $329,000 | MRED MLS |
| 15 Jan, 2019 | Listed for sale | $329,000 | MRED MLS |
| 12 Apr, 2024 | Sold | $489,988 | MRED MLS |
| 4 Mar, 2024 | Under contract | $474,900 | MRED MLS |
| 29 Feb, 2024 | Listed for sale | $474,900 | MRED MLS |
Room Specifics
Total Bedrooms: 3
Bedrooms Above Ground: 3
Bedrooms Below Ground: 0
Dimensions: —
Floor Type: Carpet
Dimensions: —
Floor Type: Carpet
Full Bathrooms: 2
Bathroom Amenities: Separate Shower
Bathroom in Basement: 0
Rooms: No additional rooms
Basement Description: None
Other Specifics
| 2 | |
| Concrete Perimeter | |
| Asphalt | |
| Patio, Storms/Screens | |
| Landscaped | |
| 60X155X62X145 | |
| Unfinished | |
| Full | |
| Vaulted/Cathedral Ceilings, Wood Laminate Floors | |
| Range, Microwave, Dishwasher, Refrigerator, Washer, Dryer, Disposal, Stainless Steel Appliance(s), Range Hood | |
| Not in DB | |
| Sidewalks, Street Lights, Street Paved | |
| — | |
| — | |
| Wood Burning |
Tax History
| Year | Property Taxes |
|---|---|
| 2019 | $5,974 |
| 2024 | $7,641 |
Contact Agent
Nearby Similar Homes
Nearby Sold Comparables
Contact Agent
Listing Provided By
john greene, Realtor


