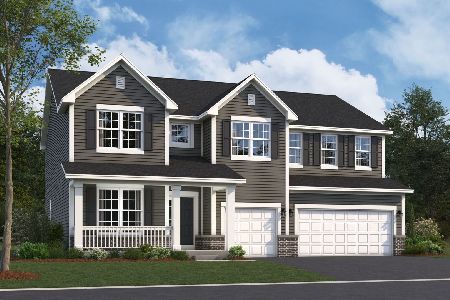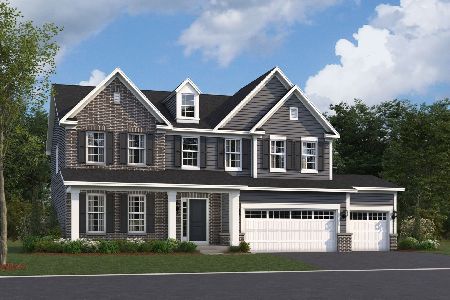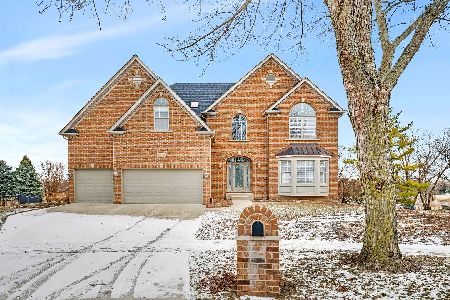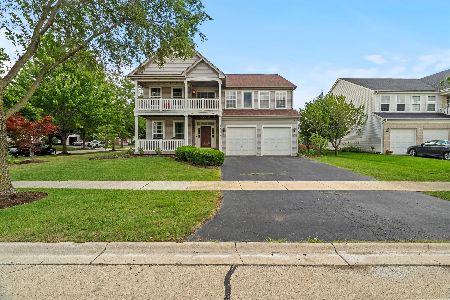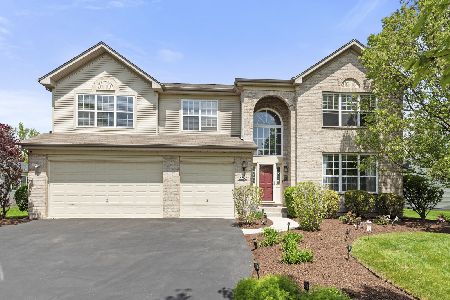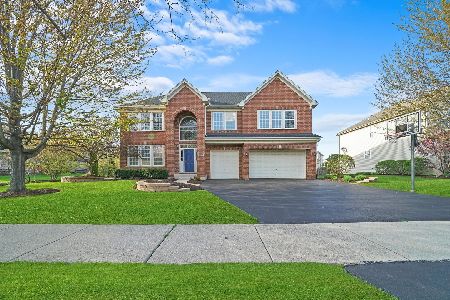2265 Janice Lane, Bolingbrook, Illinois 60490
$495,000
|
Sold
|
|
| Status: | Closed |
| Sqft: | 3,385 |
| Cost/Sqft: | $146 |
| Beds: | 4 |
| Baths: | 4 |
| Year Built: | 2003 |
| Property Taxes: | $8,849 |
| Days On Market: | 1592 |
| Lot Size: | 0,22 |
Description
Welcome HOME! You don't want to miss this light bright and beautifully maintained home. Fantastic 4 bedroom, 3.1 baths, 3 car garage, Main floor Den/Bedroom with full bath adjacent. Full finished basement too. Step into the open foyer with stunning newly refinished hardwood floors and NEW Carpet. All first floor rooms have 9 ft ceilings. Formal living room with bump out bay window and hardwood floors. Awesome Kitchen at the heart of this home with large island, loads of cabinetry, granite counters and SS appliances. Nice eat in table space overlooking the backyard. Two Story Family Room with loads of light and custom floor to ceiling stone fireplace. First floor Den/Office that could also serve as a first floor bedroom with full bath adjacent. Spacious First floor laundry room with cabinetry, window, closet and utility sink. Second floor has three spacious and bright bedrooms, full bath with double vanity/sinks and closet plus a grand master suite. Master Suite has a bump out bay window with custom storage window seat, his and hers closets, updated ensuite bath with whirlpool tub, two vanities and water closet. Full Finished Basement with game room, media room, wet bar, playroom and half bath. Not to mention great storage space too! Beautiful refinished hardwood floors, fresh paint and new carpet throughout. Private landscaped backyard with concrete patio and gazebo. This home is pristine and move in ready! Don't miss your opportunity to live in this amazing location. Walk to schools, parks and minutes to I55, shops and restaurants.
Property Specifics
| Single Family | |
| — | |
| — | |
| 2003 | |
| Full | |
| — | |
| No | |
| 0.22 |
| Will | |
| Foxridge Farms | |
| 307 / Annual | |
| Insurance,Other | |
| Lake Michigan,Public | |
| Public Sewer | |
| 11215938 | |
| 0701352080020000 |
Nearby Schools
| NAME: | DISTRICT: | DISTANCE: | |
|---|---|---|---|
|
Grade School
Liberty Elementary School |
202 | — | |
|
Middle School
John F Kennedy Middle School |
202 | Not in DB | |
|
High School
Plainfield East High School |
202 | Not in DB | |
Property History
| DATE: | EVENT: | PRICE: | SOURCE: |
|---|---|---|---|
| 13 Nov, 2012 | Sold | $298,000 | MRED MLS |
| 6 Oct, 2012 | Under contract | $299,900 | MRED MLS |
| — | Last price change | $309,990 | MRED MLS |
| 14 Sep, 2012 | Listed for sale | $309,990 | MRED MLS |
| 4 Nov, 2021 | Sold | $495,000 | MRED MLS |
| 22 Sep, 2021 | Under contract | $495,000 | MRED MLS |
| 20 Sep, 2021 | Listed for sale | $495,000 | MRED MLS |










































Room Specifics
Total Bedrooms: 4
Bedrooms Above Ground: 4
Bedrooms Below Ground: 0
Dimensions: —
Floor Type: Carpet
Dimensions: —
Floor Type: Carpet
Dimensions: —
Floor Type: Carpet
Full Bathrooms: 4
Bathroom Amenities: Whirlpool
Bathroom in Basement: 1
Rooms: Office,Play Room,Game Room,Recreation Room
Basement Description: Finished,Rec/Family Area
Other Specifics
| 3 | |
| Concrete Perimeter | |
| Asphalt | |
| Patio, Storms/Screens | |
| Fenced Yard,Landscaped | |
| 80 X129 X 81 X 129 | |
| Full | |
| Full | |
| Vaulted/Cathedral Ceilings, Bar-Wet, Hardwood Floors, First Floor Laundry, First Floor Full Bath, Walk-In Closet(s), Ceiling - 9 Foot, Open Floorplan, Drapes/Blinds, Granite Counters | |
| Range, Microwave, Dishwasher, Refrigerator, Disposal, Stainless Steel Appliance(s) | |
| Not in DB | |
| Park, Tennis Court(s), Curbs, Sidewalks, Street Lights | |
| — | |
| — | |
| Wood Burning, Gas Starter |
Tax History
| Year | Property Taxes |
|---|---|
| 2012 | $7,670 |
| 2021 | $8,849 |
Contact Agent
Nearby Similar Homes
Nearby Sold Comparables
Contact Agent
Listing Provided By
RE/MAX Professionals Select


