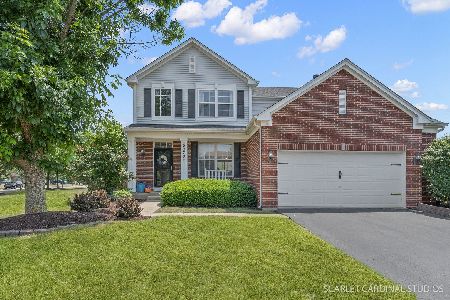2265 Shiloh Drive, Aurora, Illinois 60503
$260,000
|
Sold
|
|
| Status: | Closed |
| Sqft: | 2,440 |
| Cost/Sqft: | $111 |
| Beds: | 4 |
| Baths: | 4 |
| Year Built: | 2002 |
| Property Taxes: | $9,574 |
| Days On Market: | 3800 |
| Lot Size: | 0,22 |
Description
Welcome Home to this Stunning 2-Story Colonial Boasting over 3,700 sq. ft of Living and Entertaining Space with Dozens of Upgrades~Finished Basement with Coveted In-Law Arrangement including 2nd Kitchen~Gleaming Hardwood floors and Airy 9' Ceilings throughout Entire 1st Floor~Grand 2-Story Entry Welcomes You into Flowing Open Floor Plan Pre-Wired for Surround Sound~1st Floor Private Office~Spectacular Island Kitchen Boasts 9' Custom Cabinets, Granite Counters, Glass Tile Backsplash & Upgraded SS Appliances~Kitchen Adjoins Large Family Room with Gorgeous Fireplace~Backyard Oasis Complete with Custom Brick Paver Patio, Built-In Outdoor Fireplace and Grill~Master BR Suite has Hardwood Floors, Vaulted Ceiling, Updated Bath with Dual Sinks and His & Her's Walk-In Closets~Fully Finished Basement is an Entertainer's Dream with Awesome Home Theater Room that could double as a 2nd Master BR/In-Law Suite~Private WorkOut Room~Popular Oswego Schools.
Property Specifics
| Single Family | |
| — | |
| Colonial | |
| 2002 | |
| Full | |
| — | |
| No | |
| 0.22 |
| Will | |
| — | |
| 375 / Annual | |
| None | |
| Public | |
| Public Sewer | |
| 09023253 | |
| 0701071020020000 |
Nearby Schools
| NAME: | DISTRICT: | DISTANCE: | |
|---|---|---|---|
|
Grade School
Wolfs Crossing Elementary School |
308 | — | |
|
Middle School
Bednarcik Junior High School |
308 | Not in DB | |
|
High School
Oswego East High School |
308 | Not in DB | |
Property History
| DATE: | EVENT: | PRICE: | SOURCE: |
|---|---|---|---|
| 27 Jul, 2011 | Sold | $230,000 | MRED MLS |
| 26 Jun, 2011 | Under contract | $250,000 | MRED MLS |
| — | Last price change | $255,900 | MRED MLS |
| 23 Apr, 2011 | Listed for sale | $255,900 | MRED MLS |
| 7 Dec, 2015 | Sold | $260,000 | MRED MLS |
| 7 Oct, 2015 | Under contract | $269,900 | MRED MLS |
| 27 Aug, 2015 | Listed for sale | $269,900 | MRED MLS |
Room Specifics
Total Bedrooms: 5
Bedrooms Above Ground: 4
Bedrooms Below Ground: 1
Dimensions: —
Floor Type: —
Dimensions: —
Floor Type: —
Dimensions: —
Floor Type: —
Dimensions: —
Floor Type: —
Full Bathrooms: 4
Bathroom Amenities: Double Sink
Bathroom in Basement: 1
Rooms: Kitchen,Bedroom 5,Exercise Room,Office,Recreation Room
Basement Description: Finished
Other Specifics
| 2 | |
| Concrete Perimeter | |
| Asphalt | |
| Brick Paver Patio | |
| — | |
| 86X139X30X140 | |
| — | |
| Full | |
| Vaulted/Cathedral Ceilings, Hardwood Floors, In-Law Arrangement, First Floor Laundry | |
| Range, Dishwasher, Refrigerator | |
| Not in DB | |
| — | |
| — | |
| — | |
| Wood Burning |
Tax History
| Year | Property Taxes |
|---|---|
| 2011 | $8,347 |
| 2015 | $9,574 |
Contact Agent
Nearby Similar Homes
Nearby Sold Comparables
Contact Agent
Listing Provided By
Berkshire Hathaway HomeServices KoenigRubloff











