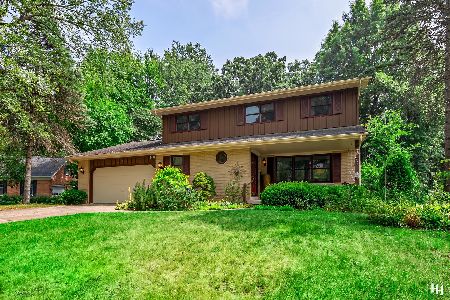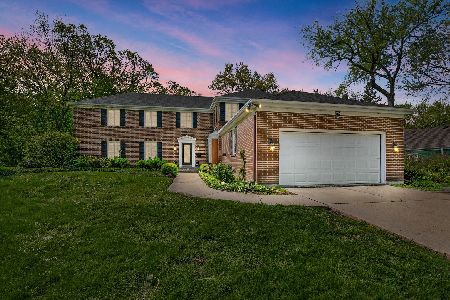2265 Tara Drive, Elgin, Illinois 60123
$485,000
|
Sold
|
|
| Status: | Closed |
| Sqft: | 4,000 |
| Cost/Sqft: | $124 |
| Beds: | 6 |
| Baths: | 4 |
| Year Built: | 1968 |
| Property Taxes: | $10,557 |
| Days On Market: | 1368 |
| Lot Size: | 0,68 |
Description
ORIGINAL OWNER'S CUSTOM HOME on picturesque lot in Country Knolls backing to Hawthorne Hill Nature Preserve! This home has quality throughout with so many rooms to enjoy... New 1st floor master suite makes it a great In-Law possibility... Its luxury bathroom is 15x13 complete w/soaking tub, fireplace and separate shower! There's also an original master BR suite w/private bath on the 2nd floor! It has a spacious dressing area, double vanity & tiled shower. The 3rd full bath services the other upstairs bedrooms and has a whirlpool tub w/separate shower. The family room has paneled walls, beamed ceiling, built-in bookshelves and gas log fireplace. The kitchen has been updated with white cabinetry, black appliances and hard surface countertops. It also has attractive built-in corner china cabinets & overlooks a wonderful 4-season vaulted/beamed sunroom with serene views of the nature preserve. Adjacent to that is a huge, beautiful screened porch, also vaulted/beamed, in which to enjoy summer breezes & get togethers w/family & friends! The basement is partially finished w/a recreation room, wet bar & wall closets for storage! Additionally, there's a good size storage/utility room. The 6th BR on the 3rd floor has its own furnace & air conditioning. A convenient 1st floor laundry room is located between the kitchen & garage. The attached 2-car garage is supplemented by a 2-car detached garage and a separate storage shed. Come check out all the possibilities this unique home holds for endless days of quality living!!!
Property Specifics
| Single Family | |
| — | |
| — | |
| 1968 | |
| — | |
| — | |
| No | |
| 0.68 |
| Kane | |
| Country Knolls | |
| — / Not Applicable | |
| — | |
| — | |
| — | |
| 11388896 | |
| 0616179005 |
Nearby Schools
| NAME: | DISTRICT: | DISTANCE: | |
|---|---|---|---|
|
Grade School
Hillcrest Elementary School |
46 | — | |
|
Middle School
Kimball Middle School |
46 | Not in DB | |
|
High School
Larkin High School |
46 | Not in DB | |
Property History
| DATE: | EVENT: | PRICE: | SOURCE: |
|---|---|---|---|
| 5 Jul, 2022 | Sold | $485,000 | MRED MLS |
| 17 May, 2022 | Under contract | $495,000 | MRED MLS |
| 28 Apr, 2022 | Listed for sale | $495,000 | MRED MLS |
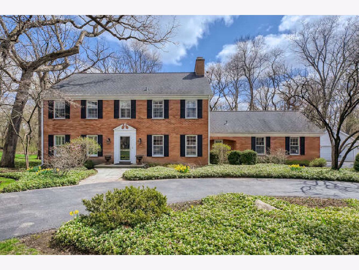
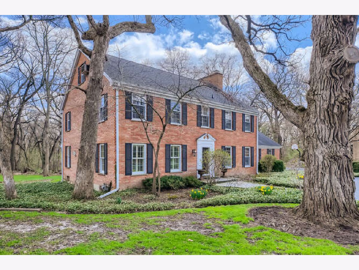
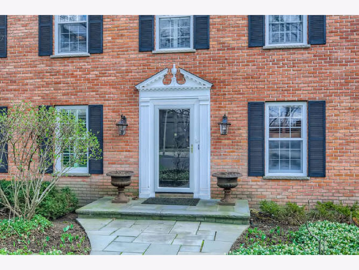
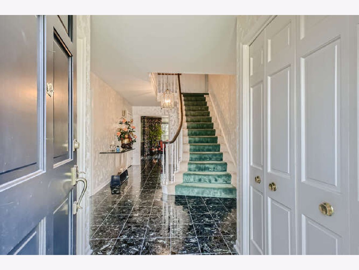
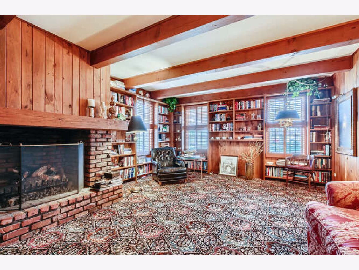
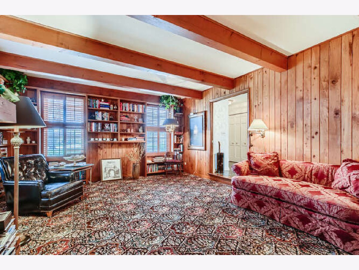
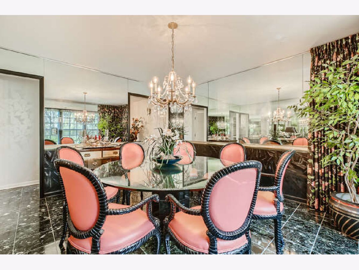
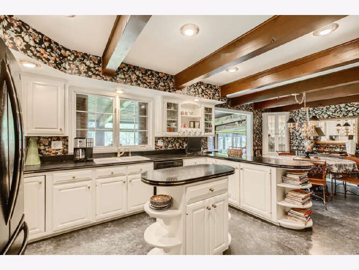
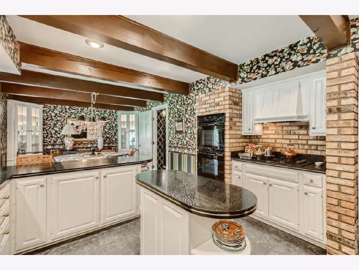
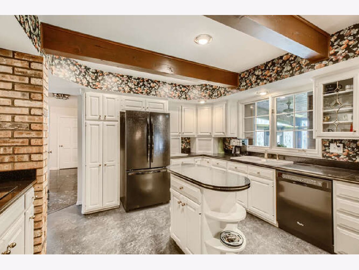
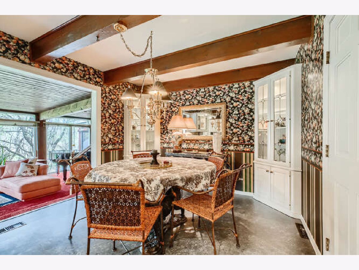
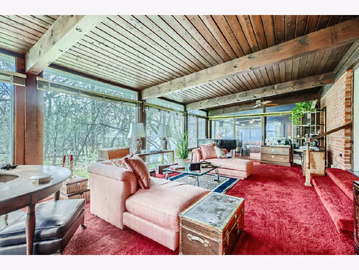
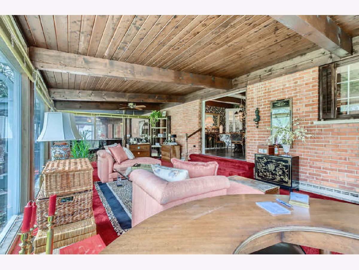
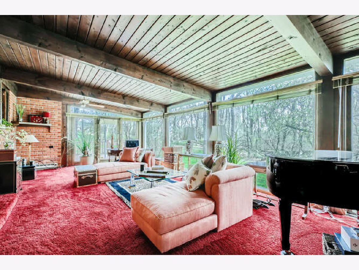
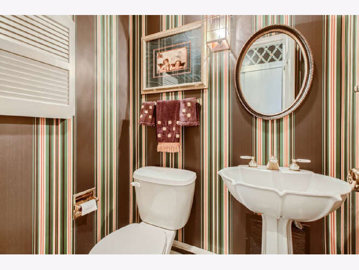
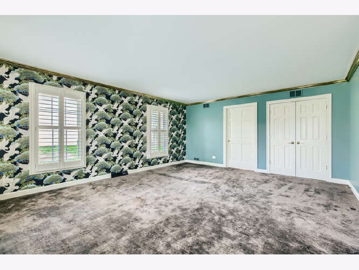
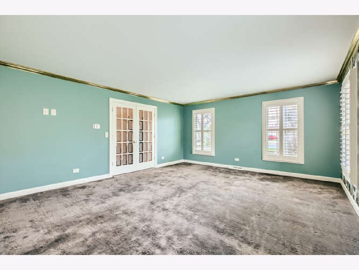

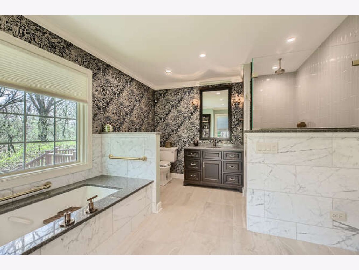
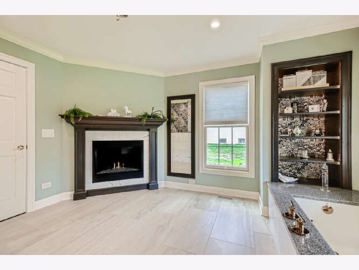
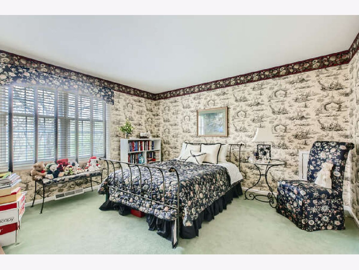
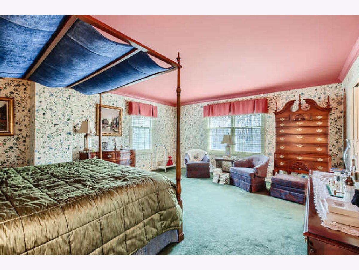
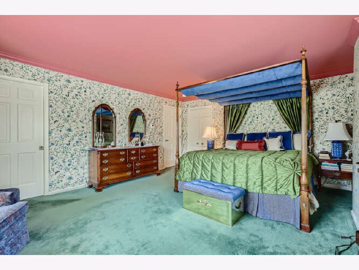
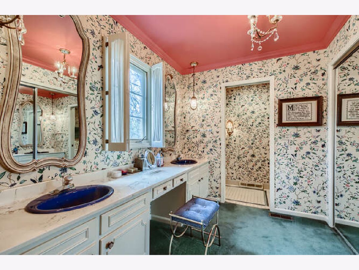
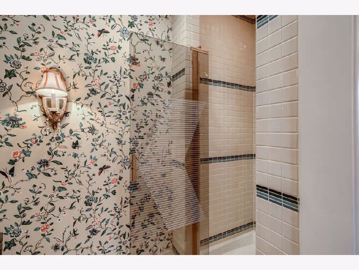
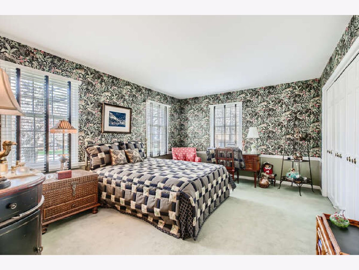
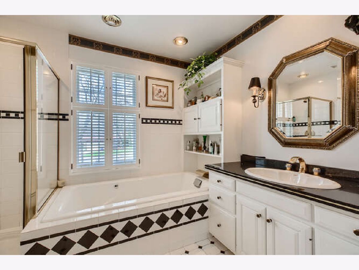
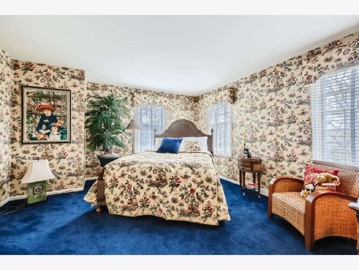
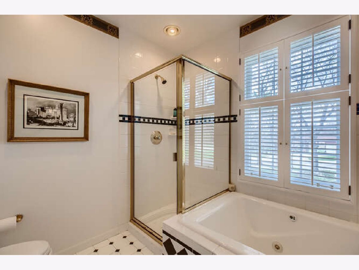
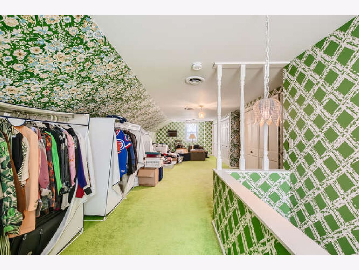
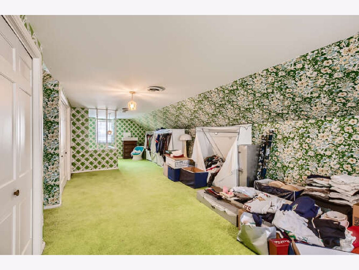
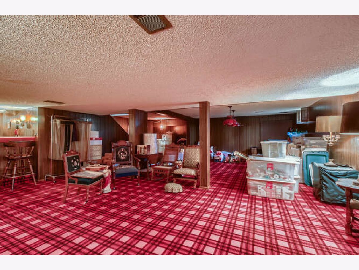
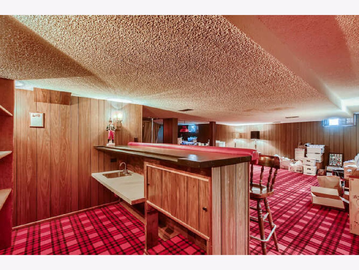
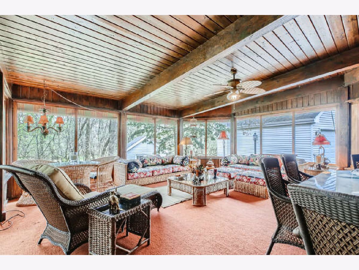
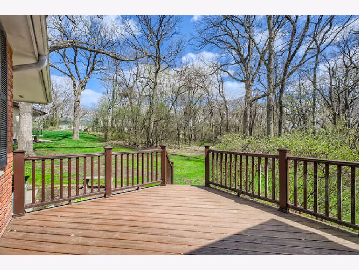
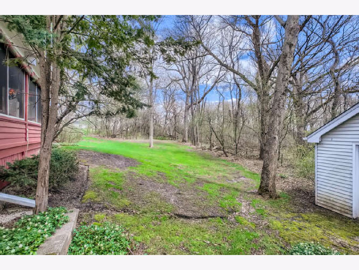
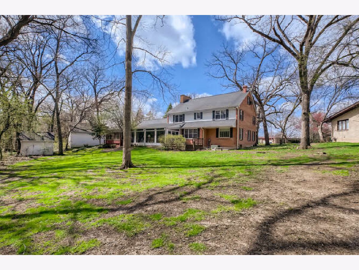
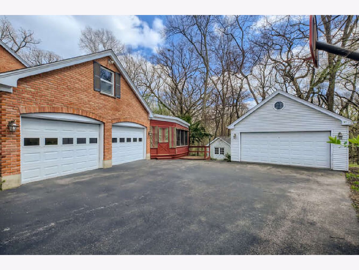
Room Specifics
Total Bedrooms: 6
Bedrooms Above Ground: 6
Bedrooms Below Ground: 0
Dimensions: —
Floor Type: —
Dimensions: —
Floor Type: —
Dimensions: —
Floor Type: —
Dimensions: —
Floor Type: —
Dimensions: —
Floor Type: —
Full Bathrooms: 4
Bathroom Amenities: Whirlpool,Separate Shower,Soaking Tub
Bathroom in Basement: 0
Rooms: —
Basement Description: Partially Finished
Other Specifics
| 4 | |
| — | |
| Asphalt | |
| — | |
| — | |
| 76X266X246X163 | |
| — | |
| — | |
| — | |
| — | |
| Not in DB | |
| — | |
| — | |
| — | |
| — |
Tax History
| Year | Property Taxes |
|---|---|
| 2022 | $10,557 |
Contact Agent
Nearby Similar Homes
Nearby Sold Comparables
Contact Agent
Listing Provided By
RE/MAX Horizon





