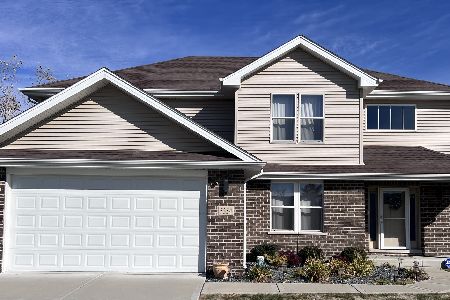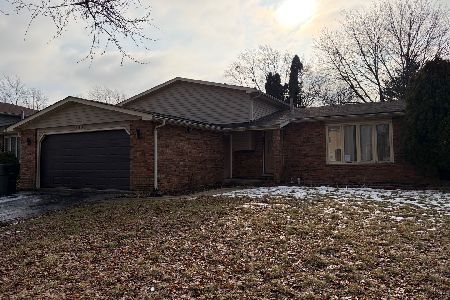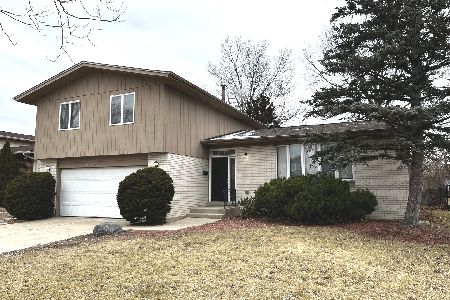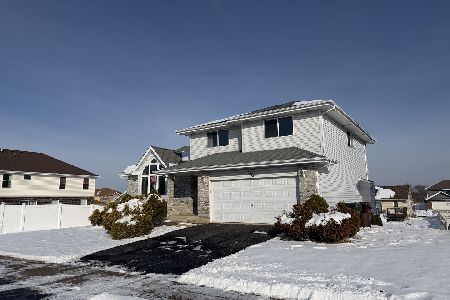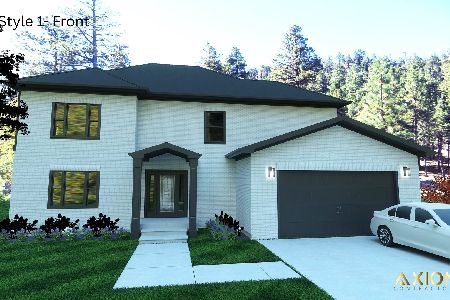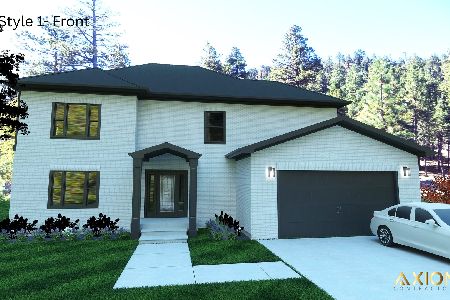22650 Imperial Court, Richton Park, Illinois 60471
$289,000
|
Sold
|
|
| Status: | Closed |
| Sqft: | 1,966 |
| Cost/Sqft: | $140 |
| Beds: | 3 |
| Baths: | 2 |
| Year Built: | 1975 |
| Property Taxes: | $1,941 |
| Days On Market: | 1608 |
| Lot Size: | 0,48 |
Description
WOW! You will feel like you just walked into a model home when you see this renovated & expanded 3 bedroom, 2 bath home on one of Lakewood's largest lots! The home features an open concept main floor with contemporary kitchen - all brand new 40" cabinets, quartz and granite countertops with a wraparound breakfast bar and stainless steel appliance package. Luxury vinyl flooring, beamed ceiling and wainscoting on main level. Lower level offers a wood-burning fireplace and spacious laundry room. Bathrooms have both been renovated in clean, neutral colors. New front entry door and sliding door to concrete patio and all new soffits and gutters. Sitting on one of the largest lots in the neighborhood, you have nearly a half-acre of space! This home is truly a dream! Convenient location is right down the street to Neil Armstrong Elementary School, easy walk to Rich Township Fine Arts and Communications Campus, park and lake in the neighborhood, just 4 minutes to I-57 and 6 minutes to Richton Park Metra. Save THOUSANDS in upfront costs with special financing, inquire for details!
Property Specifics
| Single Family | |
| — | |
| Tri-Level | |
| 1975 | |
| Partial | |
| — | |
| No | |
| 0.48 |
| Cook | |
| Lakewood Manor | |
| — / Not Applicable | |
| None | |
| Public | |
| Public Sewer | |
| 11238714 | |
| 31331020450000 |
Nearby Schools
| NAME: | DISTRICT: | DISTANCE: | |
|---|---|---|---|
|
Grade School
Neil Armstrong Elementary School |
159 | — | |
|
Middle School
Colin Powell Middle School |
159 | Not in DB | |
|
High School
Fine Arts And Communications Cam |
227 | Not in DB | |
Property History
| DATE: | EVENT: | PRICE: | SOURCE: |
|---|---|---|---|
| 15 Dec, 2021 | Sold | $289,000 | MRED MLS |
| 19 Oct, 2021 | Under contract | $274,900 | MRED MLS |
| 5 Oct, 2021 | Listed for sale | $274,900 | MRED MLS |
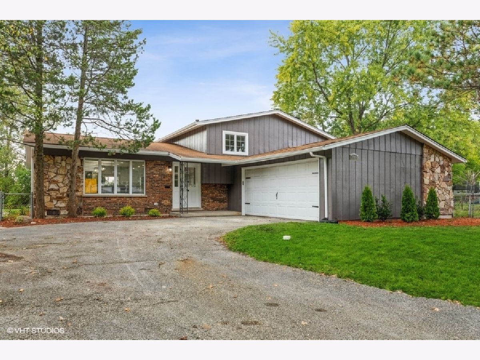
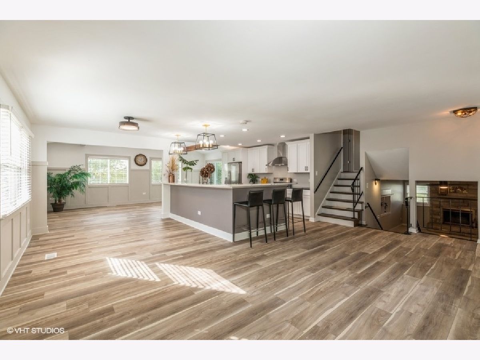
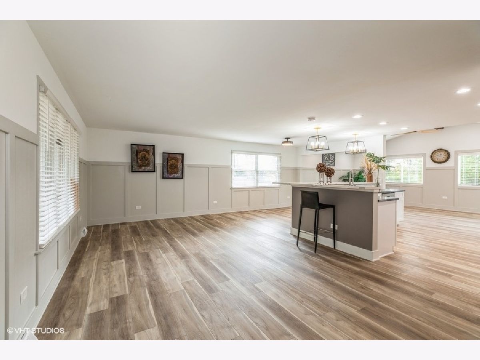
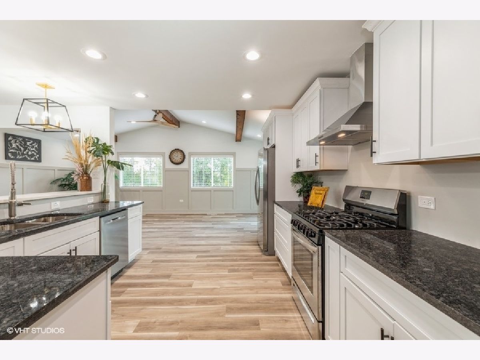
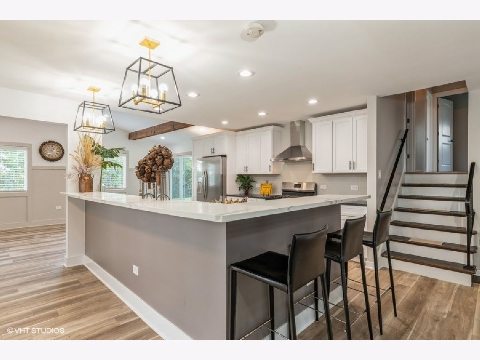
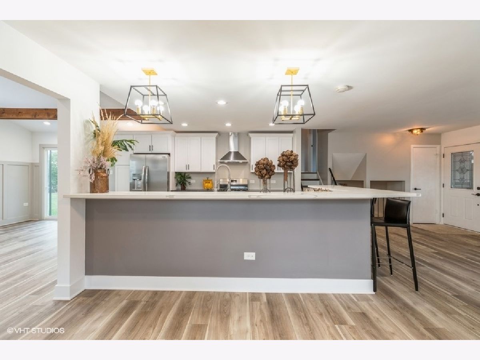
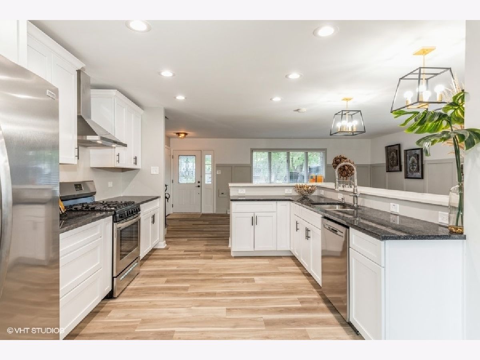
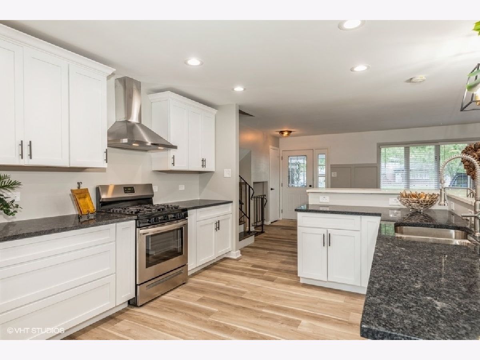
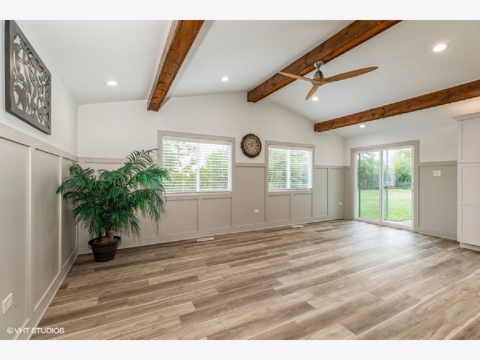
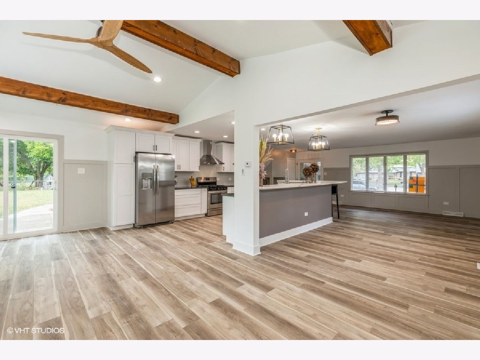
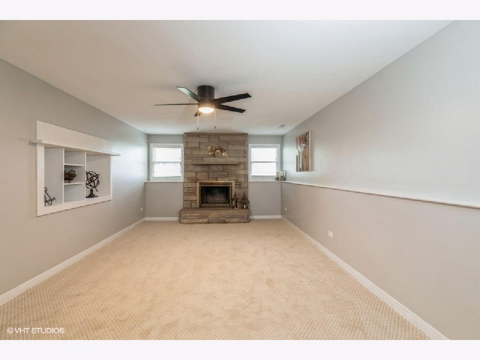
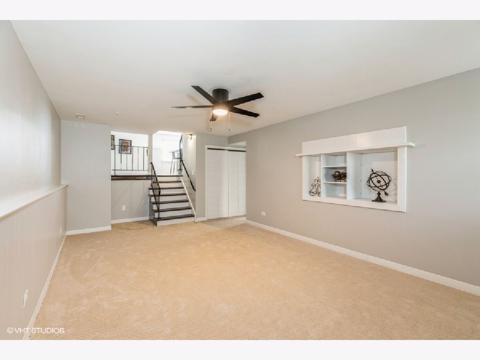
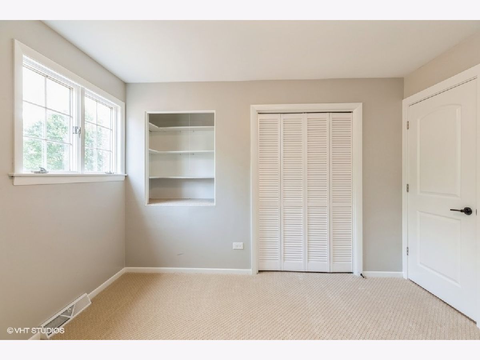
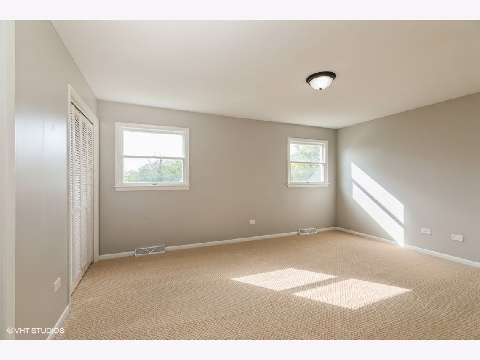
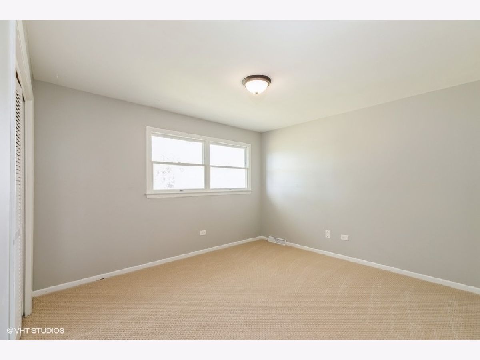
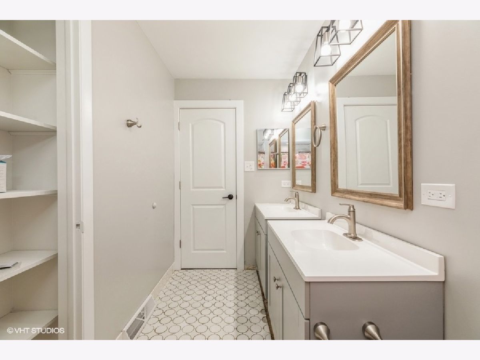
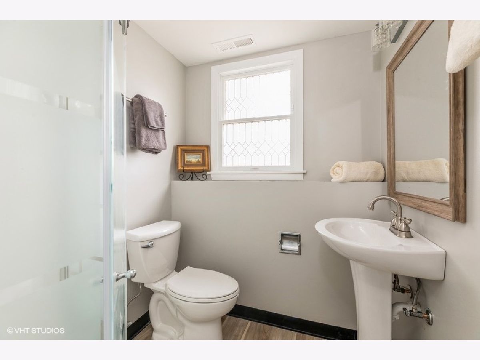
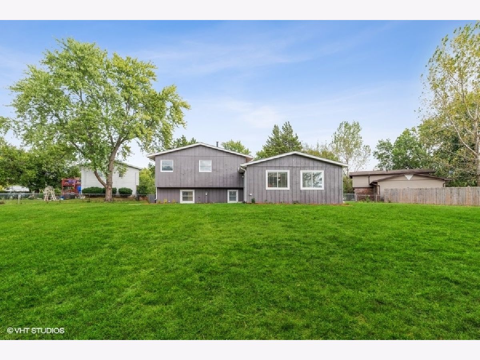
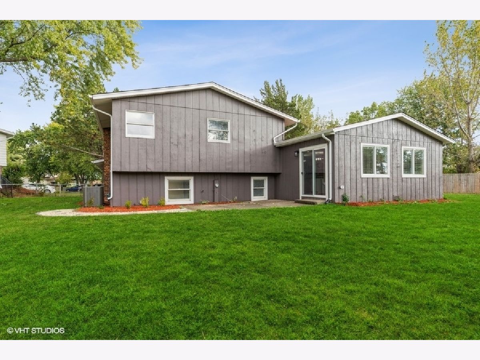
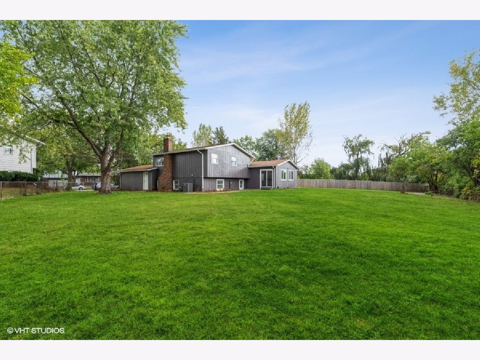
Room Specifics
Total Bedrooms: 3
Bedrooms Above Ground: 3
Bedrooms Below Ground: 0
Dimensions: —
Floor Type: Carpet
Dimensions: —
Floor Type: Carpet
Full Bathrooms: 2
Bathroom Amenities: Separate Shower
Bathroom in Basement: 1
Rooms: Recreation Room
Basement Description: Finished
Other Specifics
| 2.5 | |
| Concrete Perimeter | |
| Asphalt | |
| Patio, Porch, Storms/Screens | |
| Cul-De-Sac,Mature Trees,Sidewalks,Streetlights | |
| 20929 | |
| Unfinished | |
| None | |
| Beamed Ceilings, Open Floorplan, Some Carpeting, Granite Counters | |
| Range, Dishwasher, Refrigerator | |
| Not in DB | |
| Park, Lake, Sidewalks, Street Lights, Street Paved | |
| — | |
| — | |
| Wood Burning |
Tax History
| Year | Property Taxes |
|---|---|
| 2021 | $1,941 |
Contact Agent
Nearby Similar Homes
Nearby Sold Comparables
Contact Agent
Listing Provided By
Keller Williams Elite

