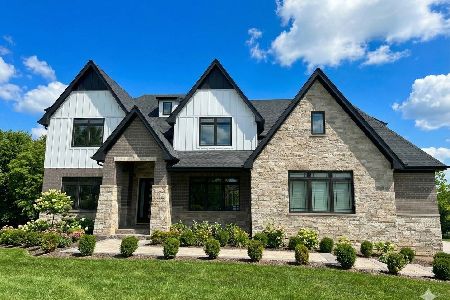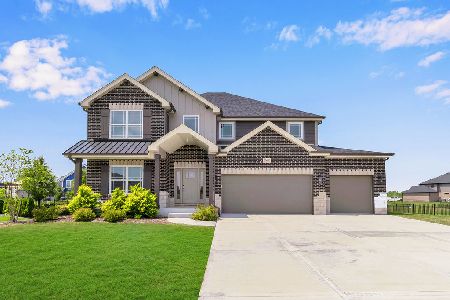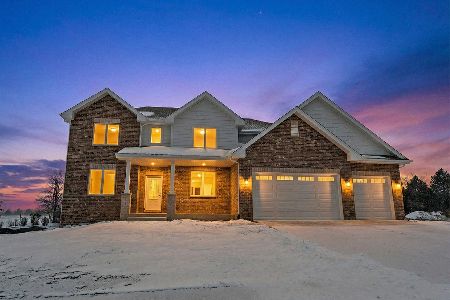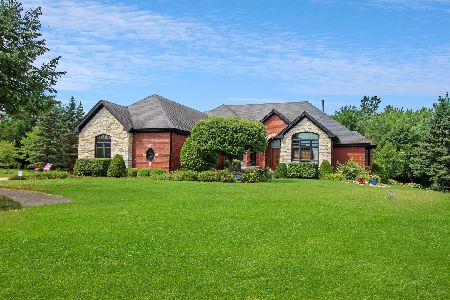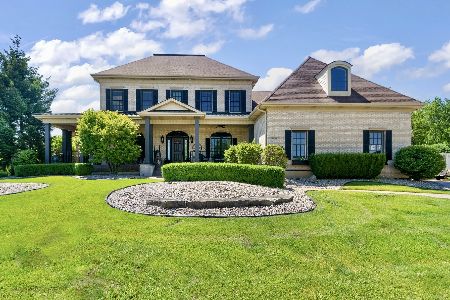22654 Frontier Court, Frankfort, Illinois 60423
$710,000
|
Sold
|
|
| Status: | Closed |
| Sqft: | 5,703 |
| Cost/Sqft: | $123 |
| Beds: | 4 |
| Baths: | 5 |
| Year Built: | 2010 |
| Property Taxes: | $14,520 |
| Days On Market: | 1613 |
| Lot Size: | 0,00 |
Description
Spectacular all brick custom 2 story on scenic cul-de-sac lot! Features include fabulous two story entry with 8-foot door, custom free floating staircase with rod iron spindles, Palladium window & Brazilian Cherry floor! Formal living room with three panel prairie style windows with transitions and 9 ft ceiling! Formal Dining room features triple windows with transoms, custom blinds, Brazilian cherry floor, dry Bar with maple cabinets, glass doors and Granite counters! stain Dramatic two-story great room includes Brazilian Cherry floor, floor-to-ceiling stone fireplace, dual palladium Windows and ceiling fan! Large kitchen includes Granite counters, Maple raised panel cabinets, center island, upscale stainless steel appliances including wolf/Bosch/subzero, stone tile backsplash and in cabinet pantry! Massive master suite featuring double door entry, tray ceiling, French door walk out to balcony and separate sitting area with tray! Double door entry into the master bath with stone tile floor, oversized whirlpool, walk in dual shower with body sprays, dual raised vanities with granite counters and huge 14 x 12 walk in closet! Three additional second level bedrooms, one with attached bath! Additional full bath with raised vanity, granite counter, stone tile floor! Open staircase to the finished basement including recreation with fireplace, huge game area, spacious media room, separate bedroom (currently used as gym) and bathroom with 4ft. shower! Huge main level study/playroom! Main level laundry room with cabinets and sink! Dual furnace! Dual AC! Central vacuum system! Main level powder room with raised vanity and granite top! All main level doorways have glass transoms! Main level bonus room great for additional study room for kids or office! Three car side load garage! Professionally landscaped lot with concrete patio, fire pit, in ground sprinkler system, nightscape and brick mailbox! excellent school district 157c and 210!
Property Specifics
| Single Family | |
| — | |
| — | |
| 2010 | |
| Full,English | |
| — | |
| No | |
| — |
| Will | |
| Timbers Edge | |
| 335 / Annual | |
| Insurance,Other | |
| Public | |
| Public Sewer | |
| 11192326 | |
| 1909361070270000 |
Property History
| DATE: | EVENT: | PRICE: | SOURCE: |
|---|---|---|---|
| 30 Mar, 2010 | Sold | $472,000 | MRED MLS |
| 10 Mar, 2010 | Under contract | $499,900 | MRED MLS |
| 4 Jun, 2009 | Listed for sale | $499,900 | MRED MLS |
| 24 Sep, 2021 | Sold | $710,000 | MRED MLS |
| 21 Aug, 2021 | Under contract | $699,000 | MRED MLS |
| 17 Aug, 2021 | Listed for sale | $699,000 | MRED MLS |
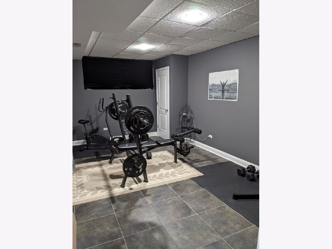
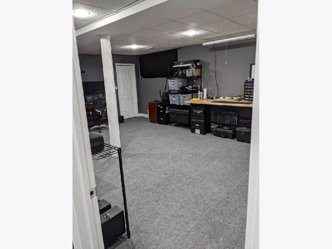
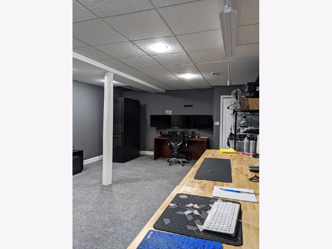
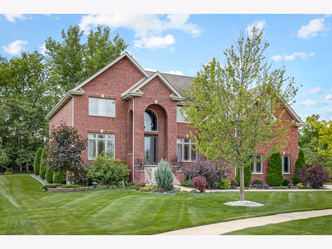
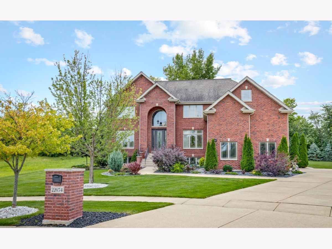
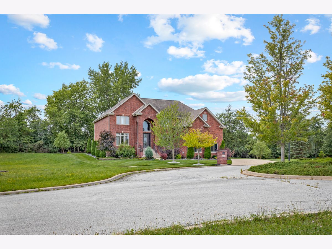
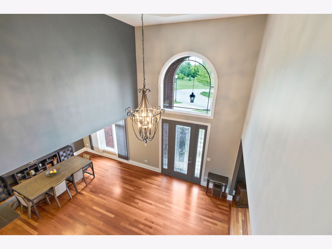
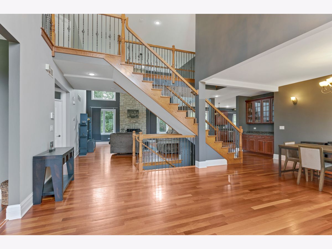
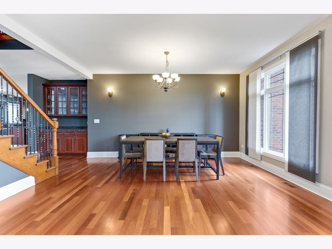
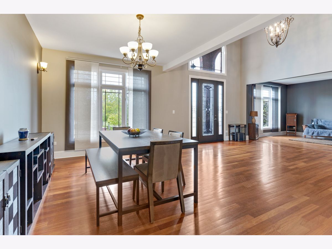
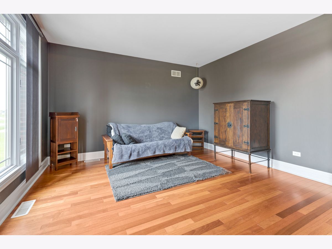
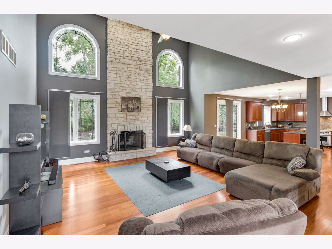
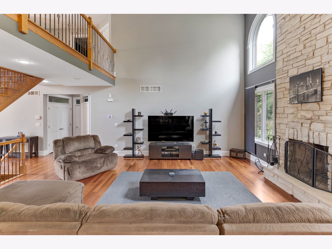
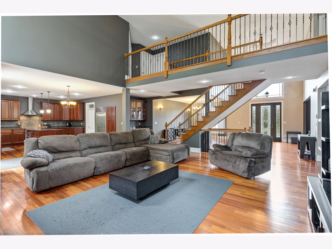
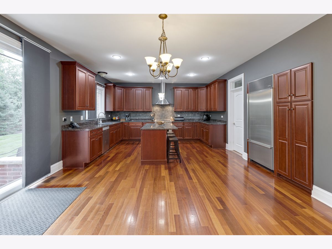
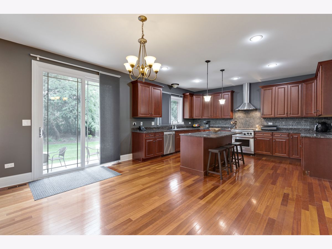
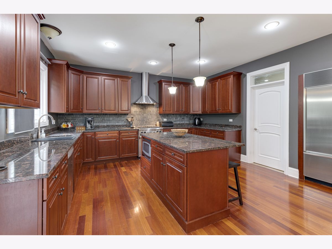
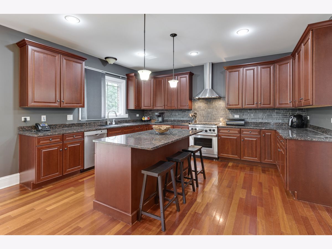
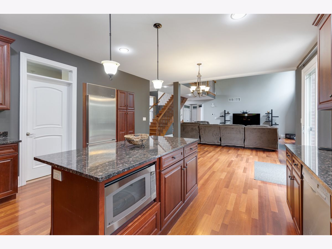
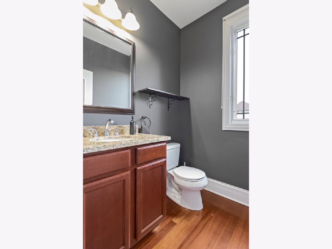
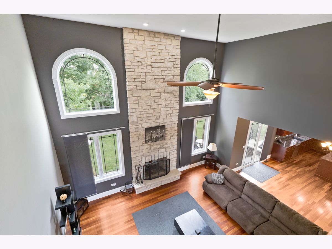
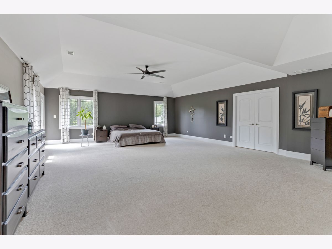
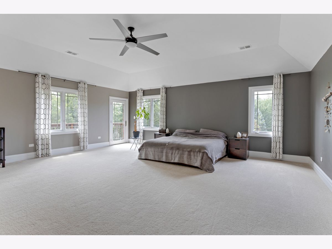
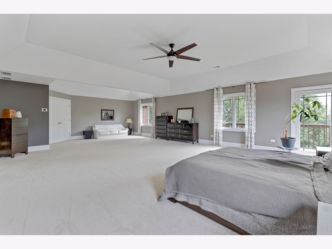
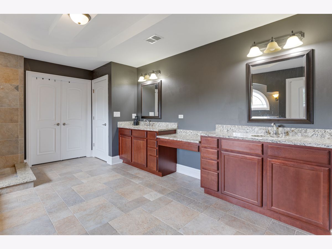
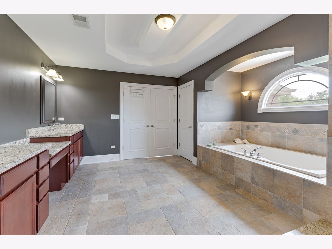
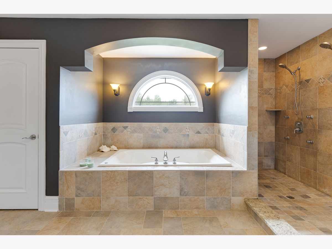
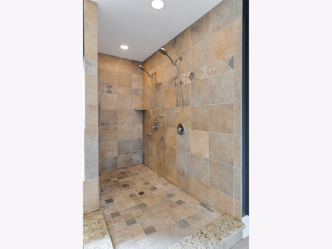
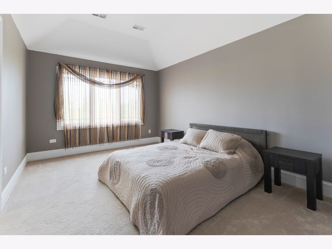
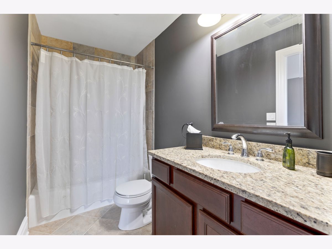
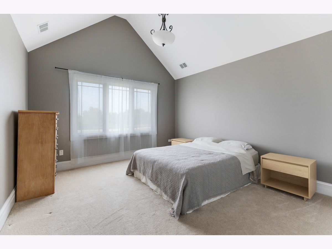
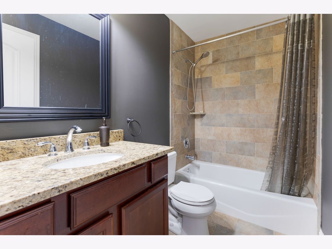
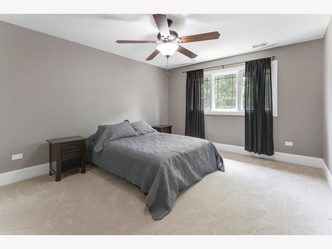
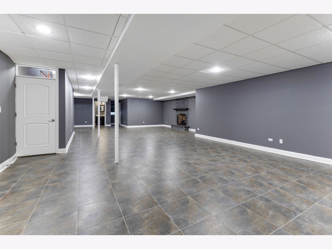
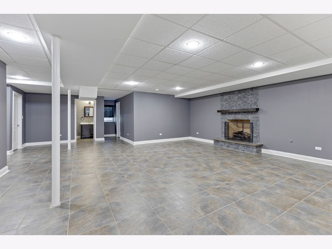
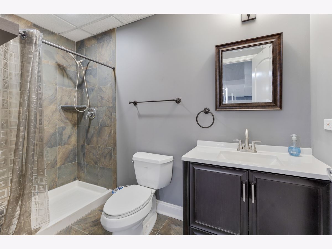
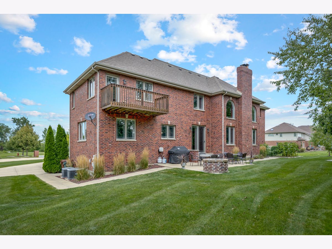
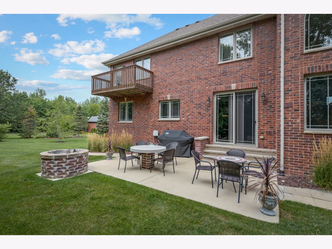
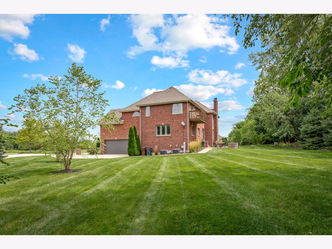
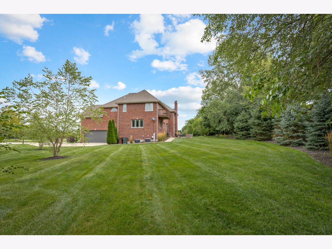
Room Specifics
Total Bedrooms: 5
Bedrooms Above Ground: 4
Bedrooms Below Ground: 1
Dimensions: —
Floor Type: Carpet
Dimensions: —
Floor Type: Carpet
Dimensions: —
Floor Type: Carpet
Dimensions: —
Floor Type: —
Full Bathrooms: 5
Bathroom Amenities: Whirlpool,Separate Shower,Double Sink,Double Shower
Bathroom in Basement: 1
Rooms: Recreation Room,Bedroom 5,Bonus Room,Game Room,Sitting Room,Media Room,Walk In Closet,Study
Basement Description: Finished
Other Specifics
| 3 | |
| Concrete Perimeter | |
| Concrete | |
| Deck, Patio, Storms/Screens | |
| Cul-De-Sac | |
| 65X174X188X228 | |
| — | |
| Full | |
| Vaulted/Cathedral Ceilings, Bar-Dry, Hardwood Floors, First Floor Laundry | |
| Range, Microwave, Dishwasher, Refrigerator, Washer, Dryer, Disposal, Stainless Steel Appliance(s) | |
| Not in DB | |
| Curbs, Sidewalks, Street Lights, Street Paved | |
| — | |
| — | |
| Gas Log, Gas Starter |
Tax History
| Year | Property Taxes |
|---|---|
| 2021 | $14,520 |
Contact Agent
Nearby Similar Homes
Nearby Sold Comparables
Contact Agent
Listing Provided By
Murphy Real Estate Grp

