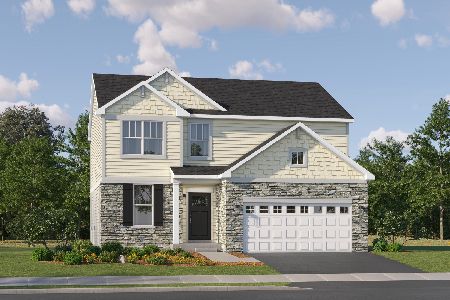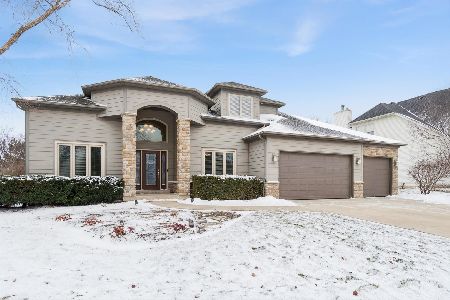22659 Marina Drive, Plainfield, Illinois 60585
$715,000
|
Sold
|
|
| Status: | Closed |
| Sqft: | 5,829 |
| Cost/Sqft: | $134 |
| Beds: | 5 |
| Baths: | 5 |
| Year Built: | 2001 |
| Property Taxes: | $18,123 |
| Days On Market: | 3573 |
| Lot Size: | 0,00 |
Description
Vacation everyday in this stunning lakefront home! Windows, windows, windows! Lake views from every room draw you close to the surrounding beauty. Launch sunset boat tours from your private dock or cook out on the deck! Inside, warm hwood flrs greet you on every level, while the gourmet chef's kitchen features custom cabs, double ovens, granite counters, newer appliances, huge pantry & lrg prep island. Enjoy your early morning coffee as you watch the lake wake up or snuggle by the fireplace as you watch the lake wind down for the day from the wall of windows in your soaring great rm. It doesn't get any better than this! The master suite has amazing view of lake & lrg bth w/dual sinks, Jacuzzi tub, separate shower & lrg walk in closet. Upstairs, bdrm 2 has its own bth, while bdrms 3 & 4 share a Jack-N-Jill bth. The walk-out level is an entertainers dream w/distinguished custom built in bar, pool table room, double-side fireplace, 5th bdrm & full bth! Finished 3+ car garage! A Must see!
Property Specifics
| Single Family | |
| — | |
| — | |
| 2001 | |
| Full,Walkout | |
| — | |
| Yes | |
| — |
| Will | |
| Lakelands | |
| 180 / Annual | |
| Other | |
| Public | |
| Public Sewer | |
| 09229911 | |
| 0701354020370000 |
Nearby Schools
| NAME: | DISTRICT: | DISTANCE: | |
|---|---|---|---|
|
Grade School
Liberty Elementary School |
202 | — | |
|
Middle School
John F Kennedy Middle School |
202 | Not in DB | |
|
High School
Plainfield East High School |
202 | Not in DB | |
Property History
| DATE: | EVENT: | PRICE: | SOURCE: |
|---|---|---|---|
| 8 Dec, 2016 | Sold | $715,000 | MRED MLS |
| 30 Oct, 2016 | Under contract | $784,000 | MRED MLS |
| — | Last price change | $799,000 | MRED MLS |
| 18 May, 2016 | Listed for sale | $799,000 | MRED MLS |
Room Specifics
Total Bedrooms: 5
Bedrooms Above Ground: 5
Bedrooms Below Ground: 0
Dimensions: —
Floor Type: Hardwood
Dimensions: —
Floor Type: Hardwood
Dimensions: —
Floor Type: Hardwood
Dimensions: —
Floor Type: —
Full Bathrooms: 5
Bathroom Amenities: Whirlpool,Separate Shower,Double Sink
Bathroom in Basement: 1
Rooms: Bedroom 5,Eating Area,Office
Basement Description: Finished,Exterior Access
Other Specifics
| 3 | |
| Concrete Perimeter | |
| Concrete | |
| Deck, Patio | |
| Lake Front,Water Rights,Water View | |
| 93X200 | |
| — | |
| Full | |
| Vaulted/Cathedral Ceilings, Bar-Wet, Hardwood Floors, First Floor Bedroom, First Floor Full Bath | |
| Double Oven, Microwave, Dishwasher, Refrigerator, Washer, Dryer, Disposal | |
| Not in DB | |
| Water Rights, Street Lights, Street Paved | |
| — | |
| — | |
| — |
Tax History
| Year | Property Taxes |
|---|---|
| 2016 | $18,123 |
Contact Agent
Nearby Similar Homes
Nearby Sold Comparables
Contact Agent
Listing Provided By
RE/MAX Suburban







