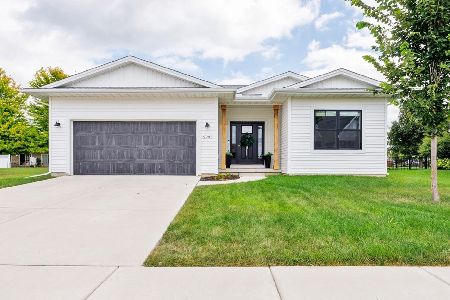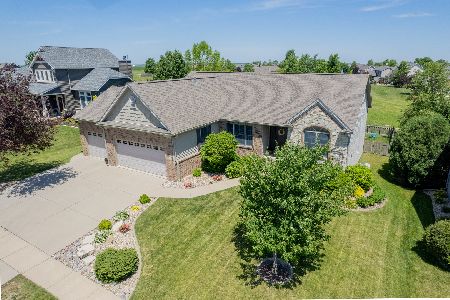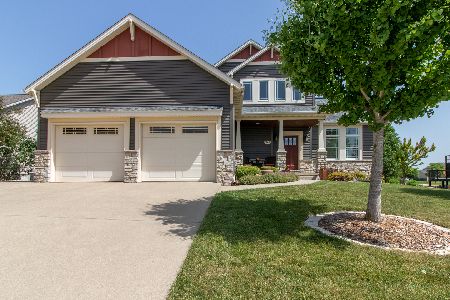2266 Holbrook Drive, Normal, Illinois 61761
$317,000
|
Sold
|
|
| Status: | Closed |
| Sqft: | 1,981 |
| Cost/Sqft: | $161 |
| Beds: | 3 |
| Baths: | 3 |
| Year Built: | 2007 |
| Property Taxes: | $7,083 |
| Days On Market: | 4810 |
| Lot Size: | 0,24 |
Description
Quality built split ranch with brick and stone front. Day-light windows in lower level. Convenient location in North Bridge. Plenty of upgrades: granite counter tops, maple wood floors, custom trim work, trey ceilings, walk-in tile shower, stone tile entry, arched windows, and two fireplaces. Extra large deck built strong to hold hot tub with great view of sunsets. Yard is professionally landscaped by Grieder with stone accents, flower and herb gardens. The 3 car garage is extra deep for boat or RV storage.
Property Specifics
| Single Family | |
| — | |
| Ranch | |
| 2007 | |
| Full | |
| — | |
| No | |
| 0.24 |
| Mc Lean | |
| North Bridge | |
| 100 / Annual | |
| — | |
| Public | |
| Public Sewer | |
| 10241124 | |
| 1411280005 |
Nearby Schools
| NAME: | DISTRICT: | DISTANCE: | |
|---|---|---|---|
|
Grade School
Hudson Elementary |
5 | — | |
|
Middle School
Kingsley Jr High |
5 | Not in DB | |
|
High School
Normal Community High School |
5 | Not in DB | |
Property History
| DATE: | EVENT: | PRICE: | SOURCE: |
|---|---|---|---|
| 19 Mar, 2009 | Sold | $310,050 | MRED MLS |
| 2 Feb, 2009 | Under contract | $319,900 | MRED MLS |
| 26 Oct, 2007 | Listed for sale | $314,000 | MRED MLS |
| 28 Feb, 2013 | Sold | $317,000 | MRED MLS |
| 20 Dec, 2012 | Under contract | $319,000 | MRED MLS |
| 14 Oct, 2012 | Listed for sale | $319,000 | MRED MLS |
| 28 Aug, 2015 | Sold | $322,900 | MRED MLS |
| 11 Jul, 2015 | Under contract | $324,900 | MRED MLS |
| 7 Jul, 2015 | Listed for sale | $324,900 | MRED MLS |
| 20 Sep, 2018 | Sold | $307,500 | MRED MLS |
| 7 Jul, 2018 | Under contract | $317,400 | MRED MLS |
| 22 Nov, 2017 | Listed for sale | $324,900 | MRED MLS |
| 22 Jul, 2024 | Sold | $405,000 | MRED MLS |
| 21 Jun, 2024 | Under contract | $420,000 | MRED MLS |
| 13 Jun, 2024 | Listed for sale | $420,000 | MRED MLS |
Room Specifics
Total Bedrooms: 4
Bedrooms Above Ground: 3
Bedrooms Below Ground: 1
Dimensions: —
Floor Type: Carpet
Dimensions: —
Floor Type: Carpet
Dimensions: —
Floor Type: Carpet
Full Bathrooms: 3
Bathroom Amenities: Whirlpool
Bathroom in Basement: 1
Rooms: Foyer
Basement Description: Partially Finished
Other Specifics
| 3 | |
| — | |
| — | |
| Patio, Deck | |
| Landscaped | |
| 86 X 120 | |
| — | |
| Full | |
| First Floor Full Bath, Vaulted/Cathedral Ceilings, Walk-In Closet(s), Hot Tub | |
| Dishwasher, Refrigerator, Washer, Dryer | |
| Not in DB | |
| — | |
| — | |
| — | |
| Gas Log |
Tax History
| Year | Property Taxes |
|---|---|
| 2013 | $7,083 |
| 2015 | $7,050 |
| 2018 | $7,472 |
| 2024 | $9,106 |
Contact Agent
Nearby Similar Homes
Nearby Sold Comparables
Contact Agent
Listing Provided By
Keller Williams - Bloomington







