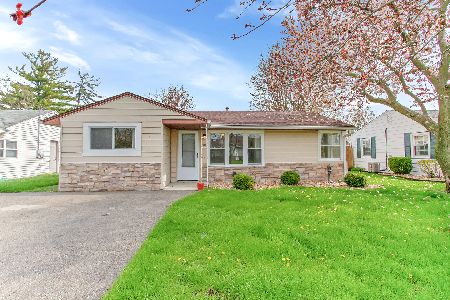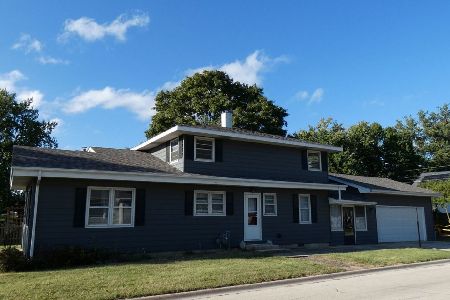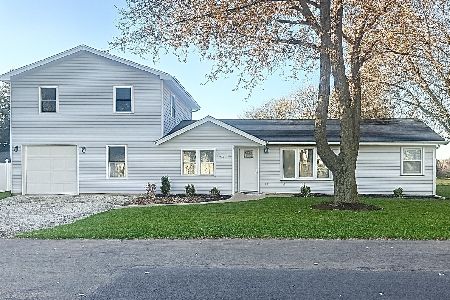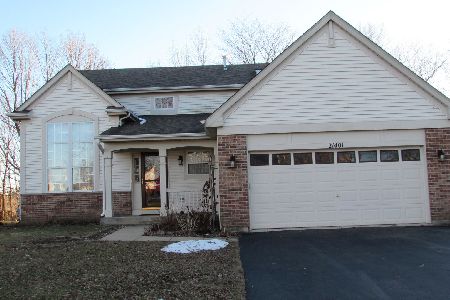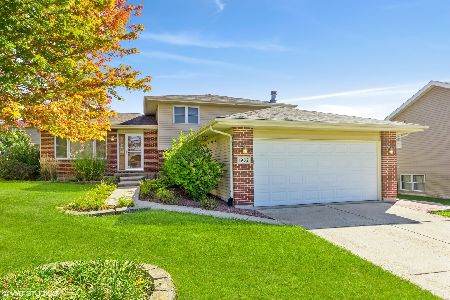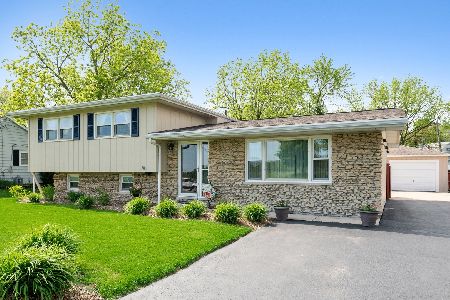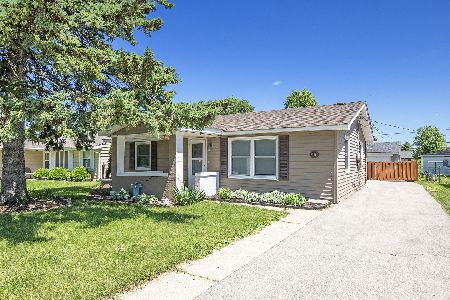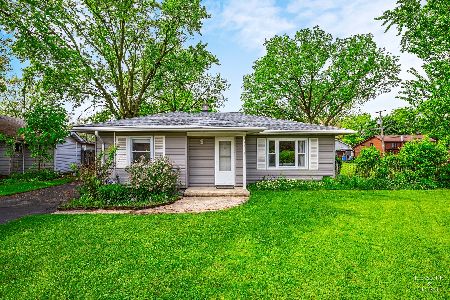2267 Caton Farm Road, Crest Hill, Illinois 60403
$350,000
|
Sold
|
|
| Status: | Closed |
| Sqft: | 2,480 |
| Cost/Sqft: | $141 |
| Beds: | 3 |
| Baths: | 3 |
| Year Built: | 2006 |
| Property Taxes: | $5,796 |
| Days On Market: | 1317 |
| Lot Size: | 0,25 |
Description
A diamond in the rough is what you will think when you look at this 3 bedroom, 2 1/2 bath home with 2480 in square footage will make you realize it is larger on the inside than you think. The dining area greets you as you walk in with a tray ceiling and porcelain floors leading you to the kitchen. The kitchen has a refrigerator that is stainless-like and still able to place magnets on it. It also has a pass-thru window to the living room with a granite breakfast bar. The living room also has vaulted ceilings and sliding glass door to the back patio. Next you find master bedroom on the 1st floor. The oversized master features bamboo floors, a master bath with a double sink, granite counters, a separate shower with a seat, a whirlpool tub, a water closet, and a walk-in closet. Finishing off the 1st floor is the laundry room, custom trim package, and solid core doors that are throughout the home. The custom oak and wrought iron staircase carries you upstairs and thru the 2nd-floor family room. At the top of the stairs is the wet/coffee bar with bamboo floors throughout the second floor. The second bedroom has a walk-in closet with a storage room off the family room and closets everywhere, you have excellent storage options. Plus, a full basement and 3-car garage adds more storage options. The basement is studded out and has a rough-in for an additional bathroom. The backyard is fenced and has an open space with a fence door between the two areas. All under a 1-year-old roof. This is a must-see home, set your appointment to see the custom-built property.
Property Specifics
| Single Family | |
| — | |
| — | |
| 2006 | |
| — | |
| CUSTOM | |
| No | |
| 0.25 |
| Will | |
| — | |
| 0 / Not Applicable | |
| — | |
| — | |
| — | |
| 11407207 | |
| 1104311060020000 |
Nearby Schools
| NAME: | DISTRICT: | DISTANCE: | |
|---|---|---|---|
|
Grade School
Richland Elementary School |
88A | — | |
|
Middle School
Richland Elementary School |
88A | Not in DB | |
|
High School
Lockport Township High School |
205 | Not in DB | |
Property History
| DATE: | EVENT: | PRICE: | SOURCE: |
|---|---|---|---|
| 15 Jul, 2022 | Sold | $350,000 | MRED MLS |
| 12 Jun, 2022 | Under contract | $350,000 | MRED MLS |
| 9 Jun, 2022 | Listed for sale | $350,000 | MRED MLS |
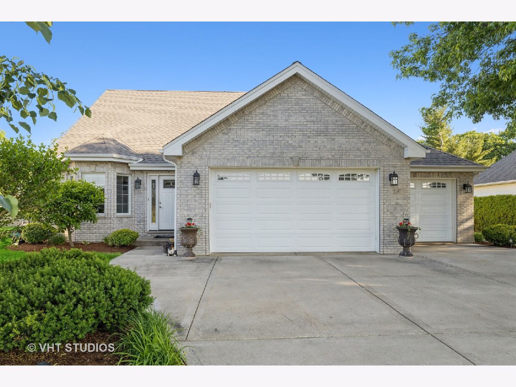
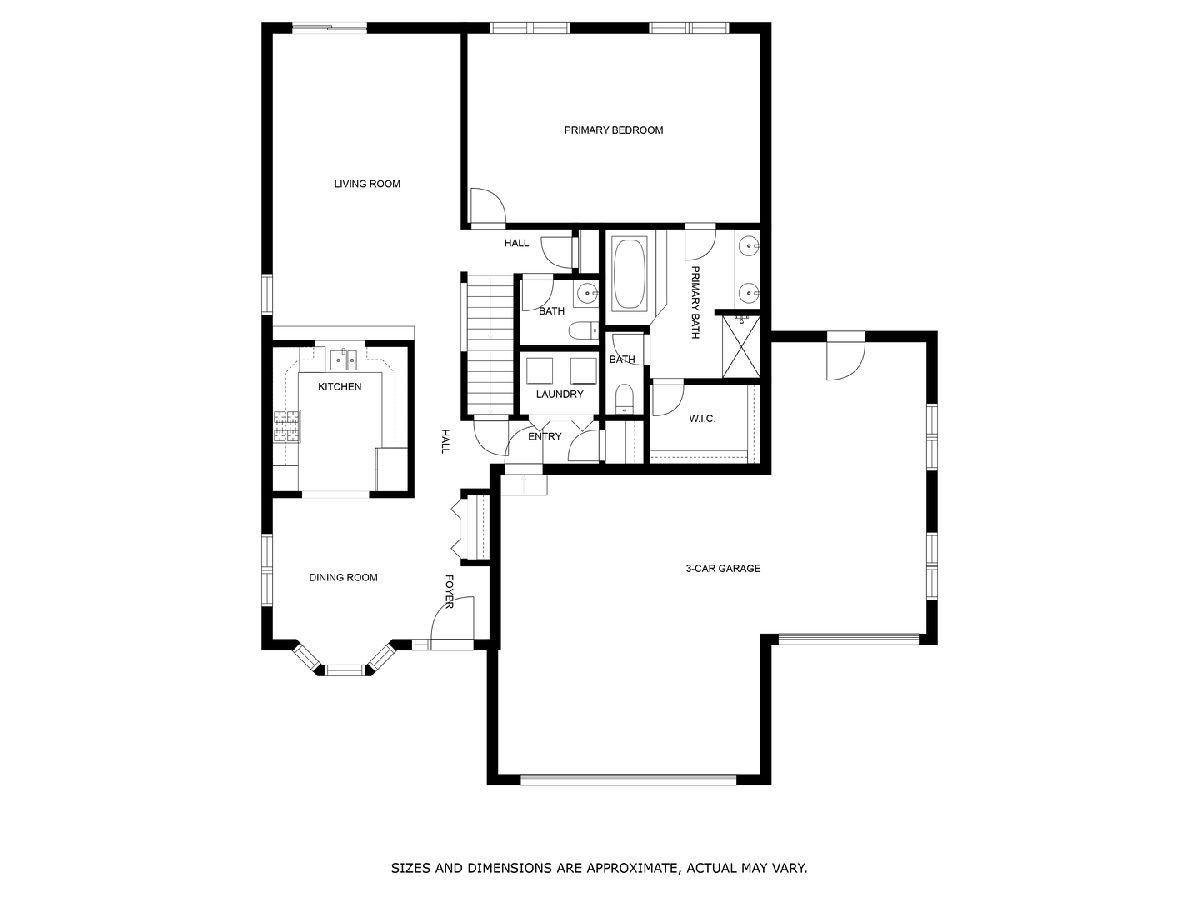
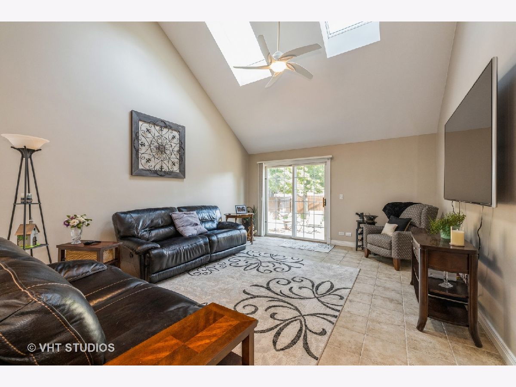
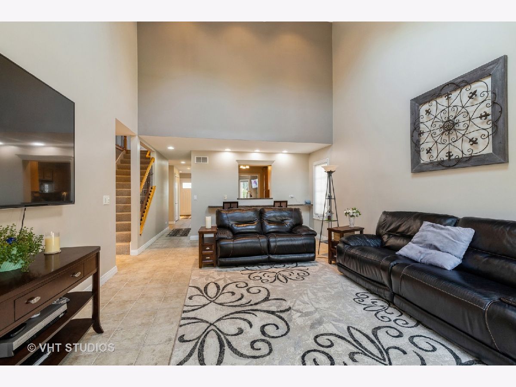
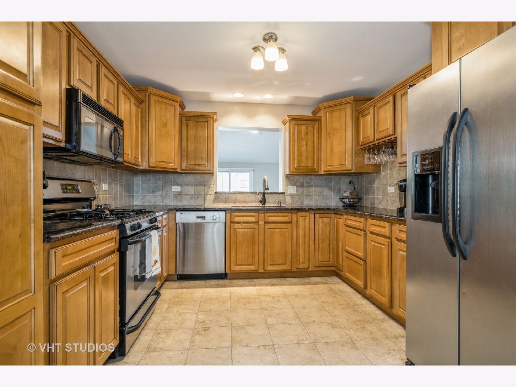
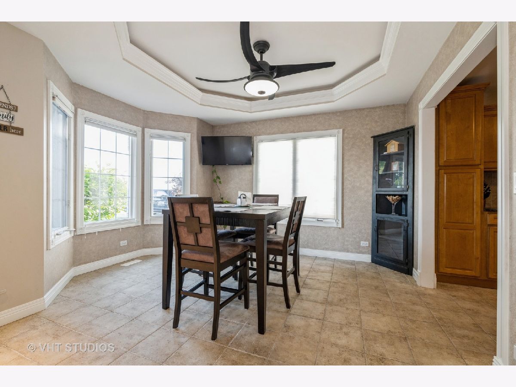
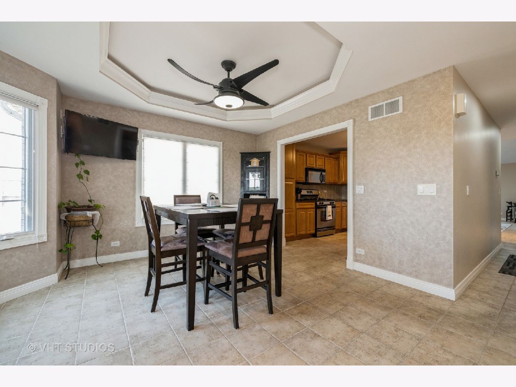
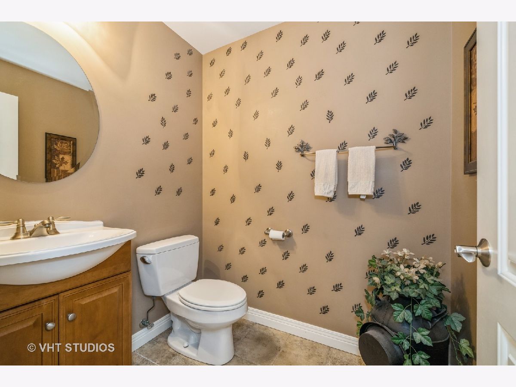
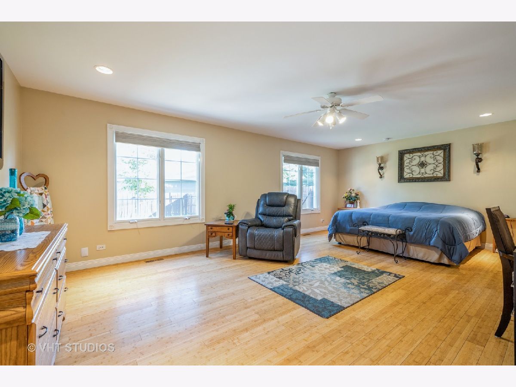
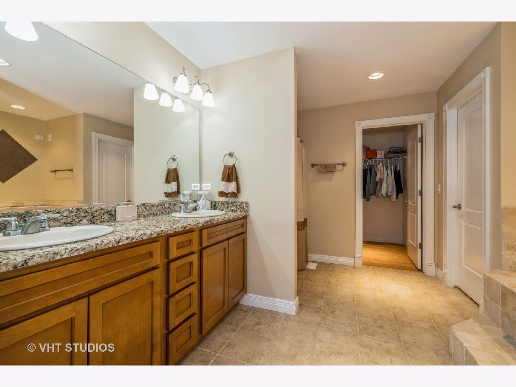
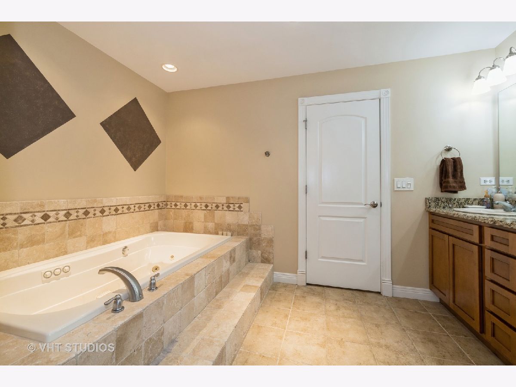
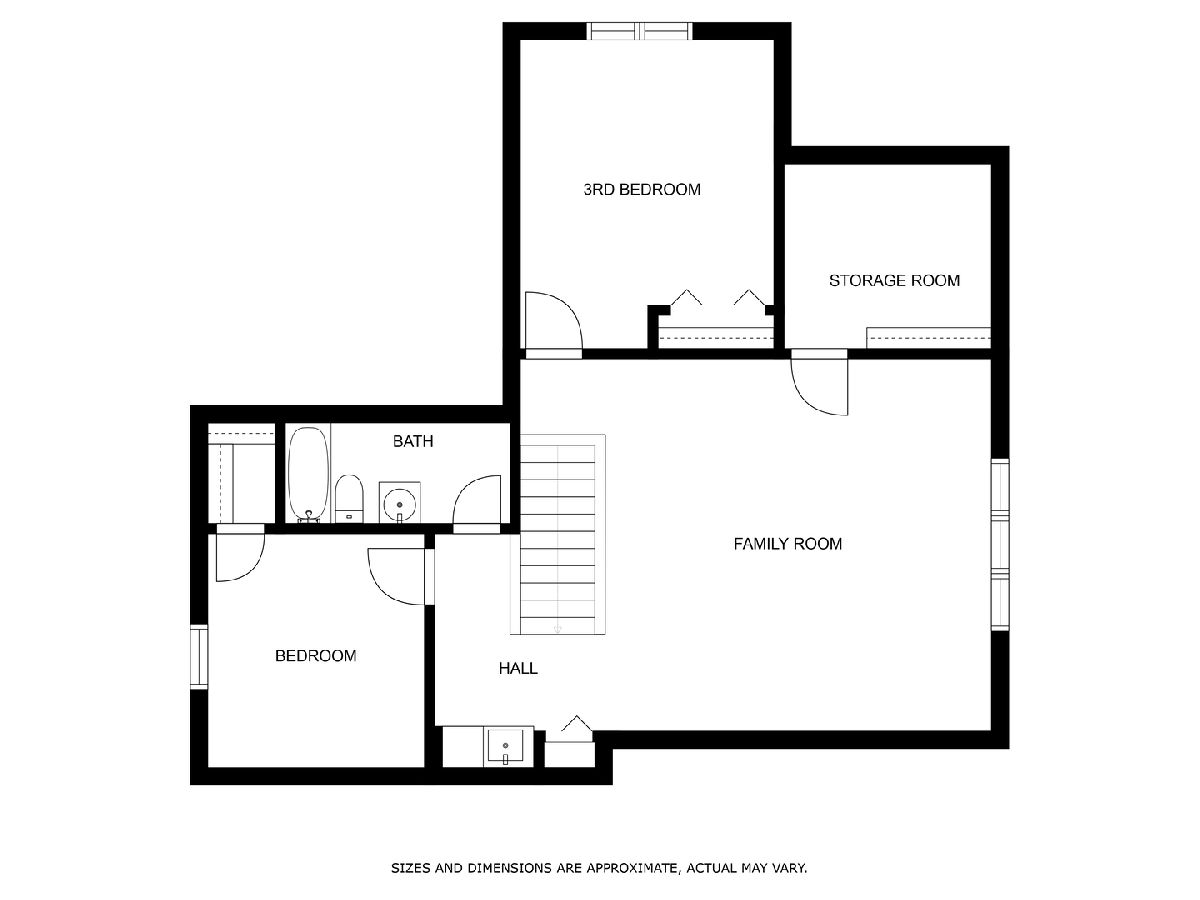
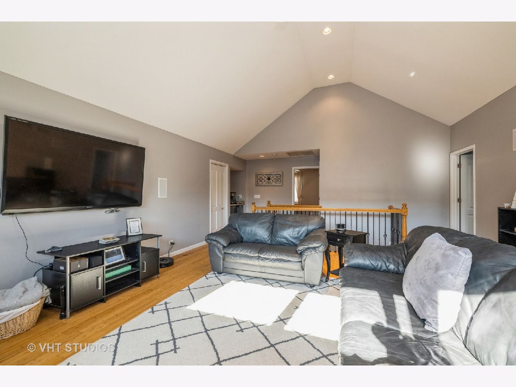
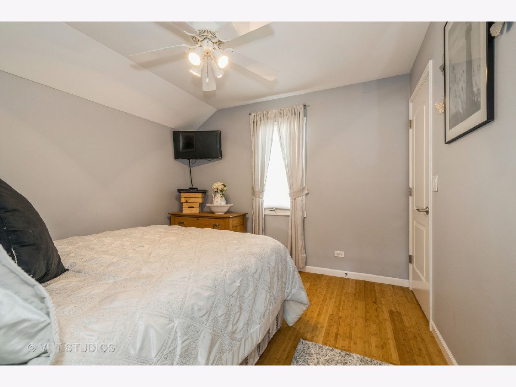
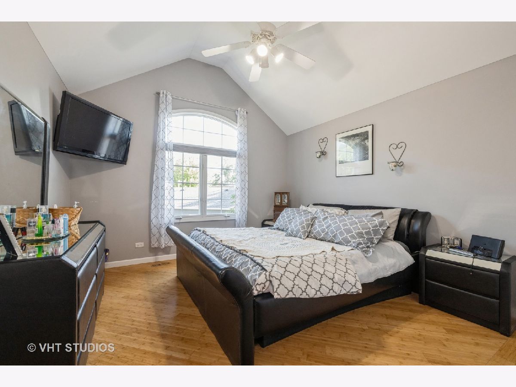
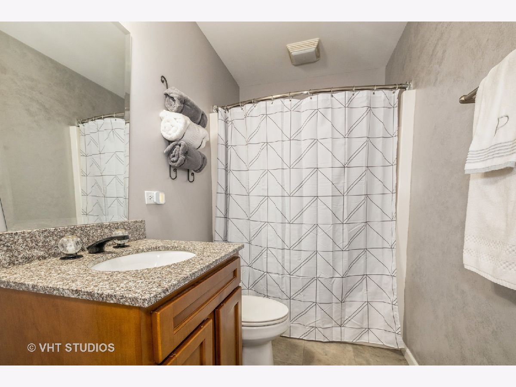
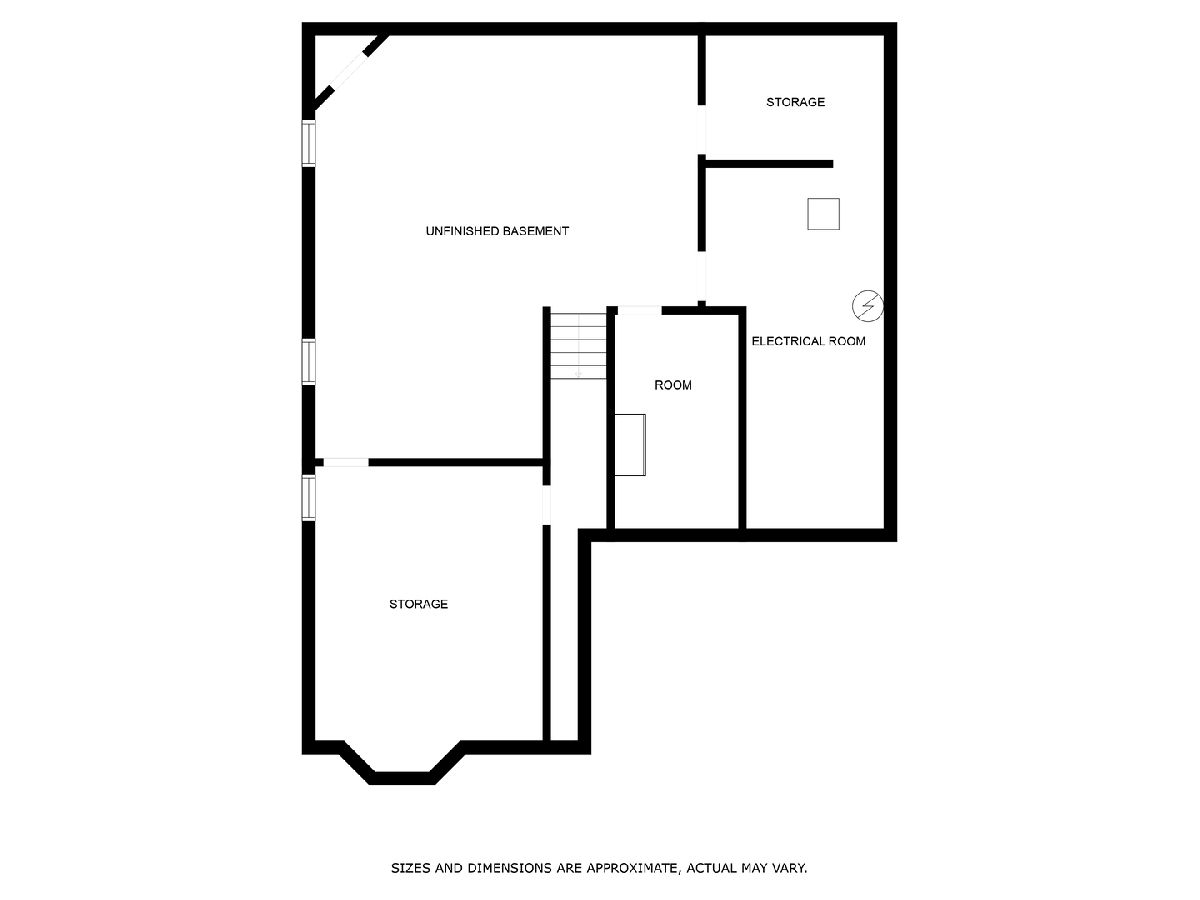
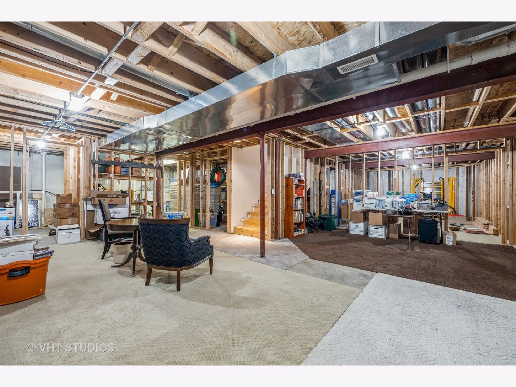
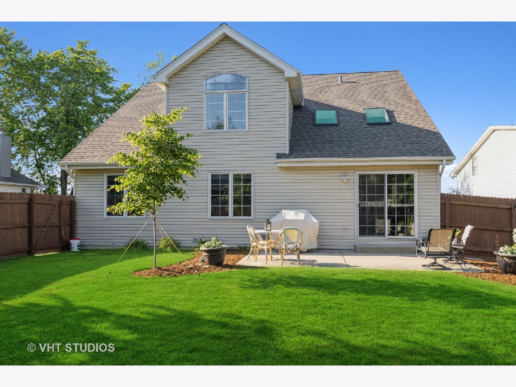
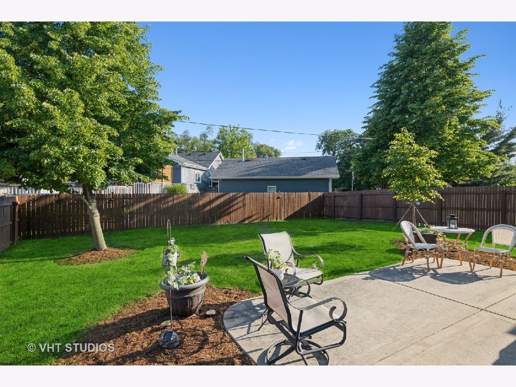
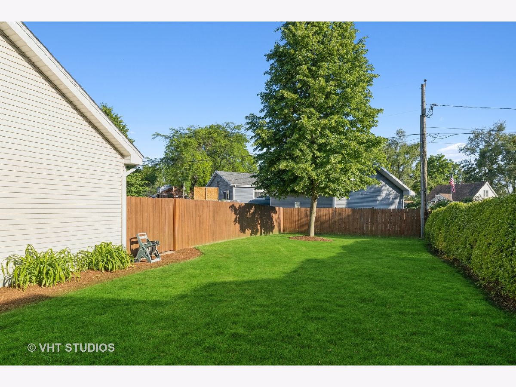
Room Specifics
Total Bedrooms: 3
Bedrooms Above Ground: 3
Bedrooms Below Ground: 0
Dimensions: —
Floor Type: —
Dimensions: —
Floor Type: —
Full Bathrooms: 3
Bathroom Amenities: —
Bathroom in Basement: 0
Rooms: —
Basement Description: Bathroom Rough-In
Other Specifics
| 3 | |
| — | |
| Concrete,Other | |
| — | |
| — | |
| 79.4X137.9X79.3X138X2 | |
| Unfinished | |
| — | |
| — | |
| — | |
| Not in DB | |
| — | |
| — | |
| — | |
| — |
Tax History
| Year | Property Taxes |
|---|---|
| 2022 | $5,796 |
Contact Agent
Nearby Similar Homes
Nearby Sold Comparables
Contact Agent
Listing Provided By
Baird & Warner Real Estate

