2267 Hillsboro Lane, Naperville, Illinois 60564
$600,000
|
Sold
|
|
| Status: | Closed |
| Sqft: | 3,166 |
| Cost/Sqft: | $190 |
| Beds: | 5 |
| Baths: | 5 |
| Year Built: | 2000 |
| Property Taxes: | $13,662 |
| Days On Market: | 1549 |
| Lot Size: | 0,23 |
Description
TRULY AMAZING!!! This magnificent 6 bedroom home with both first and second floor master suites is perfect for guests or in-law suite accommodations! The 2nd floor master suite and bright, large lounging area feature French doors leading to the "spa-retreat" like master bathroom! No spoilers but it stars an oversized Jacuzzi tub, 2 separate sink and vanity areas with ample counter space, separate shower/lavatory room and 2 wonderful walk in closets...a definite show stopper! Bright and airy open floorplan from the marble foyer to the living and dining rooms in to the large gourmet kitchen which opens up to the 2 story family room graced with floor to ceiling windows and a cozy fireplace! Make laundry fun in this mostly finished basement next to 2 large open rooms, spare bedroom and full bathroom! Come see for yourself...This home is truly a gem!
Property Specifics
| Single Family | |
| — | |
| Contemporary | |
| 2000 | |
| Full | |
| — | |
| No | |
| 0.23 |
| Will | |
| Stillwater | |
| 250 / Quarterly | |
| Clubhouse,Pool,Other | |
| Public | |
| — | |
| 11252531 | |
| 0701032070160000 |
Nearby Schools
| NAME: | DISTRICT: | DISTANCE: | |
|---|---|---|---|
|
Grade School
Welch Elementary School |
204 | — | |
|
Middle School
Scullen Middle School |
204 | Not in DB | |
|
High School
Neuqua Valley High School |
204 | Not in DB | |
Property History
| DATE: | EVENT: | PRICE: | SOURCE: |
|---|---|---|---|
| 28 Sep, 2012 | Sold | $523,500 | MRED MLS |
| 29 Aug, 2012 | Under contract | $550,000 | MRED MLS |
| 10 Aug, 2012 | Listed for sale | $550,000 | MRED MLS |
| 30 Nov, 2021 | Sold | $600,000 | MRED MLS |
| 23 Oct, 2021 | Under contract | $600,000 | MRED MLS |
| 21 Oct, 2021 | Listed for sale | $600,000 | MRED MLS |
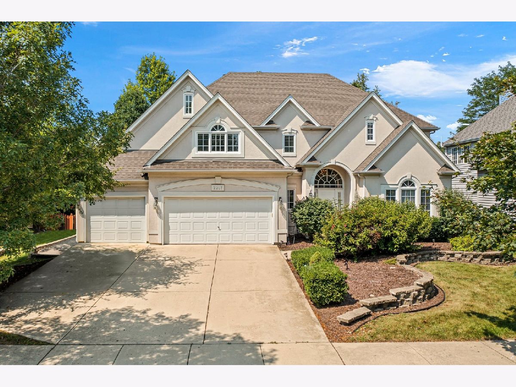
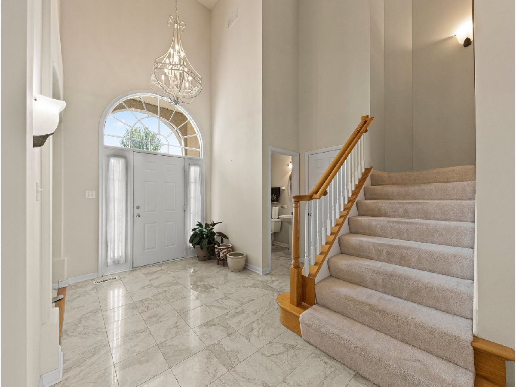
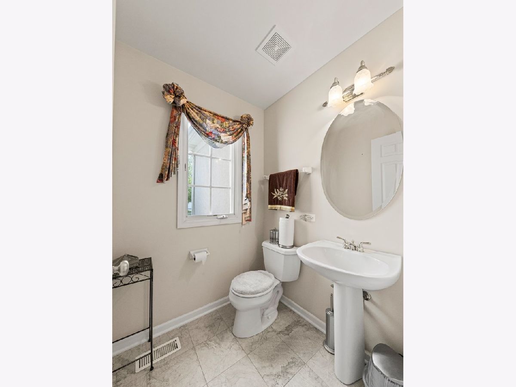
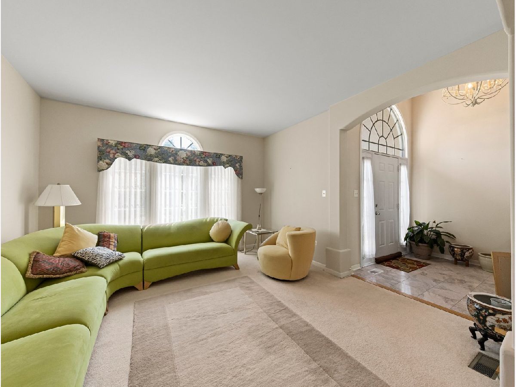
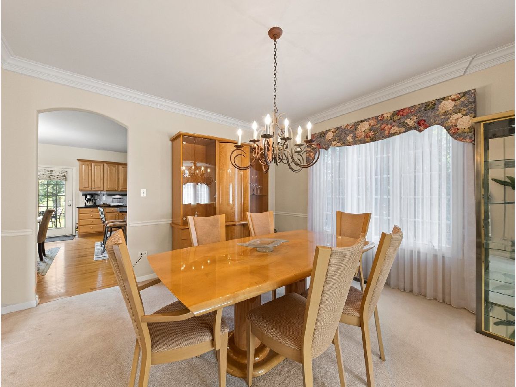
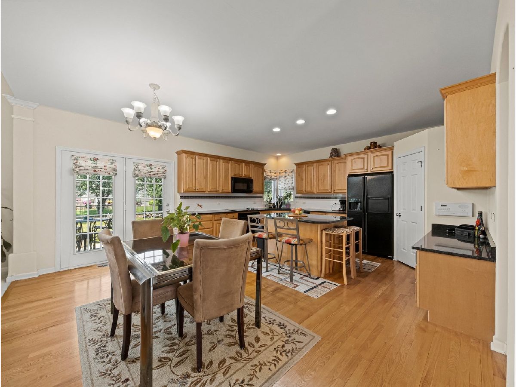
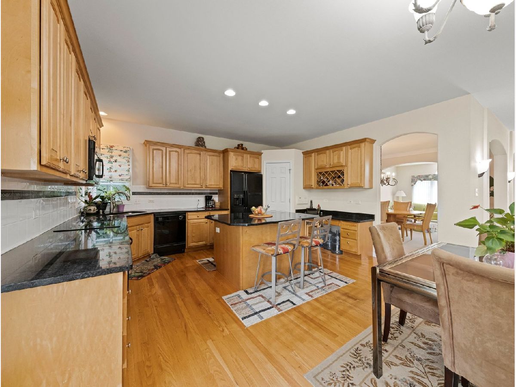
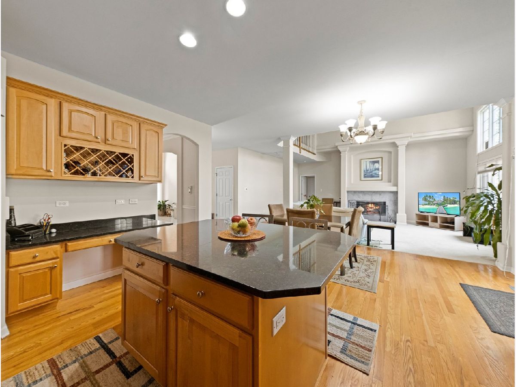

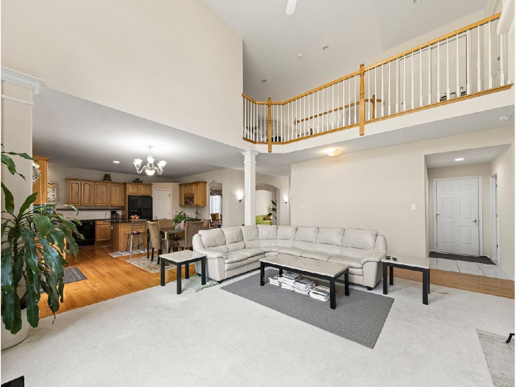
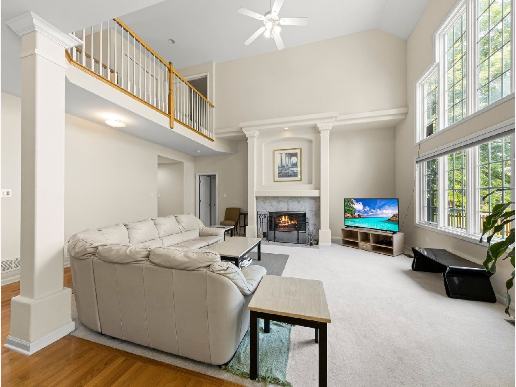
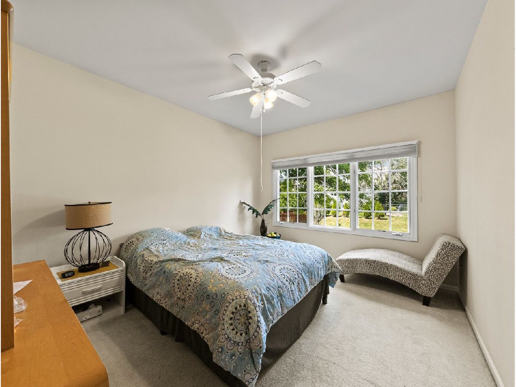
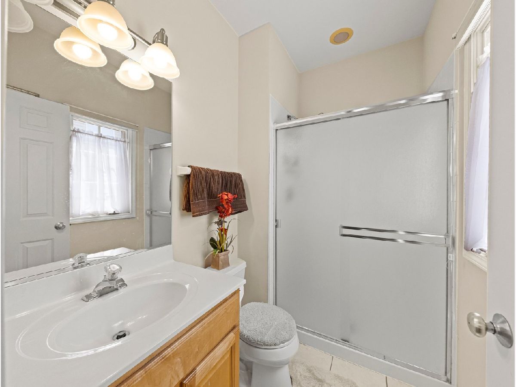

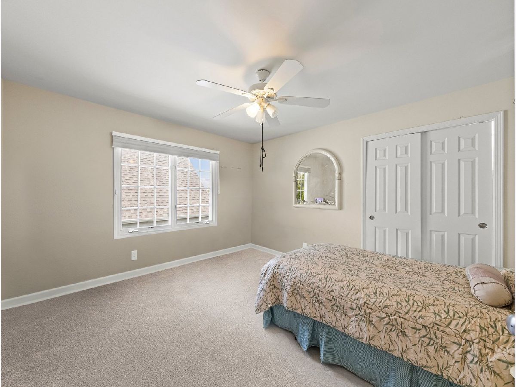
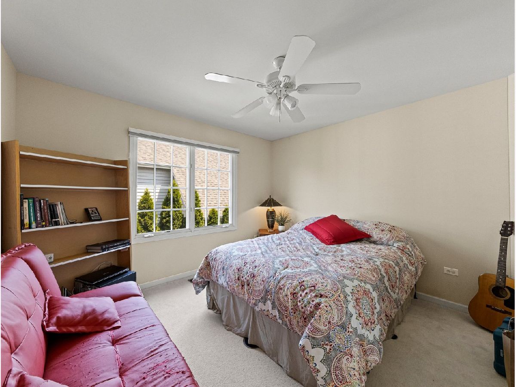
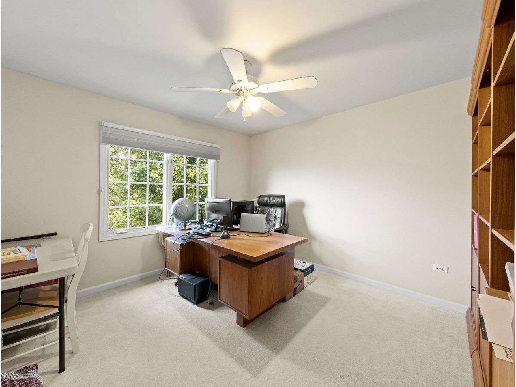

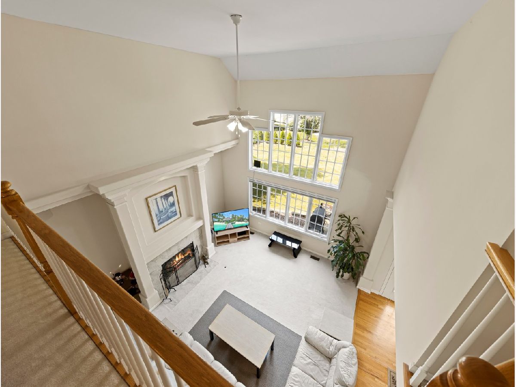

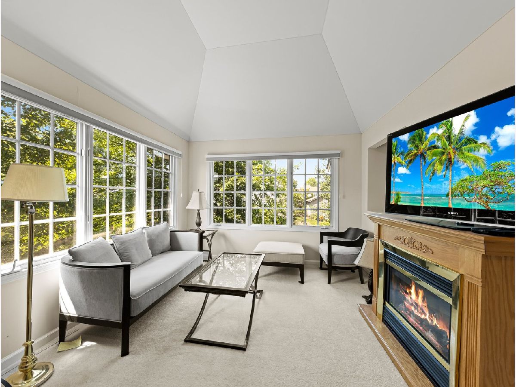

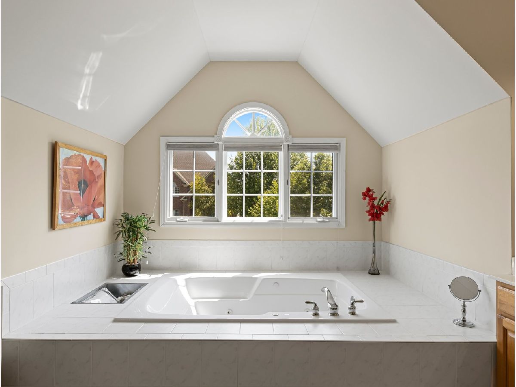




Room Specifics
Total Bedrooms: 6
Bedrooms Above Ground: 5
Bedrooms Below Ground: 1
Dimensions: —
Floor Type: —
Dimensions: —
Floor Type: —
Dimensions: —
Floor Type: —
Dimensions: —
Floor Type: —
Dimensions: —
Floor Type: —
Full Bathrooms: 5
Bathroom Amenities: Whirlpool,Separate Shower,Double Sink
Bathroom in Basement: 1
Rooms: Bedroom 5,Bedroom 6
Basement Description: Partially Finished
Other Specifics
| 3 | |
| — | |
| — | |
| — | |
| — | |
| 75X135 | |
| — | |
| Full | |
| Vaulted/Cathedral Ceilings, Hardwood Floors, First Floor Bedroom, In-Law Arrangement, First Floor Full Bath, Walk-In Closet(s), Coffered Ceiling(s), Open Floorplan, Some Carpeting, Some Window Treatmnt, Separate Dining Room | |
| — | |
| Not in DB | |
| Clubhouse, Park, Pool, Tennis Court(s) | |
| — | |
| — | |
| Gas Log |
Tax History
| Year | Property Taxes |
|---|---|
| 2012 | $11,036 |
| 2021 | $13,662 |
Contact Agent
Nearby Similar Homes
Nearby Sold Comparables
Contact Agent
Listing Provided By
john greene, Realtor






