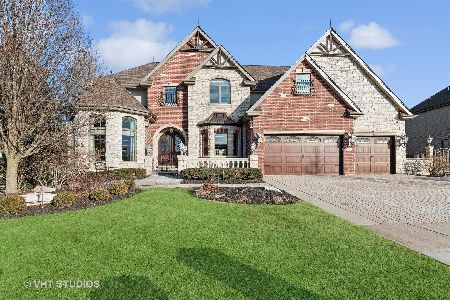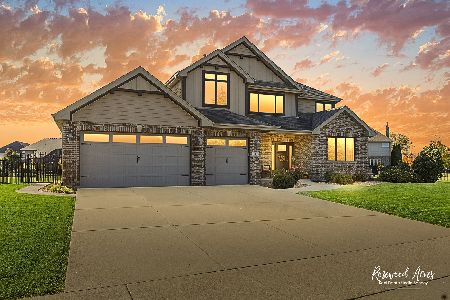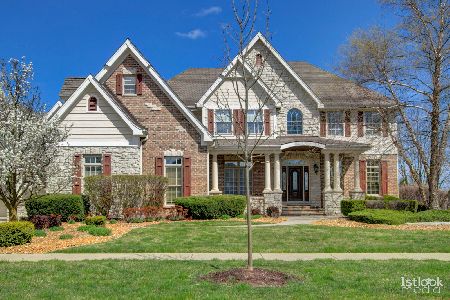22671 Granite Drive, Frankfort, Illinois 60423
$770,000
|
Sold
|
|
| Status: | Closed |
| Sqft: | 6,619 |
| Cost/Sqft: | $121 |
| Beds: | 4 |
| Baths: | 6 |
| Year Built: | 2005 |
| Property Taxes: | $14,987 |
| Days On Market: | 1605 |
| Lot Size: | 0,45 |
Description
Incredible 5 bedroom 4 full and 2 half bath custom brick/stone two-story in upscale Flagstone! Dramatic entry with vaulted ceiling, Brazilian cherry hardwood floor and flared out staircase with iron rod spindles! Two-story living room with upscale carpet, floor to ceiling stone fireplace and amazing Palladium windows! Beautifully designed kitchen includes raised panel cabinetry, stainless steel appliances, center island including beverage center, crown molding and large eating area with Brazilian cherry floor and five panel windows! Absolutely stunning Hearth /Sunroom with floor-to-ceiling stone fireplace, six panel windows and cathedral ceiling! Formal dining room with arched entryway, tray ceiling and crown molding! Much desired main level master bedroom with tray ceiling, bayed out sitting area and walk in closet! Master bath suite includes custom raised vanity with granite tops, whirlpool and separate shower with body sprays! Fabulous mid-level Den with elevated tray ceiling and upscale carpet! Mid-level Powder Room with custom vanity! Amazing curved staircase to the second level with Brazilian cherry hallways! An additional second level bedroom with walk in closet and bath suite! Two more 2nd level good sized bedrooms with walk-in closets and elevated ceilings! Fabulous second level bonus room perfect for kids hang out or media room with dual skylights! Full second level guest bath with whirlpool tub shower combo, raised vanity with dual sinks and granite tops! Additional second level sitting area with Brazilian cherry floor! Out of a magazine finished basement includes stunning bar with soft-close cabinets & drawers, dual coolers, built in oven/microwave/dishwasher, quartz top and mini glass subway tile backsplash! Huge open family room with columned entry and recessed lighting! Perfect game area large enough for pool table, ping pong/card table and chairs etc. Walk in closet currently used for wine storage! Full bath in the basement with custom vanity, quartz top, mini subway glass tile and shower with rain ceiling! Lower level 5th bedroom! Additional lower level powder room with pedestal sink! Professional landscape including paver patio/walk ways, sprinkler system and huge yard! Main level laundry! FOUR car heated sideload garage! Dual furnace & dual central air conditioning! Tankless water heater system! Two panel white doors and trim! Dual staircases! Security system! Custom window treatments. Water softener! Award winning school district 157c and Lincolnway East High School!
Property Specifics
| Single Family | |
| — | |
| — | |
| 2005 | |
| Full,English | |
| — | |
| No | |
| 0.45 |
| Will | |
| Flagstone | |
| 450 / Annual | |
| Other | |
| Public | |
| Public Sewer | |
| 11162206 | |
| 1909311030160000 |
Nearby Schools
| NAME: | DISTRICT: | DISTANCE: | |
|---|---|---|---|
|
High School
Lincoln-way East High School |
210 | Not in DB | |
Property History
| DATE: | EVENT: | PRICE: | SOURCE: |
|---|---|---|---|
| 12 Nov, 2010 | Sold | $520,000 | MRED MLS |
| 16 Oct, 2010 | Under contract | $549,808 | MRED MLS |
| 11 Sep, 2010 | Listed for sale | $549,808 | MRED MLS |
| 18 Jan, 2013 | Sold | $475,200 | MRED MLS |
| 29 Nov, 2012 | Under contract | $475,125 | MRED MLS |
| — | Last price change | $559,000 | MRED MLS |
| 29 Jun, 2012 | Listed for sale | $559,000 | MRED MLS |
| 27 Aug, 2021 | Sold | $770,000 | MRED MLS |
| 29 Jul, 2021 | Under contract | $799,000 | MRED MLS |
| 20 Jul, 2021 | Listed for sale | $799,000 | MRED MLS |
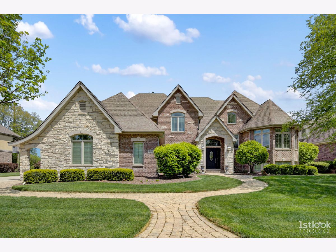
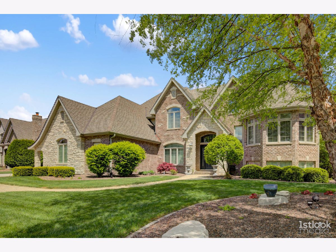
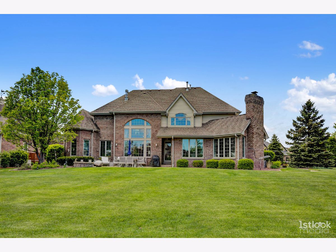
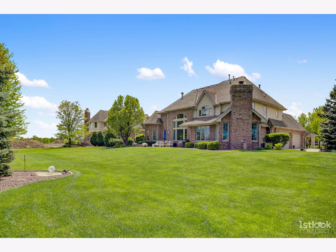
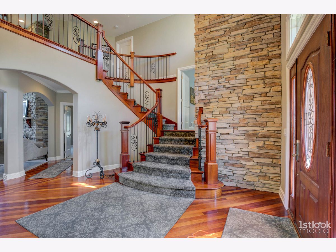
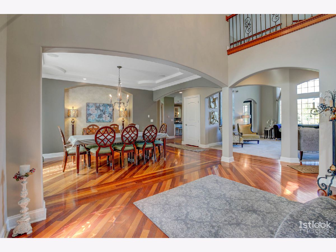
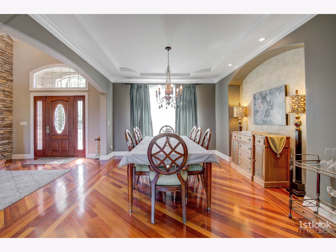
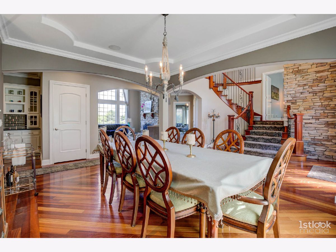
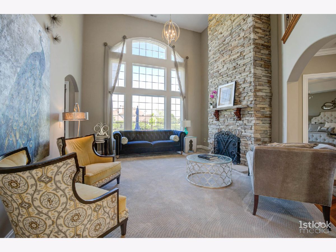
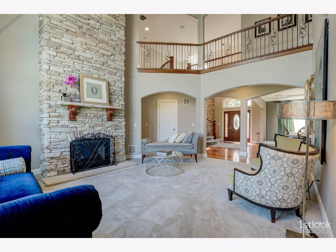
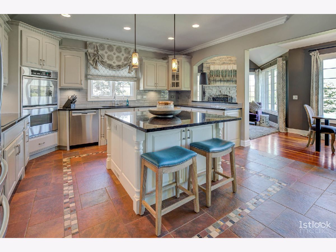
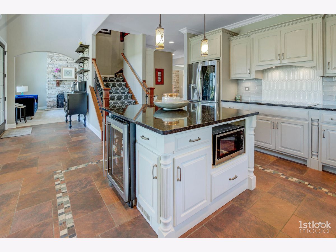
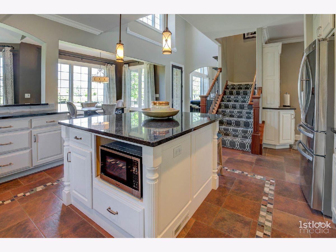
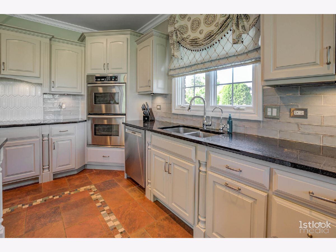
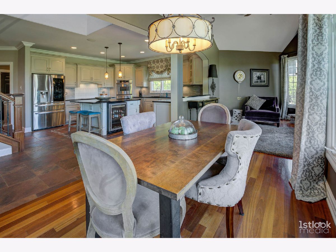
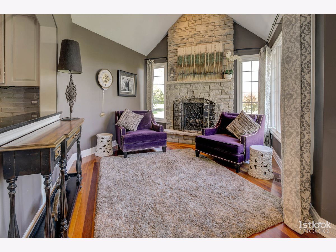
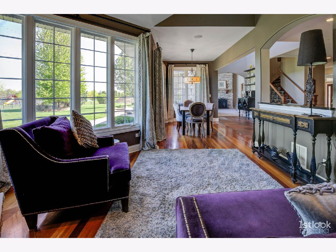
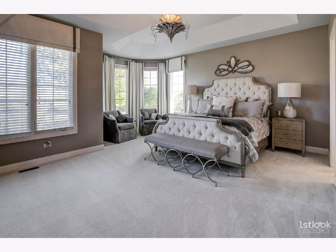
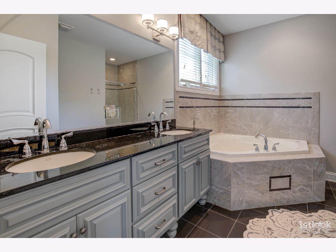
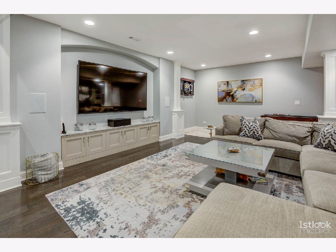
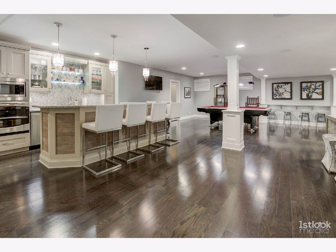
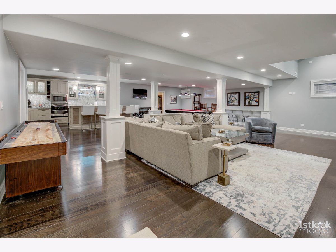
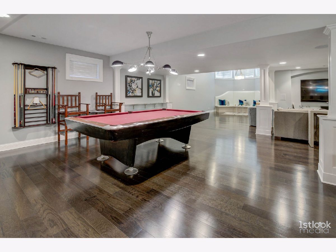
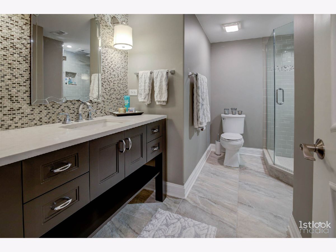
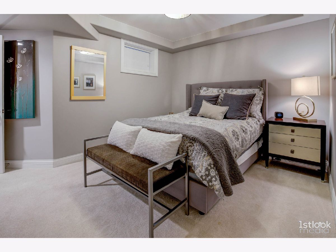
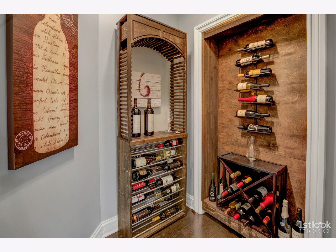
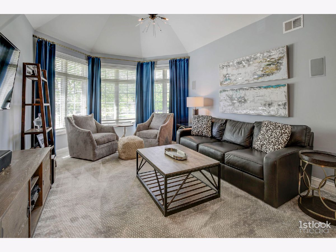
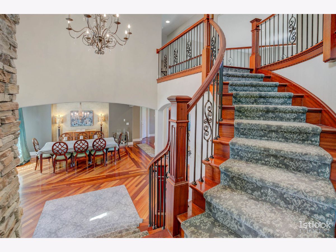
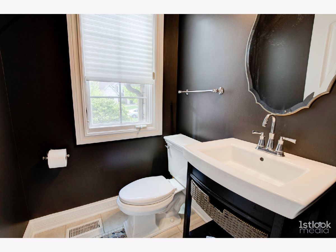
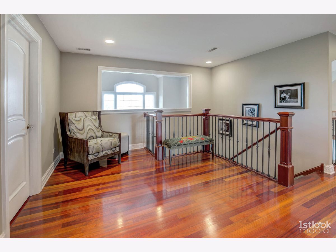
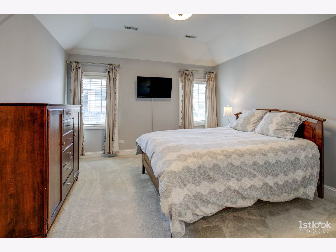
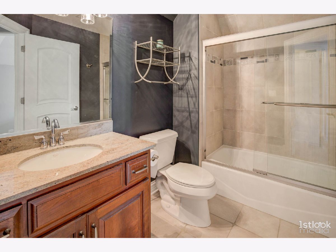
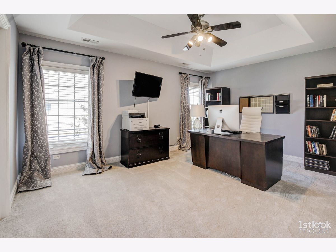
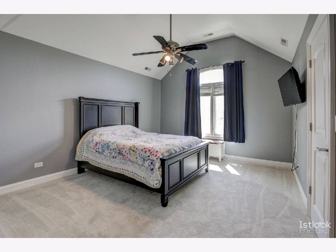
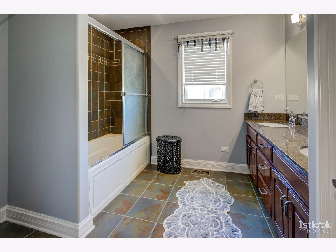
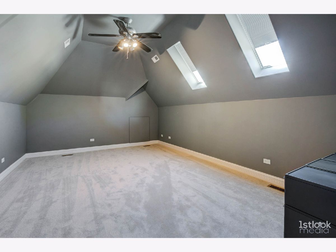
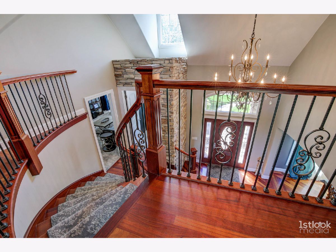
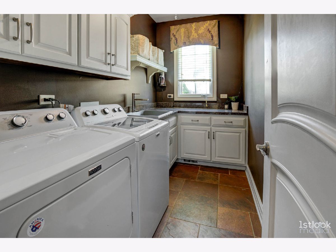
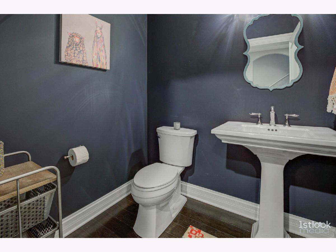
Room Specifics
Total Bedrooms: 5
Bedrooms Above Ground: 4
Bedrooms Below Ground: 1
Dimensions: —
Floor Type: Carpet
Dimensions: —
Floor Type: Carpet
Dimensions: —
Floor Type: Carpet
Dimensions: —
Floor Type: —
Full Bathrooms: 6
Bathroom Amenities: Whirlpool,Separate Shower,Double Sink,Full Body Spray Shower
Bathroom in Basement: 1
Rooms: Eating Area,Bedroom 5,Bonus Room,Sun Room,Den,Game Room,Walk In Closet,Other Room,Sitting Room
Basement Description: Finished
Other Specifics
| 4 | |
| Concrete Perimeter | |
| Concrete,Side Drive | |
| Brick Paver Patio | |
| Landscaped | |
| 115X170 | |
| Unfinished | |
| Full | |
| Vaulted/Cathedral Ceilings, Skylight(s), Bar-Dry, Bar-Wet, Hardwood Floors, First Floor Bedroom, First Floor Laundry, First Floor Full Bath, Built-in Features, Walk-In Closet(s), Ceilings - 9 Foot | |
| Double Oven, Microwave, Dishwasher, Refrigerator, Disposal, Stainless Steel Appliance(s), Wine Refrigerator | |
| Not in DB | |
| Lake, Curbs, Sidewalks, Street Lights, Street Paved | |
| — | |
| — | |
| Wood Burning, Gas Log, Gas Starter |
Tax History
| Year | Property Taxes |
|---|---|
| 2010 | $17,282 |
| 2013 | $16,054 |
| 2021 | $14,987 |
Contact Agent
Nearby Similar Homes
Nearby Sold Comparables
Contact Agent
Listing Provided By
Murphy Real Estate Grp

