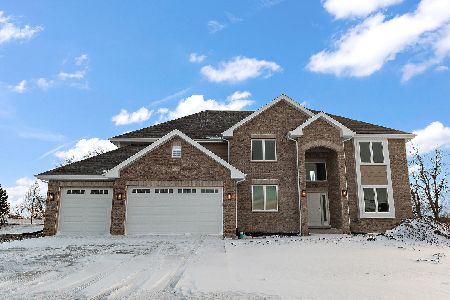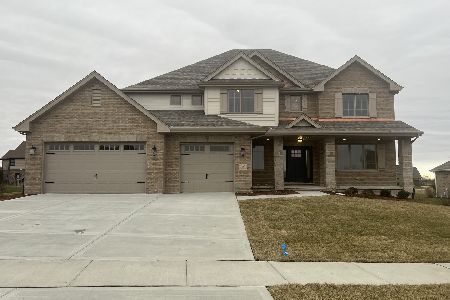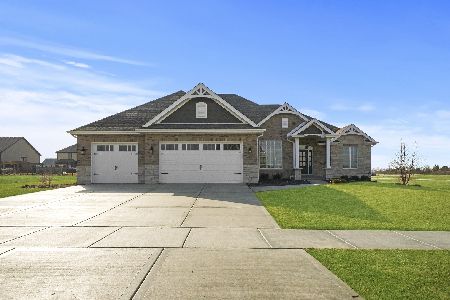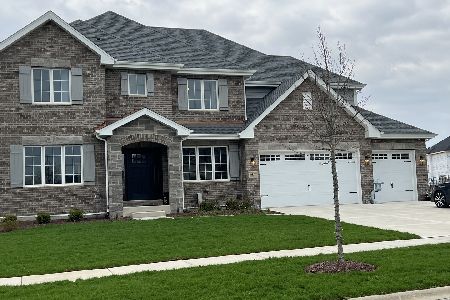22672 Fieldstone Drive, Frankfort, Illinois 60423
$749,000
|
Sold
|
|
| Status: | Closed |
| Sqft: | 4,000 |
| Cost/Sqft: | $187 |
| Beds: | 4 |
| Baths: | 4 |
| Year Built: | 2022 |
| Property Taxes: | $857 |
| Days On Market: | 684 |
| Lot Size: | 0,00 |
Description
Welcome to the epitome of luxury living in the exclusive Stone Creek Subdivision. This stunning recently built home offers 4 bedrooms, 3.1 bathrooms, and spans an impressive 4000 square feet. Upon entering, you're greeted by a grand foyer featuring a convenient walk-in closet and custom millwork storage with hooks and individual cubbies, perfect for keeping everything organized. The main floor presents an expansive open floor plan, facilitating seamless flow for both entertaining and day-to-day living. At the front of the home, a formal living room decorated with lively accent wall and beautiful French Doors. Moving further, the family room impresses with its soaring vaulted ceilings, abundant natural light, and beautiful fireplace make it feel like "home". The gourmet kitchen is a chef's dream, boasting a Huge Island, ample quartz countertops, elegant white shaker cabinets, and high-end stainless steel appliances. Ascending the custom oak staircase to the second floor reveals a balcony overlooking the family room, all four bedrooms, and a convenient second-floor laundry room. The luxurious primary bedroom is a retreat in itself, featuring a tray ceiling, an expansive walk-in closet, and a spa-like ensuite bathroom with a walk-in shower, dual vanity sinks, and a freestanding tub. Guests will enjoy the privacy of a full ensuite in the spacious second bedroom, complete with a walk-in shower. The third and fourth bedrooms share a Jack & Jill bath, offering dual vanities and a large bathtub. Outdoor living is a delight with a patio perfect for dining and entertaining al fresco, Recently Installed Wood Pergola, surrounded by ample grassy open space. For added convenience, the attached 3-car garage is easily accessible through the mudroom, which features additional custom-built cubbies with finished millwork and extra hooks for all your storage and organization needs. This home is a lightly lived in newer construction home with recently installed Outdoor Pergola, Water Softener, Window Treatments, Keyless Door Entry, Security System, and newer Washer/Dryer.
Property Specifics
| Single Family | |
| — | |
| — | |
| 2022 | |
| — | |
| — | |
| No | |
| — |
| Will | |
| Stone Creek | |
| 820 / Annual | |
| — | |
| — | |
| — | |
| 11963534 | |
| 1909351040040000 |
Nearby Schools
| NAME: | DISTRICT: | DISTANCE: | |
|---|---|---|---|
|
Grade School
Grand Prairie Elementary School |
157C | — | |
|
Middle School
Hickory Creek Middle School |
157C | Not in DB | |
|
High School
Lincoln-way East High School |
210 | Not in DB | |
Property History
| DATE: | EVENT: | PRICE: | SOURCE: |
|---|---|---|---|
| 17 Jan, 2023 | Sold | $734,900 | MRED MLS |
| 21 Dec, 2022 | Under contract | $739,000 | MRED MLS |
| 11 Dec, 2022 | Listed for sale | $739,000 | MRED MLS |
| 17 Apr, 2024 | Sold | $749,000 | MRED MLS |
| 8 Mar, 2024 | Under contract | $749,000 | MRED MLS |
| 5 Mar, 2024 | Listed for sale | $749,000 | MRED MLS |
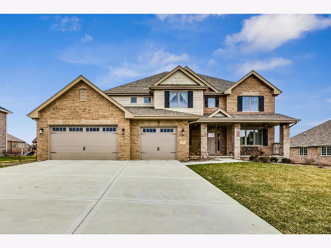
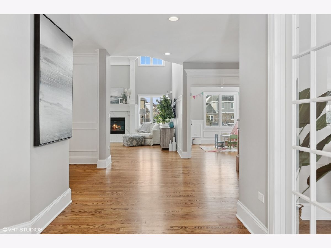
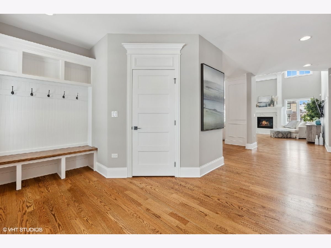
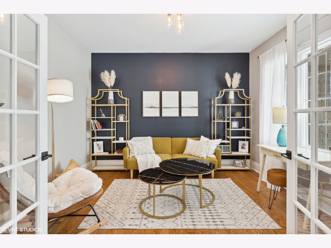
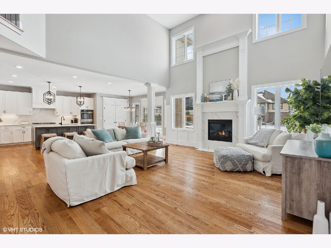
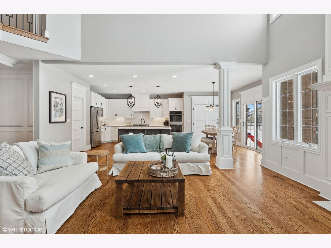
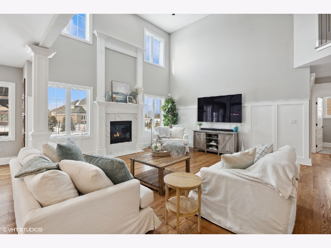
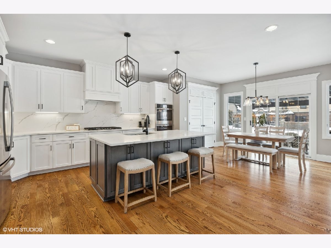
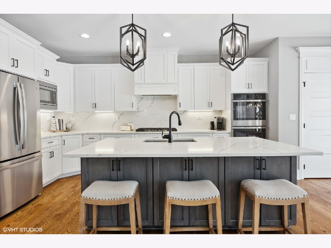
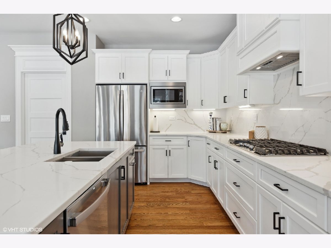
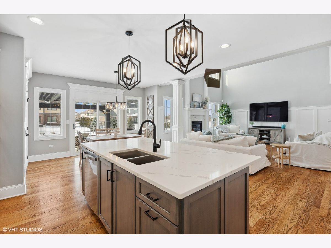
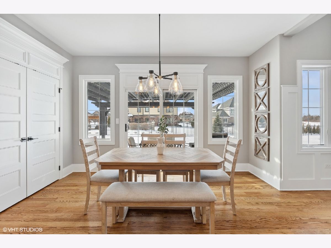
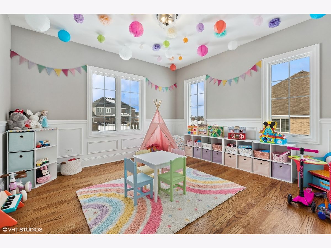
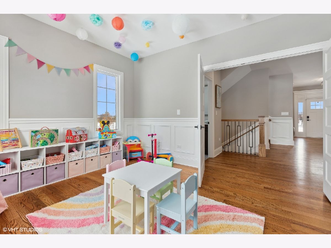
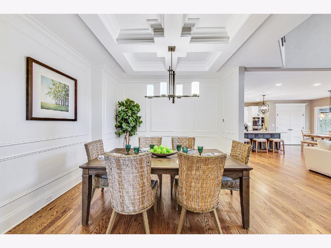
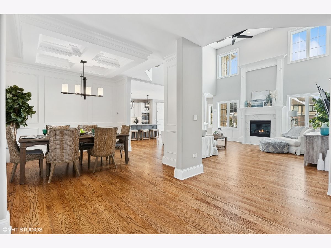
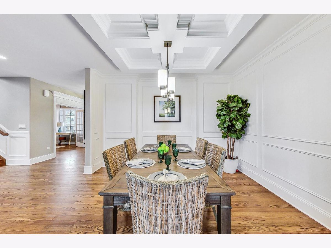
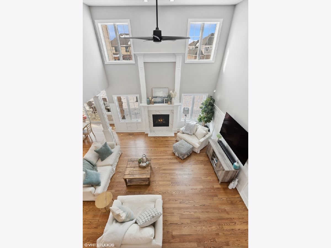
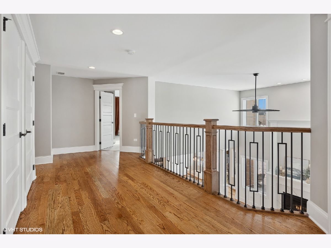
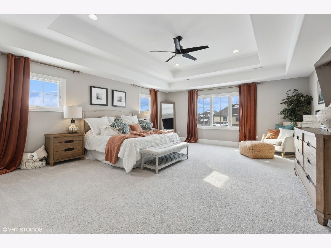
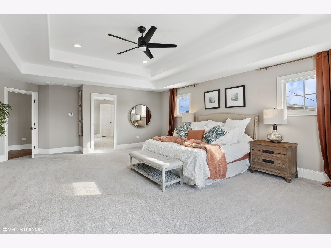
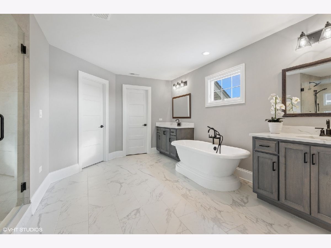
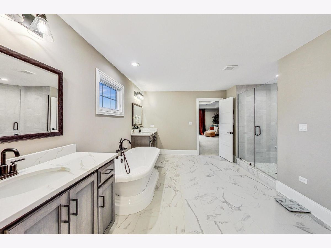
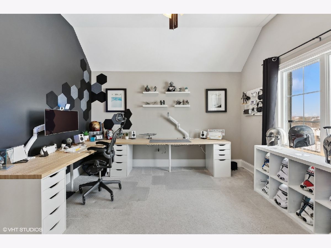
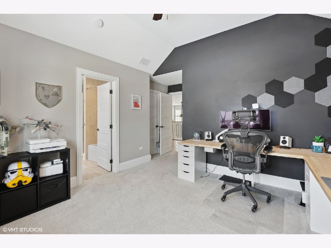
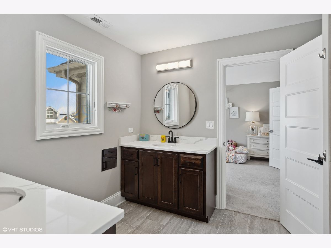
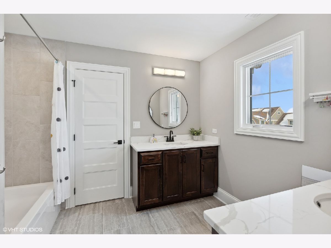
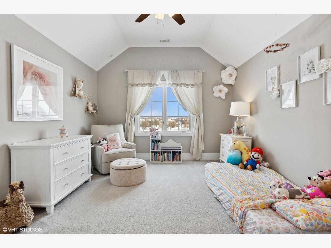
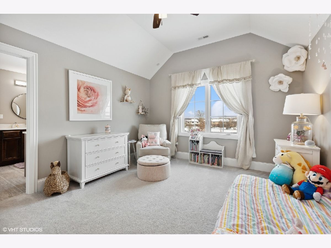
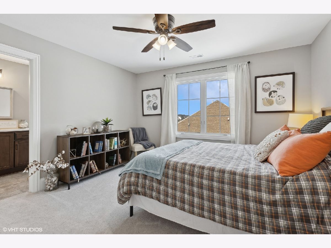
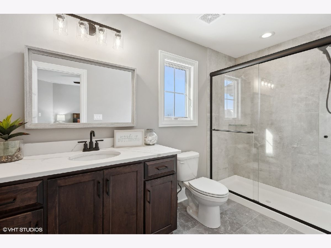
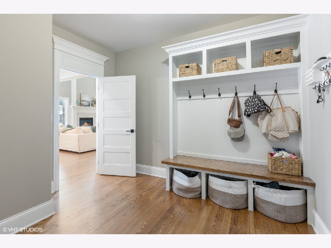
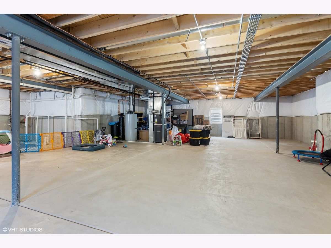
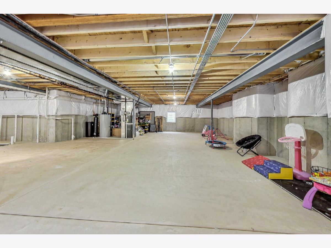
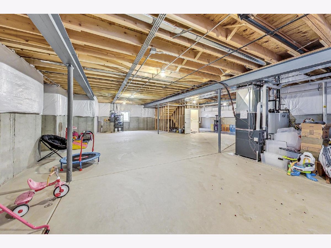
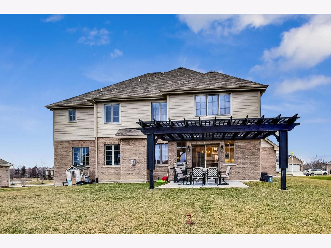
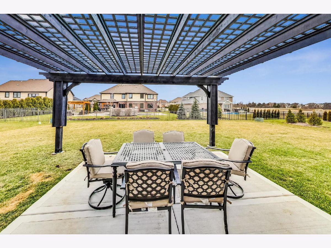
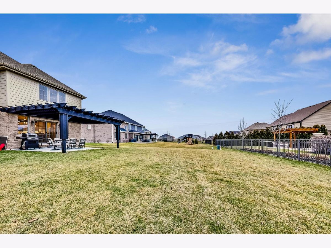
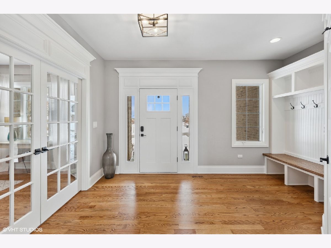
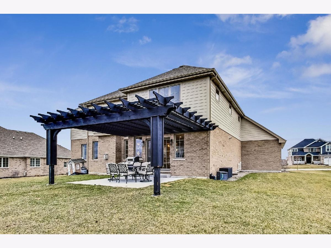
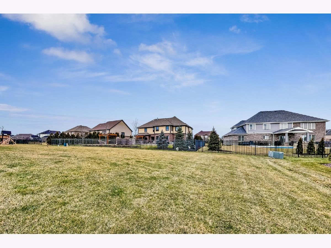
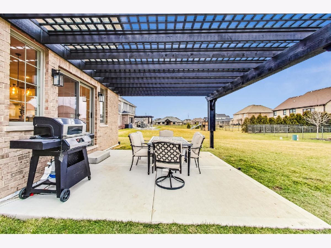
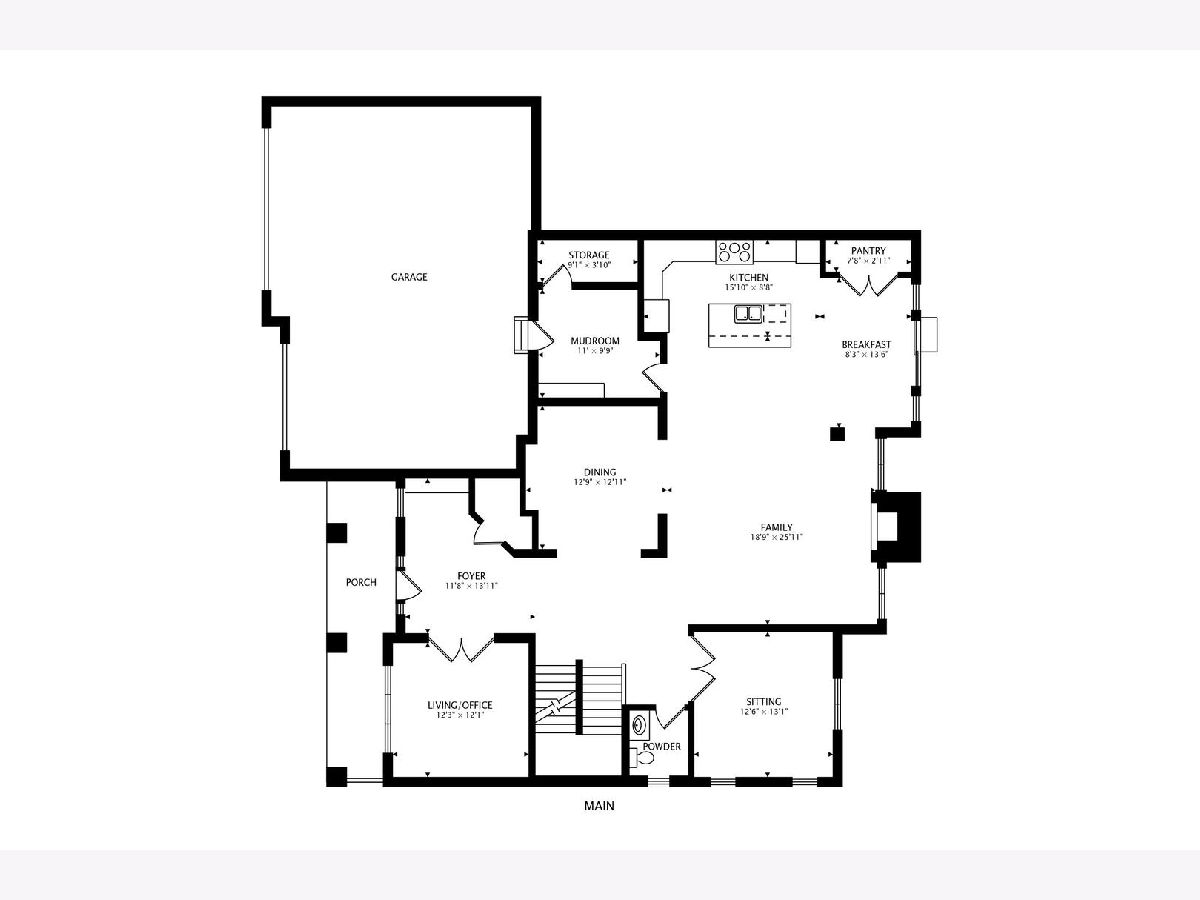
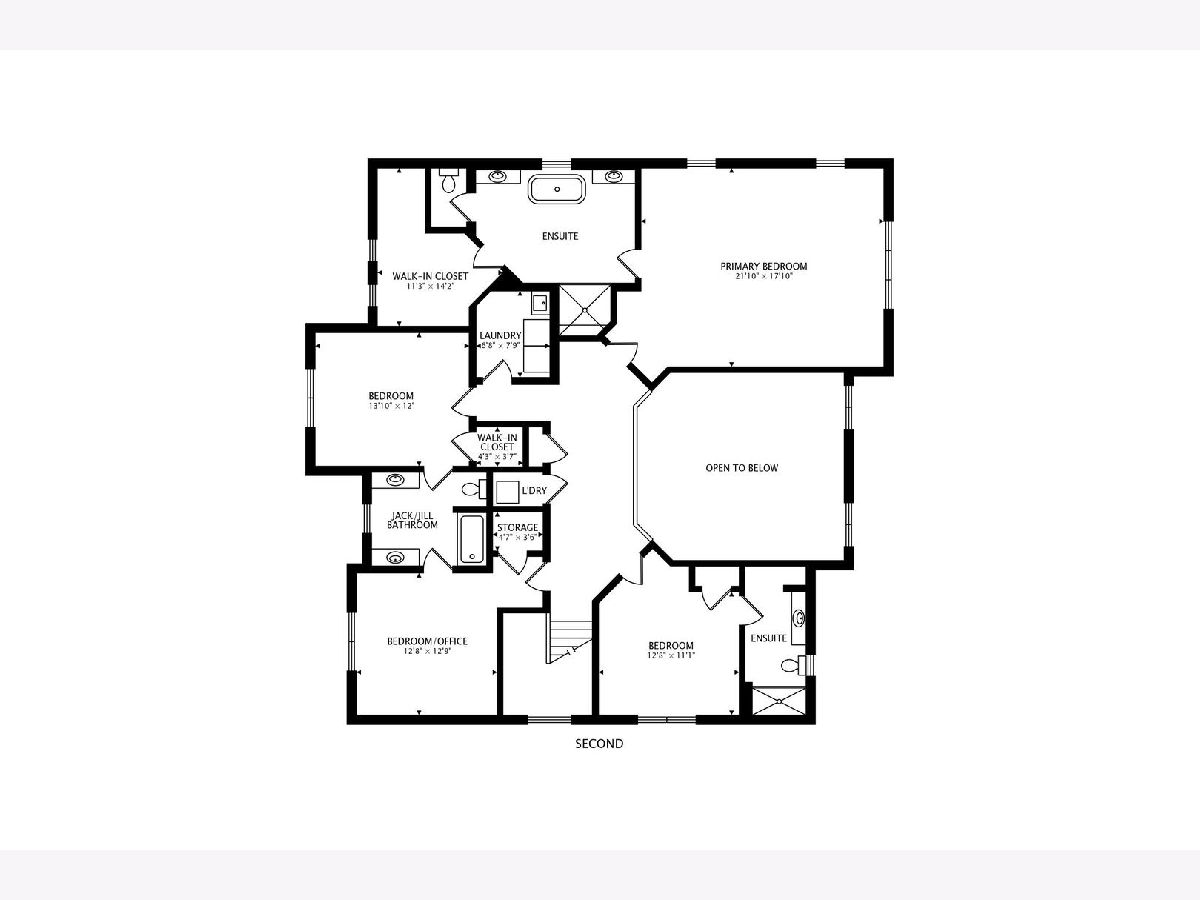
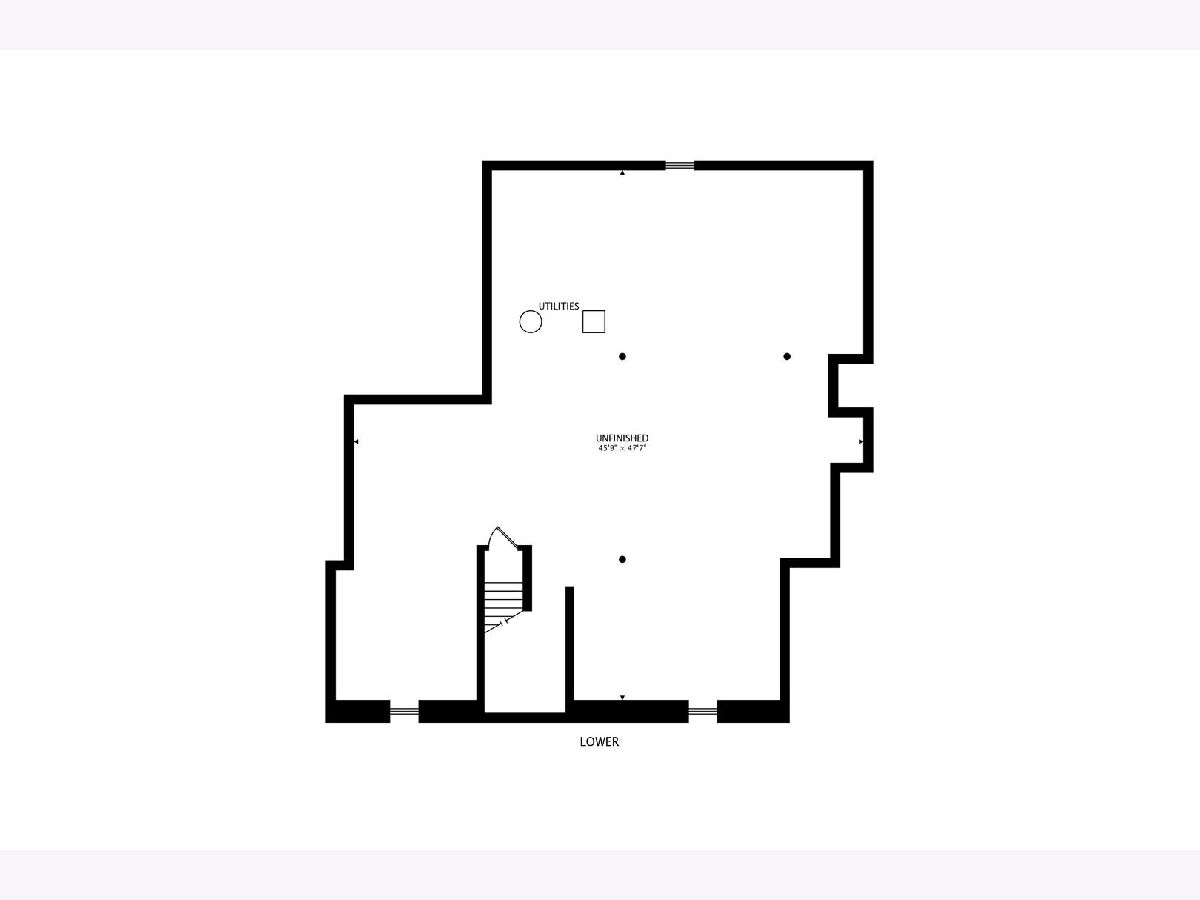
Room Specifics
Total Bedrooms: 4
Bedrooms Above Ground: 4
Bedrooms Below Ground: 0
Dimensions: —
Floor Type: —
Dimensions: —
Floor Type: —
Dimensions: —
Floor Type: —
Full Bathrooms: 4
Bathroom Amenities: Separate Shower,Double Sink,Full Body Spray Shower
Bathroom in Basement: 0
Rooms: —
Basement Description: Unfinished,Bathroom Rough-In
Other Specifics
| 3 | |
| — | |
| Concrete | |
| — | |
| — | |
| 52.09X49.58X144.49X93.73X1 | |
| Full,Unfinished | |
| — | |
| — | |
| — | |
| Not in DB | |
| — | |
| — | |
| — | |
| — |
Tax History
| Year | Property Taxes |
|---|---|
| 2023 | $1,690 |
| 2024 | $857 |
Contact Agent
Nearby Similar Homes
Nearby Sold Comparables
Contact Agent
Listing Provided By
@properties Christie's International Real Estate






