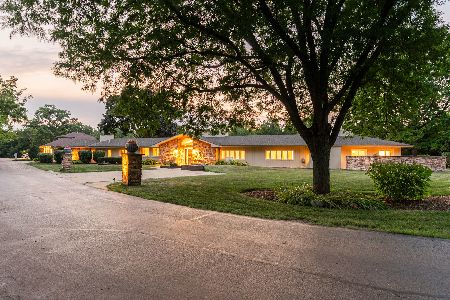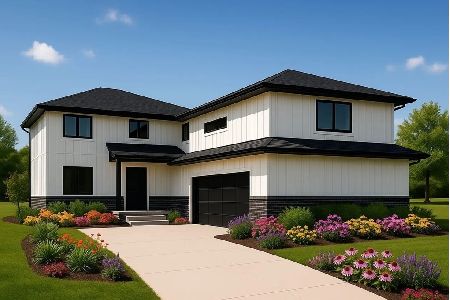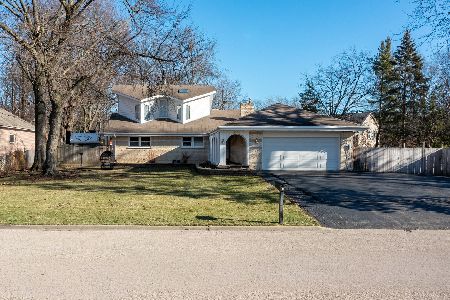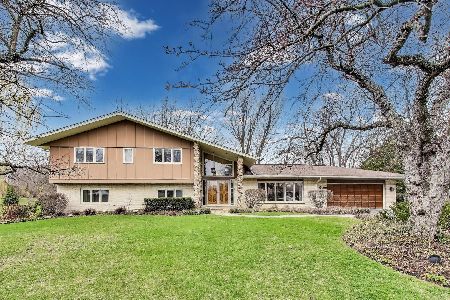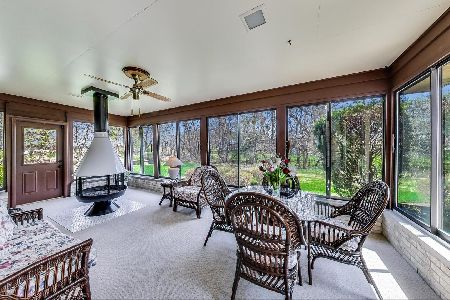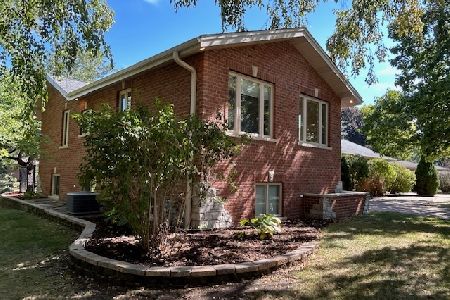2268 Circle Drive, Palatine, Illinois 60067
$668,000
|
Sold
|
|
| Status: | Closed |
| Sqft: | 3,262 |
| Cost/Sqft: | $207 |
| Beds: | 5 |
| Baths: | 4 |
| Year Built: | 1966 |
| Property Taxes: | $11,559 |
| Days On Market: | 1378 |
| Lot Size: | 0,50 |
Description
Plum Grove Estates offers a more simplistic way of life, one that features an unparallel level of conveniences while being centrally located to the highway, shopping, entertainment, and restaurants. Prideful owners have truly enjoyed this aesthetically pleasing neighborhood and its remarkable sense of community among residents. Upon arrival, guests are greeted with stunning landscaping that leads the way to a dramatic 2-story foyer with natural stone accents and phenomenal windows! Just off the foyer is an open concept with an expansive living room complimented by an incredible level of natural light and a separate yet intimate dining room with floor-to-ceiling windows, crown molding, and access to the yard as well the kitchen! The refined kitchen showcases solid white cabinetry with crown molding, granite counters, glass tile backsplash, stainless steel appliances, and a separate breakfast room with access to the deck while overlooking the walkout lower-level family room. The main floor also offers hardwood floors and an updated half bathroom. The lower-level family is exceptional in size finished with a gorgeous dry bar, natural stone fireplace with built-in grill and exhaust, media area, 5th bedroom, new full bathroom with a remarkable shower and tile work as well as a separate spacious laundry room! The sub lower level is a phenomenal recreational area and or gym. The 2nd floor is equally as impressive with 4 spacious bedrooms each with hardwood floors and 2 recently refined full bathrooms. The expansive master suite is in a class of its own with a private balcony for fresh air and views of the yard. The master bathroom is finished with a large Jacuzzi tub, separate shower, double vanity, and a massive walk-in closet. 2.5 car attached garage! Serene yard with an amazing deck, brick patio, sprinkler system, landscape lighting, and plenty of yard to entertain in!
Property Specifics
| Single Family | |
| — | |
| — | |
| 1966 | |
| — | |
| — | |
| No | |
| 0.5 |
| Cook | |
| Plum Grove Estates | |
| 250 / Annual | |
| — | |
| — | |
| — | |
| 11377969 | |
| 02353070110000 |
Nearby Schools
| NAME: | DISTRICT: | DISTANCE: | |
|---|---|---|---|
|
Grade School
Willow Bend Elementary School |
15 | — | |
|
Middle School
Plum Grove Junior High School |
15 | Not in DB | |
|
High School
Wm Fremd High School |
211 | Not in DB | |
Property History
| DATE: | EVENT: | PRICE: | SOURCE: |
|---|---|---|---|
| 21 Jun, 2022 | Sold | $668,000 | MRED MLS |
| 25 Apr, 2022 | Under contract | $675,000 | MRED MLS |
| 18 Apr, 2022 | Listed for sale | $675,000 | MRED MLS |
| 6 Jun, 2025 | Sold | $750,000 | MRED MLS |
| 15 Apr, 2025 | Under contract | $749,000 | MRED MLS |
| 10 Apr, 2025 | Listed for sale | $749,000 | MRED MLS |
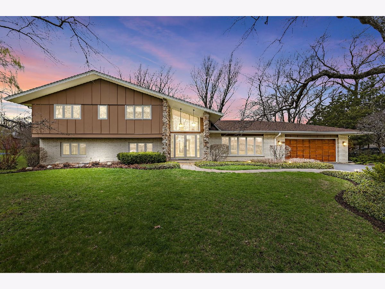
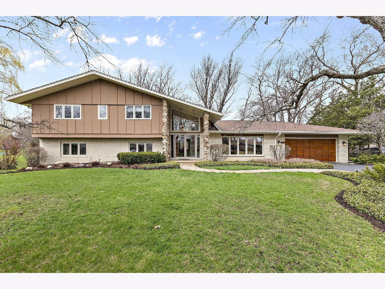
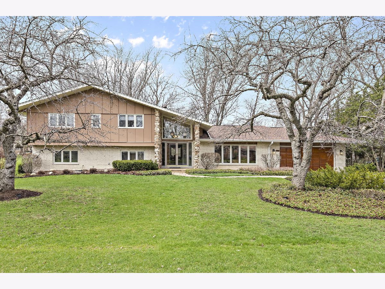
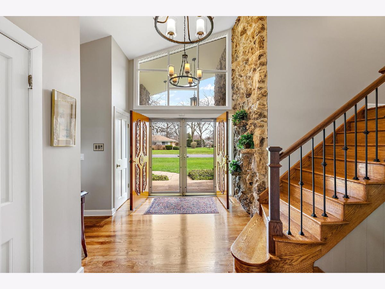
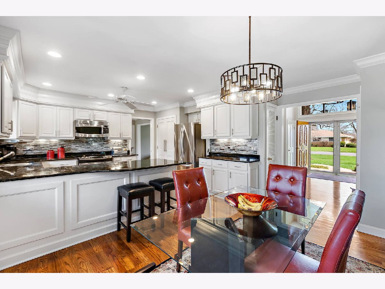
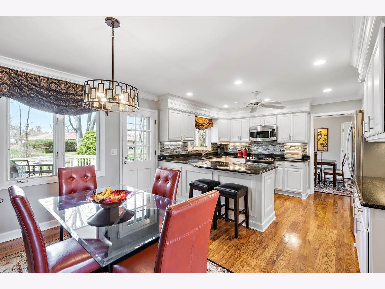
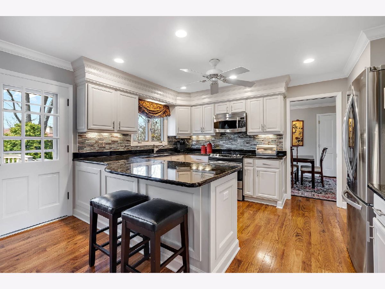
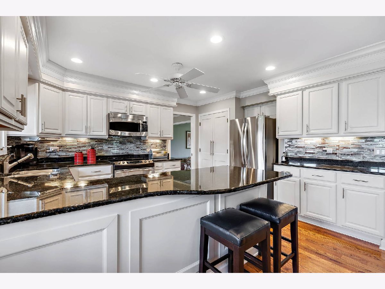
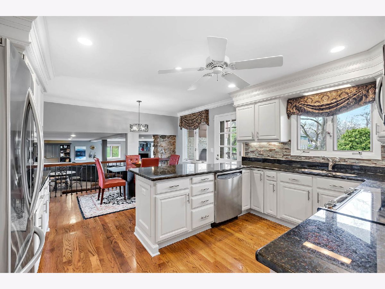
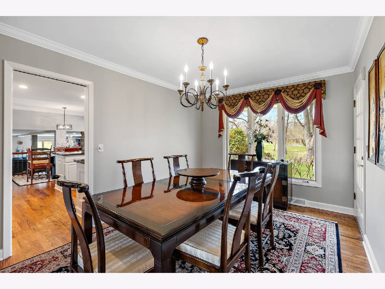
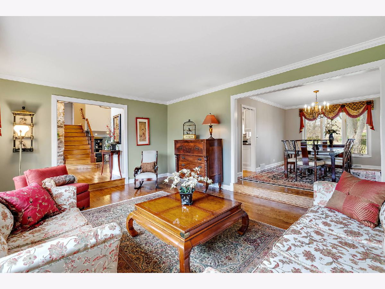
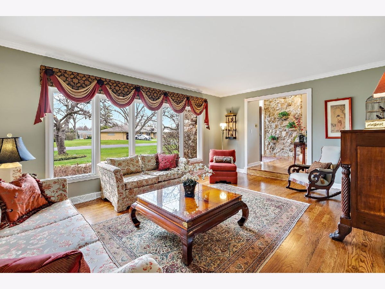
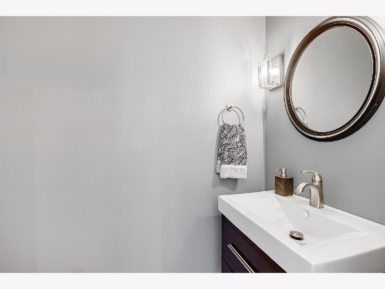
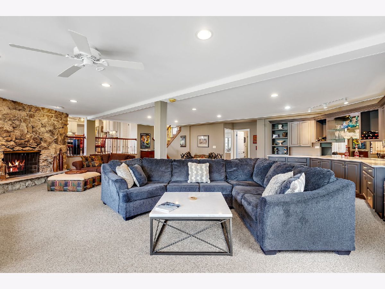
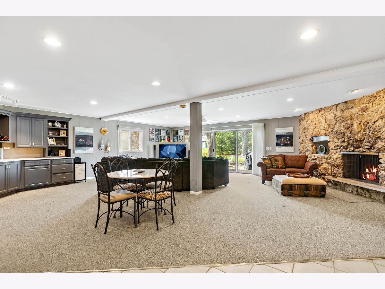
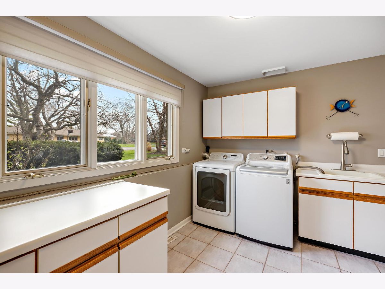
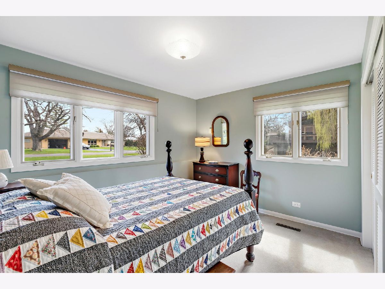
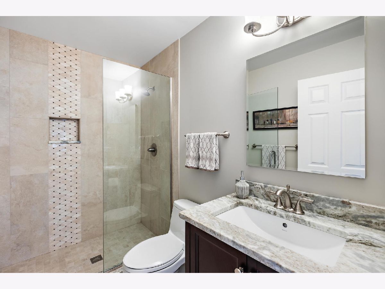
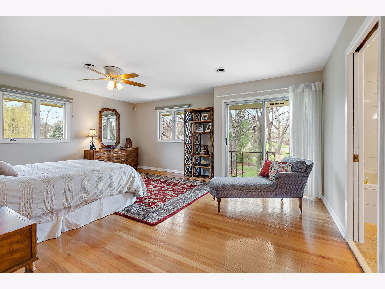
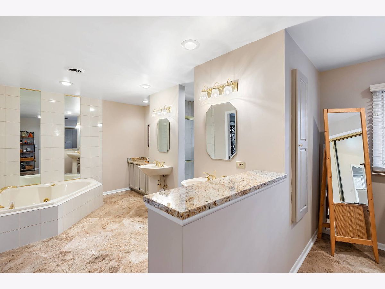
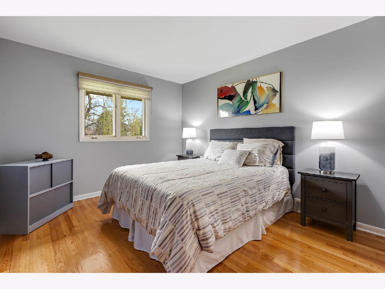
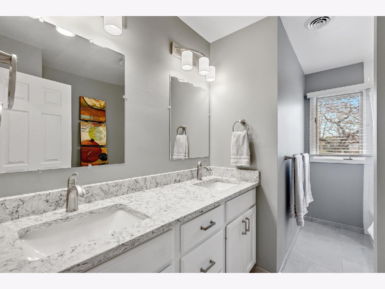
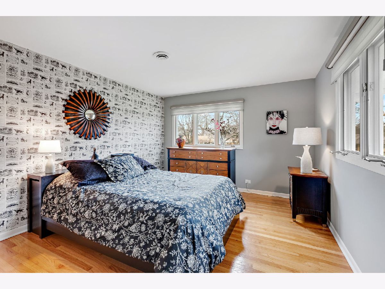
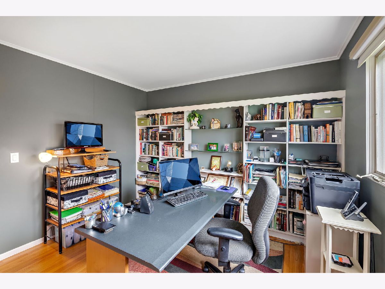
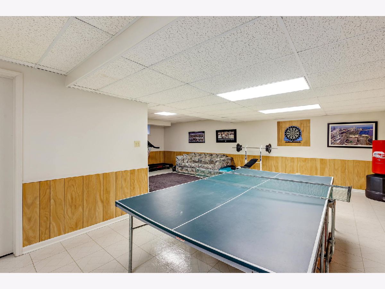
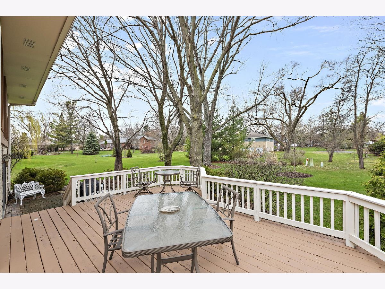
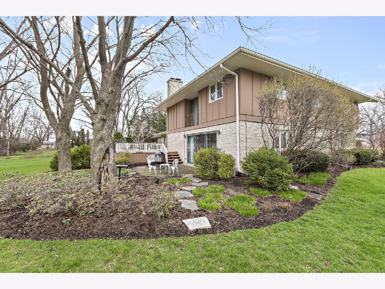
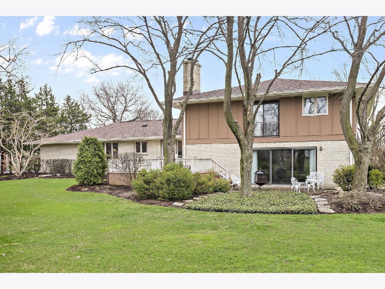
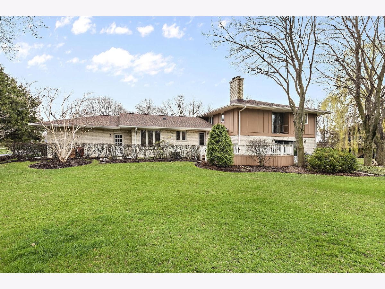
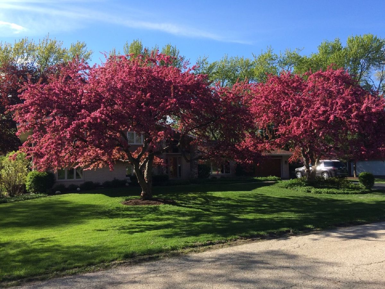
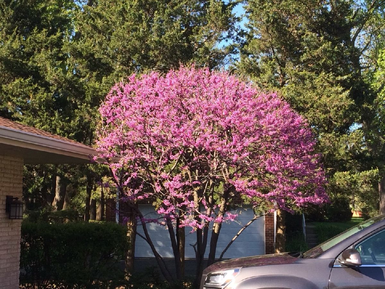
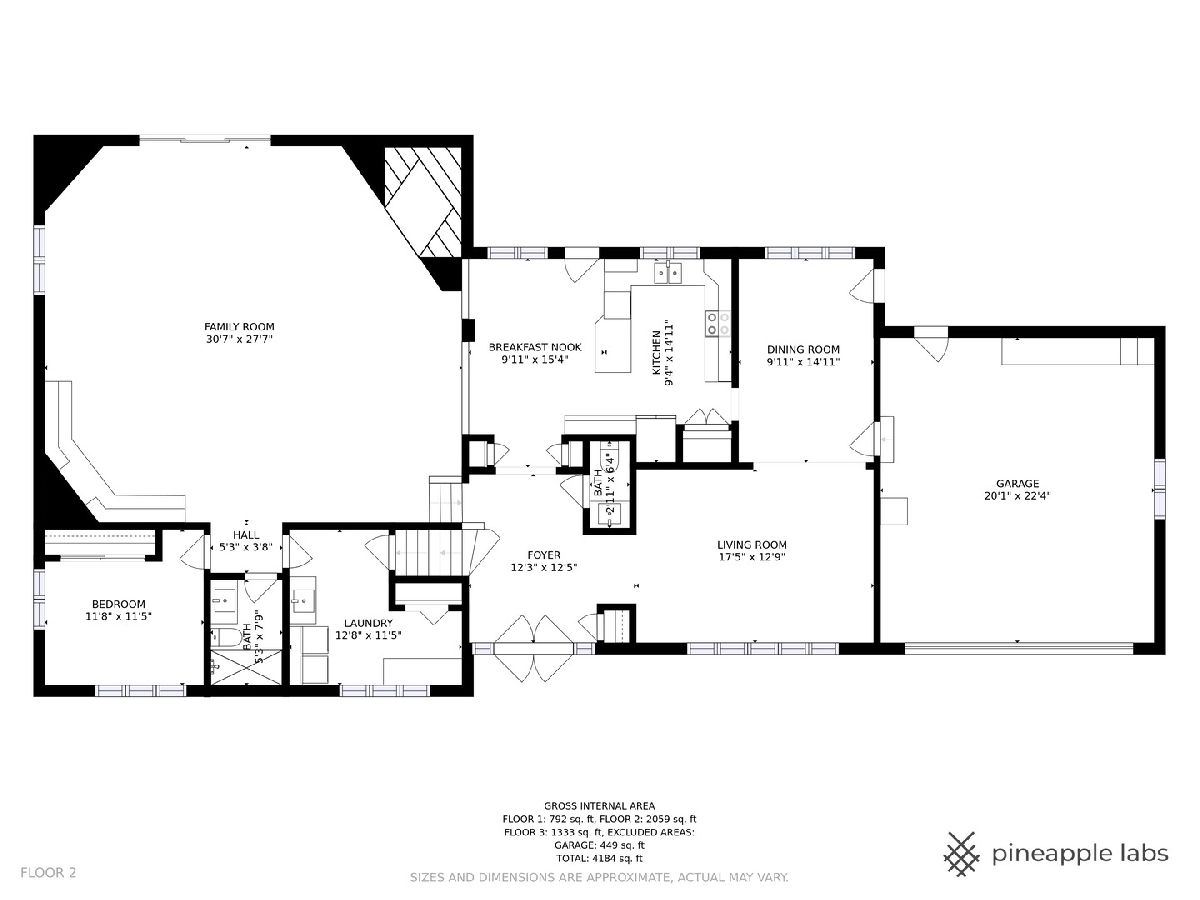
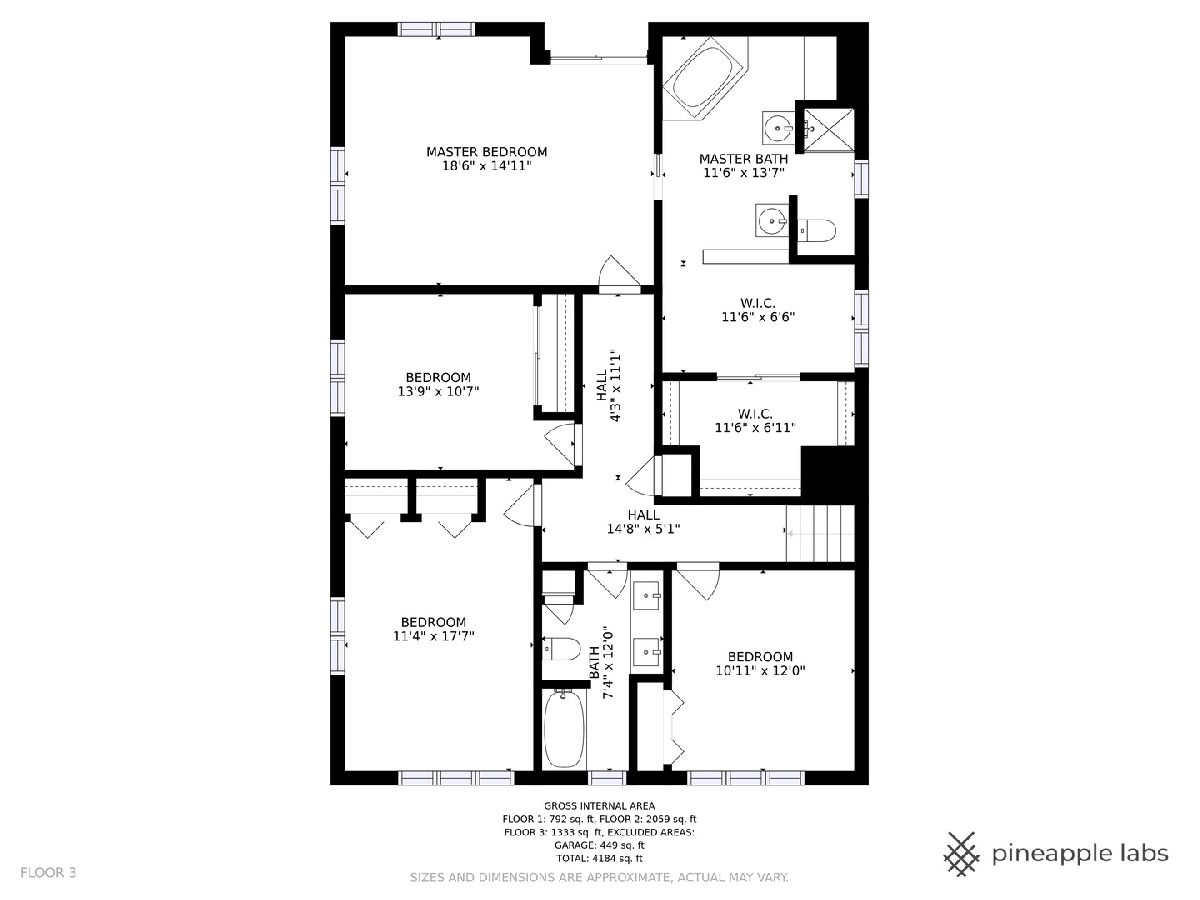
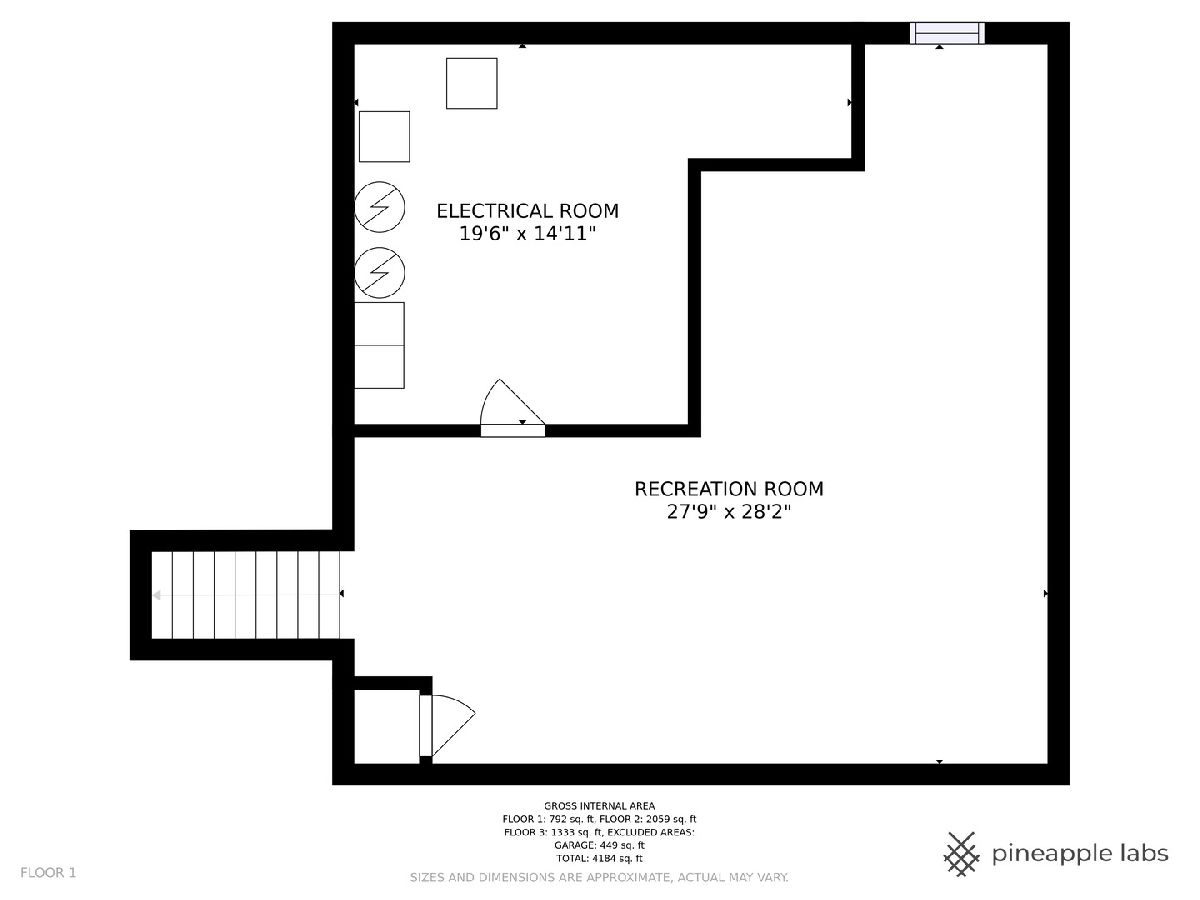
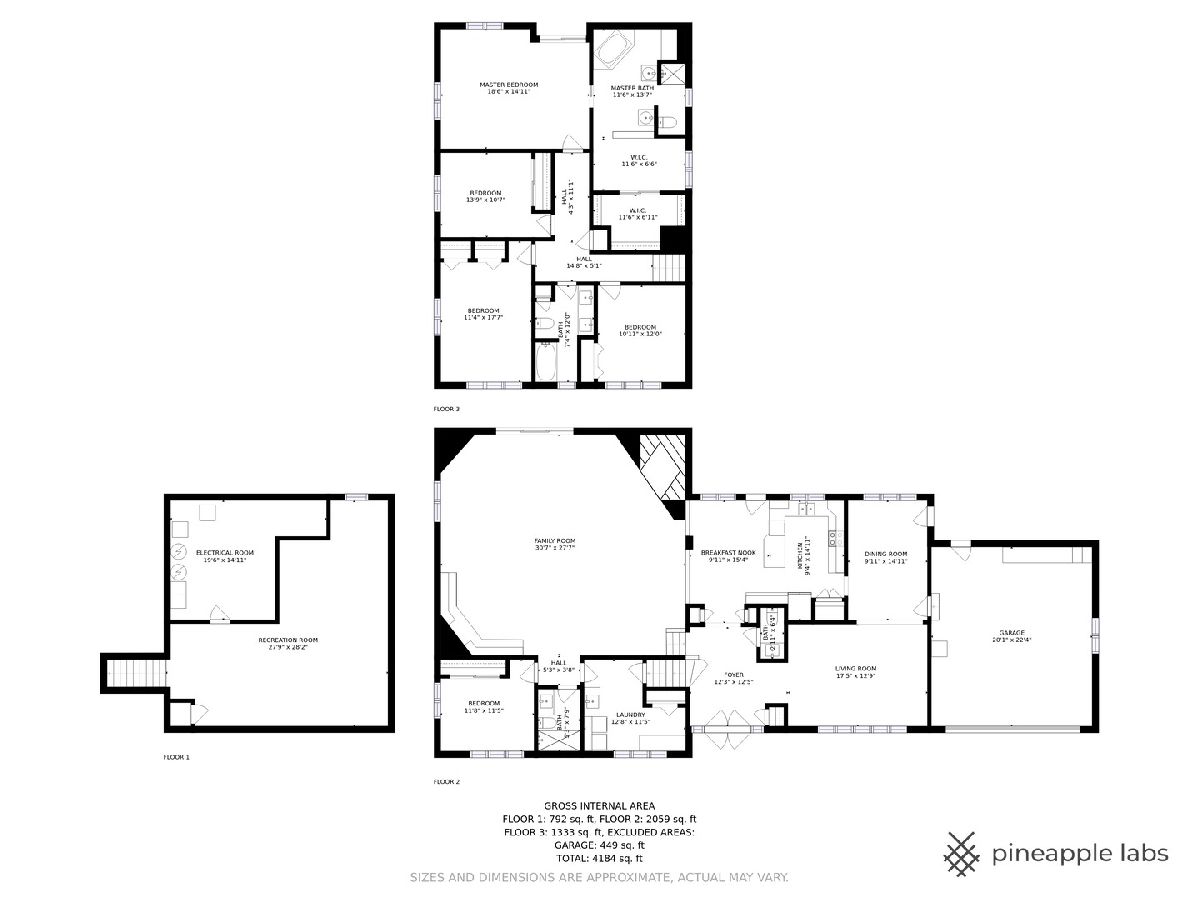
Room Specifics
Total Bedrooms: 5
Bedrooms Above Ground: 5
Bedrooms Below Ground: 0
Dimensions: —
Floor Type: —
Dimensions: —
Floor Type: —
Dimensions: —
Floor Type: —
Dimensions: —
Floor Type: —
Full Bathrooms: 4
Bathroom Amenities: Whirlpool,Separate Shower,Double Sink,Soaking Tub
Bathroom in Basement: 1
Rooms: —
Basement Description: Finished,Sub-Basement,Exterior Access,Rec/Family Area,Sleeping Area,Storage Space
Other Specifics
| 2.5 | |
| — | |
| Asphalt | |
| — | |
| — | |
| 121X152X150X167 | |
| Unfinished | |
| — | |
| — | |
| — | |
| Not in DB | |
| — | |
| — | |
| — | |
| — |
Tax History
| Year | Property Taxes |
|---|---|
| 2022 | $11,559 |
| 2025 | $11,449 |
Contact Agent
Nearby Similar Homes
Nearby Sold Comparables
Contact Agent
Listing Provided By
Coldwell Banker Realty

