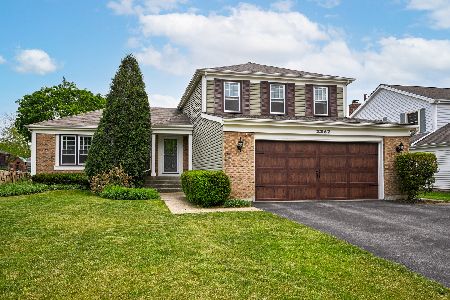2268 Hiram Drive, Wheaton, Illinois 60189
$395,000
|
Sold
|
|
| Status: | Closed |
| Sqft: | 2,444 |
| Cost/Sqft: | $163 |
| Beds: | 4 |
| Baths: | 3 |
| Year Built: | 1979 |
| Property Taxes: | $10,045 |
| Days On Market: | 1983 |
| Lot Size: | 0,21 |
Description
Spacious updated 2 Story set on quiet street in heart of highly sought after Scottsdale neighborhood. Large entryway opens to spacious living room. Recently updated kitchen flows into family room with gorgeous refaced fireplace. Newer Marvin windows throughout, updated bathrooms, and on trend paint colors make this home completely move in ready. Upstairs four spacious bedrooms round off this perfect family home. Master has updated ensuite and large closet. Large yard offers great outdoor space for the kids to play. Location close to expressways, shopping, restaurants, make this home the perfect setting to commute or get to all of your activities quickly.
Property Specifics
| Single Family | |
| — | |
| Colonial | |
| 1979 | |
| None | |
| — | |
| No | |
| 0.21 |
| Du Page | |
| Scottdale | |
| 0 / Not Applicable | |
| None | |
| Lake Michigan | |
| Public Sewer | |
| 10828581 | |
| 0534112014 |
Nearby Schools
| NAME: | DISTRICT: | DISTANCE: | |
|---|---|---|---|
|
Grade School
Arbor View Elementary School |
89 | — | |
|
Middle School
Glen Crest Middle School |
89 | Not in DB | |
|
High School
Glenbard South High School |
87 | Not in DB | |
Property History
| DATE: | EVENT: | PRICE: | SOURCE: |
|---|---|---|---|
| 15 May, 2014 | Sold | $346,000 | MRED MLS |
| 1 Apr, 2014 | Under contract | $350,000 | MRED MLS |
| — | Last price change | $355,000 | MRED MLS |
| 14 Feb, 2014 | Listed for sale | $355,000 | MRED MLS |
| 16 Oct, 2020 | Sold | $395,000 | MRED MLS |
| 1 Sep, 2020 | Under contract | $399,000 | MRED MLS |
| 24 Aug, 2020 | Listed for sale | $399,000 | MRED MLS |


























Room Specifics
Total Bedrooms: 4
Bedrooms Above Ground: 4
Bedrooms Below Ground: 0
Dimensions: —
Floor Type: Carpet
Dimensions: —
Floor Type: Carpet
Dimensions: —
Floor Type: Carpet
Full Bathrooms: 3
Bathroom Amenities: —
Bathroom in Basement: —
Rooms: Breakfast Room,Foyer
Basement Description: Slab
Other Specifics
| 2 | |
| Concrete Perimeter | |
| Concrete | |
| Patio, Storms/Screens | |
| Fenced Yard | |
| 67X131 | |
| Unfinished | |
| Full | |
| First Floor Laundry | |
| Range, Dishwasher, Refrigerator, Disposal | |
| Not in DB | |
| Park, Curbs, Sidewalks, Street Lights, Street Paved | |
| — | |
| — | |
| Gas Log, Gas Starter |
Tax History
| Year | Property Taxes |
|---|---|
| 2014 | $7,506 |
| 2020 | $10,045 |
Contact Agent
Nearby Similar Homes
Nearby Sold Comparables
Contact Agent
Listing Provided By
Baird & Warner








